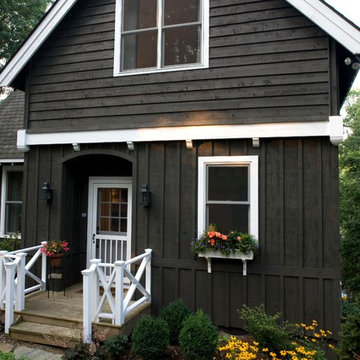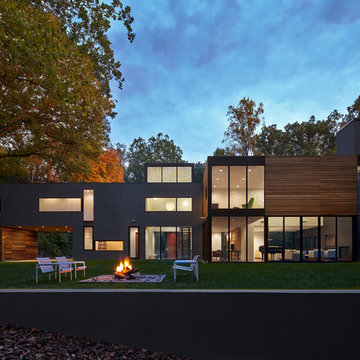Black Wood Exterior Home Ideas
Refine by:
Budget
Sort by:Popular Today
1 - 20 of 3,794 photos
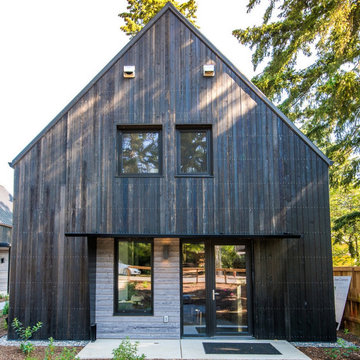
Going Street Commons is a community of zero energy-ready homes in Portland's Cully neighborhood. Designed and built by Green Hammer, "the barn-style homes feature energy-efficient appliances, abundant natural lighting, and building systems and finishes to help ensure healthy indoor air quality—all while being part of a community-minded neighborhood." The exterior of these homes features Pioneer Millworks Standard Larch siding in Battleship Grey and a custom Black finish.

Modern twist on the classic A-frame profile. This multi-story Duplex has a striking façade that juxtaposes large windows against organic and industrial materials. Built by Mast & Co Design/Build features distinguished asymmetrical architectural forms which accentuate the contemporary design that flows seamlessly from the exterior to the interior.
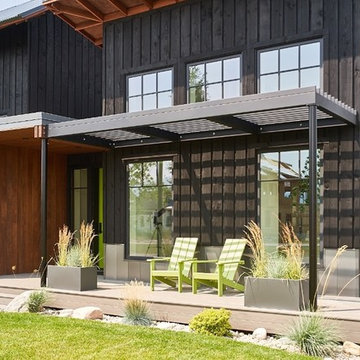
Product: AquaFir™ siding in douglas fir square edge product in black color with wire brushed texture
Product use: 1x8 boards with 1x4 battens, a reverse board and batten application
Modern home with a farmhouse feel at 6200’ in the Teton Mountains. This home used douglas fir square edge siding for the reverse board and batten application with a metal roof and some metal accents.

The project’s goal is to introduce more affordable contemporary homes for Triangle Area housing. This 1,800 SF modern ranch-style residence takes its shape from the archetypal gable form and helps to integrate itself into the neighborhood. Although the house presents a modern intervention, the project’s scale and proportional parameters integrate into its context.
Natural light and ventilation are passive goals for the project. A strong indoor-outdoor connection was sought by establishing views toward the wooded landscape and having a deck structure weave into the public area. North Carolina’s natural textures are represented in the simple black and tan palette of the facade.

Inspiration for a large rustic black one-story wood house exterior remodel in Portland with a shed roof and a metal roof
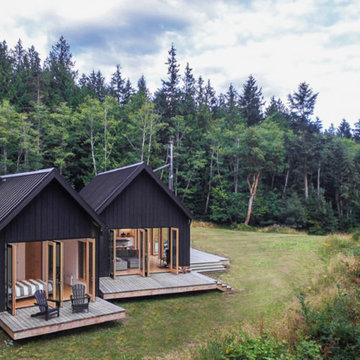
This thoughtfully sited and detailed home is an example of a rural retreat that invites its visitors to unwind - its “great room” a natural gathering place that spills out to expansive decks and opens to the tranquil landscape beyond. Photo credit: Prentiss Balance Wickline Architects.
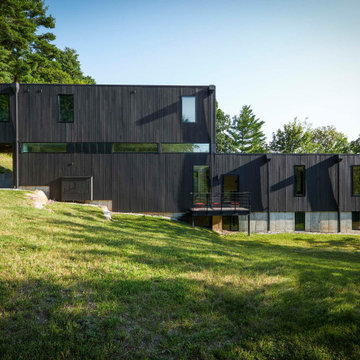
Exterior of "Mural House", a modern , urban home designed by Birdseye.
Mid-sized minimalist black two-story wood exterior home photo in Burlington
Mid-sized minimalist black two-story wood exterior home photo in Burlington

Contemporary black two-story wood and board and batten exterior home idea in Grand Rapids with a metal roof and a gray roof
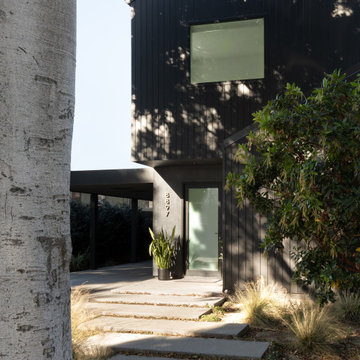
The identity of the exterior architecture is heavy, grounded, dark, and subtly reflective. The gabled geometries stack and shift to clearly identify he modest, covered entry portal.
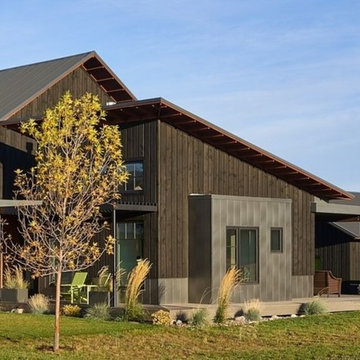
Product: AquaFir™ siding in douglas fir square edge product in black color with wire brushed texture
Product use: 1x8 boards with 1x4 battens, a reverse board and batten application
Modern home with a farmhouse feel at 6200’ in the Teton Mountains. This home used douglas fir square edge siding for the reverse board and batten application with a metal roof and some metal accents.

10K designed this new construction home for a family of four who relocated to a serene, tranquil, and heavily wooded lot in Shorewood. Careful siting of the home preserves existing trees, is sympathetic to existing topography and drainage of the site, and maximizes views from gathering spaces and bedrooms to the lake. Simple forms with a bold black exterior finish contrast the light and airy interior spaces and finishes. Sublime moments and connections to nature are created through the use of floor to ceiling windows, long axial sight lines through the house, skylights, a breezeway between buildings, and a variety of spaces for work, play, and relaxation.

A uniform and cohesive look adds simplicity to the overall aesthetic, supporting the minimalist design. The A5s is Glo’s slimmest profile, allowing for more glass, less frame, and wider sightlines. The concealed hinge creates a clean interior look while also providing a more energy-efficient air-tight window. The increased performance is also seen in the triple pane glazing used in both series. The windows and doors alike provide a larger continuous thermal break, multiple air seals, high-performance spacers, Low-E glass, and argon filled glazing, with U-values as low as 0.20. Energy efficiency and effortless minimalism create a breathtaking Scandinavian-style remodel.
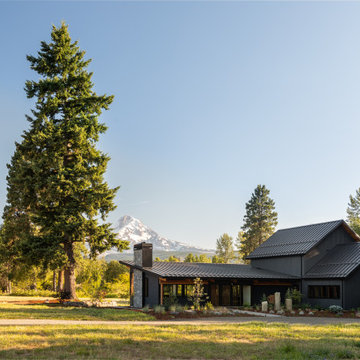
Inspiration for a large rustic black one-story wood house exterior remodel in Portland with a shed roof and a metal roof
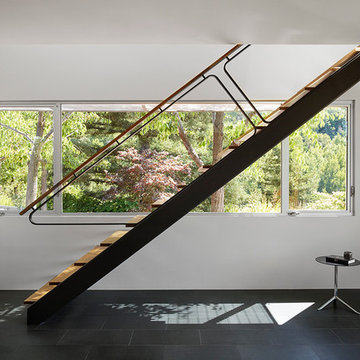
This project, an extensive remodel and addition to an existing modern residence high above Silicon Valley, was inspired by dominant images and textures from the site: boulders, bark, and leaves. We created a two-story addition clad in traditional Japanese Shou Sugi Ban burnt wood siding that anchors home and site. Natural textures also prevail in the cosmetic remodeling of all the living spaces. The new volume adjacent to an expanded kitchen contains a family room and staircase to an upper guest suite.
The original home was a joint venture between Min | Day as Design Architect and Burks Toma Architects as Architect of Record and was substantially completed in 1999. In 2005, Min | Day added the swimming pool and related outdoor spaces. Schwartz and Architecture (SaA) began work on the addition and substantial remodel of the interior in 2009, completed in 2015.
Photo by Matthew Millman
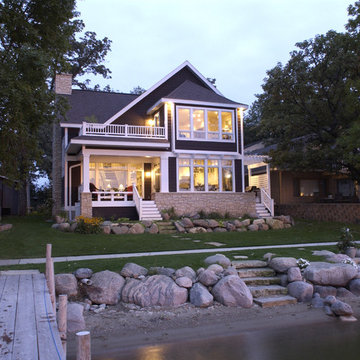
Joe Anderson, Project Manager; Douglas Foreshoe, AIA, Photographer
Mid-sized elegant black two-story wood exterior home photo in Other
Mid-sized elegant black two-story wood exterior home photo in Other
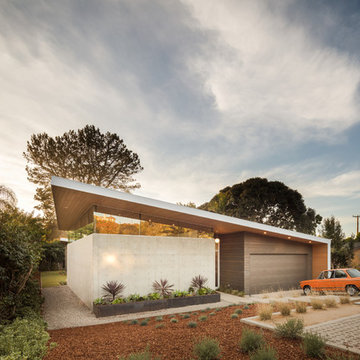
Darren Bradley
Example of a minimalist black one-story wood exterior home design in San Diego with a shed roof
Example of a minimalist black one-story wood exterior home design in San Diego with a shed roof
Black Wood Exterior Home Ideas
1








