White Wood Exterior Home Ideas
Refine by:
Budget
Sort by:Popular Today
1 - 20 of 12,294 photos

Inspiration for a small country white one-story wood house exterior remodel in Austin with a metal roof
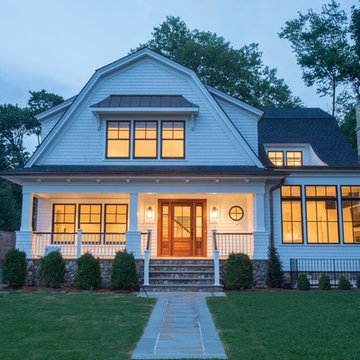
Inspiration for a large cottage white two-story wood house exterior remodel in New York with a gambrel roof and a shingle roof
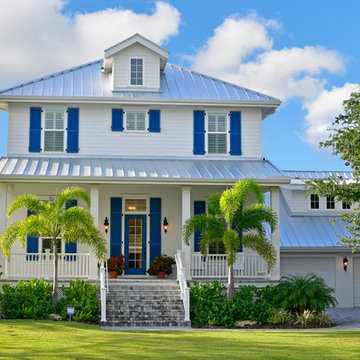
Tone Images
Example of a beach style white two-story wood house exterior design in Tampa with a hip roof and a metal roof
Example of a beach style white two-story wood house exterior design in Tampa with a hip roof and a metal roof
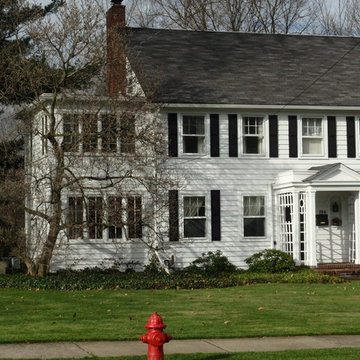
This classic Village colonial received a small second floor addition over the existing sun room to expand the Master Bedroom. Careful detailing preserved the third floor natural lighting and fits seamlessly with the existing home. Be sure to see the Before images to see how naturally the addition fits.
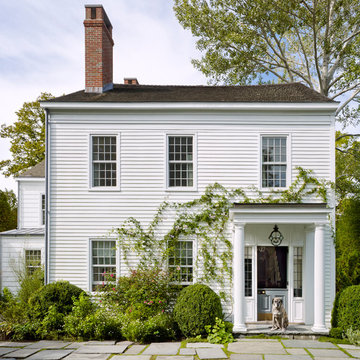
1805 Historic Hamptons Home, Photo by Peter Murdock
Inspiration for a large timeless white two-story wood exterior home remodel in New York with a shingle roof
Inspiration for a large timeless white two-story wood exterior home remodel in New York with a shingle roof
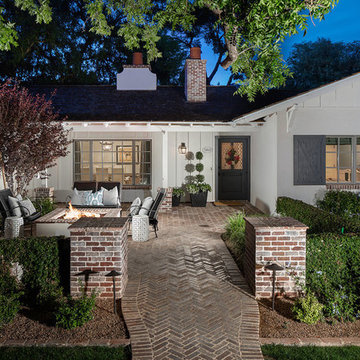
Example of a large cottage white one-story wood exterior home design in Phoenix

Inspiration for a large timeless white two-story wood and shingle exterior home remodel in San Francisco with a shingle roof and a gray roof

Mid-sized cottage white two-story wood exterior home photo in San Francisco
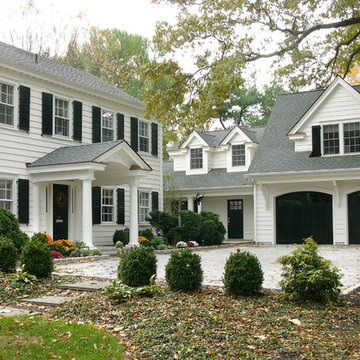
This two-car garage (with a family room above), along with a new mudroom connector and front porch, provides a significant increase in function and space for this traditional Princeton home.
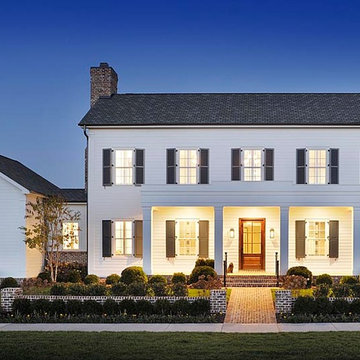
American Farmhouse - Scott Wilson Architect, LLC, GC - Shane McFarland Construction, Photographer - Reed Brown
Inspiration for a large country white two-story wood gable roof remodel in Nashville
Inspiration for a large country white two-story wood gable roof remodel in Nashville

Large farmhouse white two-story wood and board and batten exterior home photo in Boise
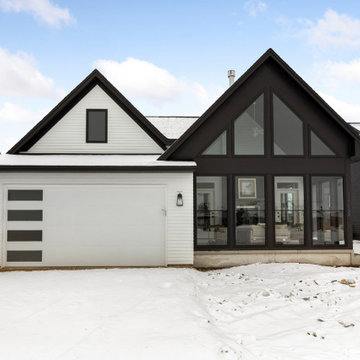
Primrose Model - Garden Villa Collection
Pricing, floorplans, virtual tours, community information and more at https://www.robertthomashomes.com/
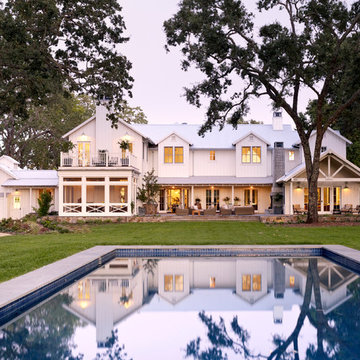
Inspiration for a large farmhouse white two-story wood exterior home remodel in San Francisco

Photo by Ethington
Mid-sized farmhouse white two-story wood house exterior photo in Other with a mixed material roof
Mid-sized farmhouse white two-story wood house exterior photo in Other with a mixed material roof
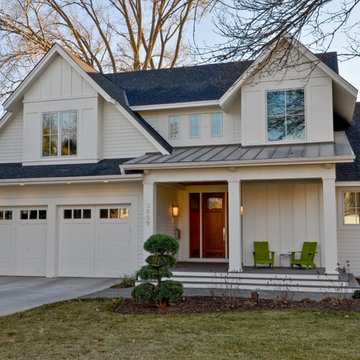
Country white two-story wood exterior home photo in Minneapolis with a mixed material roof

Large danish white one-story wood exterior home photo in Phoenix with a metal roof and a black roof
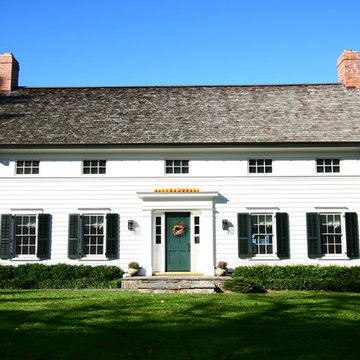
The restoration of this 200 year old home was inspired by a Greek revival style, characteristic of early American architecture. A local housewright and historian worked together with Daniel Contelmo during the restoration in order to preserve the home's antiquity. Most of the foundation remains the original fieldstone, and the exposed hand-hewn beams were carefully removed, restored, and replaced. Traditional Pine Plains windows and a wrap-around porch display the pastoral 10 acre site, complete with lake and Catskill mountain views. Although the interior of the house was completely renovated, a New-Old house technique was used by distressing 20 inch-wide floorboards, installing two Rumford fireplaces, and using milk paint on cabinetry. Prior to renovating the home a magnificent timberframe barn was erected in the location where an original 1800s barn had burned down 100 years previously.
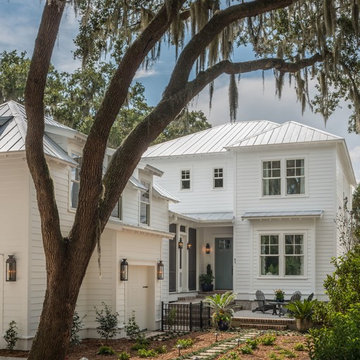
Built as a vacation home on the historic Port Royal Sound, the residence is patterned after the neo-traditional style that’s common in the low country of South Carolina. Key to the project was the natural wood interior widows, which added the classic look and warmth demanded for the project. In Addition, Integrity® Wood-Ultrex® windows stand up to blowing salt water spray year after year, which makes them ideal for building in a coastal environment.
White Wood Exterior Home Ideas

This urban craftsman style bungalow was a pop-top renovation to make room for a growing family. We transformed a stucco exterior to this beautiful board and batten farmhouse style. You can find this home near Sloans Lake in Denver in an up and coming neighborhood of west Denver.
Colorado Siding Repair replaced the siding and panted the white farmhouse with Sherwin Williams Duration exterior paint.
1






