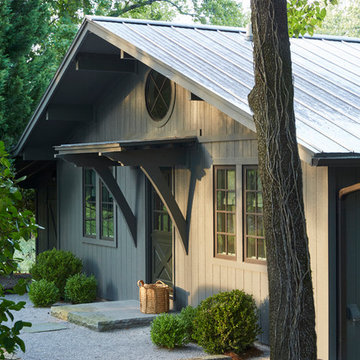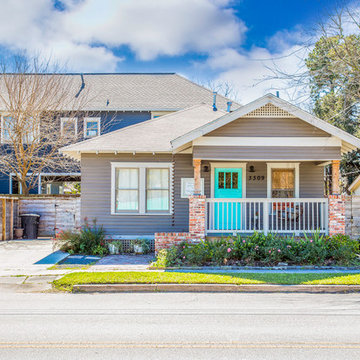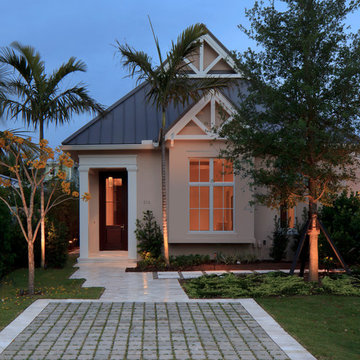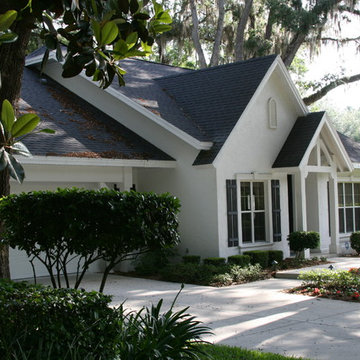Small Exterior Home Ideas

This 2,000 square foot vacation home is located in the rocky mountains. The home was designed for thermal efficiency and to maximize flexibility of space. Sliding panels convert the two bedroom home into 5 separate sleeping areas at night, and back into larger living spaces during the day. The structure is constructed of SIPs (structurally insulated panels). The glass walls, window placement, large overhangs, sunshade and concrete floors are designed to take advantage of passive solar heating and cooling, while the masonry thermal mass heats and cools the home at night.

Small scandinavian multicolored two-story wood house exterior idea in Other with a clipped gable roof and a shingle roof

This is the renovated design which highlights the vaulted ceiling that projects through to the exterior.
Small 1960s gray one-story concrete fiberboard and clapboard house exterior photo in Chicago with a hip roof, a shingle roof and a gray roof
Small 1960s gray one-story concrete fiberboard and clapboard house exterior photo in Chicago with a hip roof, a shingle roof and a gray roof
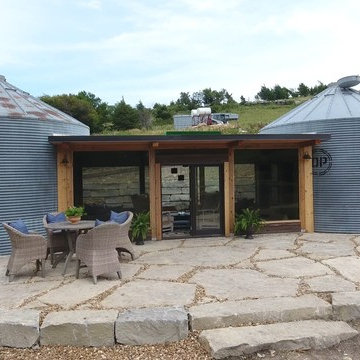
Inspiration for a small transitional one-story metal house exterior remodel in Other

Derik Olsen Photography
Small contemporary beige two-story wood exterior home idea in Other
Small contemporary beige two-story wood exterior home idea in Other
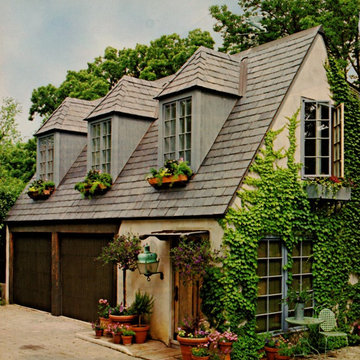
Small traditional beige two-story stucco exterior home idea in Chicago
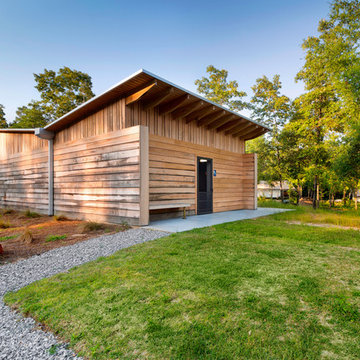
Greg Reigler
Example of a small trendy brown one-story wood exterior home design in Miami with a shed roof
Example of a small trendy brown one-story wood exterior home design in Miami with a shed roof
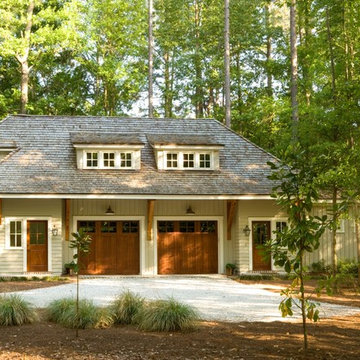
Dickson Dunlap Photography
Small traditional white two-story wood house exterior idea in Charleston with a hip roof and a shingle roof
Small traditional white two-story wood house exterior idea in Charleston with a hip roof and a shingle roof
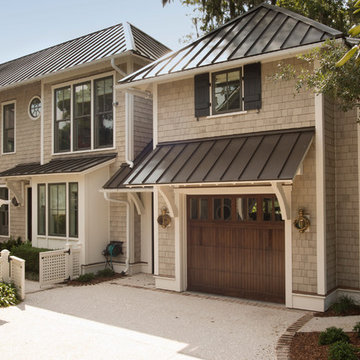
Garage and Guest Room Addition to a previous Project
Inspiration for a small transitional two-story wood exterior home remodel in Atlanta
Inspiration for a small transitional two-story wood exterior home remodel in Atlanta
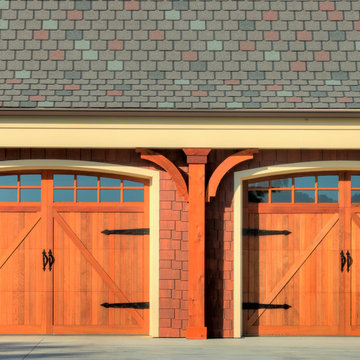
Exterior wood garage door
Example of a small arts and crafts brown one-story wood exterior home design in Orlando
Example of a small arts and crafts brown one-story wood exterior home design in Orlando

Carriage home in Craftsman style using materials locally quarried, blue stone and field stone veneer and western red cedar shingles. Detail elements such as swept roof, stair turret and Doric columns add to the Craftsman integrity of the home.

Mitchel Shenker Photography.
Street view showing restored 1920's restored storybook house.
Example of a small classic white two-story stucco house exterior design in San Francisco with a clipped gable roof and a shingle roof
Example of a small classic white two-story stucco house exterior design in San Francisco with a clipped gable roof and a shingle roof
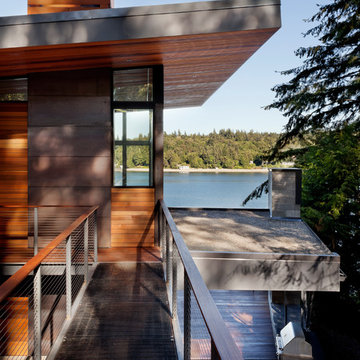
Tim Bies
Example of a small minimalist red two-story metal house exterior design in Seattle with a shed roof and a metal roof
Example of a small minimalist red two-story metal house exterior design in Seattle with a shed roof and a metal roof
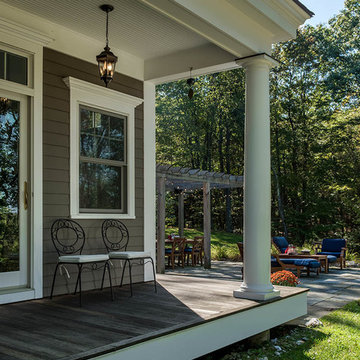
Rob Karosis: Photographer
Small traditional gray two-story concrete fiberboard exterior home idea in New York
Small traditional gray two-story concrete fiberboard exterior home idea in New York
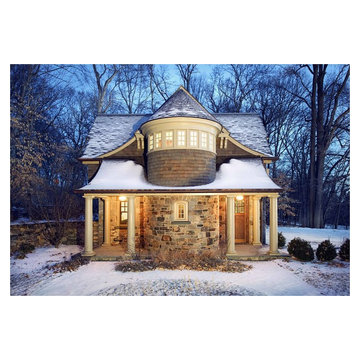
Carriage home in Craftsman style using materials locally quarried, blue stone and field stone veneer and western red cedar shingles. Detail elements such as swept roof, stair turret and Doric columns add to the Craftsman integrity of the home.
Small Exterior Home Ideas
1






