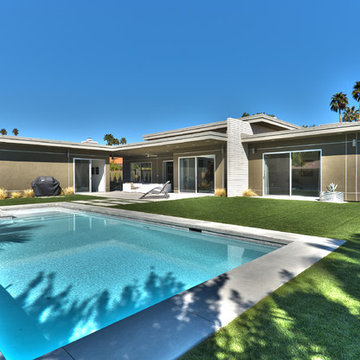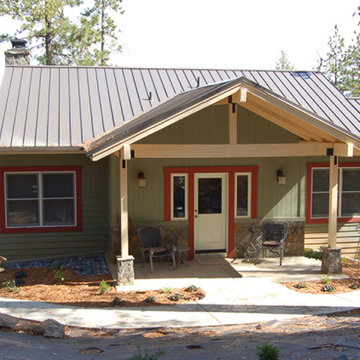Small Green Exterior Home Ideas
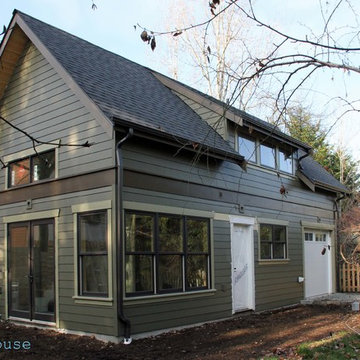
Inspiration for a small contemporary green two-story concrete fiberboard gable roof remodel in Seattle

Small cottage green two-story wood exterior home idea in Other with a shingle roof
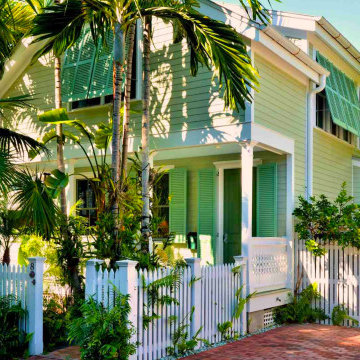
A view of the front facade of this newly constructed wood frame conch cottage. Materials include wood siding painted light green, wood windows and trim painted white, and wood louvered shutters painted aquamarine. The driveway is paved with old salvaged Chicago brick and enclosed with a traditional white wood picket fence.
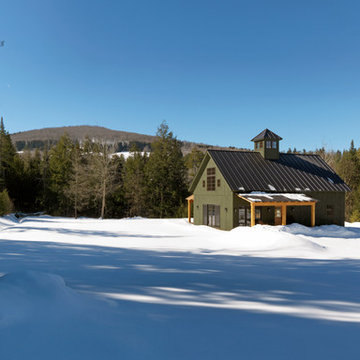
Beautiful small 1200 square foot home plus attached garage.
Susan Teare
Small mountain style green exterior home photo in Burlington
Small mountain style green exterior home photo in Burlington
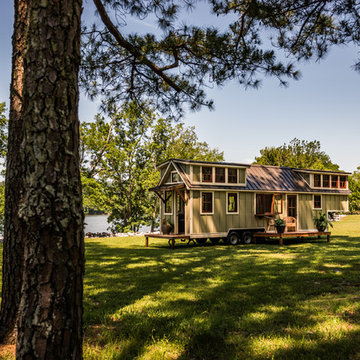
Small arts and crafts green two-story wood exterior home photo in Other with a metal roof
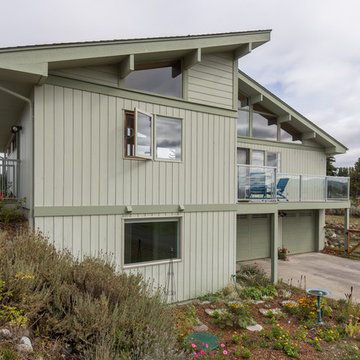
Phil Tauran Photography
Example of a small transitional green two-story wood exterior home design in Seattle with a shed roof
Example of a small transitional green two-story wood exterior home design in Seattle with a shed roof
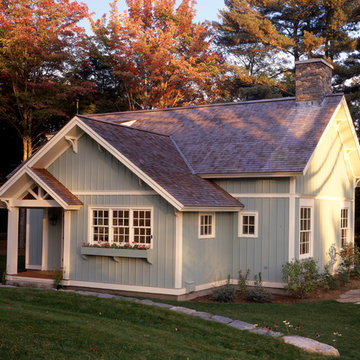
Example of a small classic green two-story wood gable roof design in Burlington
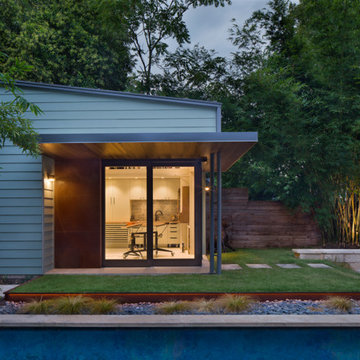
Example of a small trendy green one-story concrete fiberboard exterior home design in Austin with a shed roof

We matched the shop and mudroom addition so closely it is impossible to tell up close what we did, aside from it looking nicer than existing.
Rebuild llc
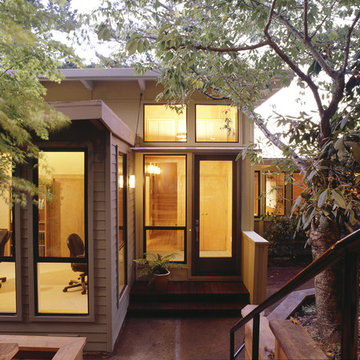
An extraordinary wooded setting high in the Berkeley Hills inspired spaces that reach up to gather sunlight through high clerestory windows, bringing life and color into this home.
The existing house was almost doubled with a new entry hall, home office, master suite, and new larger kitchen. The 1940’s Eichler-style house was low, horizontal, and built of dark wood siding outside and dark plywood paneling inside. We respected the horizontal gesture of the existing beam and wood plank structural system in the addition, but raised the ceiling height in several places to create light monitors – tall spaces that bring in the morning sun rising over Tilden Park and the waning evening light of a sun that sets at this site hours before it goes down for the rest of the Bay Area since this site is located just on the east side of the crest of the Berkeley Hills.
Photo: Mark Luthringer Photography
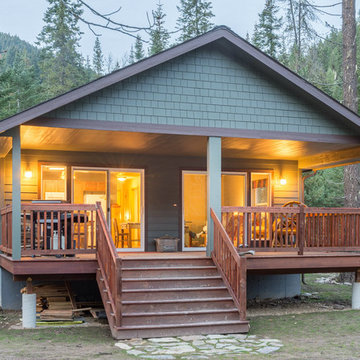
Stratford built this 988 sq. ft. custom cottage on the beautiful Coeur d' Alene River near Prichard, Idaho. This second "getaway" home has 2 bedrooms and 1 bathroom. Some of its features include a large 12' x 26' covered front porch, hardwood floors, and an open concept kitchen, living room and dining room. Construction started May 20th, 2016 was completed at the end of August 2016.
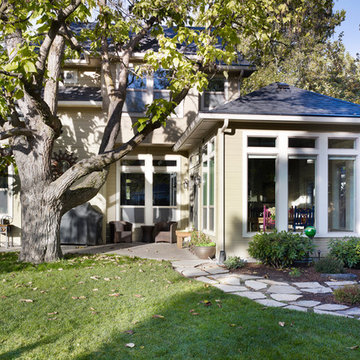
The dining room addition not only provides a wonderful place to dine, but also to enjoy dappled light and beautiful landscaping. Photographed by Phil McClain.
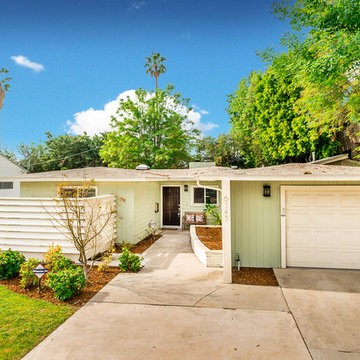
Tom Clary, Photographer
Staging a home to sell can help get the best price! Stage homes can also be a great source of design ideas. As a designer, it's fun to get called into to assist in the process. Staging can mean placement of furniture, but it's also about giving guidance and direction to the homeowner on steps they can take on the exterior of their home. Getting the house ready for sale is not just about filling it with furniture, but about creating that perfect curb appeal. Something buyers can look at and feel they can move right in!
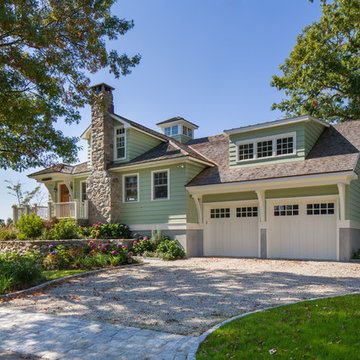
Tim Lee Photography
Fairfield County Award Winning Architect
Example of a small beach style green two-story vinyl exterior home design in New York with a hip roof
Example of a small beach style green two-story vinyl exterior home design in New York with a hip roof
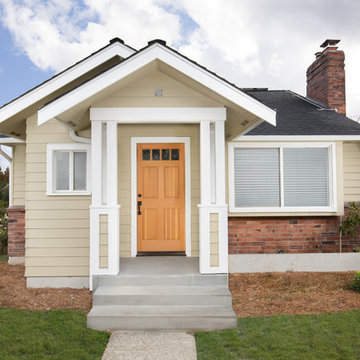
M Romney Photography
Small arts and crafts green one-story house exterior photo in Seattle
Small arts and crafts green one-story house exterior photo in Seattle
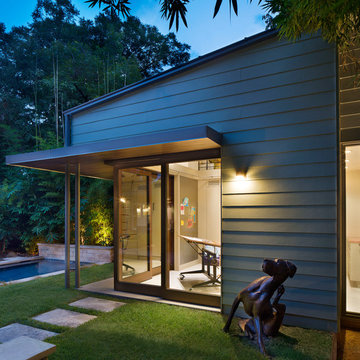
Small trendy green one-story concrete fiberboard exterior home photo in Austin with a shed roof
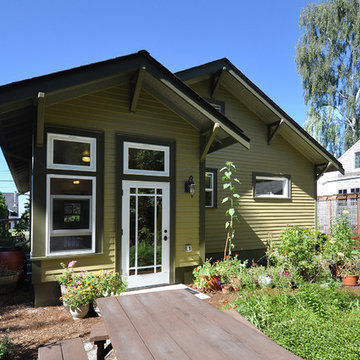
Architect: Grouparchitect.
General Contractor: S2 Builders.
Photography: Grouparchitect.
Example of a small arts and crafts green one-story concrete fiberboard gable roof design in Seattle
Example of a small arts and crafts green one-story concrete fiberboard gable roof design in Seattle
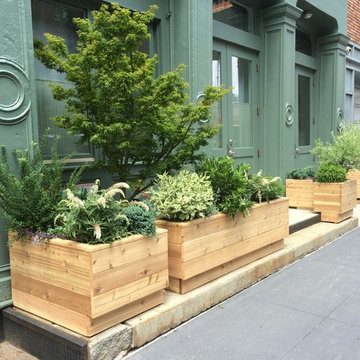
©ToddHaimanLandscapeDesign2014
Example of a small urban green three-story exterior home design in New York
Example of a small urban green three-story exterior home design in New York
Small Green Exterior Home Ideas
1






