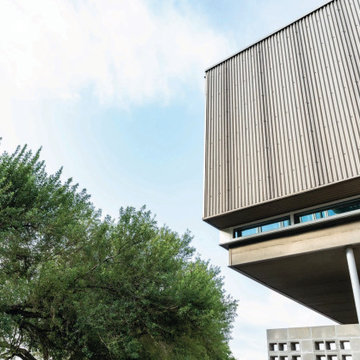Huge Exterior Home Ideas
Refine by:
Budget
Sort by:Popular Today
461 - 480 of 33,063 photos
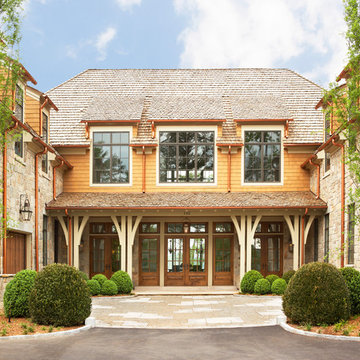
Lake Front Country Estate Entry Court, designed by Tom Markalunas and built by Resort Custom Homes. Photography by Rachael Boling
Example of a huge classic exterior home design in Other
Example of a huge classic exterior home design in Other
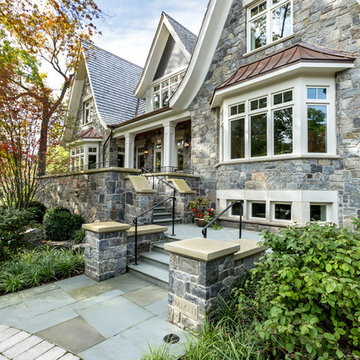
Architect: John Van Rooy Architecture
Landscape Architecture: Scott Byron & Co.
General Contractor: Moore Designs
Photo: edmunds studios
Inspiration for a huge timeless gray two-story stone gable roof remodel in Milwaukee
Inspiration for a huge timeless gray two-story stone gable roof remodel in Milwaukee
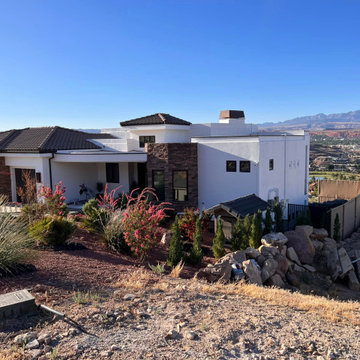
This was an extensive in/out repaint.
Inspiration for a huge modern white two-story exterior home remodel in Other
Inspiration for a huge modern white two-story exterior home remodel in Other
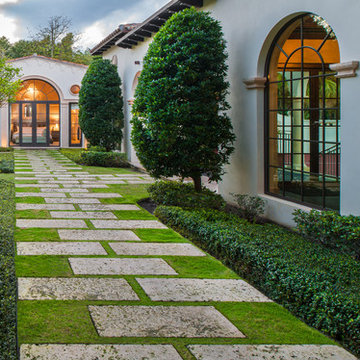
Landscape
Photo Credit: Maxwell Mackenzie
Huge tuscan beige two-story stucco exterior home photo in Miami
Huge tuscan beige two-story stucco exterior home photo in Miami
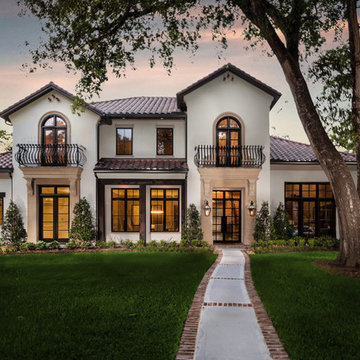
Connie Anderson
Huge mediterranean white two-story stucco gable roof idea in Houston
Huge mediterranean white two-story stucco gable roof idea in Houston
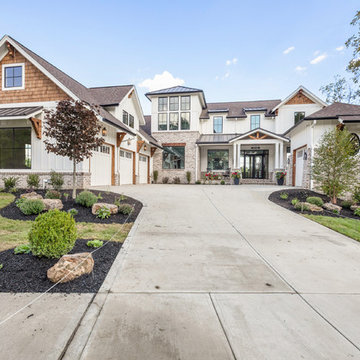
The Home Aesthetic
Inspiration for a huge country white two-story brick exterior home remodel in Indianapolis with a metal roof
Inspiration for a huge country white two-story brick exterior home remodel in Indianapolis with a metal roof
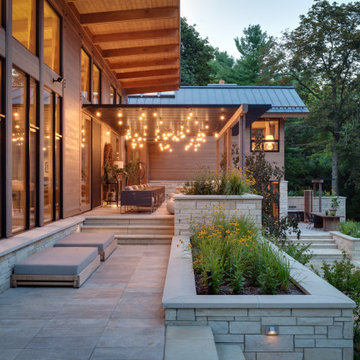
The owners requested a Private Resort that catered to their love for entertaining friends and family, a place where 2 people would feel just as comfortable as 42. Located on the western edge of a Wisconsin lake, the site provides a range of natural ecosystems from forest to prairie to water, allowing the building to have a more complex relationship with the lake - not merely creating large unencumbered views in that direction. The gently sloping site to the lake is atypical in many ways to most lakeside lots - as its main trajectory is not directly to the lake views - allowing for focus to be pushed in other directions such as a courtyard and into a nearby forest.
The biggest challenge was accommodating the large scale gathering spaces, while not overwhelming the natural setting with a single massive structure. Our solution was found in breaking down the scale of the project into digestible pieces and organizing them in a Camp-like collection of elements:
- Main Lodge: Providing the proper entry to the Camp and a Mess Hall
- Bunk House: A communal sleeping area and social space.
- Party Barn: An entertainment facility that opens directly on to a swimming pool & outdoor room.
- Guest Cottages: A series of smaller guest quarters.
- Private Quarters: The owners private space that directly links to the Main Lodge.
These elements are joined by a series green roof connectors, that merge with the landscape and allow the out buildings to retain their own identity. This Camp feel was further magnified through the materiality - specifically the use of Doug Fir, creating a modern Northwoods setting that is warm and inviting. The use of local limestone and poured concrete walls ground the buildings to the sloping site and serve as a cradle for the wood volumes that rest gently on them. The connections between these materials provided an opportunity to add a delicate reading to the spaces and re-enforce the camp aesthetic.
The oscillation between large communal spaces and private, intimate zones is explored on the interior and in the outdoor rooms. From the large courtyard to the private balcony - accommodating a variety of opportunities to engage the landscape was at the heart of the concept.
Overview
Chenequa, WI
Size
Total Finished Area: 9,543 sf
Completion Date
May 2013
Services
Architecture, Landscape Architecture, Interior Design
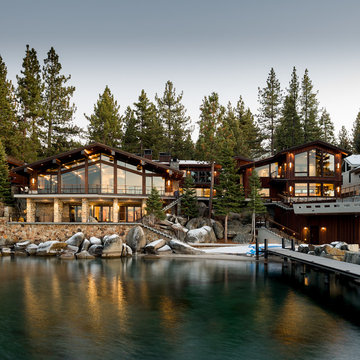
Completed 2019 exterior from lake view, William Rittenhouse, Photographer
Example of a huge mountain style brown three-story wood exterior home design in Orange County
Example of a huge mountain style brown three-story wood exterior home design in Orange County
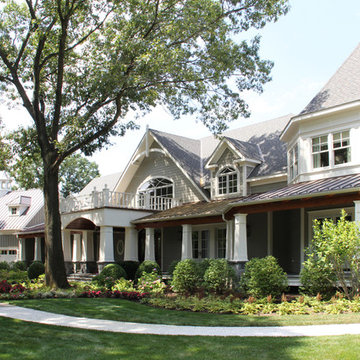
A simple, yet impressive entry, and an octagonal tower. The garage is cocked at a slight angle and is designed to look like the old barn that was converted. Note the way we designed the house to preserve as many trees as possible, giving the house an established feel.
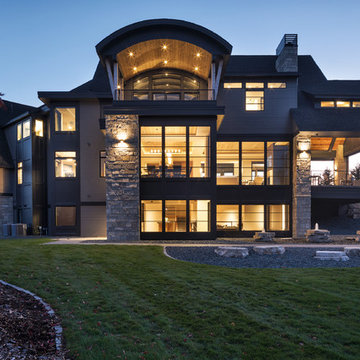
Landmark Photography
Huge transitional gray three-story mixed siding exterior home photo in Other with a mixed material roof
Huge transitional gray three-story mixed siding exterior home photo in Other with a mixed material roof
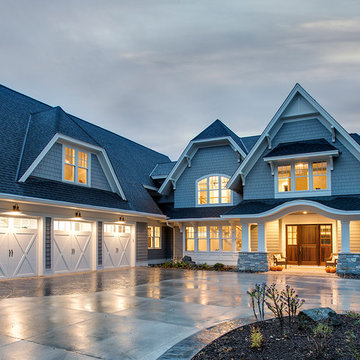
Inspiration for a huge timeless gray two-story concrete fiberboard exterior home remodel in Minneapolis with a clipped gable roof
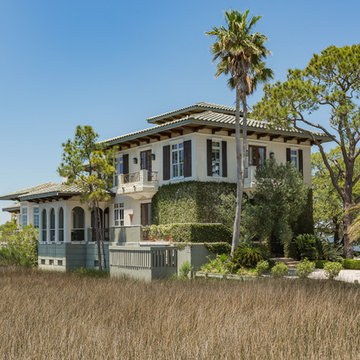
An Architectural and Interior Design Masterpiece! This luxurious waterfront estate resides on 4 acres of a private peninsula, surrounded by 3 sides of an expanse of water with unparalleled, panoramic views. 1500 ft of private white sand beach, private pier and 2 boat slips on Ono Harbor. Spacious, exquisite formal living room, dining room, large study/office with mahogany, built in bookshelves. Family Room with additional breakfast area. Guest Rooms share an additional Family Room. Unsurpassed Master Suite with water views of Bellville Bay and Bay St. John featuring a marble tub, custom tile outdoor shower, and dressing area. Expansive outdoor living areas showcasing a saltwater pool with swim up bar and fire pit. The magnificent kitchen offers access to a butler pantry, balcony and an outdoor kitchen with sitting area. This home features Brazilian Wood Floors and French Limestone Tiles throughout. Custom Copper handrails leads you to the crow's nest that offers 360degree views.
PhotosShawn Seals, Fovea 360 LLC
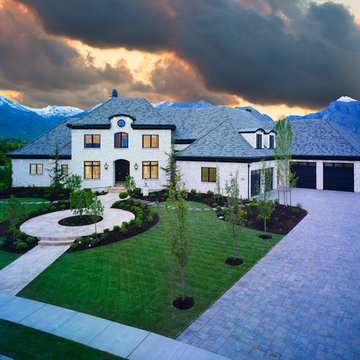
Inspiration for a huge mediterranean white three-story brick house exterior remodel in Salt Lake City with a hip roof and a shingle roof

Stone ranch with French Country flair and a tucked under extra lower level garage. The beautiful Chilton Woodlake blend stone follows the arched entry with timbers and gables. Carriage style 2 panel arched accent garage doors with wood brackets. The siding is Hardie Plank custom color Sherwin Williams Anonymous with custom color Intellectual Gray trim. Gable roof is CertainTeed Landmark Weathered Wood with a medium bronze metal roof accent over the bay window. (Ryan Hainey)
![W. J. FORBES HOUSE c.1900 | N SPRING ST [reno].](https://st.hzcdn.com/fimgs/pictures/exteriors/w-j-forbes-house-c-1900-n-spring-st-reno-omega-construction-and-design-inc-img~b96166200b8ece8f_4860-1-333176a-w360-h360-b0-p0.jpg)
Greg Riegler
Example of a huge ornate blue two-story wood house exterior design in Other with a shingle roof and a hip roof
Example of a huge ornate blue two-story wood house exterior design in Other with a shingle roof and a hip roof
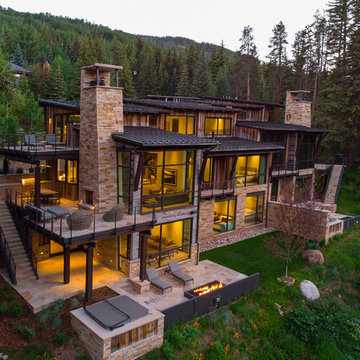
Ric Stovall
Example of a huge mountain style three-story mixed siding duplex exterior design in Denver with a shed roof and a metal roof
Example of a huge mountain style three-story mixed siding duplex exterior design in Denver with a shed roof and a metal roof
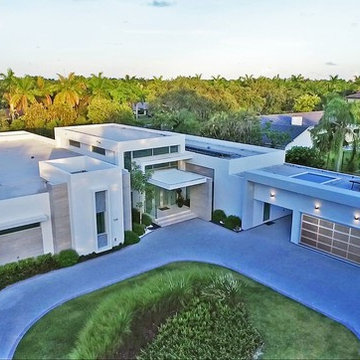
Example of a huge minimalist white one-story concrete exterior home design in Orange County
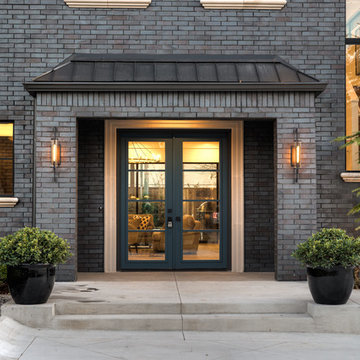
MAKING A STATEMENT sited on EXPANSIVE Nichols Hills lot. Worth the wait...STUNNING MASTERPIECE by Sudderth Design. ULTIMATE in LUXURY features oak hardwoods throughout, HIGH STYLE quartz and marble counters, catering kitchen, Statement gas fireplace, wine room, floor to ceiling windows, cutting-edge fixtures, ample storage, and more! Living space was made to entertain. Kitchen adjacent to spacious living leaves nothing missed...built in hutch, Top of the line appliances, pantry wall, & spacious island. Sliding doors lead to outdoor oasis. Private outdoor space complete w/pool, kitchen, fireplace, huge covered patio, & bath. Sudderth hits it home w/the master suite. Forward thinking master bedroom is simply SEXY! EXPERIENCE the master bath w/HUGE walk-in closet, built-ins galore, & laundry. Well thought out 2nd level features: OVERSIZED game room, 2 bed, 2bth, 1 half bth, Large walk-in heated & cooled storage, & laundry. A HOME WORTH DREAMING ABOUT.
Huge Exterior Home Ideas
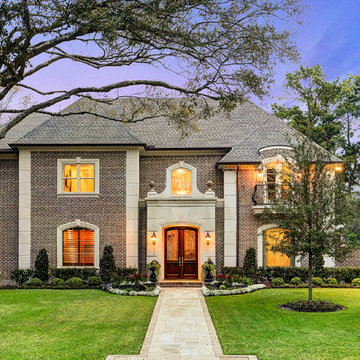
This gorgeous traditional Georgian estate, located in Houston's Memorial Villages, is a perfect blend of elegance and comfort. Sophisticated English gardens flank the custom cast stone entry inviting you in to enjoy every room's unique and custom designed finishes and furnishings.
TK Images
24


