Large Mixed Siding Exterior Home Ideas
Refine by:
Budget
Sort by:Popular Today
1 - 20 of 30,458 photos
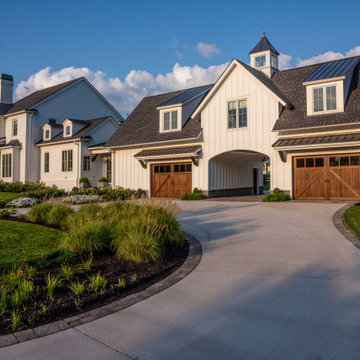
Large country white two-story mixed siding and board and batten exterior home idea in Nashville with a mixed material roof and a gray roof

Inspiration for a large modern beige two-story mixed siding house exterior remodel in Austin with a hip roof and a metal roof

A beautiful lake house entry with an arched covered porch
Photo by Ashley Avila Photography
Large beach style blue three-story mixed siding and shingle exterior home photo in Grand Rapids with a shingle roof and a gray roof
Large beach style blue three-story mixed siding and shingle exterior home photo in Grand Rapids with a shingle roof and a gray roof
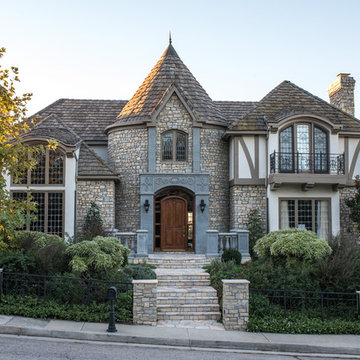
Large elegant multicolored two-story mixed siding exterior home photo in Los Angeles with a hip roof
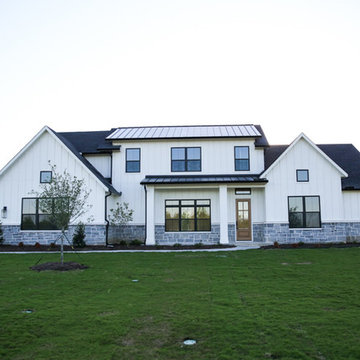
Modern Farmhouse on Acre lot.
Large country white two-story mixed siding exterior home idea in Dallas with a shingle roof
Large country white two-story mixed siding exterior home idea in Dallas with a shingle roof
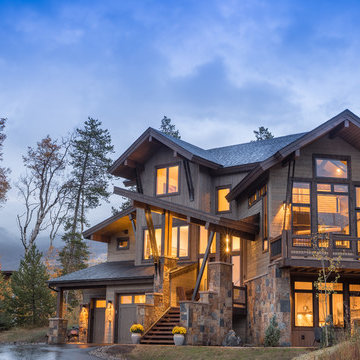
Large mountain style brown three-story mixed siding exterior home photo in Denver with a shingle roof
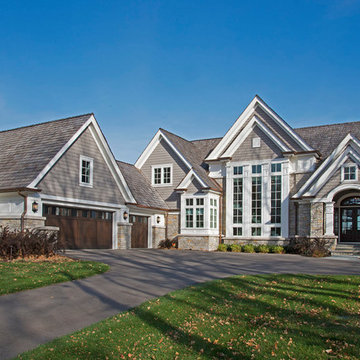
In partnership with Charles Cudd Co.
Photo by John Hruska
Orono MN, Architectural Details, Architecture, JMAD, Jim McNeal, Shingle Style Home, Transitional Design
Exterior Stone, Exterior Shingles, Exterior White Trim, Front Entry, Driveway, Garage
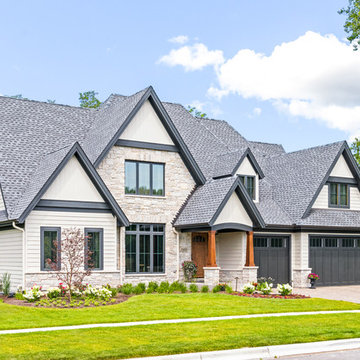
This 2 story home with a first floor Master Bedroom features a tumbled stone exterior with iron ore windows and modern tudor style accents. The Great Room features a wall of built-ins with antique glass cabinet doors that flank the fireplace and a coffered beamed ceiling. The adjacent Kitchen features a large walnut topped island which sets the tone for the gourmet kitchen. Opening off of the Kitchen, the large Screened Porch entertains year round with a radiant heated floor, stone fireplace and stained cedar ceiling. Photo credit: Picture Perfect Homes
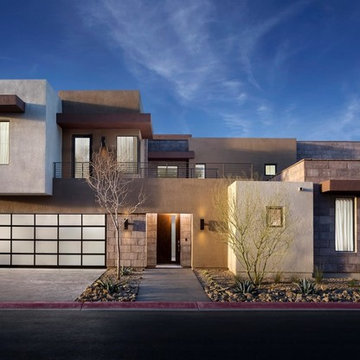
Large minimalist gray two-story mixed siding flat roof photo in Minneapolis
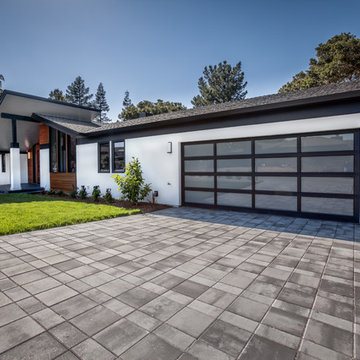
Joe Ercoli Photography
Example of a large minimalist white one-story mixed siding exterior home design in San Francisco
Example of a large minimalist white one-story mixed siding exterior home design in San Francisco

Large transitional white two-story mixed siding exterior home idea in Indianapolis with a shingle roof
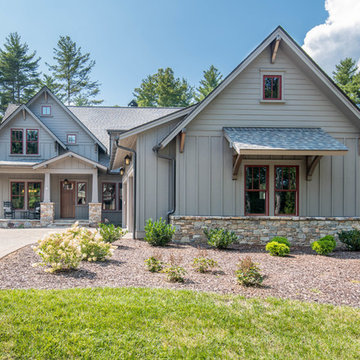
Ryan Theede
Inspiration for a large craftsman two-story mixed siding house exterior remodel in Other
Inspiration for a large craftsman two-story mixed siding house exterior remodel in Other

Inspiration for a large transitional white two-story mixed siding house exterior remodel in Houston with a shingle roof

Photo by Firewater Photography. Designed during previous position as Residential Studio Director and Project Architect at LS3P Associates Ltd.
Example of a large mountain style brown two-story mixed siding gable roof design in Other
Example of a large mountain style brown two-story mixed siding gable roof design in Other

Large minimalist green two-story mixed siding house exterior photo in Other with a hip roof and a shingle roof

Large trendy white split-level mixed siding house exterior photo in Seattle with a shed roof
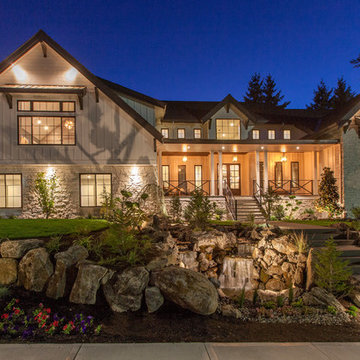
This beautiful showcase home offers a blend of crisp, uncomplicated modern lines and a touch of farmhouse architectural details. The 5,100 square feet single level home with 5 bedrooms, 3 ½ baths with a large vaulted bonus room over the garage is delightfully welcoming.
For more photos of this project visit our website: https://wendyobrienid.com.

Located on a corner lot perched high up in the prestigious East Hill of Cresskill, NJ, this home has spectacular views of the Northern Valley to the west. Comprising of 7,200 sq. ft. of space on the 1st and 2nd floor, plus 2,800 sq. ft. of finished walk-out basement space, this home encompasses 10,000 sq. ft. of livable area.
The home consists of 6 bedrooms, 6 full bathrooms, 2 powder rooms, a 3-car garage, 4 fireplaces, huge kitchen, generous home office room, and 2 laundry rooms.
Unique features of this home include a covered porte cochere, a golf simulator room, media room, octagonal music room, dance studio, wine room, heated & screened loggia, and even a dog shower!
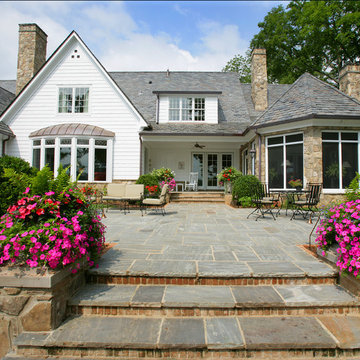
Large elegant beige two-story mixed siding house exterior photo in Other with a hip roof and a shingle roof
Large Mixed Siding Exterior Home Ideas
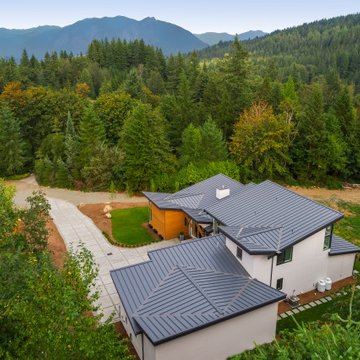
Metal Roof
Large modern white two-story mixed siding house exterior idea in Seattle with a shed roof and a metal roof
Large modern white two-story mixed siding house exterior idea in Seattle with a shed roof and a metal roof
1





