Mid-Sized Exterior Home Ideas
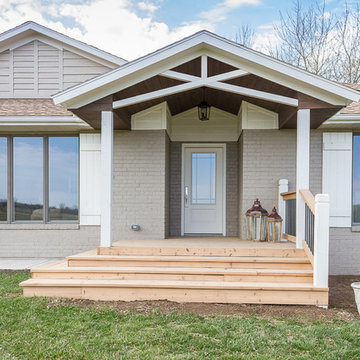
Remodeled brick ranch home, updated with painted brick, gables, trusses, shutters and deck porch
Brynn Burns Photography
Example of a mid-sized transitional beige one-story brick exterior home design in Kansas City with a shingle roof
Example of a mid-sized transitional beige one-story brick exterior home design in Kansas City with a shingle roof
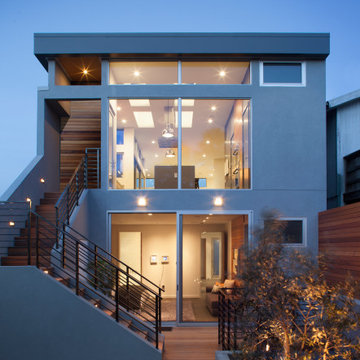
Mid-sized trendy gray two-story stucco exterior home photo in San Francisco
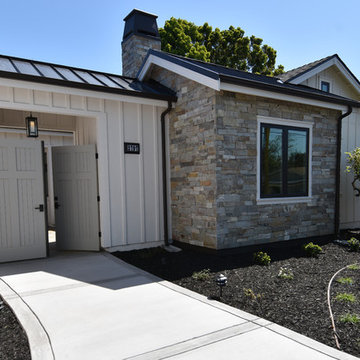
Example of a mid-sized country white one-story wood house exterior design in San Francisco with a metal roof
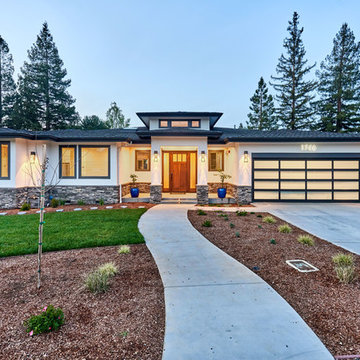
Mid-sized trendy white one-story mixed siding house exterior photo in San Francisco with a hip roof and a shingle roof
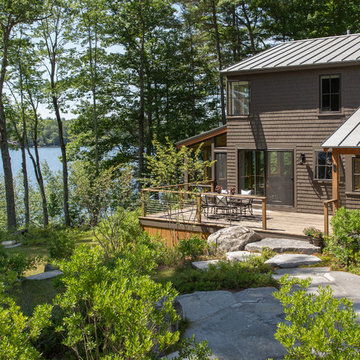
Jonathan Reece
Inspiration for a mid-sized transitional brown two-story wood exterior home remodel in Portland Maine with a metal roof
Inspiration for a mid-sized transitional brown two-story wood exterior home remodel in Portland Maine with a metal roof
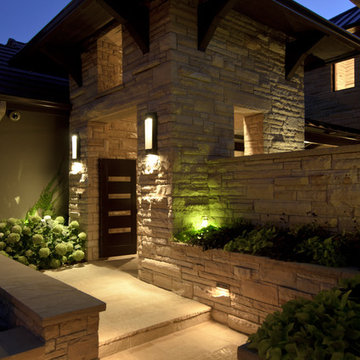
Contemporary courtyard enterance by Lindgren Landscape
Inspiration for a mid-sized eclectic exterior home remodel in Denver
Inspiration for a mid-sized eclectic exterior home remodel in Denver

TEAM
Architect: LDa Architecture & Interiors
Builder: Lou Boxer Builder
Photographer: Greg Premru Photography
Mid-sized cottage red two-story wood and clapboard exterior home idea in Boston with a metal roof and a gray roof
Mid-sized cottage red two-story wood and clapboard exterior home idea in Boston with a metal roof and a gray roof

Example of a mid-sized minimalist beige two-story stone townhouse exterior design with a shed roof and a metal roof
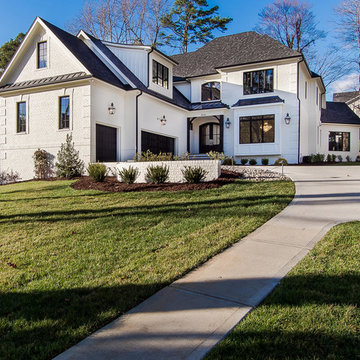
Sherwin Williams Dover White Exterior
Sherwin Williams Tricorn Black garage doors
Ebony stained front door and cedar accents on front
Mid-sized transitional white two-story stucco house exterior idea in Raleigh with a clipped gable roof and a tile roof
Mid-sized transitional white two-story stucco house exterior idea in Raleigh with a clipped gable roof and a tile roof
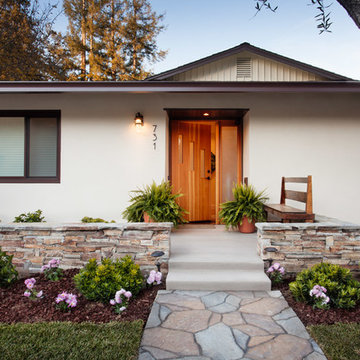
Complete Renovation
Build: EBCON Corporation
Design: EBCON Corporation + Magdalena Bogart Interiors
Photography: Agnieszka Jakubowicz
Mid-sized 1960s beige one-story stucco flat roof idea in San Francisco
Mid-sized 1960s beige one-story stucco flat roof idea in San Francisco
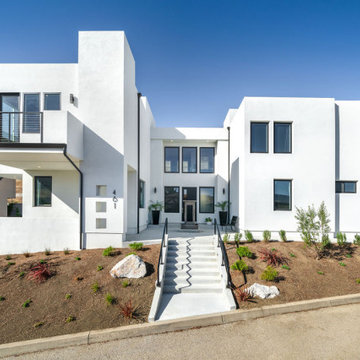
On a cozy cul-de-sac the Stoneridge project dynamically stands out as one of the more well crafted, modern homes in the neighborhood. Adjusting the original plan to accommodate a larger family, this 2800 sqft home is equipped with four bathrooms and part of the garage floor plan has transitioned to an extra bedroom. The panoramic views have been a mainstay of the overall design, with excellent views of the city and the natural rock formations nestled up to the home's lot placement.
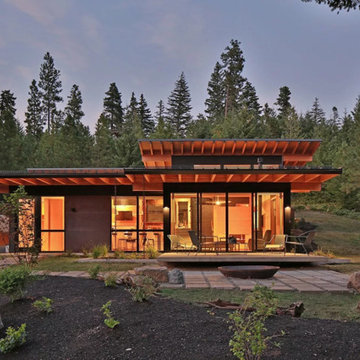
Photo by Studio Zerbey
Example of a mid-sized trendy one-story house exterior design in Seattle with a shed roof
Example of a mid-sized trendy one-story house exterior design in Seattle with a shed roof
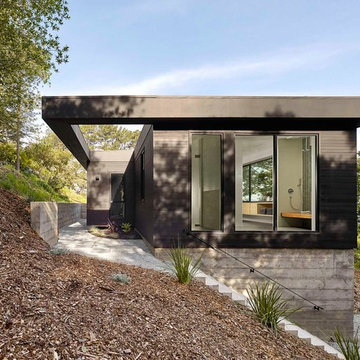
Cesar Rubio Photography
Mid-sized trendy black one-story wood exterior home photo in San Francisco
Mid-sized trendy black one-story wood exterior home photo in San Francisco
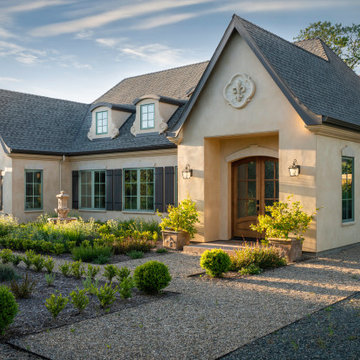
Mid-sized french country beige one-story stucco exterior home photo in San Francisco with a shingle roof

Inspiration for a mid-sized industrial brown two-story wood and clapboard house exterior remodel in Los Angeles with a shed roof and a brown roof
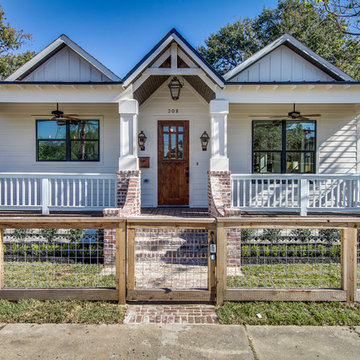
Reclaimed brick from Levis Strauss building in LO (Texas Stone & brick) Exterior paint color-SW Shoji White, Build.com Primo Orleans gas lanterns, Hog wire fence.
LRP Real Estate Photography
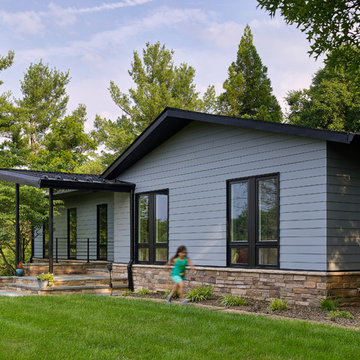
The shape of the angled porch-roof, sets the tone for a truly modern entryway. This protective covering makes a dramatic statement, as it hovers over the front door. The blue-stone terrace conveys even more interest, as it gradually moves upward, morphing into steps, until it reaches the porch.
Porch Detail
The multicolored tan stone, used for the risers and retaining walls, is proportionally carried around the base of the house. Horizontal sustainable-fiber cement board replaces the original vertical wood siding, and widens the appearance of the facade. The color scheme — blue-grey siding, cherry-wood door and roof underside, and varied shades of tan and blue stone — is complimented by the crisp-contrasting black accents of the thin-round metal columns, railing, window sashes, and the roof fascia board and gutters.
This project is a stunning example of an exterior, that is both asymmetrical and symmetrical. Prior to the renovation, the house had a bland 1970s exterior. Now, it is interesting, unique, and inviting.
Photography Credit: Tom Holdsworth Photography
Contractor: Owings Brothers Contracting
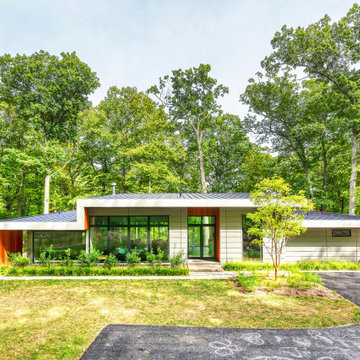
Inspiration for a mid-sized contemporary white one-story mixed siding house exterior remodel in New York with a shed roof, a metal roof and a black roof
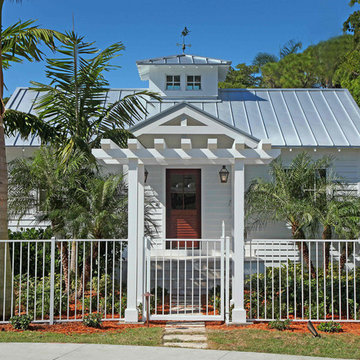
Inspiration for a mid-sized tropical white one-story wood gable roof remodel in Miami with a metal roof
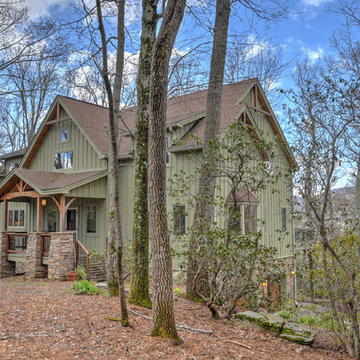
Mary Young Photography
Mid-sized rustic green two-story wood exterior home idea in Charlotte with a shingle roof
Mid-sized rustic green two-story wood exterior home idea in Charlotte with a shingle roof
Mid-Sized Exterior Home Ideas
32





