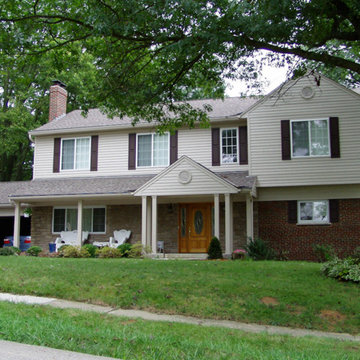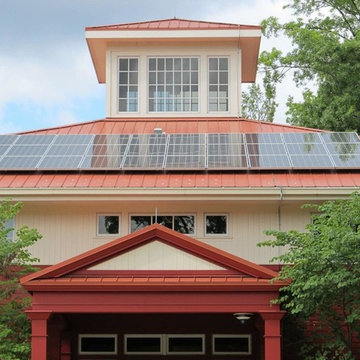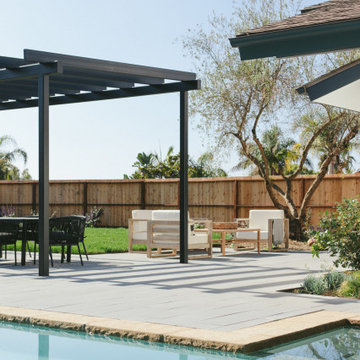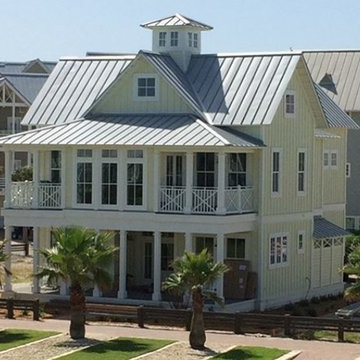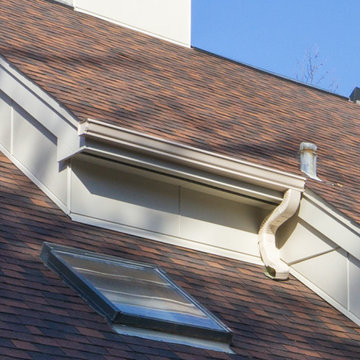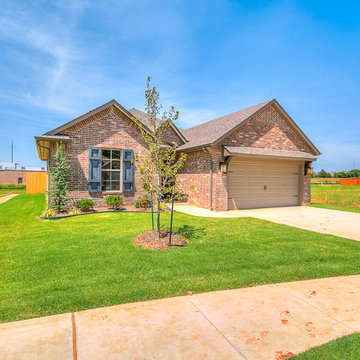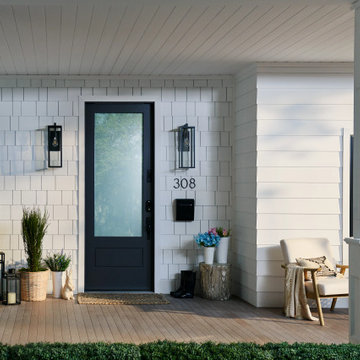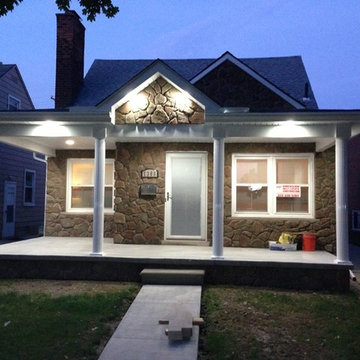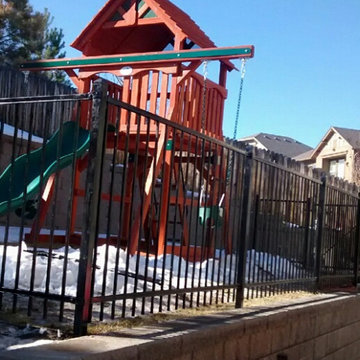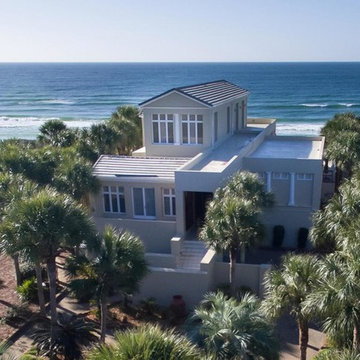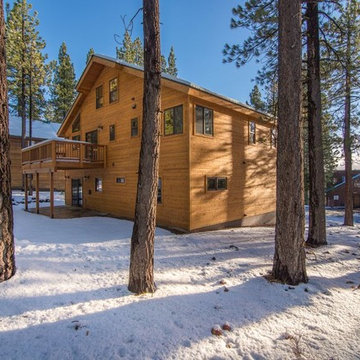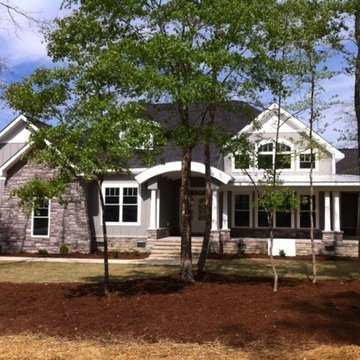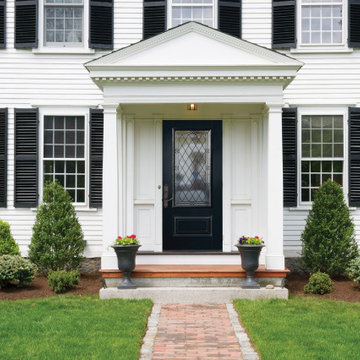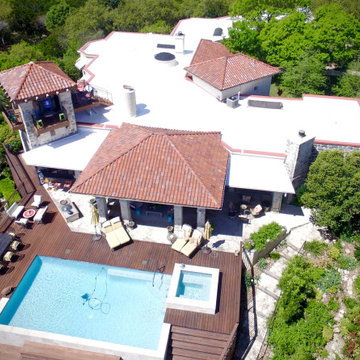Exterior Home Ideas
Refine by:
Budget
Sort by:Popular Today
99181 - 99200 of 1,478,656 photos
Find the right local pro for your project
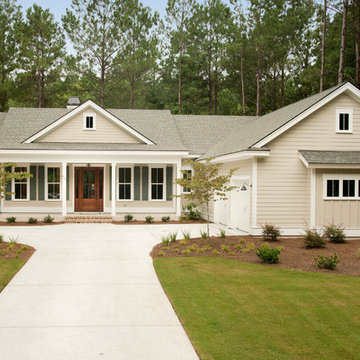
Beautiful Hardi Plank Exterior with shutters and a 2 car garage
Inspiration for a small timeless one-story concrete fiberboard exterior home remodel in Charleston
Inspiration for a small timeless one-story concrete fiberboard exterior home remodel in Charleston
Reload the page to not see this specific ad anymore
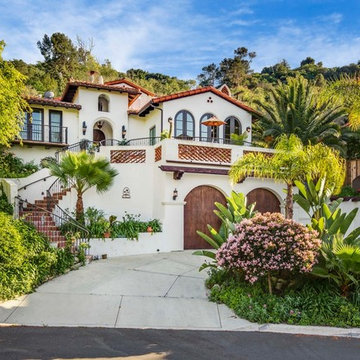
Peter McMenamin
Example of a classic exterior home design in Los Angeles
Example of a classic exterior home design in Los Angeles
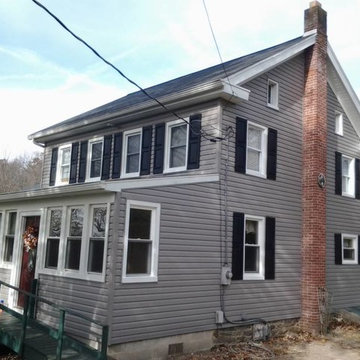
Example of a mid-sized classic gray two-story wood gable roof design in Other
Reload the page to not see this specific ad anymore
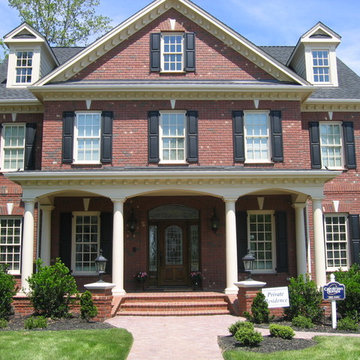
Brick - 740 Scottsdale Oversize by Lee Brick
Mortar - Desert Buff by Holcim
Inspiration for a brick exterior home remodel in Raleigh
Inspiration for a brick exterior home remodel in Raleigh
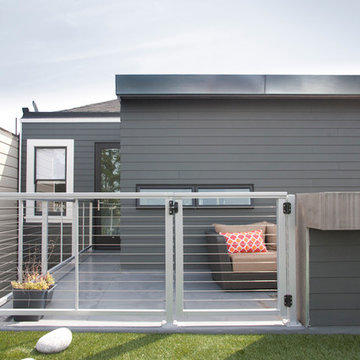
EDDIE House
Photo Credit: GTODD Photography
Inspiration for a contemporary gray exterior home remodel in San Francisco
Inspiration for a contemporary gray exterior home remodel in San Francisco
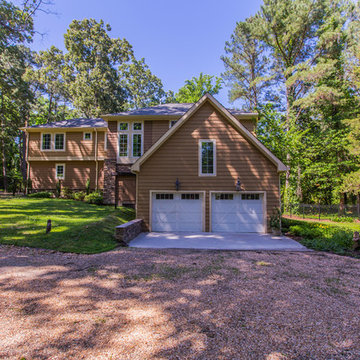
Side of house as seen from bottom of sloped driveway. House entry is around left side of picture.
Craftsman split-level concrete fiberboard house exterior idea in Other with a hip roof and a shingle roof
Craftsman split-level concrete fiberboard house exterior idea in Other with a hip roof and a shingle roof
Exterior Home Ideas
Reload the page to not see this specific ad anymore
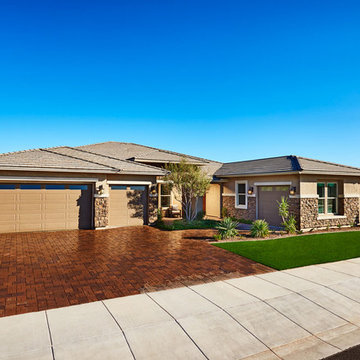
Exterior | Visit our website to see where we’re building the Robert plan in Arizona! You’ll find photos, interactive floor plans and more.
In addition to a luxurious master suite with dual walk-in closets, the single-story Robert model has four inviting bedrooms, a quiet study and a game room. Other highlights include a formal dining room, a spacious great room and a gourmet kitchen with a center island, breakfast nook and optional professional features. Additional options at some communities include a guest suite, multi-slide doors and garage space for up to five vehicles.
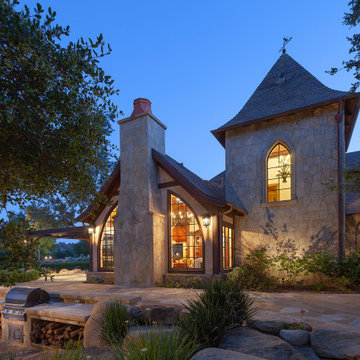
Old World European, Country Cottage. Three separate cottages make up this secluded village over looking a private lake in an old German, English, and French stone villa style. Hand scraped arched trusses, wide width random walnut plank flooring, distressed dark stained raised panel cabinetry, and hand carved moldings make these traditional farmhouse cottage buildings look like they have been here for 100s of years. Newly built of old materials, and old traditional building methods, including arched planked doors, leathered stone counter tops, stone entry, wrought iron straps, and metal beam straps. The Lake House is the first, a Tudor style cottage with a slate roof, 2 bedrooms, view filled living room open to the dining area, all overlooking the lake. The Carriage Home fills in when the kids come home to visit, and holds the garage for the whole idyllic village. This cottage features 2 bedrooms with on suite baths, a large open kitchen, and an warm, comfortable and inviting great room. All overlooking the lake. The third structure is the Wheel House, running a real wonderful old water wheel, and features a private suite upstairs, and a work space downstairs. All homes are slightly different in materials and color, including a few with old terra cotta roofing. Project Location: Ojai, California. Project designed by Maraya Interior Design. From their beautiful resort town of Ojai, they serve clients in Montecito, Hope Ranch, Malibu and Calabasas, across the tri-county area of Santa Barbara, Ventura and Los Angeles, south to Hidden Hills. Patrick Price Photo
4960






