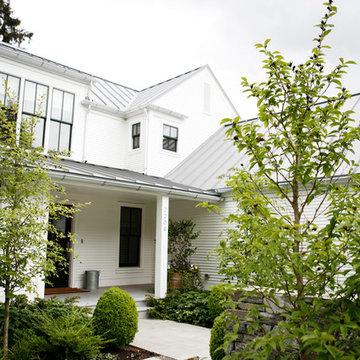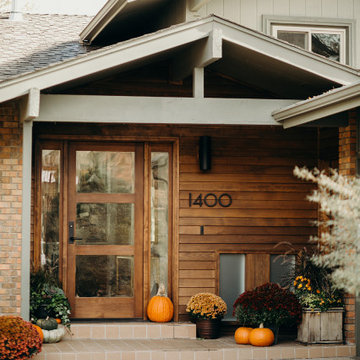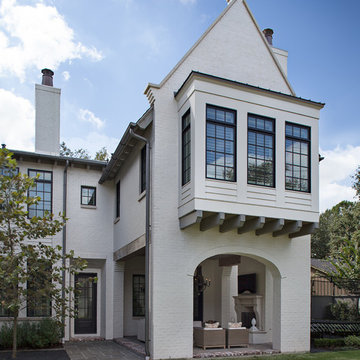Exterior Home Ideas
Refine by:
Budget
Sort by:Popular Today
4461 - 4480 of 1,477,784 photos
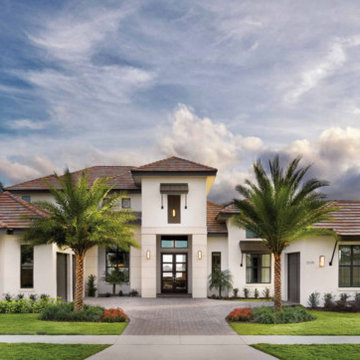
Inspiration for a large transitional white two-story stucco house exterior remodel in San Diego with a tile roof
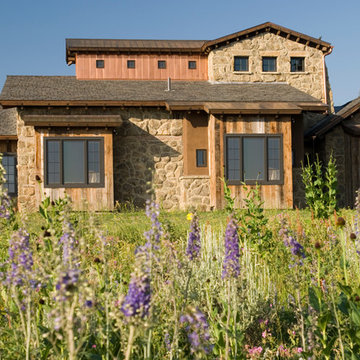
Set in a wildflower-filled mountain meadow, this Tuscan-inspired home is given a few design twists, incorporating the local mountain home flavor with modern design elements. The plan of the home is roughly 4500 square feet, and settled on the site in a single level. A series of ‘pods’ break the home into separate zones of use, as well as creating interesting exterior spaces.
Clean, contemporary lines work seamlessly with the heavy timbers throughout the interior spaces. An open concept plan for the great room, kitchen, and dining acts as the focus, and all other spaces radiate off that point. Bedrooms are designed to be cozy, with lots of storage with cubbies and built-ins. Natural lighting has been strategically designed to allow diffused light to filter into circulation spaces.
Exterior materials of historic planking, stone, slate roofing and stucco, along with accents of copper add a rich texture to the home. The use of these modern and traditional materials together results in a home that is exciting and unexpected.
(photos by Shelly Saunders)
Find the right local pro for your project

The East and North sides of our Scandinavian modern project showing Black Gendai Shou Sugi siding from Nakamoto Forestry
Example of a mid-sized danish black two-story wood house exterior design in Seattle with a shed roof, a metal roof and a black roof
Example of a mid-sized danish black two-story wood house exterior design in Seattle with a shed roof, a metal roof and a black roof
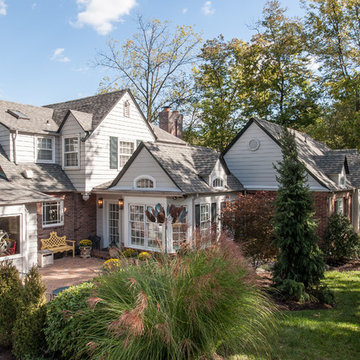
Master suite addition with adjacent sitting room
Inspiration for a mid-sized timeless beige one-story concrete fiberboard exterior home remodel in St Louis
Inspiration for a mid-sized timeless beige one-story concrete fiberboard exterior home remodel in St Louis
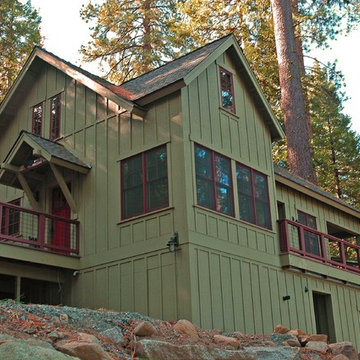
Large arts and crafts green split-level concrete fiberboard exterior home photo in Sacramento with a shingle roof
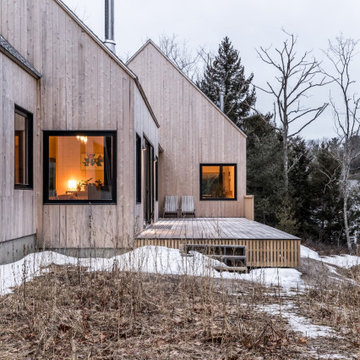
This 2,800-square-foot home was inspired by modern Nordic forms that appealed to the client’s preference for a minimalist aesthetic. The home, which sits atop a steep ridge, is comprised of three simple shifted gable structures that break up the massing and respond to the site’s challenging topography.
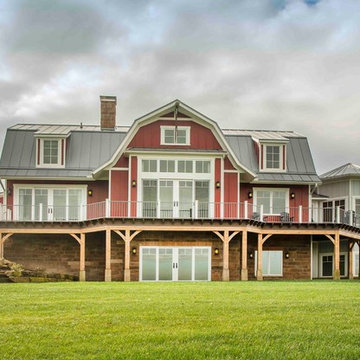
Sponsored
Westerville, OH
T. Walton Carr, Architects
Franklin County's Preferred Architectural Firm | Best of Houzz Winner
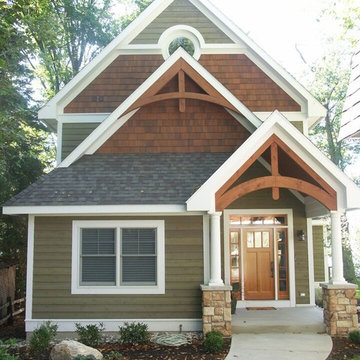
Example of an arts and crafts multicolored two-story wood gable roof design in Other
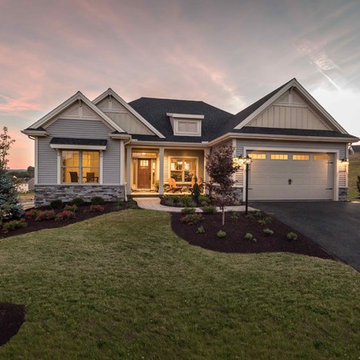
This premier model home in the new Garden Homes phase of Orchard Glen showcases our very popular “one-story” floor plan. The exterior of the home has Craftsman style design elements that are carried through to the interior. The home features a generous master suite with a large ceramic shower, custom vanities, and large walk-in closet. The stunning custom kitchen features painted cabinetry, granite countertops and stainless steel appliances. The sunroom features a stone arch, vaulted ceiling and large windows.
Alan Wycheck Photography
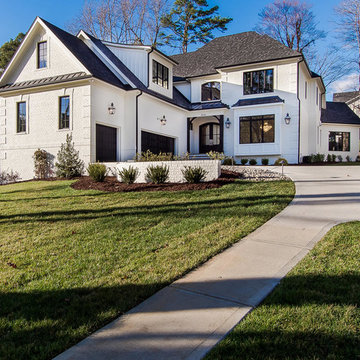
Sherwin Williams Dover White Exterior
Sherwin Williams Tricorn Black garage doors
Ebony stained front door and cedar accents on front
Mid-sized transitional white two-story stucco house exterior idea in Raleigh with a clipped gable roof and a tile roof
Mid-sized transitional white two-story stucco house exterior idea in Raleigh with a clipped gable roof and a tile roof
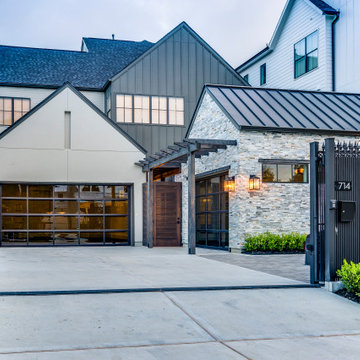
Transitional Modern Farmhouse near the Houston Heights designed by Design DCA and constructed by Mazzarino Construction and Development. Photos by Shawn Sandahl.
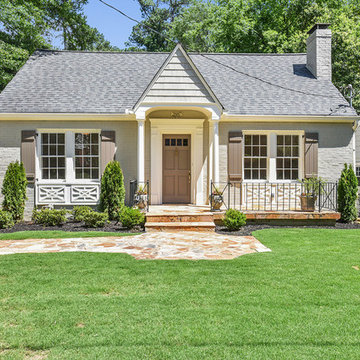
Small elegant gray one-story brick exterior home photo in Atlanta with a shingle roof
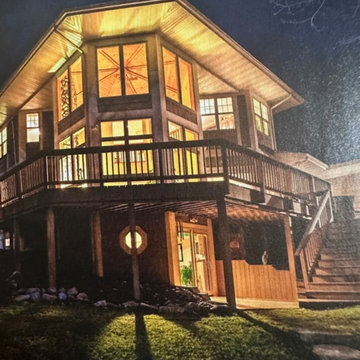
Sponsored
Hilliard
Rodriguez Construction Company
Industry Leading Home Builders in Franklin County, OH
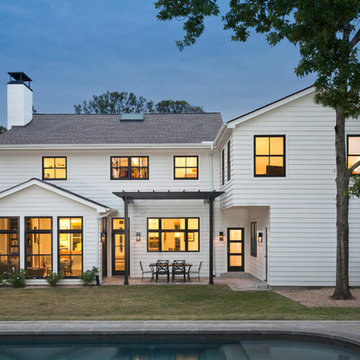
Rear exterior of the house after the renovation & addition.
Construction by RisherMartin Fine Homes
Interior Design by Alison Mountain Interior Design
Landscape by David Wilson Garden Design
Photography by Andrea Calo
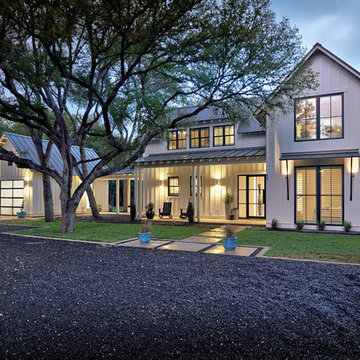
DRM Design Group provided Landscape Architecture services for a Local Austin, Texas residence. We worked closely with Redbud Custom Homes and Tim Brown Architecture to create a custom low maintenance- low water use contemporary landscape design. This Eco friendly design has a simple and crisp look with great contrasting colors that really accentuate the existing trees.
www.redbudaustin.com
www.timbrownarch.com
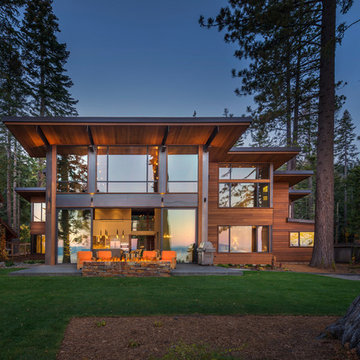
Vance Fox
Example of a mountain style two-story wood flat roof design in Sacramento
Example of a mountain style two-story wood flat roof design in Sacramento
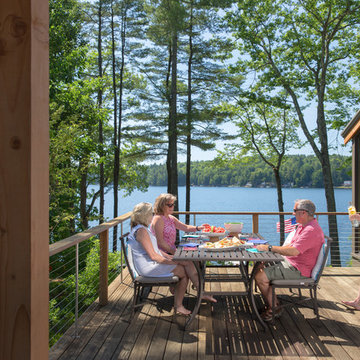
Jonathan Reece
Mid-sized transitional brown two-story wood exterior home photo in Portland Maine with a metal roof
Mid-sized transitional brown two-story wood exterior home photo in Portland Maine with a metal roof
Exterior Home Ideas

Sponsored
Westerville, OH
Custom Home Works
Franklin County's Award-Winning Design, Build and Remodeling Expert
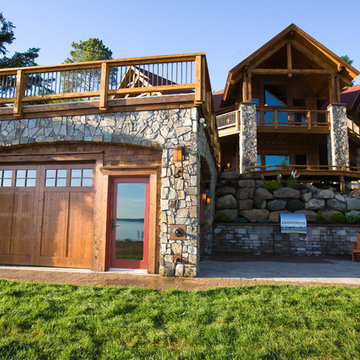
Absolutely stunning in detail, this home features a rustic interior with custom kitchen and vaulted great room. Large entertaining spaces include patio with built in grill and fireplace and a boat house with an upper patio that shows the best view of the lake.
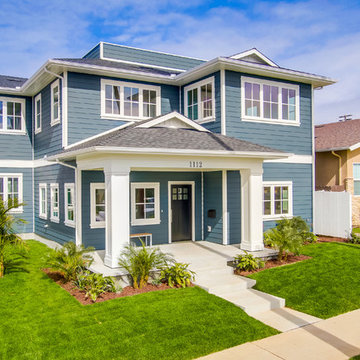
Inspiration for a large coastal blue two-story concrete fiberboard exterior home remodel in San Diego
224






