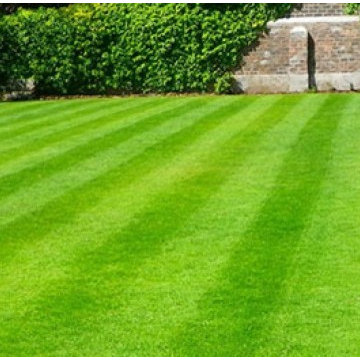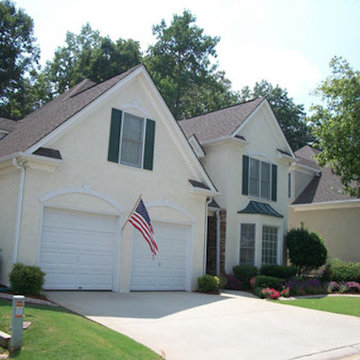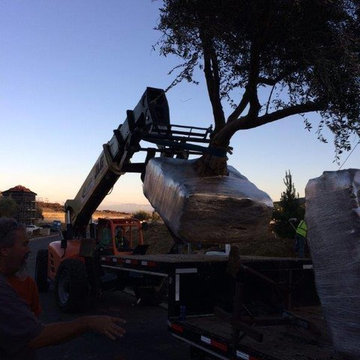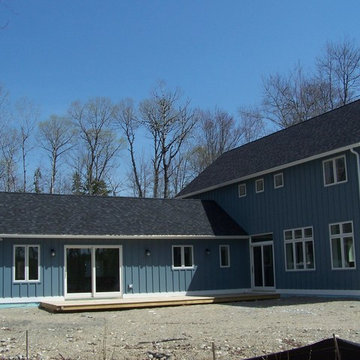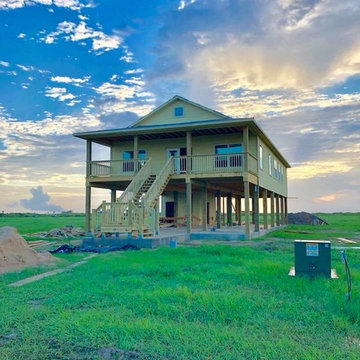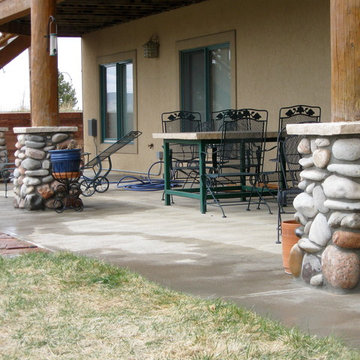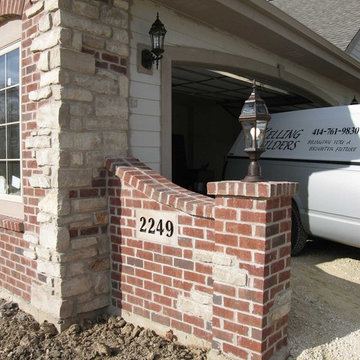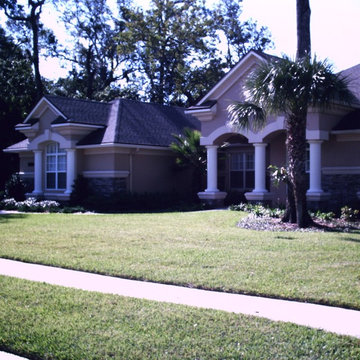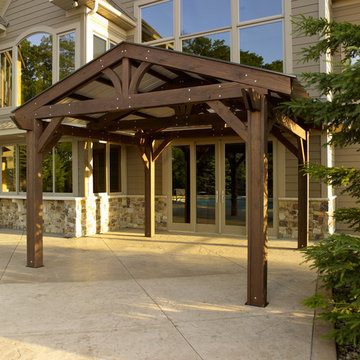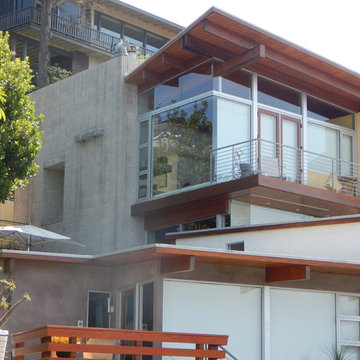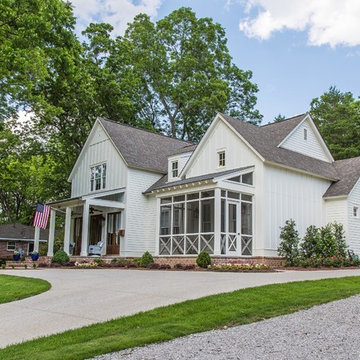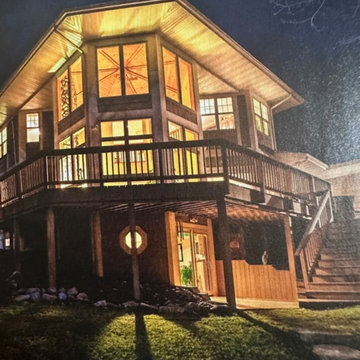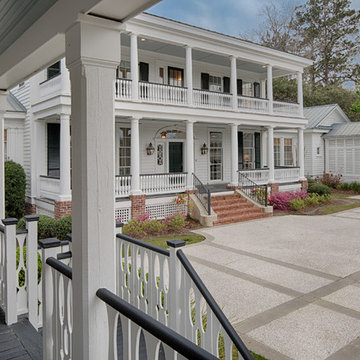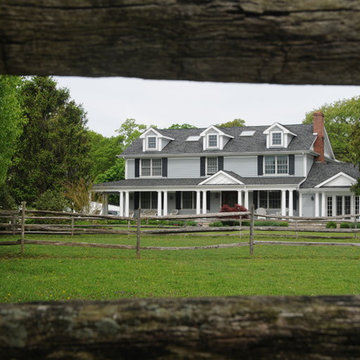Exterior Home Ideas
Refine by:
Budget
Sort by:Popular Today
51821 - 51840 of 1,478,701 photos
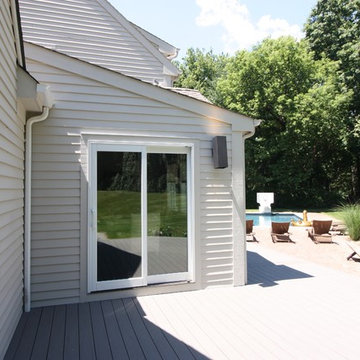
Addition: Eating Area
Inspiration for a mid-sized contemporary beige one-story wood exterior home remodel in New York with a shed roof
Inspiration for a mid-sized contemporary beige one-story wood exterior home remodel in New York with a shed roof
Find the right local pro for your project
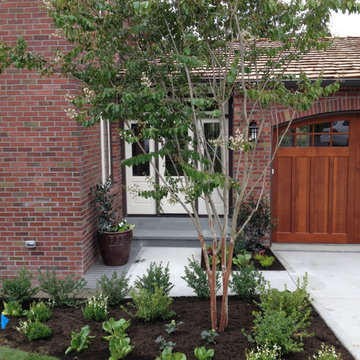
carol eland
Inspiration for a timeless exterior home remodel in Seattle
Inspiration for a timeless exterior home remodel in Seattle
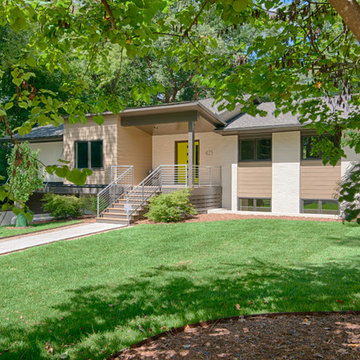
Ryan Edwards
Mid-sized minimalist beige one-story mixed siding exterior home photo in Raleigh with a shingle roof
Mid-sized minimalist beige one-story mixed siding exterior home photo in Raleigh with a shingle roof
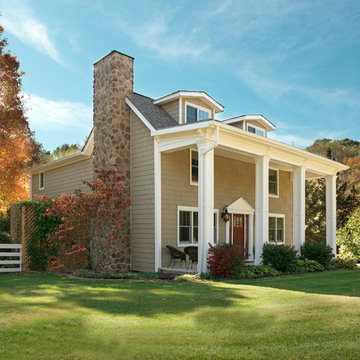
Sponsored
Westerville, OH
Custom Home Works
Franklin County's Award-Winning Design, Build and Remodeling Expert
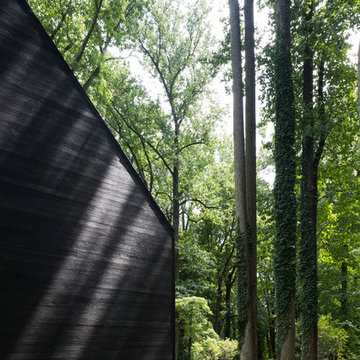
Ziger|Snead Architects
Photographers:
Adam Rouse & Jennifer Hughes
Inspiration for a contemporary exterior home remodel in Baltimore
Inspiration for a contemporary exterior home remodel in Baltimore
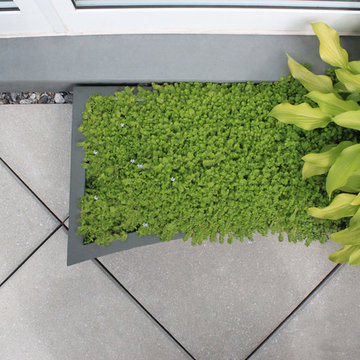
Often times, the smallest of spaces prove to be the largest design challenge. Clients desire functional spaces which exude the lush, organic beauty they glimpse at spaces which tend to garner more of the press attention, which usually suggests they are greater in scale. In order for form and function to be joined in spiritual union, we can look to the context of the space in order to garner inspiration.
Introducing curved containers into the garden not only minimizes the angular impact of the space and its surrounding vertical neighbors, but borrows from the ebb and flow of the river passing by to the west. The containers vary in height so as to provide an accented and unimpeded view from the inside to the outside. The lush plantings reflect some of the leafy residents of nearby Riverside Park as well as reinforcing the movement of the Hudson as the grasses sway in the breezes high above the street.

Sponsored
Zanesville, OH
Jc's and Sons Affordable Home Improvements
Most Skilled Home Improvement Specialists in Franklin County
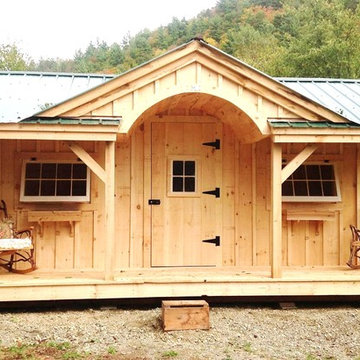
Excerpt via our website ~ The Gibraltar Cabin is a clever little cabin design that includes a porch with a very attractive eye-catching barrel arch at the entrance. The single door is complimented by an additional five foot wide double door on the gable end. The elegant country charm is achieved with the large barn sash windows and rustic board and batten siding and is protected by a green corrugated metal roof.
The post and beam frame makes this cabin a strong backyard out-building. A sturdy interior work bench has also been included. This rugged and attractive design is beautiful from the front view. This versatile design can be configured for many uses. It will make a perfect cabin, tiny house, getaway retreat, art studio, home office, garden or potting shed, kids playhouse, a pool house. Fitted with large double doors, the Gibraltar cabin is very capable of handling all your storage needs.
Any of our buildings can be customized to fit all of your needs. We offer insulation, plumbing and electrical packages; alternative choices for roofing, siding, flooring, windows, and doors; and other custom options such as built-in storage, decorative arches, cupolas, painting, staining, and flower boxes. Take a look at what we have to offer on our Options Pricing page or give our design team a call for a quote.
The basic model of this style is available as cabin kits (estimated assembly time - 2 people, 32 hours), diy micro cottage house plans, or fully assembled micro cabins.
Picture shows optional flower boxes.
Exterior Home Ideas
2592






