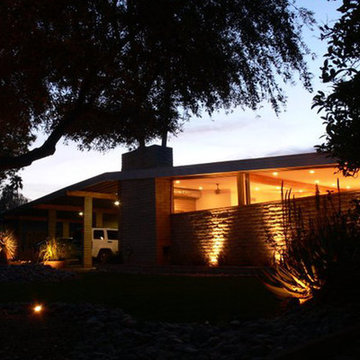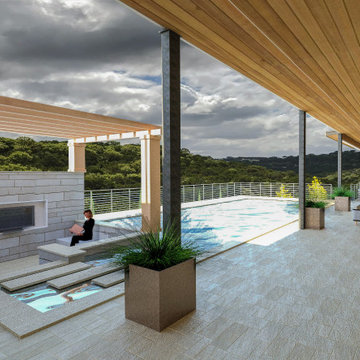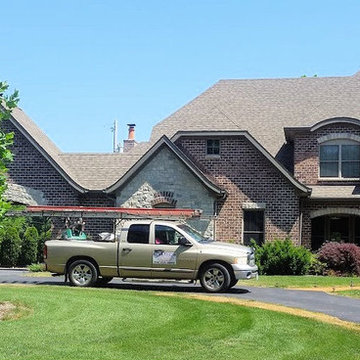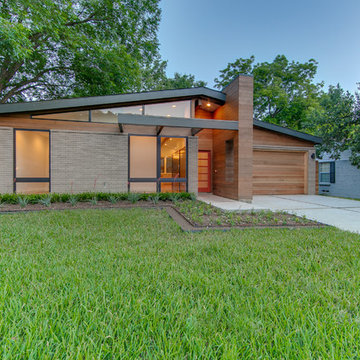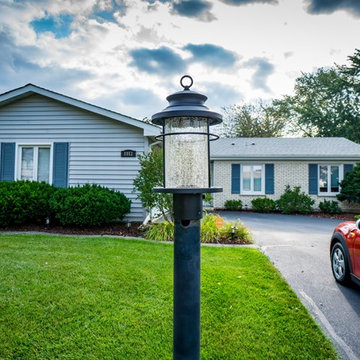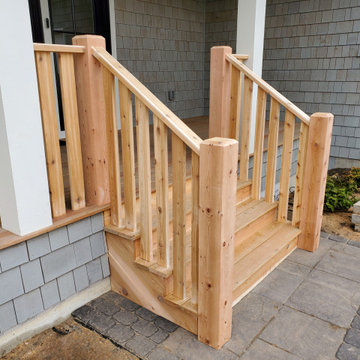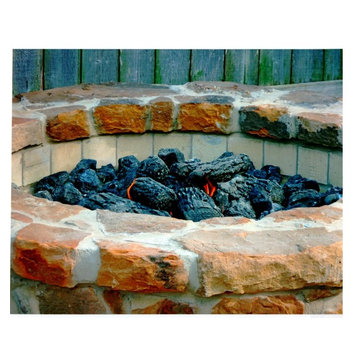Exterior Home Ideas
Refine by:
Budget
Sort by:Popular Today
67821 - 67840 of 1,479,291 photos
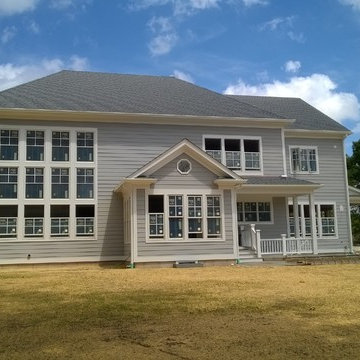
Milton Gregory Grew, AIA
Inspiration for a mid-sized timeless gray two-story wood exterior home remodel in New York with a hip roof
Inspiration for a mid-sized timeless gray two-story wood exterior home remodel in New York with a hip roof
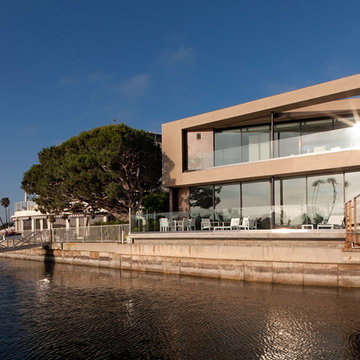
Exterior materials include integrally tinted stucco, clear western cedar, and some structural steel members that are exposed.
Phillip Spears Photographer
Find the right local pro for your project
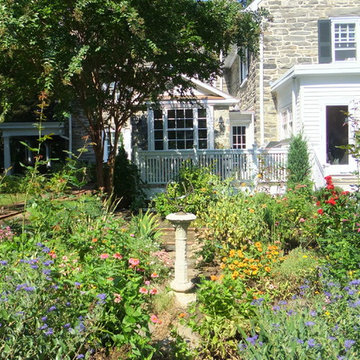
Ben Nicholson
Mid-sized traditional gray three-story stone gable roof idea in Philadelphia
Mid-sized traditional gray three-story stone gable roof idea in Philadelphia
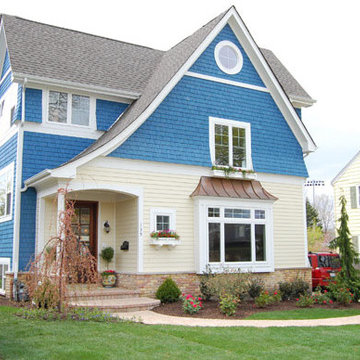
Charming cottage , about 2200 square feet plus a 500 square foot finished attic. The lot size is 50 by 110 by 125 by 50.
Inspiration for a timeless exterior home remodel in Chicago
Inspiration for a timeless exterior home remodel in Chicago
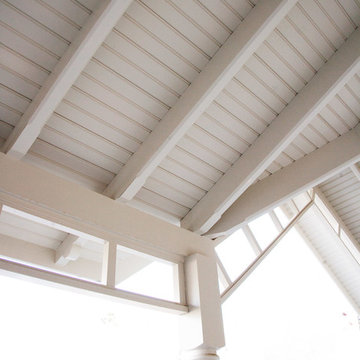
Photo Credits: Jason Penney
Inspiration for a timeless exterior home remodel in New York
Inspiration for a timeless exterior home remodel in New York
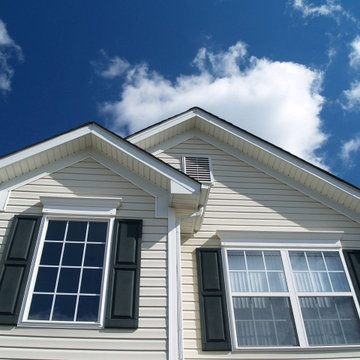
Sponsored
Zanesville, OH
Schedule an Appointment
Jc's and Sons Affordable Home Improvements
Zanesville's Most Skilled & Knowledgeable Home Improvement Specialists
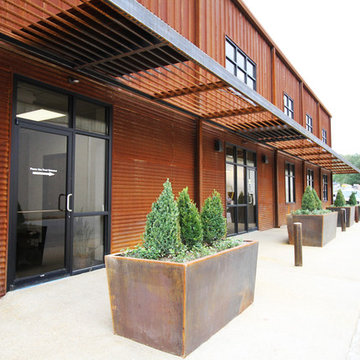
The building's exterior facade was constructed from A606-4 corrugated and rib panels and the gutters were formed with A606-4 sheets. A847 rectangular tubing was used to build the canopies. The planter boxes are fabricated from A606-4 sheet, and the bollards and fence posts are made from A847 pipe and tube.The interior and exterior staircases were made from A588 channel and A847 tubing and pipe. The stairs also feature A588 non-slip treads.
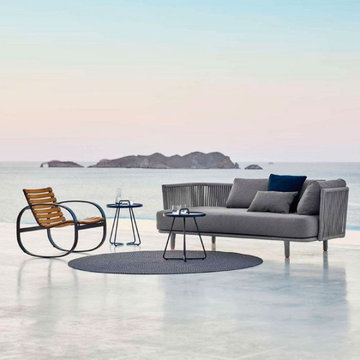
Rocking chairs have relaxed adults and children since the early 18th century. Similarly Egg Chairs, are great for rest and stress relief.
Nowadays, there are a lot of materials, colors, and styles. When it comes to choosing the best rocking chair, you have a lot of options.
https://dlaguna.com/blog/2020/09/10/rocking-chairs-dlaguna/
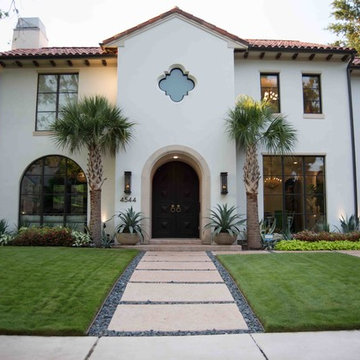
Shana Fontana
Inspiration for a large mediterranean beige two-story stucco exterior home remodel in Miami with a tile roof
Inspiration for a large mediterranean beige two-story stucco exterior home remodel in Miami with a tile roof
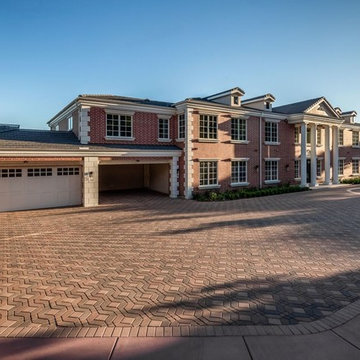
David Guettler Photography david@guettlerphotography.com
Example of a transitional exterior home design in Los Angeles
Example of a transitional exterior home design in Los Angeles
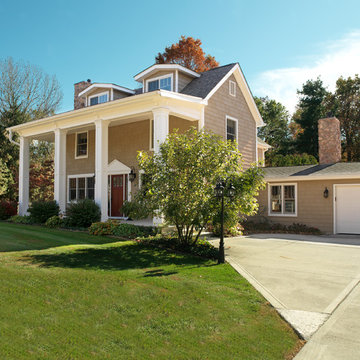
Sponsored
Westerville, OH
Custom Home Works
Franklin County's Award-Winning Design, Build and Remodeling Expert
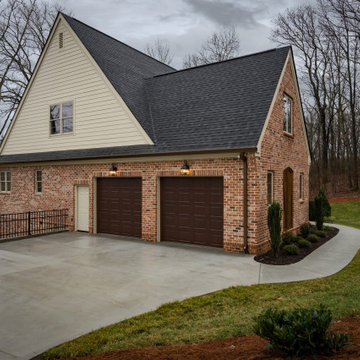
Example of a mid-sized classic red two-story brick exterior home design in Other with a shingle roof
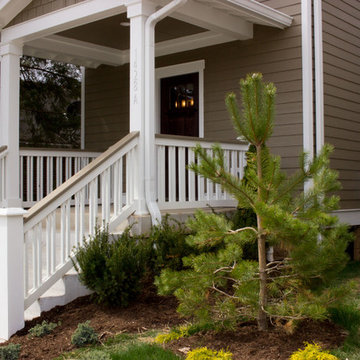
Jimmy Cooper
Example of a mid-sized transitional beige two-story concrete exterior home design in Nashville
Example of a mid-sized transitional beige two-story concrete exterior home design in Nashville
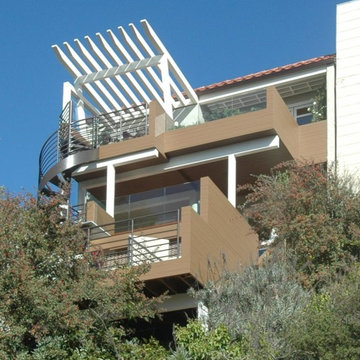
This tri-level deck for grand entertaining was commissioned by a San Francisco designer. He had worked with us before and knew we would bring a sense of coherence and style to this project while handling the complexities of existing retaining walls and an abrupt and unpredictable downhill slope. Crisply detailed interlocking forms clad in wood siding with glass windscreens and frameless railings create a unique visual statement accented by a spiral stair with spiraling rails. The up-kicked trellis at the top level adds a note of whimsy and indoor-outdoor flow is maximized by the use of a NanaWall. Interior work includes redesign of the interior stair to create more visual unity with the rest of the house. To add a little magic and create a sense of openness between the master bedroom and the stair we designed a six foot wide pivoting door which he then clad in leather over magnetic metal, resulting in an expressive wall that could also be used as a personal note board. Photo by Mark Brand.
Exterior Home Ideas
3392






