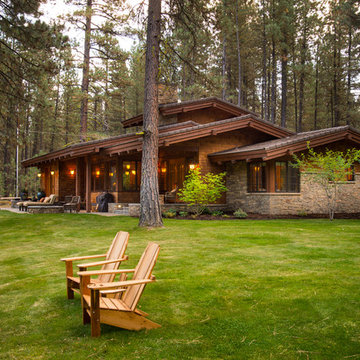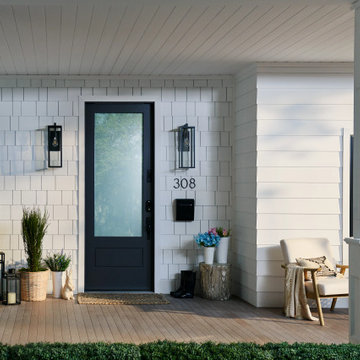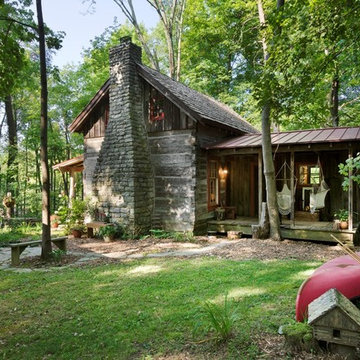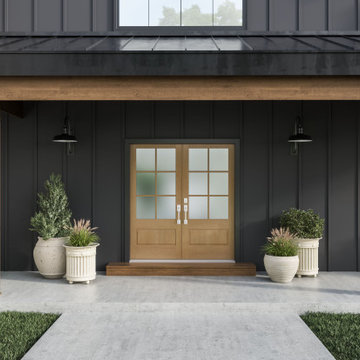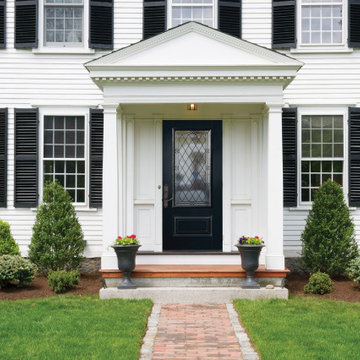Exterior Home Ideas
Refine by:
Budget
Sort by:Popular Today
2221 - 2240 of 1,479,245 photos
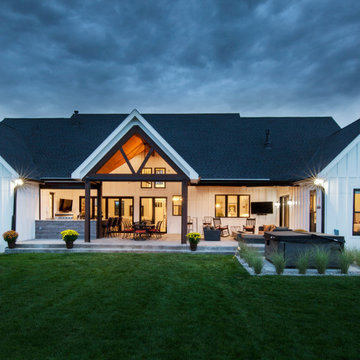
Large country white one-story concrete fiberboard and board and batten exterior home photo in Denver with a mixed material roof and a black roof
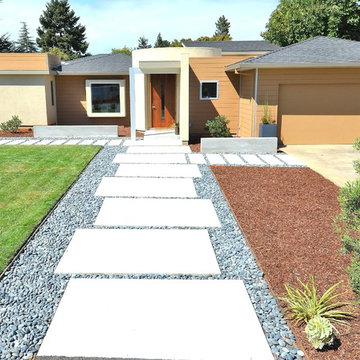
Carole Whitacre Photography
Example of a mid-sized mid-century modern multicolored one-story stucco house exterior design in San Francisco with a hip roof and a shingle roof
Example of a mid-sized mid-century modern multicolored one-story stucco house exterior design in San Francisco with a hip roof and a shingle roof
Find the right local pro for your project
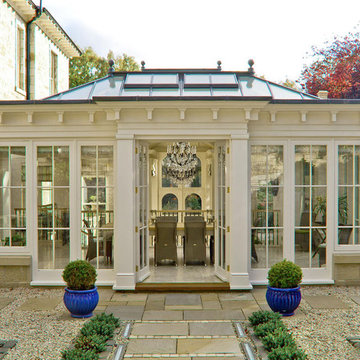
Photo by James Licata
Example of an ornate stone exterior home design in Chicago
Example of an ornate stone exterior home design in Chicago
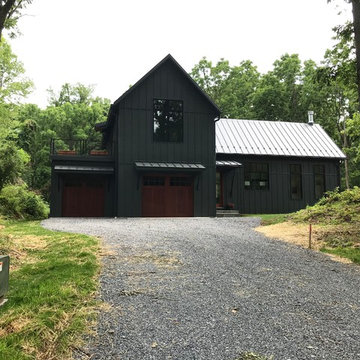
Large farmhouse gray two-story wood exterior home photo in DC Metro with a metal roof
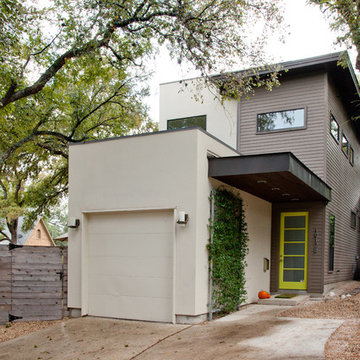
Photo: Sarah Natsumi Moore © 2014 Houzz
Contemporary gray two-story exterior home idea in Austin
Contemporary gray two-story exterior home idea in Austin
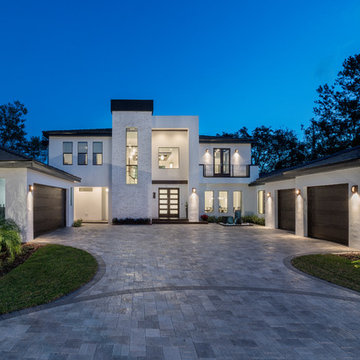
This Florida Modern home designed and built by Orlando Custom Home Builder Jorge Ulibarri appears to have flat roof lines from the facade but the roofline is actually designed with a subtle pitch to promote drainage and better accommodate Florida's rainy and humid climate. The rectangular tower is crafted of split face travertine that ties together with interior finishes.
Reload the page to not see this specific ad anymore
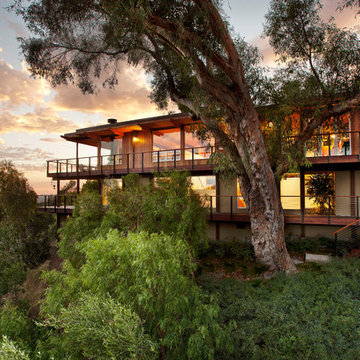
1950’s mid century modern hillside home.
full restoration | addition | modernization.
board formed concrete | clear wood finishes | mid-mod style.
Large 1960s beige two-story wood exterior home idea in Santa Barbara
Large 1960s beige two-story wood exterior home idea in Santa Barbara
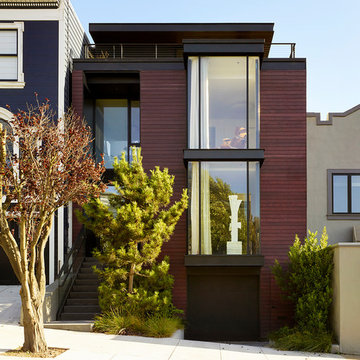
Matthew Millman
Inspiration for a contemporary brown three-story wood exterior home remodel in San Francisco
Inspiration for a contemporary brown three-story wood exterior home remodel in San Francisco

Anice Hoachlander, Hoachlander Davis Photography
Inspiration for a mid-sized 1960s gray one-story mixed siding gable roof remodel in DC Metro
Inspiration for a mid-sized 1960s gray one-story mixed siding gable roof remodel in DC Metro
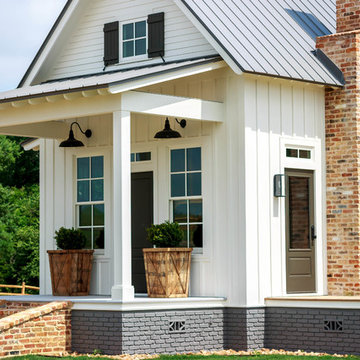
Inspiration for a mid-sized farmhouse white two-story vinyl exterior home remodel in Houston with a metal roof
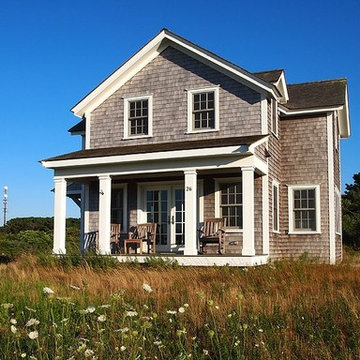
Example of a mid-sized classic brown two-story wood gable roof design in Boston
Reload the page to not see this specific ad anymore
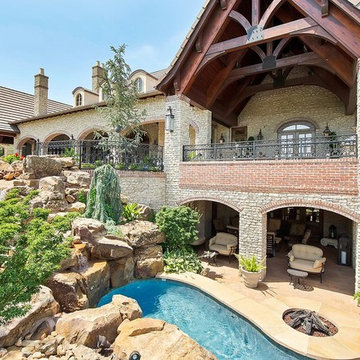
Rustic French inspired back yard retreat. Multi level home with walk out basement and two level pool.
Traditional exterior home idea in Dallas
Traditional exterior home idea in Dallas
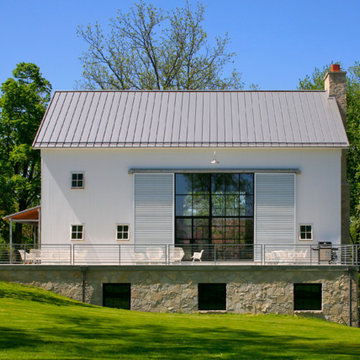
As part of the Walnut Farm project, Northworks was commissioned to convert an existing 19th century barn into a fully-conditioned home. Working closely with the local contractor and a barn restoration consultant, Northworks conducted a thorough investigation of the existing structure. The resulting design is intended to preserve the character of the original barn while taking advantage of its spacious interior volumes and natural materials.
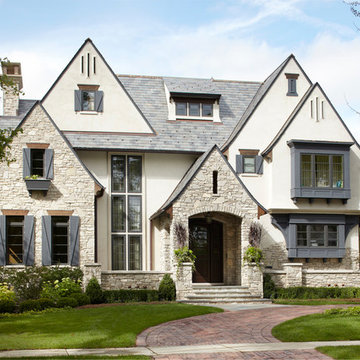
Hinsdale, IL Residence by Charles Vincent George Architects Interiors by Tracy Hickman
Photographs by Werner Straube Photography
French country white three-story stone exterior home idea in Chicago with a tile roof
French country white three-story stone exterior home idea in Chicago with a tile roof

In fill project in a historic overlay neighborhood. Custom designed LEED Platinum residence.
Showcase Photography
Inspiration for a small craftsman blue two-story gable roof remodel in Nashville
Inspiration for a small craftsman blue two-story gable roof remodel in Nashville
Exterior Home Ideas
Reload the page to not see this specific ad anymore
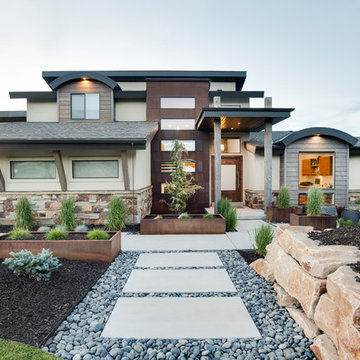
Front Exterior
Example of a mountain style exterior home design in Salt Lake City
Example of a mountain style exterior home design in Salt Lake City

Builder: John Kraemer & Sons | Architecture: Charlie & Co. Design | Interior Design: Martha O'Hara Interiors | Landscaping: TOPO | Photography: Gaffer Photography
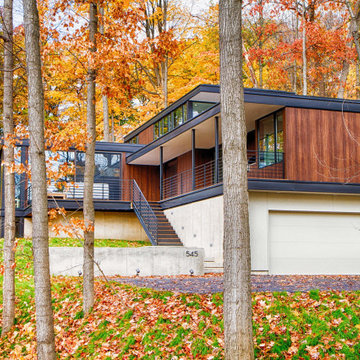
The client’s request was quite common - a typical 2800 sf builder home with 3 bedrooms, 2 baths, living space, and den. However, their desire was for this to be “anything but common.” The result is an innovative update on the production home for the modern era, and serves as a direct counterpoint to the neighborhood and its more conventional suburban housing stock, which focus views to the backyard and seeks to nullify the unique qualities and challenges of topography and the natural environment.
The Terraced House cautiously steps down the site’s steep topography, resulting in a more nuanced approach to site development than cutting and filling that is so common in the builder homes of the area. The compact house opens up in very focused views that capture the natural wooded setting, while masking the sounds and views of the directly adjacent roadway. The main living spaces face this major roadway, effectively flipping the typical orientation of a suburban home, and the main entrance pulls visitors up to the second floor and halfway through the site, providing a sense of procession and privacy absent in the typical suburban home.
Clad in a custom rain screen that reflects the wood of the surrounding landscape - while providing a glimpse into the interior tones that are used. The stepping “wood boxes” rest on a series of concrete walls that organize the site, retain the earth, and - in conjunction with the wood veneer panels - provide a subtle organic texture to the composition.
The interior spaces wrap around an interior knuckle that houses public zones and vertical circulation - allowing more private spaces to exist at the edges of the building. The windows get larger and more frequent as they ascend the building, culminating in the upstairs bedrooms that occupy the site like a tree house - giving views in all directions.
The Terraced House imports urban qualities to the suburban neighborhood and seeks to elevate the typical approach to production home construction, while being more in tune with modern family living patterns.
Overview:
Elm Grove
Size:
2,800 sf,
3 bedrooms, 2 bathrooms
Completion Date:
September 2014
Services:
Architecture, Landscape Architecture
Interior Consultants: Amy Carman Design
112






