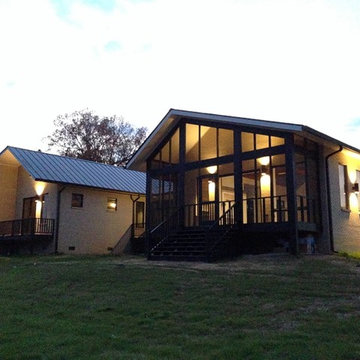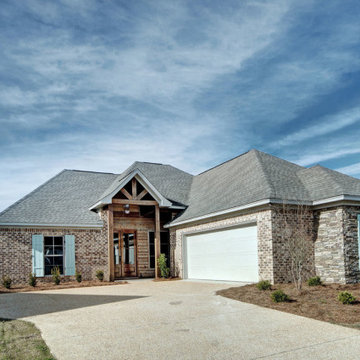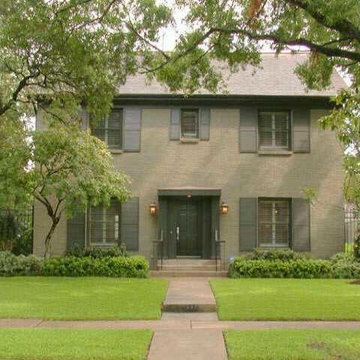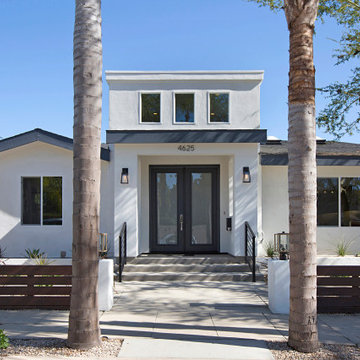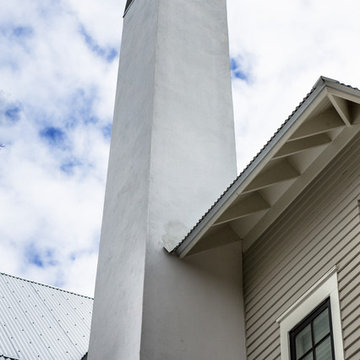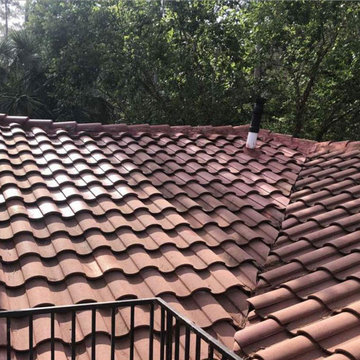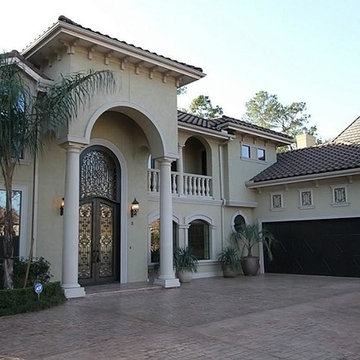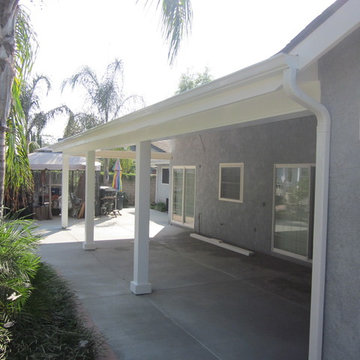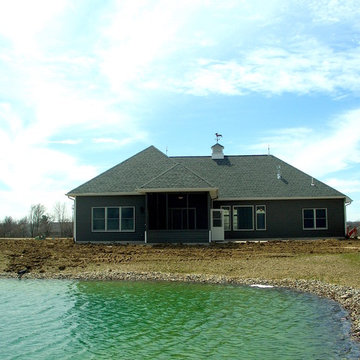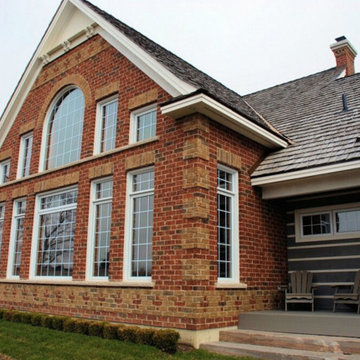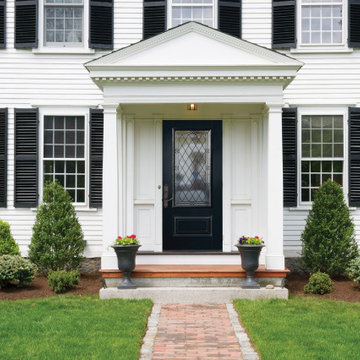Exterior Home Ideas
Refine by:
Budget
Sort by:Popular Today
72781 - 72800 of 1,478,557 photos
Find the right local pro for your project
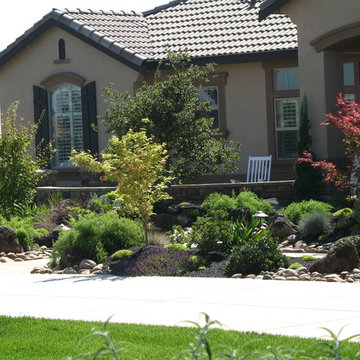
Front yard landscape
Example of a classic brown one-story stucco exterior home design in San Francisco
Example of a classic brown one-story stucco exterior home design in San Francisco
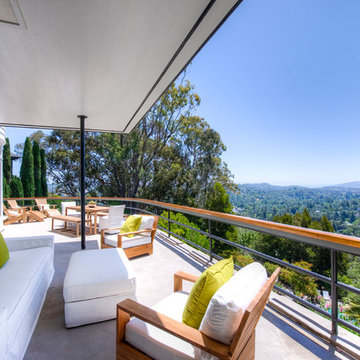
Architecturally significant 1930's art deco jewel designed by noted architect Hervey Clark, whose projects include the War Memorial in the Presidio, the US Consulate in Japan, and several buildings on the Stanford campus. Situated on just over 3 acres with 4,435 sq. ft. of living space, this elegant gated property offers privacy, expansive views of Ross Valley, Mt Tam, and the bay. Other features include deco period details, inlaid hardwood floors, dramatic pool, and a large partially covered deck that offers true indoor/outdoor living.
Reload the page to not see this specific ad anymore
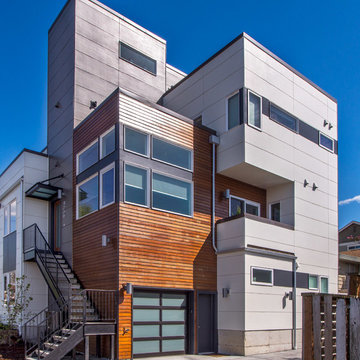
Matthew Gallant
Example of a trendy white three-story mixed siding exterior home design in Seattle
Example of a trendy white three-story mixed siding exterior home design in Seattle
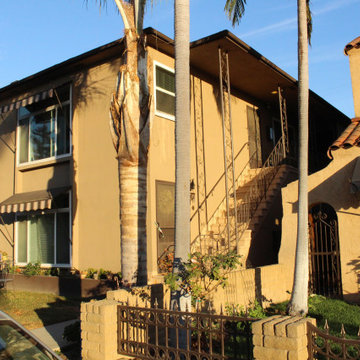
Exterior apartment painting; Modern, neutral, and classic for any apartment complex
Traditional exterior home idea in Los Angeles
Traditional exterior home idea in Los Angeles
Reload the page to not see this specific ad anymore
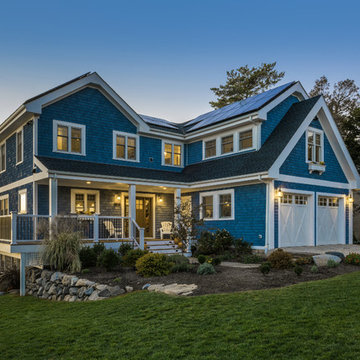
Zero energy home built with a high efficiency building envelope, geothermal heating and cooling system, solar photovoltaic array, and backup generator. The geothermal system and solar array offset 100% of the home's energy demand.
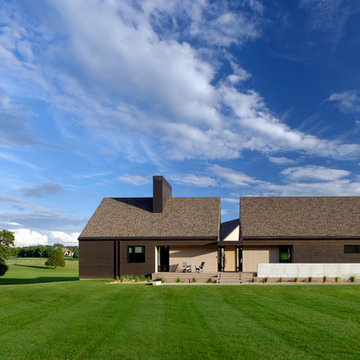
Located in a suburban development, this residence uses the conventional construction methods of its McMansion neighbors, but focuses on reductive materials and detailing. Four gabled forms enclose a courtyard pool for this young family. Sited at the ridge of a hay field, the house recalls the agricultural forms of the region.
Two grades of cedar clad the house expressing its formal origins. Knotty, horizontal siding clads the exterior with a dark stain concealing the inexpensive material’s imperfections, while a finer grained vertical cedar is used where the forms are sliced, carved, separated, and rotated, revealing a more refined interior than the knotty cedar suggests.
The house is rigorously ordered to layer spaces and establish framed views through the house, allowing family members to connect, inside and out. Balancing the owner’s desire for a contemporary aesthetic with comforting warmth, the architecture fits its suburban neighborhood while surprising visitors upon closer inspection.
Photo Credit: Gayle Babcock, Architectural Imageworks LLC
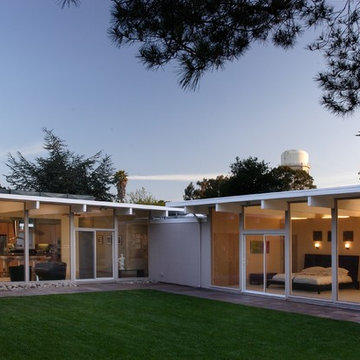
Eichler Addition / Remodel. The addition (the wing on the right) was intended to blend in with the original Eichler house seamlessly. Photo ©2007 Michael O'Callahan
Exterior Home Ideas
Reload the page to not see this specific ad anymore
Example of a mid-sized farmhouse white three-story concrete fiberboard exterior home design in Raleigh with a shingle roof
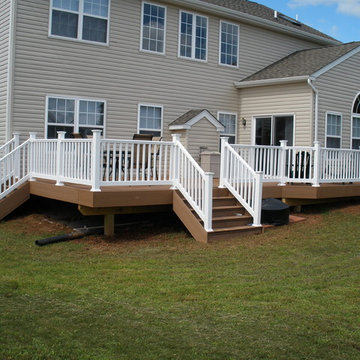
These are examples of projects I have completed.
Traditional exterior home idea in Philadelphia
Traditional exterior home idea in Philadelphia
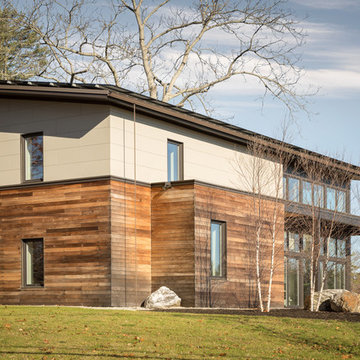
Trent Bell
Example of a large trendy beige two-story mixed siding exterior home design in Portland Maine with a shed roof
Example of a large trendy beige two-story mixed siding exterior home design in Portland Maine with a shed roof
3640






