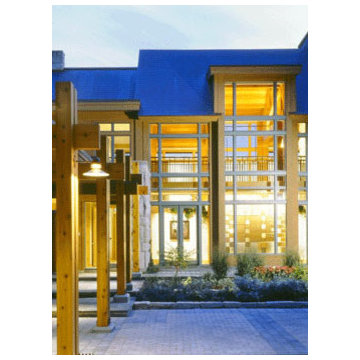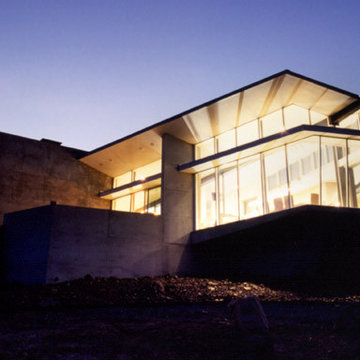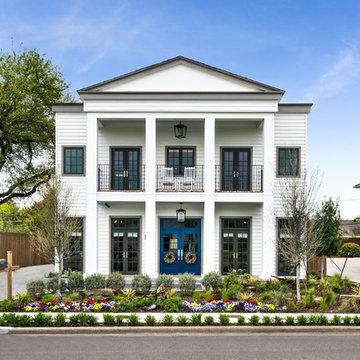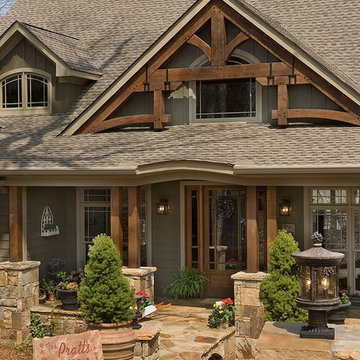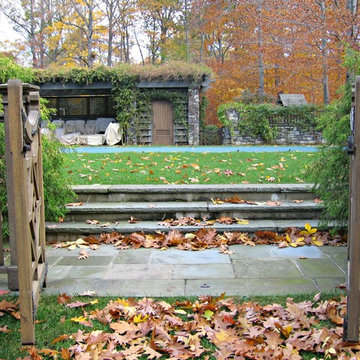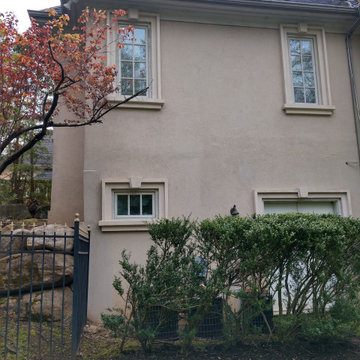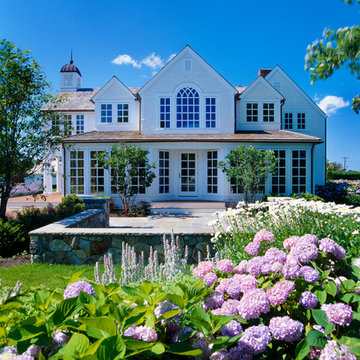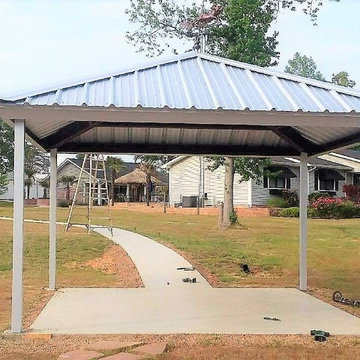Exterior Home Ideas
Refine by:
Budget
Sort by:Popular Today
9101 - 9120 of 1,478,405 photos
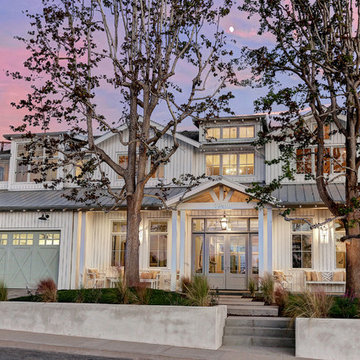
New custom house in the Tree Section of Manhattan Beach, California. Custom built and interior design by Titan&Co.
Modern Farmhouse
Inspiration for a large farmhouse white two-story vinyl gable roof remodel in Los Angeles
Inspiration for a large farmhouse white two-story vinyl gable roof remodel in Los Angeles
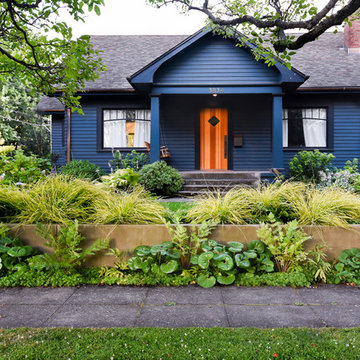
Elegant blue one-story exterior home photo in Portland with a shingle roof
Find the right local pro for your project
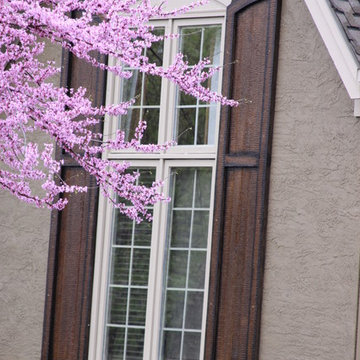
Metal garage doors faux painted to look like wood with a 10 year warranty from fading or peeling. www.fauxkc.com Tyler Kessler Fauxs and Finishes
Traditional exterior home idea in Kansas City
Traditional exterior home idea in Kansas City
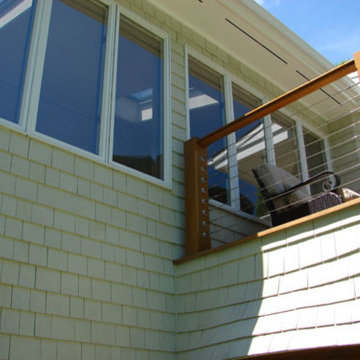
Navajo White
Mid-sized elegant white one-story wood exterior home photo in Charleston
Mid-sized elegant white one-story wood exterior home photo in Charleston
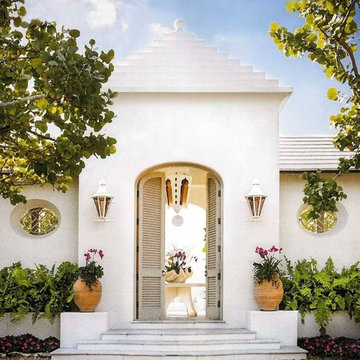
Inspiration for a mid-sized mediterranean white one-story stucco exterior home remodel in Miami
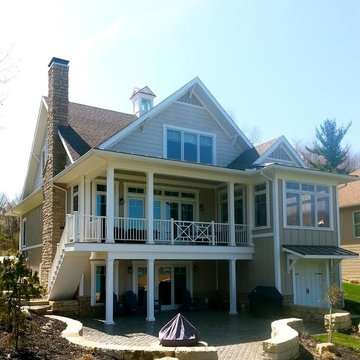
Sponsored
Westerville, OH
T. Walton Carr, Architects
Franklin County's Preferred Architectural Firm | Best of Houzz Winner
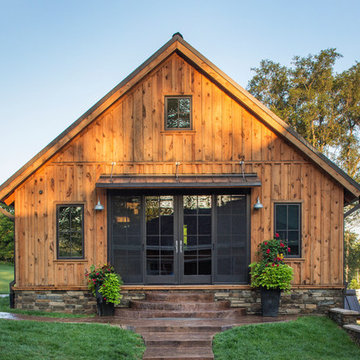
Sand Creek Post & Beam traditional wood barn used as a garage with a party loft / guest house. For more photos visit us at www.sandcreekpostandbeam.com or check us out on Facebook at www.facebook.com/SandCreekPostandBeam
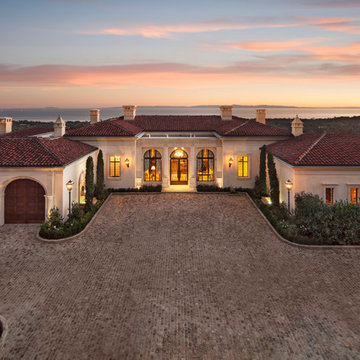
Driveway and exterior.
Inspiration for a mediterranean beige one-story exterior home remodel in Santa Barbara with a hip roof
Inspiration for a mediterranean beige one-story exterior home remodel in Santa Barbara with a hip roof
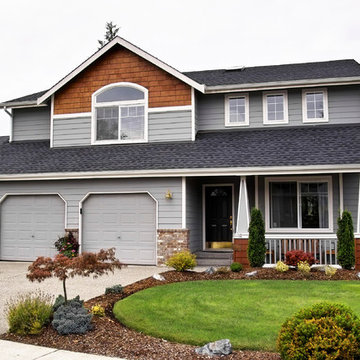
Exterior Painting: The cedar siding and gray exterior paint blend very nicely with the brick on the front of this house.
Large elegant gray two-story mixed siding exterior home photo in Minneapolis
Large elegant gray two-story mixed siding exterior home photo in Minneapolis
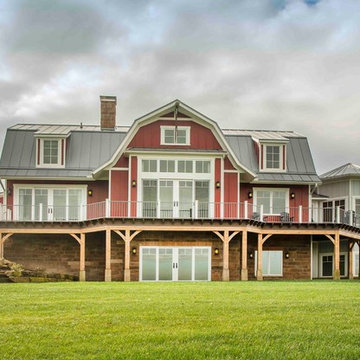
Sponsored
Westerville, OH
T. Walton Carr, Architects
Franklin County's Preferred Architectural Firm | Best of Houzz Winner
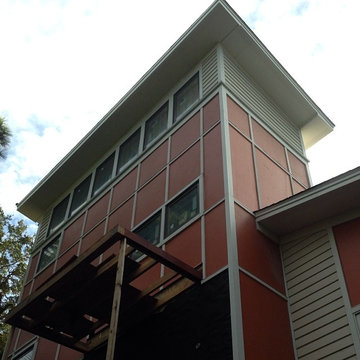
Stair tower rises past the second floor to a rooftop observation and lounging patio, creating a natural convective cooling effect during the most pleasant months of the year
MKSB
Exterior Home Ideas
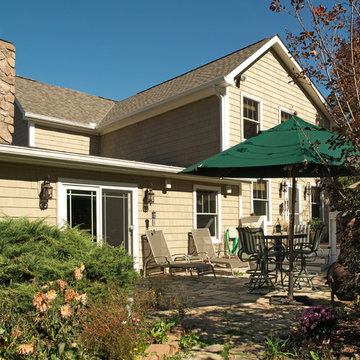
Sponsored
Westerville, OH
Custom Home Works
Franklin County's Award-Winning Design, Build and Remodeling Expert
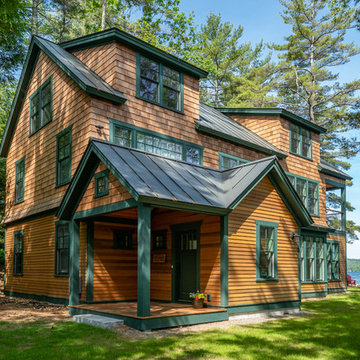
Situated on the edge of New Hampshire’s beautiful Lake Sunapee, this Craftsman-style shingle lake house peeks out from the towering pine trees that surround it. When the clients approached Cummings Architects, the lot consisted of 3 run-down buildings. The challenge was to create something that enhanced the property without overshadowing the landscape, while adhering to the strict zoning regulations that come with waterfront construction. The result is a design that encompassed all of the clients’ dreams and blends seamlessly into the gorgeous, forested lake-shore, as if the property was meant to have this house all along.
The ground floor of the main house is a spacious open concept that flows out to the stone patio area with fire pit. Wood flooring and natural fir bead-board ceilings pay homage to the trees and rugged landscape that surround the home. The gorgeous views are also captured in the upstairs living areas and third floor tower deck. The carriage house structure holds a cozy guest space with additional lake views, so that extended family and friends can all enjoy this vacation retreat together. Photo by Eric Roth
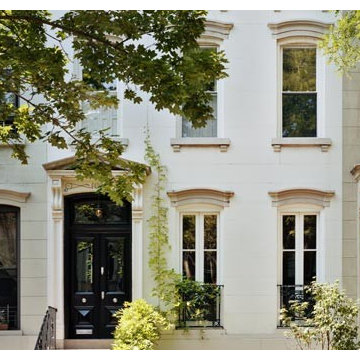
Residential 178 Garfield Brooklyn A townhouse gut renovation retained the historic 19th Century detail, yet introduced modern conveniences such as high-efficiency central heating/air-conditioning while giving expression to the sensibilities of this fashion designer/sculptor couple and their young son. © Levenson McDavid Architects, P.C. info@lmarch.com
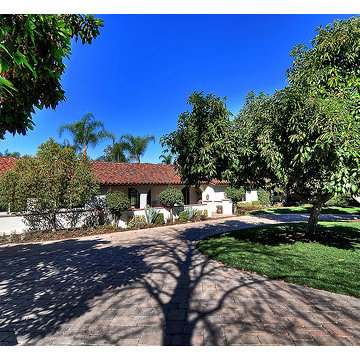
Inspiration for a mediterranean exterior home remodel in Orange County
456






