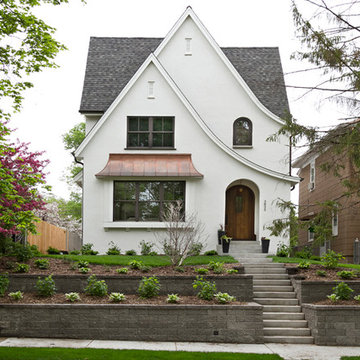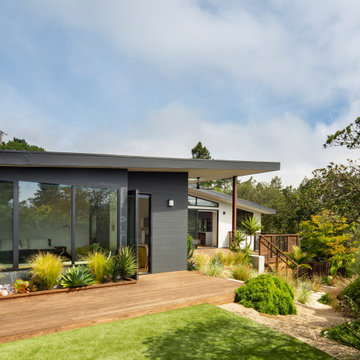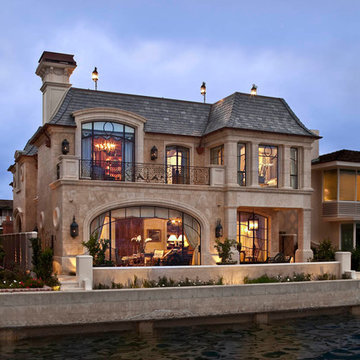Exterior Home Ideas
Refine by:
Budget
Sort by:Popular Today
2221 - 2240 of 1,479,257 photos
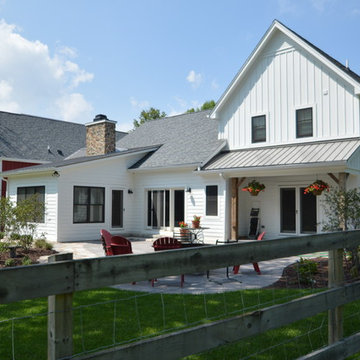
Nolan Dahlberg
Large cottage white one-story wood and board and batten exterior home idea in Milwaukee with a mixed material roof
Large cottage white one-story wood and board and batten exterior home idea in Milwaukee with a mixed material roof
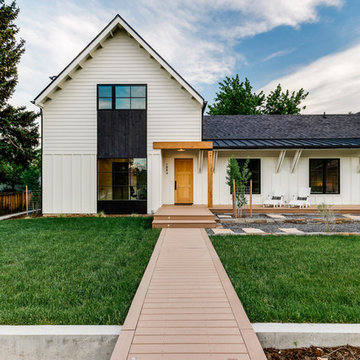
Entry to the residence
Inspiration for a scandinavian exterior home remodel in Denver
Inspiration for a scandinavian exterior home remodel in Denver

This small guest house is built into the side of the hill and opens up to majestic views of Vail Mountain. The living room cantilevers over the garage below and helps create the feeling of the room floating over the valley below. The house also features a green roof to help minimize the impacts on the house above.
Find the right local pro for your project

Surrounded by permanently protected open space in the historic winemaking area of the South Livermore Valley, this house presents a weathered wood barn to the road, and has metal-clad sheds behind. The design process was driven by the metaphor of an old farmhouse that had been incrementally added to over the years. The spaces open to expansive views of vineyards and unspoiled hills.
Erick Mikiten, AIA
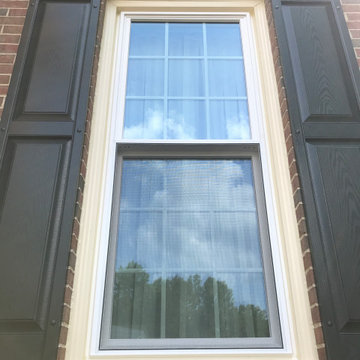
This brick colonial in Fairfax had approx. 35 windows. We replaced all windows with ProVia Endure vinyl windows with energy star rated LowE/Argon Gas (with extra UV protection). The grids are internal profile. We capped the exterior wood trim around the windows with a matching PVC coated aluminum cream color.
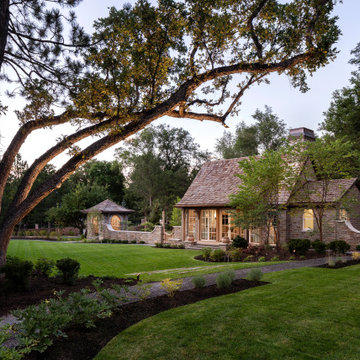
Mid-sized elegant brown one-story stone exterior home photo in Salt Lake City with a shingle roof
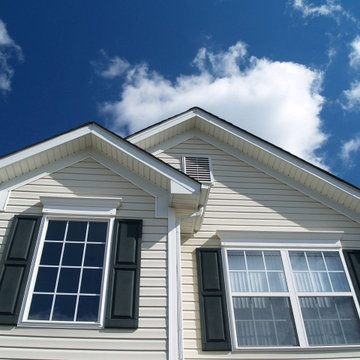
Sponsored
Zanesville, OH
Schedule an Appointment
Jc's and Sons Affordable Home Improvements
Zanesville's Most Skilled & Knowledgeable Home Improvement Specialists
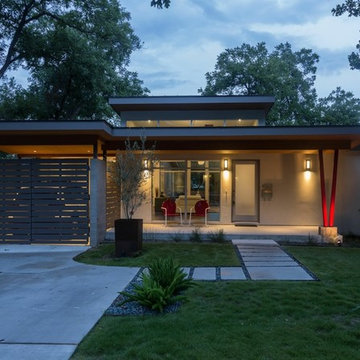
Front of remodeled home with red "V" columns supporting butterfly roof. A cozy 1900 sf home in the heart of Austin.
Inspiration for a small contemporary gray one-story stucco exterior home remodel in Austin with a metal roof
Inspiration for a small contemporary gray one-story stucco exterior home remodel in Austin with a metal roof
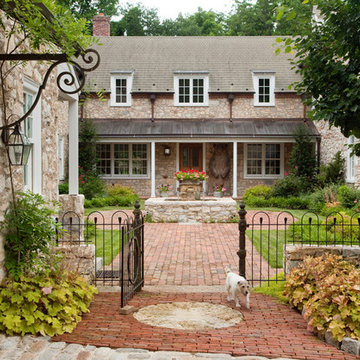
Eric Roth
Cottage gray two-story stone exterior home photo in Philadelphia with a shingle roof
Cottage gray two-story stone exterior home photo in Philadelphia with a shingle roof
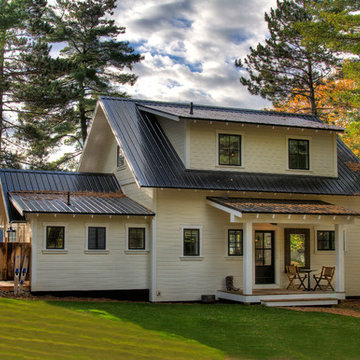
Mountain style beige two-story exterior home photo in Minneapolis with a metal roof
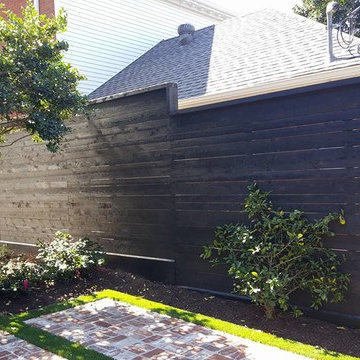
Example of a mid-sized trendy white one-story brick exterior home design in Houston with a hip roof

Sponsored
Westerville, OH
Custom Home Works
Franklin County's Award-Winning Design, Build and Remodeling Expert
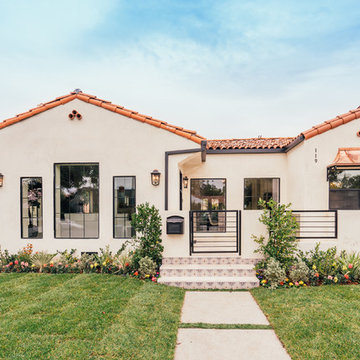
Neufocus
Mediterranean white one-story stone exterior home idea in Los Angeles with a tile roof
Mediterranean white one-story stone exterior home idea in Los Angeles with a tile roof
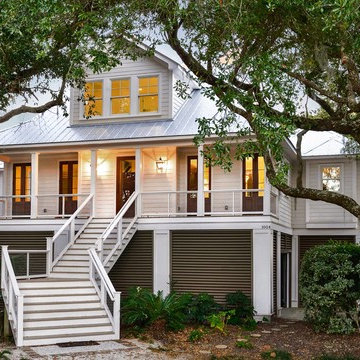
William Quarles
Example of a large classic white two-story concrete fiberboard house exterior design in Charleston with a hip roof and a metal roof
Example of a large classic white two-story concrete fiberboard house exterior design in Charleston with a hip roof and a metal roof
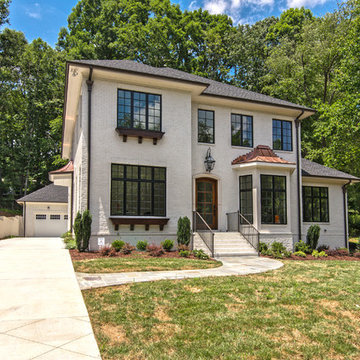
This two-story stunner has a painted brick exterior with dark accents and a pop of copper. The small details add up to create a quintessential french country silhouette, while the interior floor plan meets all of the requirements of a modern family in the city.
Ideally situated in Southpark, the Bridge is a scenic gated community consisting of seven custom homesites, each with its own distinctive character. Build a completely custom home or purchase an existing home designed by our award-winning team. In either case, every Chelsea home is constructed to the highest standards and will meet the exacting Diamond level of Environments for Living.
Credit: Julie Legge

Example of a country exterior home design in Dallas with a black roof and a metal roof
Exterior Home Ideas

Sponsored
Westerville, OH
T. Walton Carr, Architects
Franklin County's Preferred Architectural Firm | Best of Houzz Winner

Like us on facebook at www.facebook.com/centresky
Designed as a prominent display of Architecture, Elk Ridge Lodge stands firmly upon a ridge high atop the Spanish Peaks Club in Big Sky, Montana. Designed around a number of principles; sense of presence, quality of detail, and durability, the monumental home serves as a Montana Legacy home for the family.
Throughout the design process, the height of the home to its relationship on the ridge it sits, was recognized the as one of the design challenges. Techniques such as terracing roof lines, stretching horizontal stone patios out and strategically placed landscaping; all were used to help tuck the mass into its setting. Earthy colored and rustic exterior materials were chosen to offer a western lodge like architectural aesthetic. Dry stack parkitecture stone bases that gradually decrease in scale as they rise up portray a firm foundation for the home to sit on. Historic wood planking with sanded chink joints, horizontal siding with exposed vertical studs on the exterior, and metal accents comprise the remainder of the structures skin. Wood timbers, outriggers and cedar logs work together to create diversity and focal points throughout the exterior elevations. Windows and doors were discussed in depth about type, species and texture and ultimately all wood, wire brushed cedar windows were the final selection to enhance the "elegant ranch" feel. A number of exterior decks and patios increase the connectivity of the interior to the exterior and take full advantage of the views that virtually surround this home.
Upon entering the home you are encased by massive stone piers and angled cedar columns on either side that support an overhead rail bridge spanning the width of the great room, all framing the spectacular view to the Spanish Peaks Mountain Range in the distance. The layout of the home is an open concept with the Kitchen, Great Room, Den, and key circulation paths, as well as certain elements of the upper level open to the spaces below. The kitchen was designed to serve as an extension of the great room, constantly connecting users of both spaces, while the Dining room is still adjacent, it was preferred as a more dedicated space for more formal family meals.
There are numerous detailed elements throughout the interior of the home such as the "rail" bridge ornamented with heavy peened black steel, wire brushed wood to match the windows and doors, and cannon ball newel post caps. Crossing the bridge offers a unique perspective of the Great Room with the massive cedar log columns, the truss work overhead bound by steel straps, and the large windows facing towards the Spanish Peaks. As you experience the spaces you will recognize massive timbers crowning the ceilings with wood planking or plaster between, Roman groin vaults, massive stones and fireboxes creating distinct center pieces for certain rooms, and clerestory windows that aid with natural lighting and create exciting movement throughout the space with light and shadow.
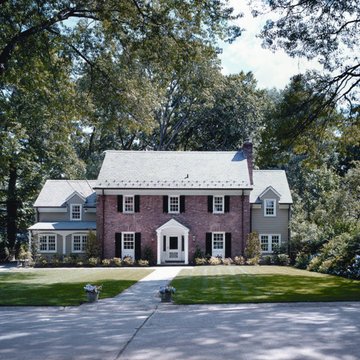
Original Red Brick Colonial was restored and new additions were constructed on the sides of the house. Renovation added black shutters and white window trim to original red brick portion of the home. Additions were completed with green siding.
Architect - Hierarchy Architects + Designers, TJ Costello

Inspiration for a large country white two-story concrete fiberboard and board and batten exterior home remodel in Other with a shingle roof and a black roof
112






