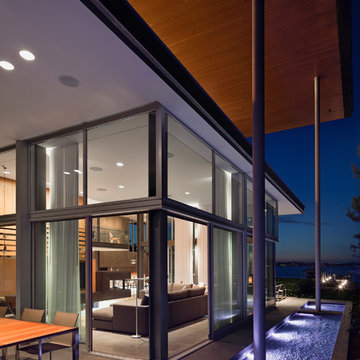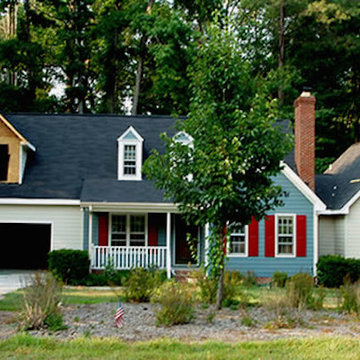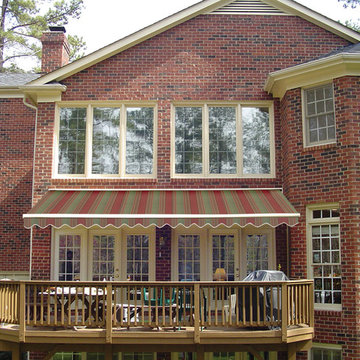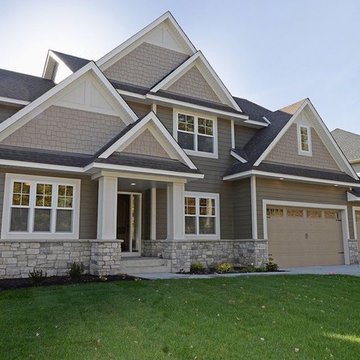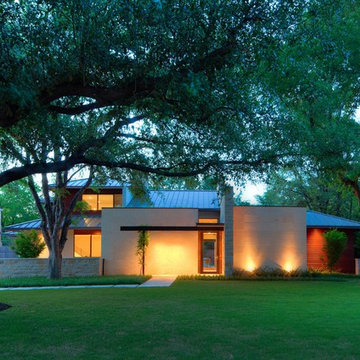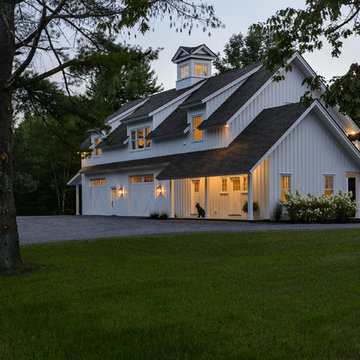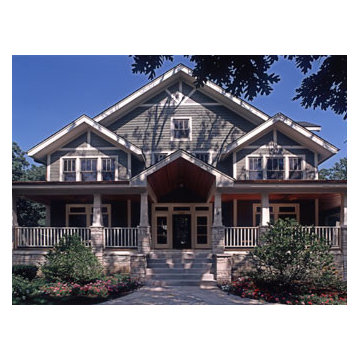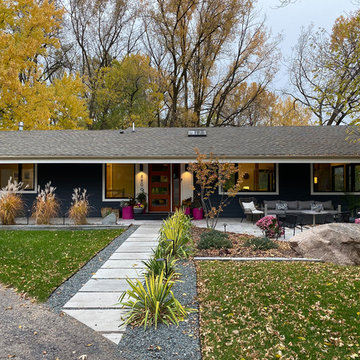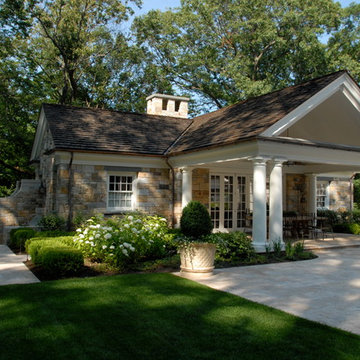Exterior Home Ideas
Refine by:
Budget
Sort by:Popular Today
8141 - 8160 of 1,478,561 photos
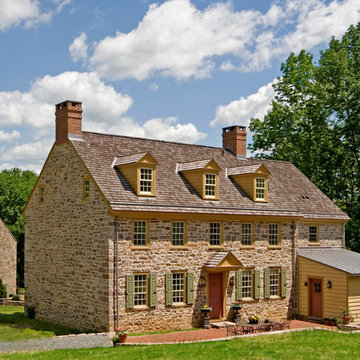
Work on the exterior of the original house began with installation of new cornice moldings and rakeboards. A new cedar shake roof was installed with pole gutters and dormers to provide light in the finished attic. All windows were replaced with new mortise and tenon, white oak timber frames fitted with reproduction sash and shutters. The original front door was hung in a new reproduction doorframe topped with a traditional hood to replicate an original feature. All exterior stonework was re-pointed with hydraulic lime mortar to match the color and style of the original pointing.
Find the right local pro for your project
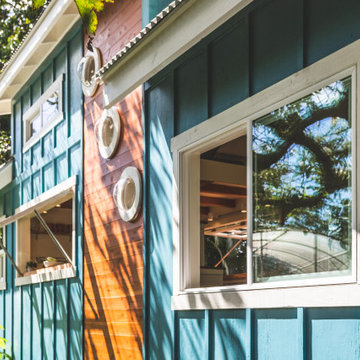
Round windows and cedarwood accent panel.
This tropical modern coastal Tiny Home is built on a trailer and is 8x24x14 feet. The blue exterior paint color is called cabana blue. The large circular window is quite the statement focal point for this how adding a ton of curb appeal. The round window is actually two round half-moon windows stuck together to form a circle. There is an indoor bar between the two windows to make the space more interactive and useful- important in a tiny home. There is also another interactive pass-through bar window on the deck leading to the kitchen making it essentially a wet bar. This window is mirrored with a second on the other side of the kitchen and the are actually repurposed french doors turned sideways. Even the front door is glass allowing for the maximum amount of light to brighten up this tiny home and make it feel spacious and open. This tiny home features a unique architectural design with curved ceiling beams and roofing, high vaulted ceilings, a tiled in shower with a skylight that points out over the tongue of the trailer saving space in the bathroom, and of course, the large bump-out circle window and awning window that provides dining spaces.

Owner of this Mediterranean style house commissioned
Tile Visions to design all hand painted tile for this Mediterranean property such as the tile Staircase , Tile Fountain , Kitchen tile, Tile murals & other accent tiles
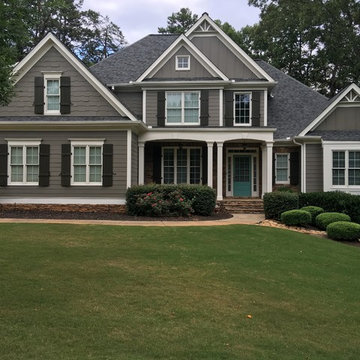
Inspiration for a large timeless brown two-story vinyl house exterior remodel in Atlanta with a gambrel roof
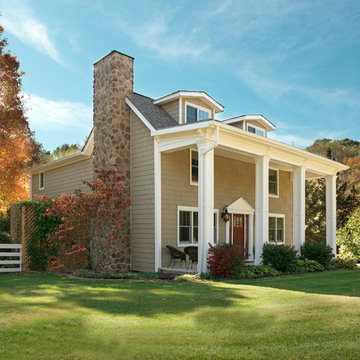
Sponsored
Westerville, OH
Custom Home Works
Franklin County's Award-Winning Design, Build and Remodeling Expert
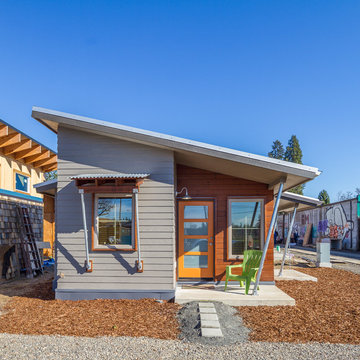
Erik Bishoff Photography
Small contemporary gray one-story wood house exterior idea in Other with a shed roof and a metal roof
Small contemporary gray one-story wood house exterior idea in Other with a shed roof and a metal roof
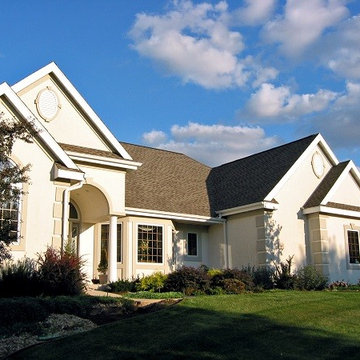
Exterior Painting: Lovely multi level house with cream / beige exterior paint and white trim paint.
Inspiration for a large timeless beige three-story exterior home remodel in Minneapolis
Inspiration for a large timeless beige three-story exterior home remodel in Minneapolis
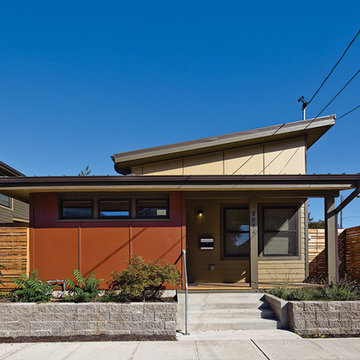
Webster Street project in Portland, Oregon, by Scott Mooney, David Posada, and Habitat for Humanity Portland/Metro East. From the book "Designed for Habitat: Collaborations with Habitat for Humanity" by David Hinson and Justin Miller (Routledge, 2012).
Photograph: Chad Kirkpatrick, Witness to Beauty Photography
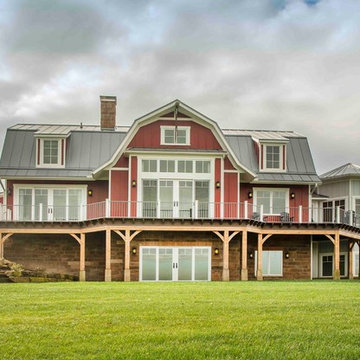
Sponsored
Westerville, OH
T. Walton Carr, Architects
Franklin County's Preferred Architectural Firm | Best of Houzz Winner
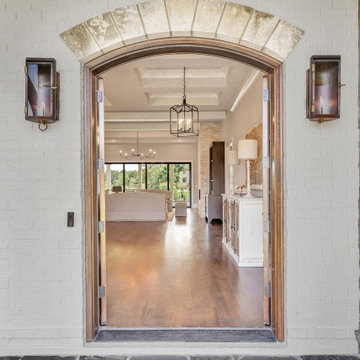
Inspiration for a large french country white two-story brick house exterior remodel in Atlanta with a hip roof and a shingle roof
Exterior Home Ideas
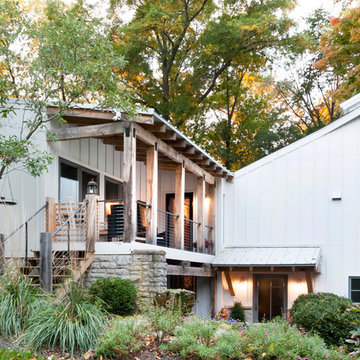
Sponsored
Westerville, OH
T. Walton Carr, Architects
Franklin County's Preferred Architectural Firm | Best of Houzz Winner
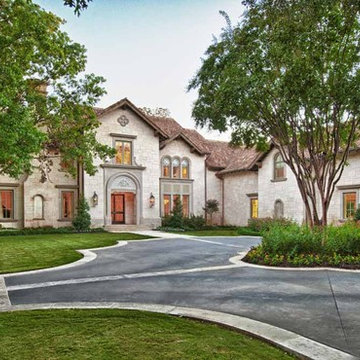
© 2012 LARRY E. BOERDER ARCHITECTS
Traditional exterior home idea in Dallas
Traditional exterior home idea in Dallas
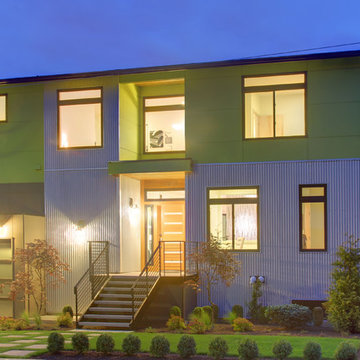
Vista Estates
Example of a trendy mixed siding exterior home design in Seattle
Example of a trendy mixed siding exterior home design in Seattle
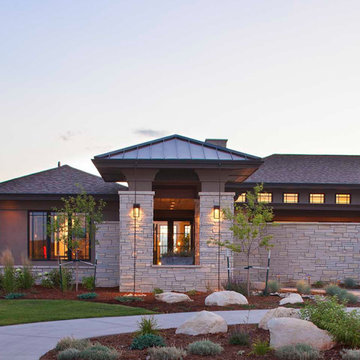
Inspiration for a large craftsman beige one-story stone house exterior remodel in Denver with a clipped gable roof and a shingle roof
408






