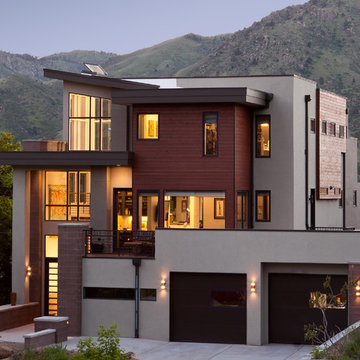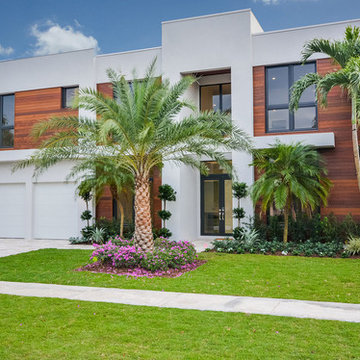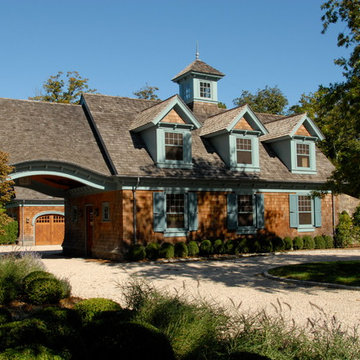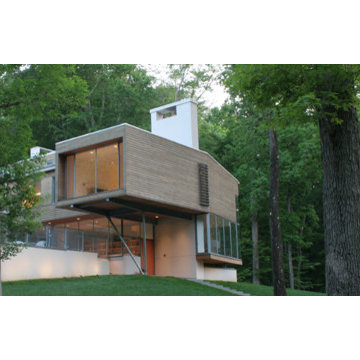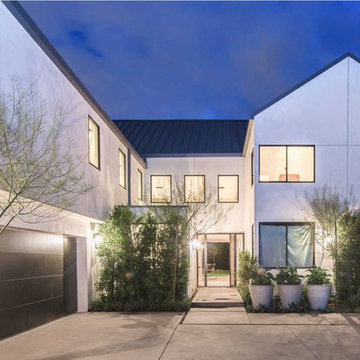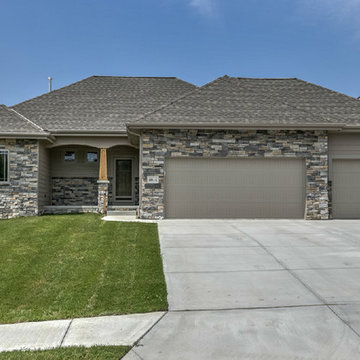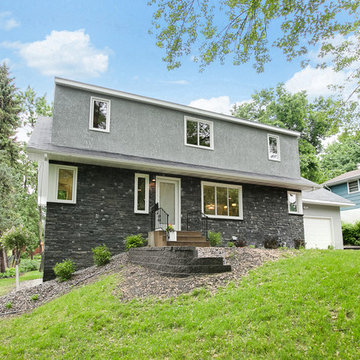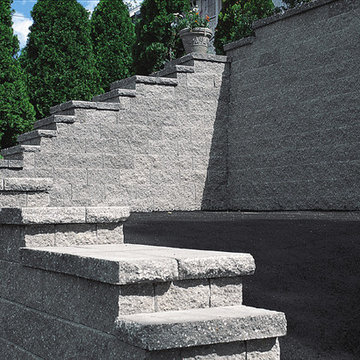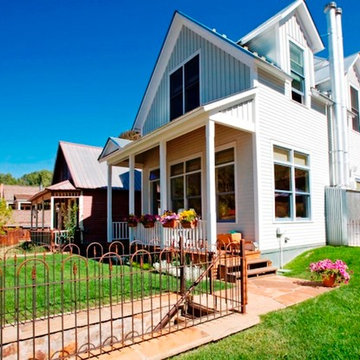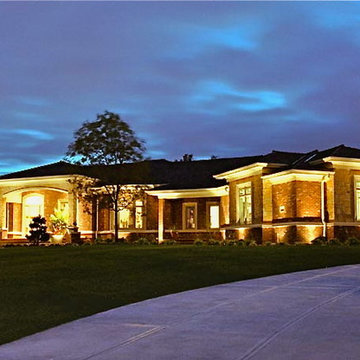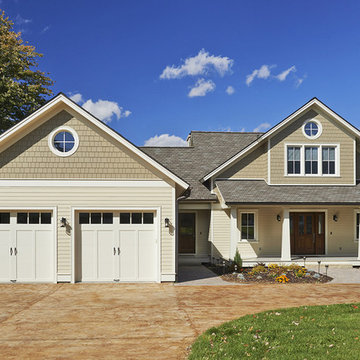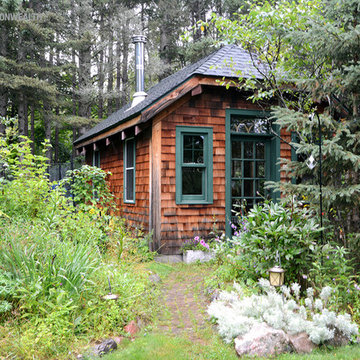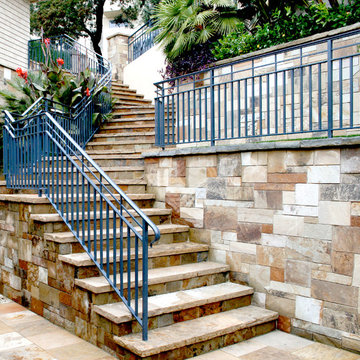Exterior Home Ideas
Refine by:
Budget
Sort by:Popular Today
35201 - 35220 of 1,479,368 photos
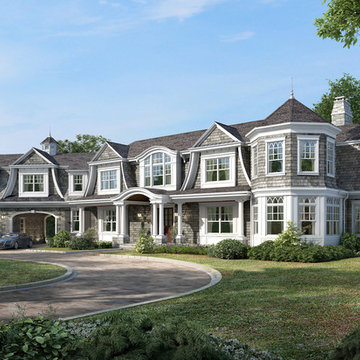
This hilltop custom craftsman-single style home was created for a private family by Jordan Rosenberg Architects & Associates. Articulated detailwork can be seen in the recessed box-panels, subtle roof flares, window grill design, and carefully selected exterior finishes and colors. The overall composition is reminiscent of a Hampton style home with a strong sense of symmetry at the central core of the house while allowing the architecture to meander into its own unique style with the octogonal piano room at the right, and the drive-through port-cochere at the left to conceal the three car garage out of view from the front.
Find the right local pro for your project
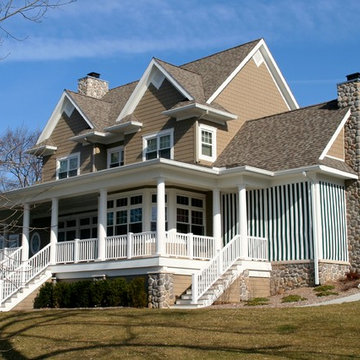
© Todd J. Nunemaker, Architect
Mid-sized elegant beige two-story wood exterior home photo in Grand Rapids
Mid-sized elegant beige two-story wood exterior home photo in Grand Rapids
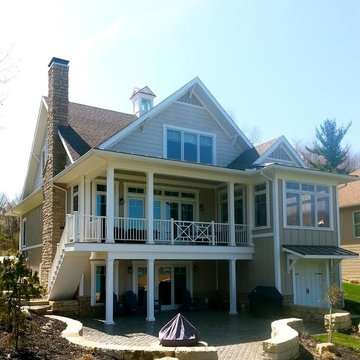
Sponsored
Westerville, OH
T. Walton Carr, Architects
Franklin County's Preferred Architectural Firm | Best of Houzz Winner
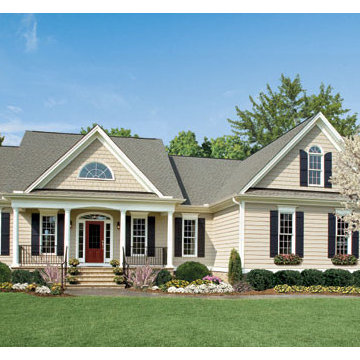
An arched window in a center, front-facing gable lends style and beauty to the façade of this three-bedroom home.
An open common area that features a great room with cathedral ceiling, a formal dining room with tray ceiling, a functional kitchen and an informal breakfast area separates the master suite from the secondary bedrooms for optimal privacy.
The master suite is expanded by a dramatic cathedral ceiling and includes access to the back porch, abundant closet space and a bath with enclosed toilet, garden tub and separate sh
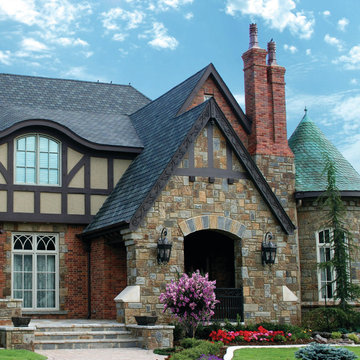
Guests enter through a Tudor-arched, English style enclosed front porch. The gable above is ornamented with a carved wooden verge board and half-timbering with stone infill.

Sponsored
Zanesville, OH
Schedule an Appointment
Jc's and Sons Affordable Home Improvements
Zanesville's Most Skilled & Knowledgeable Home Improvement Specialists
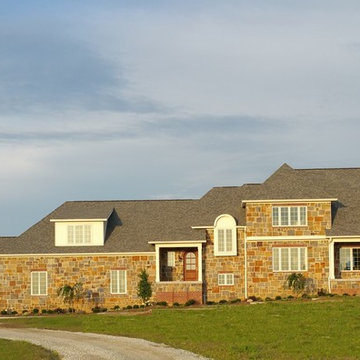
French farmhouse on 8 acres. attached barn on opposite side of breezeway.
Mid-sized farmhouse brown two-story stone exterior home idea in Indianapolis
Mid-sized farmhouse brown two-story stone exterior home idea in Indianapolis
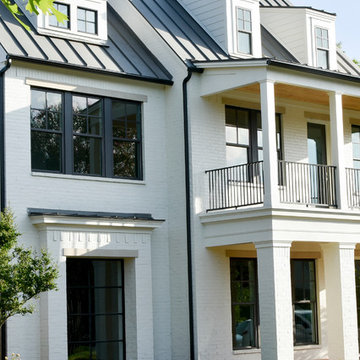
Hanover Custom Homes, LLC
Inspiration for a transitional exterior home remodel in Dallas
Inspiration for a transitional exterior home remodel in Dallas
Exterior Home Ideas

Sponsored
Westerville, OH
T. Walton Carr, Architects
Franklin County's Preferred Architectural Firm | Best of Houzz Winner
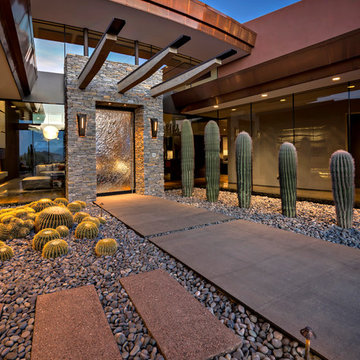
Front entry / Interior Designer - Tate Studio / Builder - Madison Couturier Custom Homes / Photo by Thompson Photographic
Trendy exterior home photo in Phoenix
Trendy exterior home photo in Phoenix
1761






