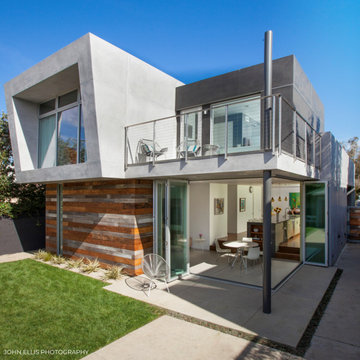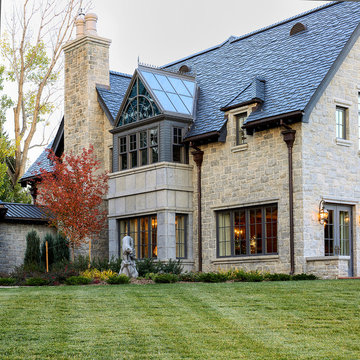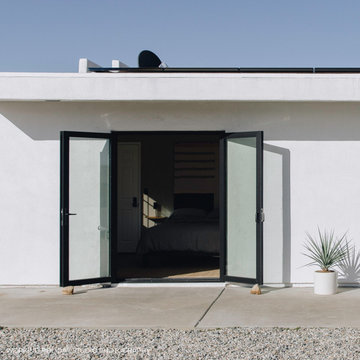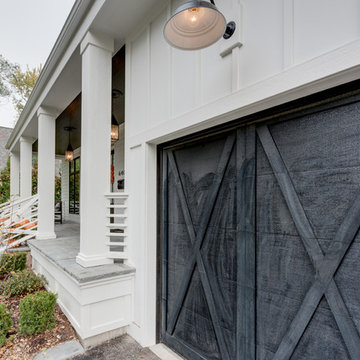Exterior Home Ideas
Refine by:
Budget
Sort by:Popular Today
2541 - 2560 of 1,479,308 photos
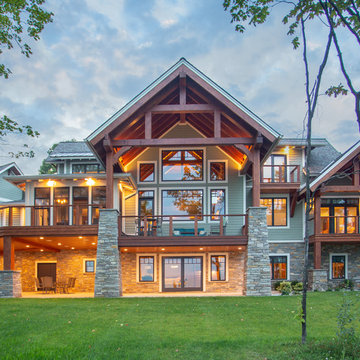
Our clients already had a cottage on Torch Lake that they loved to visit. It was a 1960s ranch that worked just fine for their needs. However, the lower level walkout became entirely unusable due to water issues. After purchasing the lot next door, they hired us to design a new cottage. Our first task was to situate the home in the center of the two parcels to maximize the view of the lake while also accommodating a yard area. Our second task was to take particular care to divert any future water issues. We took necessary precautions with design specifications to water proof properly, establish foundation and landscape drain tiles / stones, set the proper elevation of the home per ground water height and direct the water flow around the home from natural grade / drive. Our final task was to make appealing, comfortable, living spaces with future planning at the forefront. An example of this planning is placing a master suite on both the main level and the upper level. The ultimate goal of this home is for it to one day be at least a 3/4 of the year home and designed to be a multi-generational heirloom.
- Jacqueline Southby Photography

A magnificently placed home, The Lookout is configured to take advantage of panoramic views of the Elk Mountain Range and provide a pristine backdrop for the owner’s significant contemporary art collection. A strong central axis orients the flow of key interior spaces toward vistas and separates open public spaces from private living areas. A modern entry volume exposes the north side of the house to balance natural daylight for great art viewing. The cross axial relationship at the front door is perfectly aligned with a 10′-0″ wide glass pocket door that showcases the custom copper pool and mountain peaks beyond.

Our craftsman ranch features a mix of siding and stone to highlight architectural features like box and dormer windows and a lovely arched portico. White trim work provides a clean and crisp contrast to gray siding, and a side-entry garage maximizes space for the attractive craftsman elements of this ranch-style family home.
Siding Color/Brand: Georgia Pacific - Shadow
Shingles: Certainteed Landmark Weatherwood
Find the right local pro for your project

Exterior of the modern farmhouse using white limestone and a black metal roof.
Mid-sized cottage white one-story stone house exterior idea in Austin with a shed roof and a metal roof
Mid-sized cottage white one-story stone house exterior idea in Austin with a shed roof and a metal roof

FineCraft Contractors, Inc.
Harrison Design
Example of a small minimalist gray two-story stucco exterior home design in DC Metro with a metal roof and a black roof
Example of a small minimalist gray two-story stucco exterior home design in DC Metro with a metal roof and a black roof
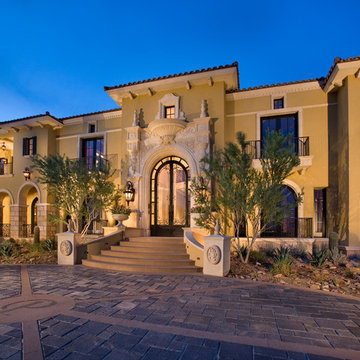
Dino Tonn
Example of a huge classic beige two-story stone exterior home design in Phoenix with a tile roof
Example of a huge classic beige two-story stone exterior home design in Phoenix with a tile roof
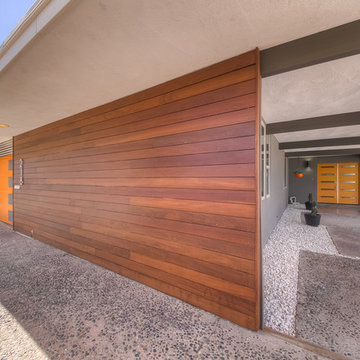
Located outside of Las Vegas in a neighborhood known for Mid-Century Modern homes, the owner wanted to honor and celebrate the time period in which the home was built by using bold iconic colors from the era.
The Clopay Modern Steel Collection garage door and new front door were painted Sherwin Williams Amber Wave.
Installed by Kaiser Garage Doors & Gates - Las Vegas.
Reload the page to not see this specific ad anymore
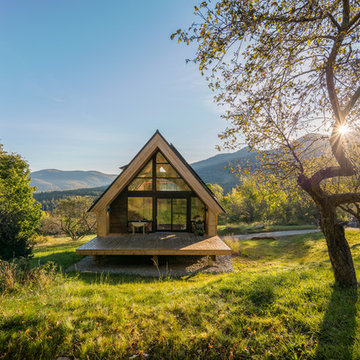
Golden rays wash the valley and mountainside in light as the sun peeks above the ridge.
photo by Lael Taylor
Example of a small mountain style brown two-story wood exterior home design in DC Metro with a metal roof
Example of a small mountain style brown two-story wood exterior home design in DC Metro with a metal roof
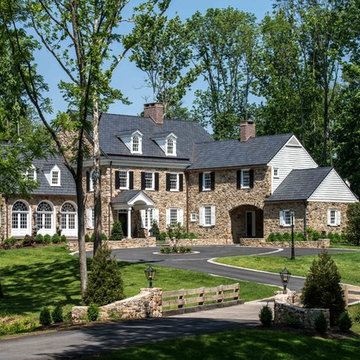
Angle Eye Photography
Inspiration for a large timeless brown three-story stone exterior home remodel in Philadelphia with a shingle roof
Inspiration for a large timeless brown three-story stone exterior home remodel in Philadelphia with a shingle roof
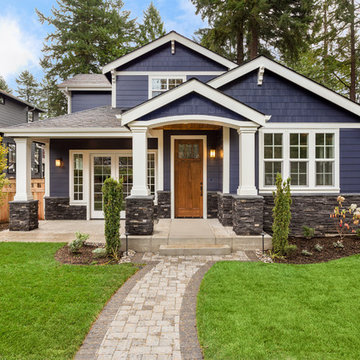
Sprenger Midwest Smart Shield can color match any color using Sherwin Williams color matching and painting.
Inspiration for a timeless blue two-story wood exterior home remodel in Other with a shingle roof
Inspiration for a timeless blue two-story wood exterior home remodel in Other with a shingle roof
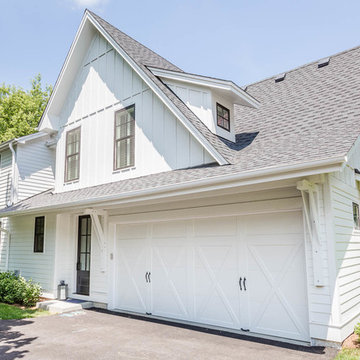
http://www.houzz.com/pro/neil-sy/neil-sy
Example of a mid-sized farmhouse white two-story wood gable roof design in Chicago
Example of a mid-sized farmhouse white two-story wood gable roof design in Chicago
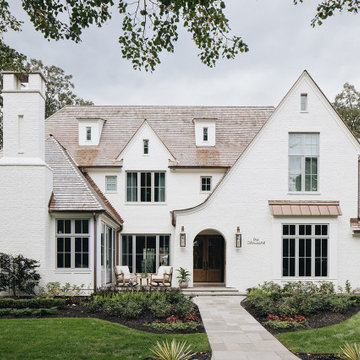
Large transitional white three-story painted brick house exterior photo in Chicago with a shingle roof and a brown roof
Reload the page to not see this specific ad anymore
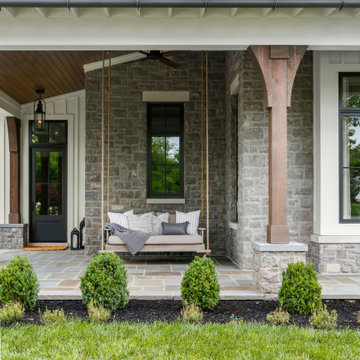
Large country two-story mixed siding and board and batten house exterior idea in Nashville with a mixed material roof and a gray roof
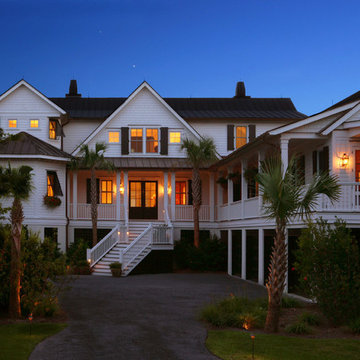
Photo by: Dickson Dunlap
Beach style white two-story wood house exterior photo in Charleston with a metal roof
Beach style white two-story wood house exterior photo in Charleston with a metal roof

Bernard Andre
Inspiration for a mid-sized contemporary brown three-story mixed siding house exterior remodel in San Francisco with a shed roof and a metal roof
Inspiration for a mid-sized contemporary brown three-story mixed siding house exterior remodel in San Francisco with a shed roof and a metal roof
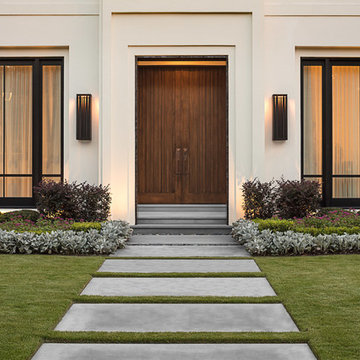
Example of a mid-sized transitional white two-story house exterior design in Houston
Exterior Home Ideas
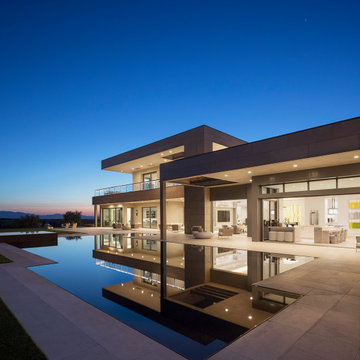
This ultra-modern desert home is an impressive feat of engineering, architectural design, and efficiency – especially considering the almost 23,000 square feet of living space.
The A7 Series windows with triple-pane glazing were paired with custom-designed Ultra Lift and Slide doors to provide comfort, efficiency, and seamless design integration of fenestration products.
Large-scale sliding doors have been fitted with motors hidden in the ceiling, which allow the doors to open flush into wall pockets at the press of a button. This seamless door system is a true custom solution for a homeowner that wanted the largest expanses of glass possible to disappear from sight with minimal effort. The enormous doors slide completely out of view, allowing the interior and exterior to blur into a single living space. By integrating the ultra-modern desert home into the surrounding landscape, this residence is able to adapt and evolve as the seasons change – providing a comfortable, beautiful, and luxurious environment all year long.
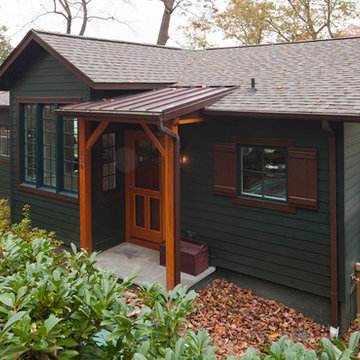
Small mountain style green one-story wood exterior home photo in Baltimore with a shingle roof
128






