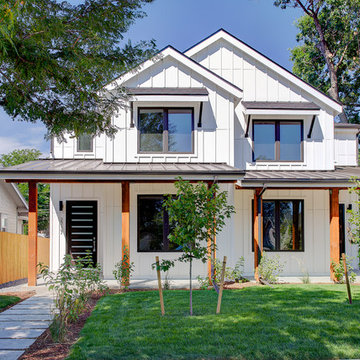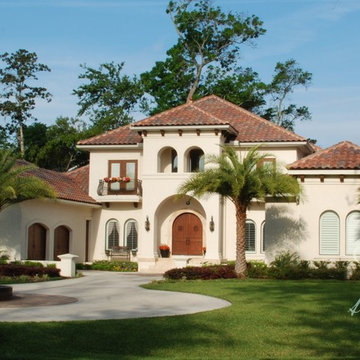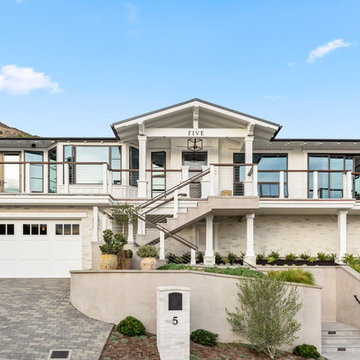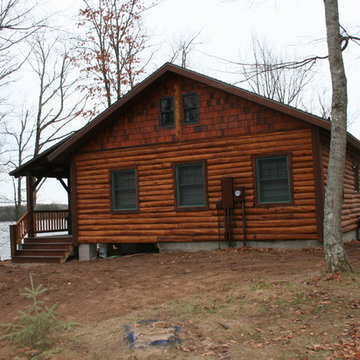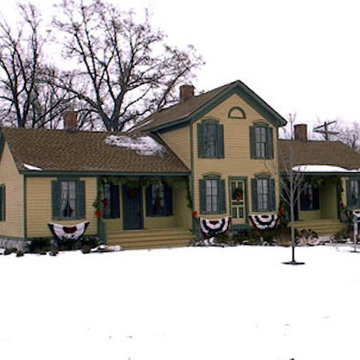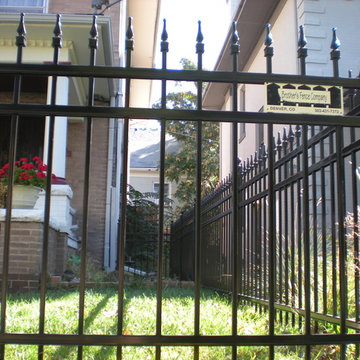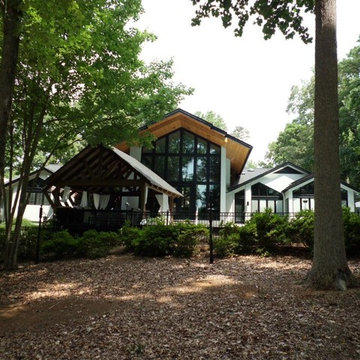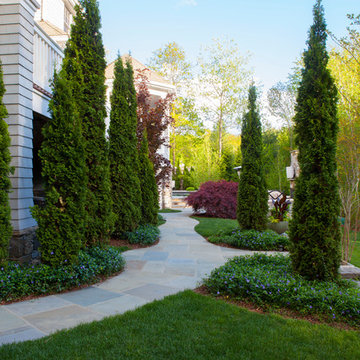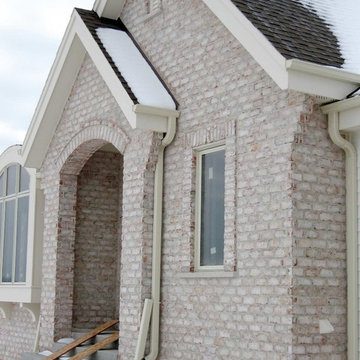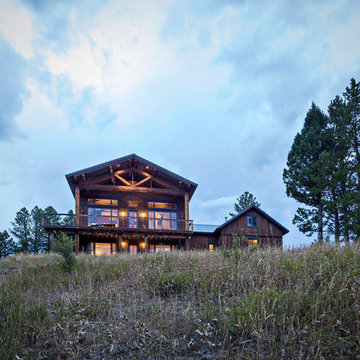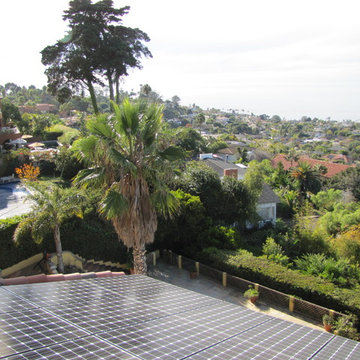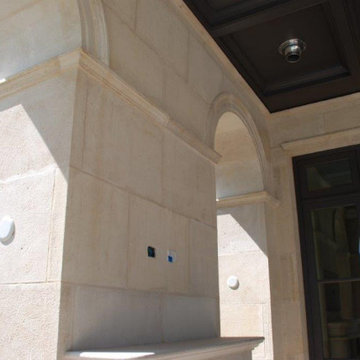Exterior Home Ideas
Refine by:
Budget
Sort by:Popular Today
27981 - 28000 of 1,478,610 photos
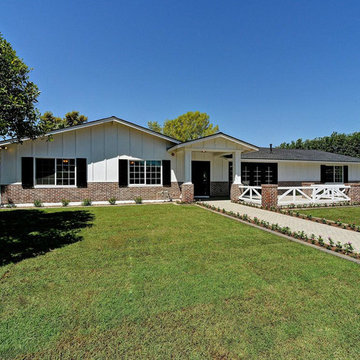
Arizona home
Inspiration for a large contemporary white one-story brick exterior home remodel in Phoenix
Inspiration for a large contemporary white one-story brick exterior home remodel in Phoenix
Find the right local pro for your project
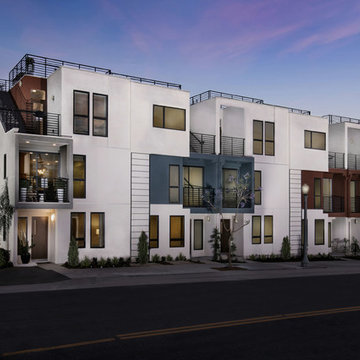
29 Twenty Exterior
Trendy multicolored three-story stucco flat roof photo in Los Angeles
Trendy multicolored three-story stucco flat roof photo in Los Angeles
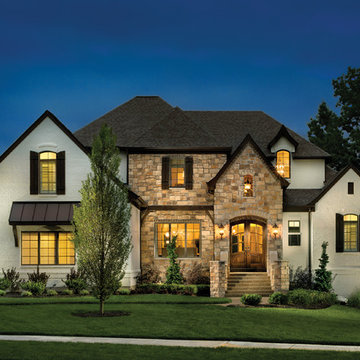
Asheville 1296 with painted brick and stone accent at dusk.
Example of a large transitional white two-story mixed siding exterior home design in Cincinnati with a hip roof
Example of a large transitional white two-story mixed siding exterior home design in Cincinnati with a hip roof
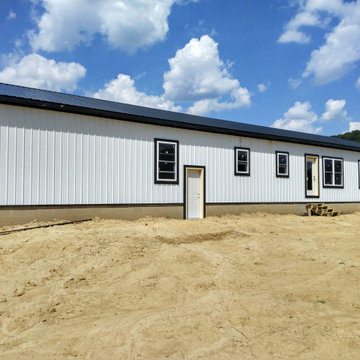
Sponsored
Wellston, OH
Whispering Pine Construction
Franklin County's Top Choice for Reliable Outdoor Construction
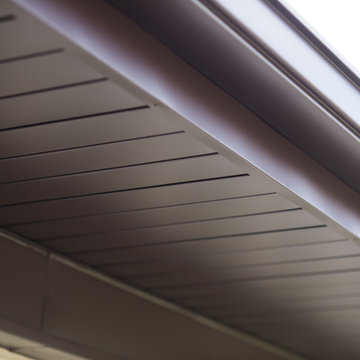
CLOSEUP- Pictured above is a magnified image of our aluminum soffit/fascia/gutters. Unlike wood, these don't need to be painted or maintained, so you get all the benefits, with none of the hassle.
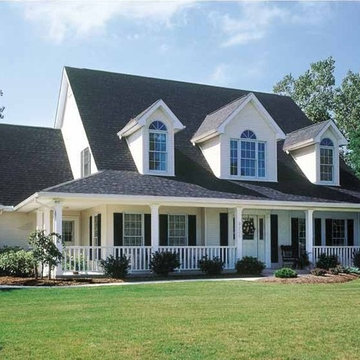
Eplans Farmhouse House Plan - Farmhouse Living - 3037 Square Feet and 4 Bedrooms from Eplans - House Plan Code HWEPL06971. Have questions about this plan? Call 1-888-690-1116.

Sponsored
Westerville, OH
Custom Home Works
Franklin County's Award-Winning Design, Build and Remodeling Expert
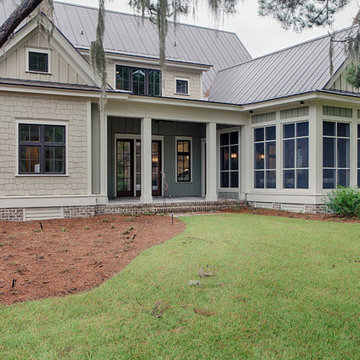
This well-proportioned two-story design offers simplistic beauty and functionality. Living, kitchen, and porch spaces flow into each other, offering an easily livable main floor. The master suite is also located on this level. Two additional bedroom suites and a bunk room can be found on the upper level. A guest suite is situated separately, above the garage, providing a bit more privacy.
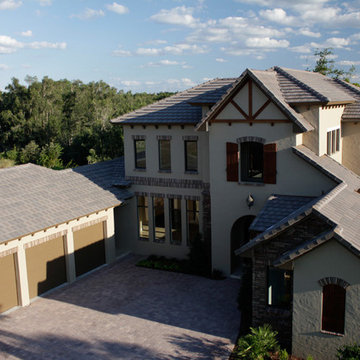
Not all colors are available in all regions. Please visit our website for more information at www.eagleroofing.com.
Example of a minimalist exterior home design in Los Angeles
Example of a minimalist exterior home design in Los Angeles
Exterior Home Ideas

Sponsored
Columbus, OH
Hope Restoration & General Contracting
Columbus Design-Build, Kitchen & Bath Remodeling, Historic Renovations
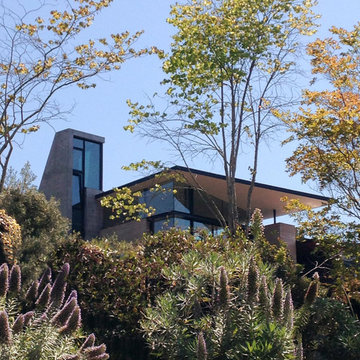
This sustainable home by Aidlin Darling Design celebrates the intersection of earth and sky. One enters below grade and ascends vertically through the ground to arrive in a series of glass pavilions, anchored by rammed earth walls and sheltered under kite-like floating roofs. Ecological responsibility guided the design of this LEED-Platinum, Net Zero Energy home. Earth walls utilize on-site material resources and provide thermal mass. Lightweight roof planes orient photovoltaics toward the sun, guide rainwater to cisterns, and provide shade through calibrated overhangs.
Photo courtesy of Aidlin Darling Design
1400






