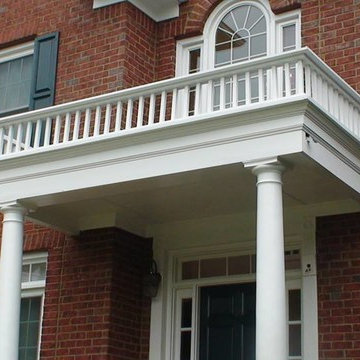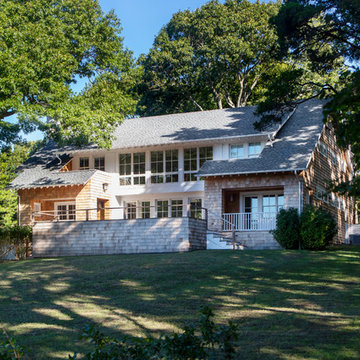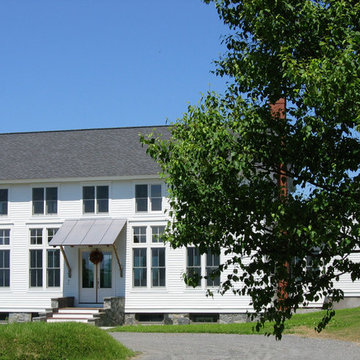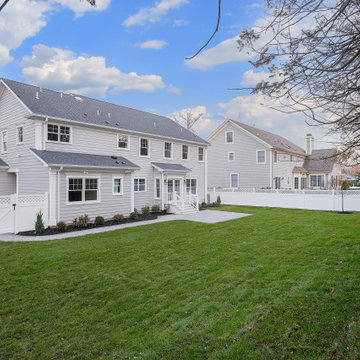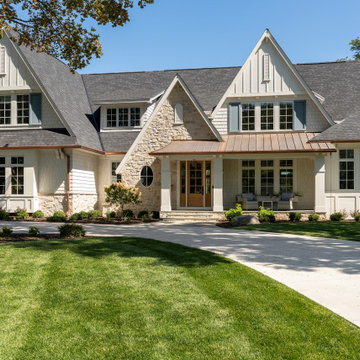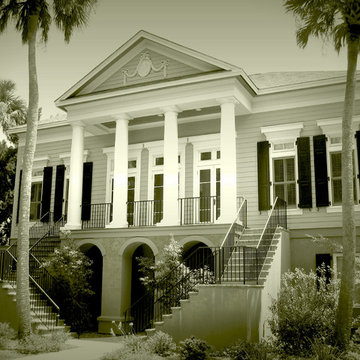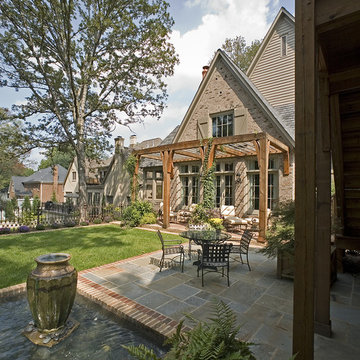Exterior Home Ideas
Refine by:
Budget
Sort by:Popular Today
9581 - 9600 of 1,478,285 photos
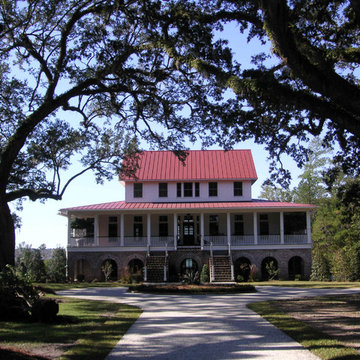
Large tropical white two-story wood exterior home idea in Atlanta with a red roof
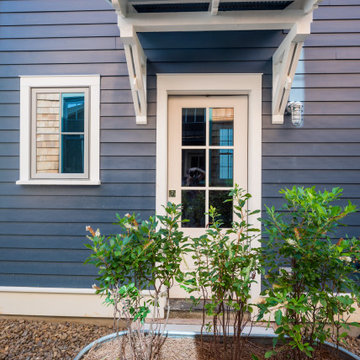
This custom urban infill farmhouse allows its owners to take advantage of a prime location while enjoying a peaceful setting and minimal maintenance. At just 862 sq ft, this thoughtfully designed 2 bed/ 2 bath home feels spacious with an open layout and 10' ceilings downstairs. The 8' deep front porch and gorgeous details throughout make this a tiny dream house.
Find the right local pro for your project
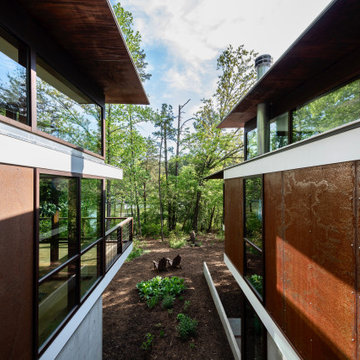
Holly Hill, a retirement home, whose owner's hobbies are gardening and restoration of classic cars, is nestled into the site contours to maximize views of the lake and minimize impact on the site.
Holly Hill is comprised of three wings joined by bridges: A wing facing a master garden to the east, another wing with workshop and a central activity, living, dining wing. Similar to a radiator the design increases the amount of exterior wall maximizing opportunities for natural ventilation during temperate months.
Other passive solar design features will include extensive eaves, sheltering porches and high-albedo roofs, as strategies for considerably reducing solar heat gain.
Daylighting with clerestories and solar tubes reduce daytime lighting requirements. Ground source geothermal heat pumps and superior to code insulation ensure minimal space conditioning costs. Corten steel siding and concrete foundation walls satisfy client requirements for low maintenance and durability. All light fixtures are LEDs.
Open and screened porches are strategically located to allow pleasant outdoor use at any time of day, particular season or, if necessary, insect challenge. Dramatic cantilevers allow the porches to project into the site’s beautiful mixed hardwood tree canopy without damaging root systems.
Guest arrive by vehicle with glimpses of the house and grounds through penetrations in the concrete wall enclosing the garden. One parked they are led through a garden composed of pavers, a fountain, benches, sculpture and plants. Views of the lake can be seen through and below the bridges.
Primary client goals were a sustainable low-maintenance house, primarily single floor living, orientation to views, natural light to interiors, maximization of individual privacy, creation of a formal outdoor space for gardening, incorporation of a full workshop for cars, generous indoor and outdoor social space for guests and parties.
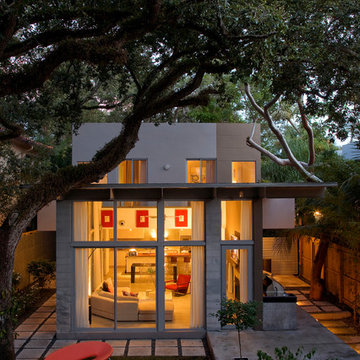
Outdoor living space for a compact modern residence in Coconut Grove, Florida.
Example of a small minimalist gray two-story stucco flat roof design in Miami
Example of a small minimalist gray two-story stucco flat roof design in Miami
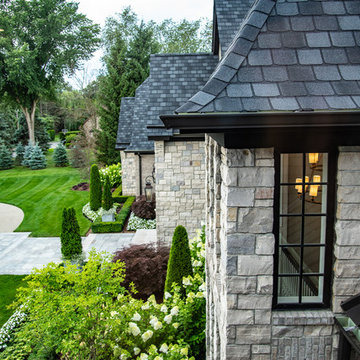
D'orsay Creative
Example of an exterior home design in Detroit
Example of an exterior home design in Detroit
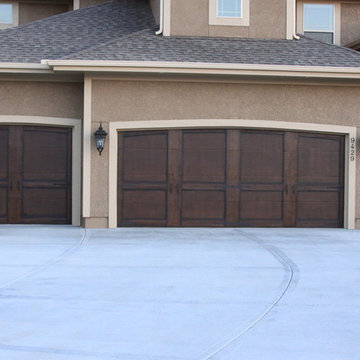
Metal garage doors faux painted to look like wood with a 10 year warranty from fading or peeling. www.fauxkc.com Tyler Kessler Fauxs and Finishes
Garage - traditional garage idea in Kansas City
Garage - traditional garage idea in Kansas City
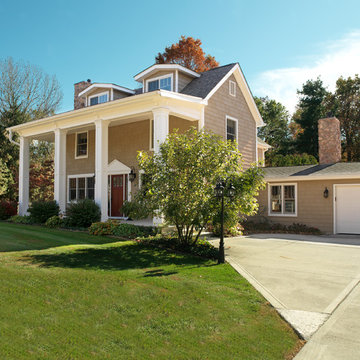
Sponsored
Westerville, OH
Custom Home Works
Franklin County's Award-Winning Design, Build and Remodeling Expert
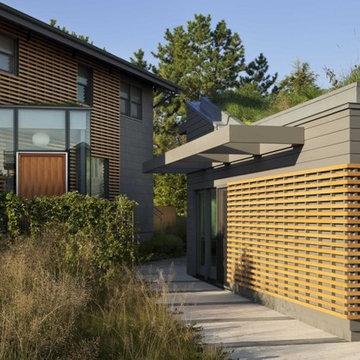
Photo: © Sam Oberter Photography LLC
Contemporary brown exterior home idea in Philadelphia
Contemporary brown exterior home idea in Philadelphia
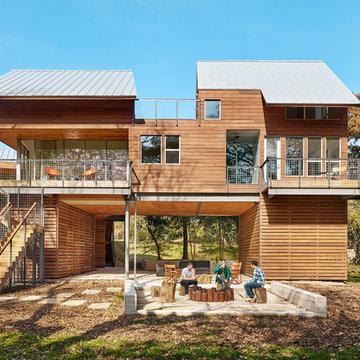
Photo by Casey Dunn
Mountain style wood house exterior photo in Austin with a hip roof and a metal roof
Mountain style wood house exterior photo in Austin with a hip roof and a metal roof
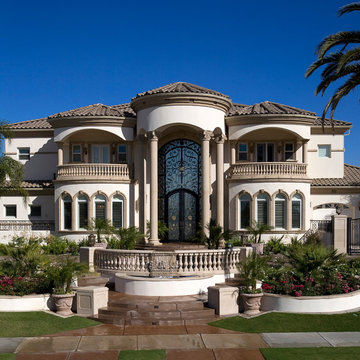
Scott Hislop
Large tuscan two-story exterior home photo in Other with a hip roof
Large tuscan two-story exterior home photo in Other with a hip roof
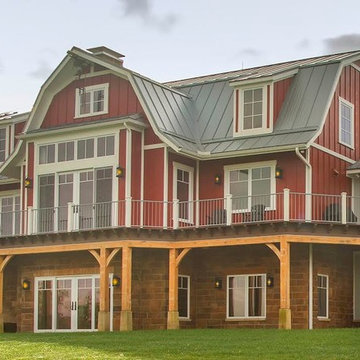
Sponsored
Westerville, OH
T. Walton Carr, Architects
Franklin County's Preferred Architectural Firm | Best of Houzz Winner
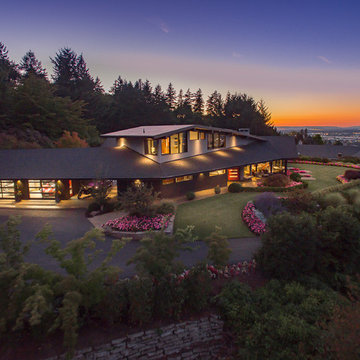
Aerial view of the house and property.
Chad Beecroft
Inspiration for a large mid-century modern black two-story wood gable roof remodel in Portland
Inspiration for a large mid-century modern black two-story wood gable roof remodel in Portland
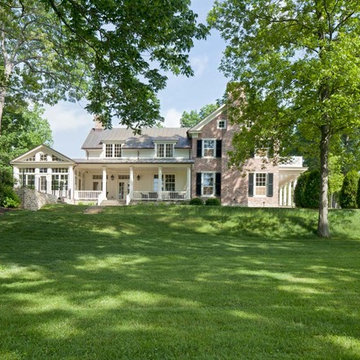
© Gordon Beall
Inspiration for a large timeless white two-story brick exterior home remodel in DC Metro
Inspiration for a large timeless white two-story brick exterior home remodel in DC Metro
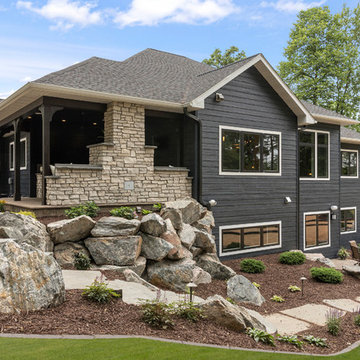
Mid-sized transitional blue split-level wood house exterior idea in Other with a shingle roof
Exterior Home Ideas
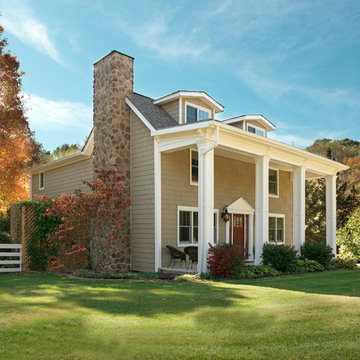
Sponsored
Westerville, OH
Custom Home Works
Franklin County's Award-Winning Design, Build and Remodeling Expert
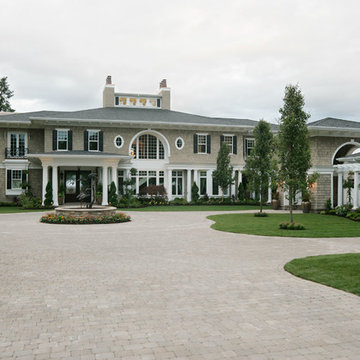
Photo courtesy of Architects Northwest, Inc. and can be found on houseplansandmore.com
Traditional exterior home idea in St Louis
Traditional exterior home idea in St Louis
480






