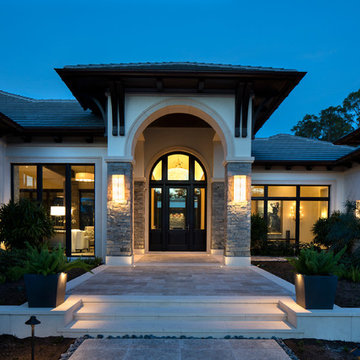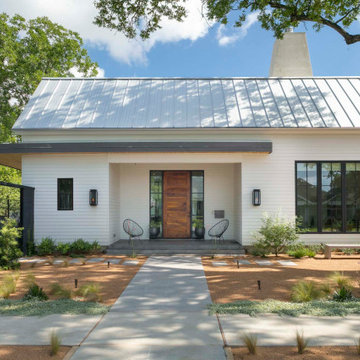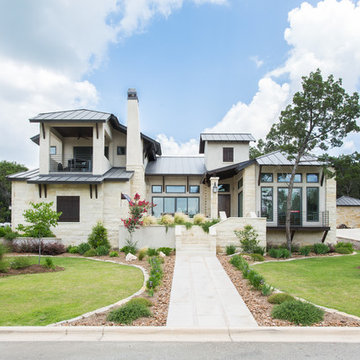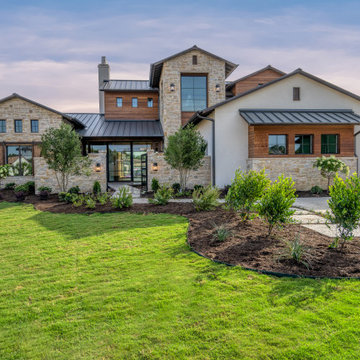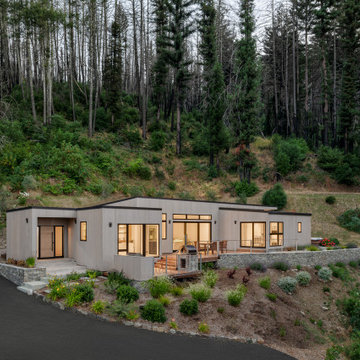Exterior Home Ideas
Refine by:
Budget
Sort by:Popular Today
821 - 840 of 1,479,211 photos

Example of a mid-sized classic white two-story wood gable roof design in Bridgeport with a mixed material roof

Mid-sized country white one-story concrete fiberboard and board and batten exterior home photo in Austin with a metal roof and a black roof

Inspiration for a large rustic green two-story wood and board and batten exterior home remodel in Minneapolis with a shingle roof
Find the right local pro for your project
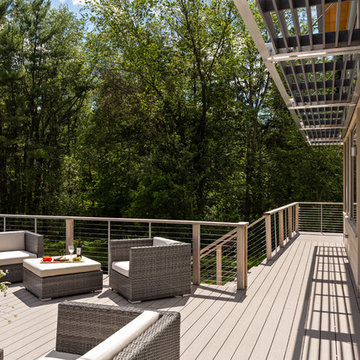
Exterior view of Net Zero Lincoln House and Greenhouse beyond, photo credit: Dan Cutrona Photography
Example of a mid-sized minimalist beige two-story wood house exterior design in Boston with a shed roof and a metal roof
Example of a mid-sized minimalist beige two-story wood house exterior design in Boston with a shed roof and a metal roof

Refaced Traditional Colonial home with white Azek PVC trim and James Hardie plank siding. This home is highlighted by a beautiful Palladian window over the front portico and an eye-catching red front door.
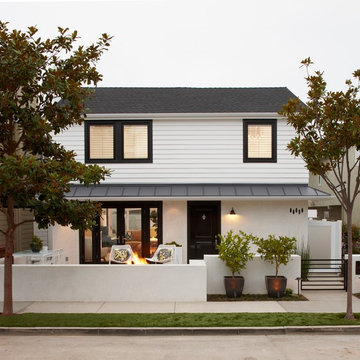
Inspiration for a transitional two-story exterior home remodel in Orange County with a mixed material roof
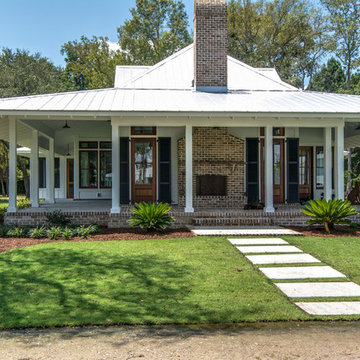
LOUVERED ELEGANCE IN THE LOWCOUNTRY
High-quality materials, fine craftsmanship, and timeless design establish these Louvered Shutters as a classic addition to this new construction project. Adding the enhancing detail of all-wood shutters can transform an ordinary house into a classic.
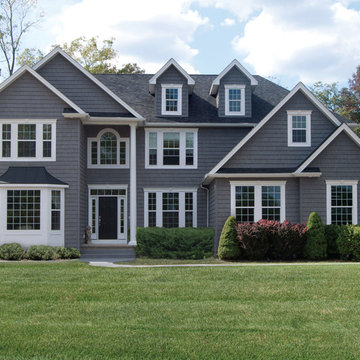
Sponsored
Galena, OH
Buckeye Restoration & Remodeling Inc.
Central Ohio's Premier Home Remodelers Since 1996
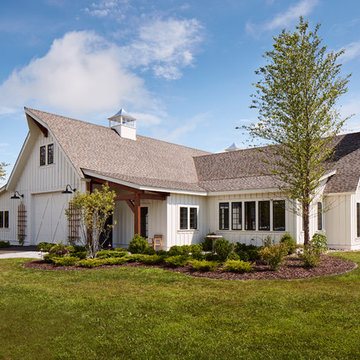
Country white one-story exterior home idea in Milwaukee with a shingle roof
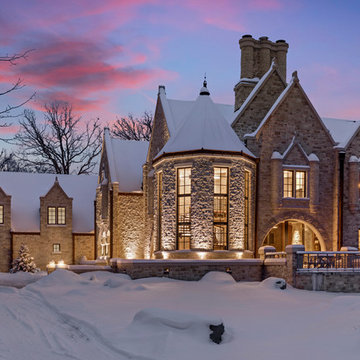
Enduring artistry is what our Art House is all about. Not only is it designed an structured as a fortress, the roofing is cortex steel and will never need to be replaced.
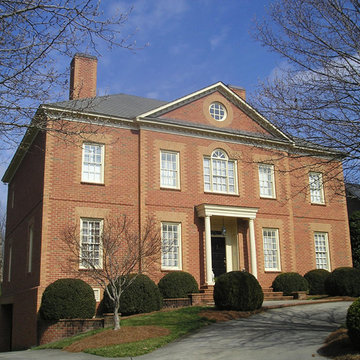
Inspiration for a large timeless red three-story brick exterior home remodel in Charlotte with a hip roof
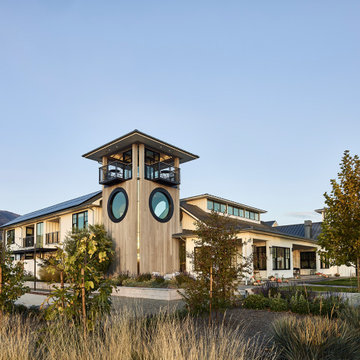
A large residence with eight bedrooms ensuite for the owner and guests. The residence has a Great Room that includes kitchen and rear prep kitchen, dining area and living area with two smaller rooms facing the front for more casual gatherings. The Great Room has large four panel bi-parting pocketed doors and screens that open to deep front and rear covered porches for entertaining. The tower off the front entrance contains a wine room at its base,. A square stair wrapping around the wine room leads up to a middle level with large circular windows. A spiral stair leads up to the top level with an inner glass enclosure and exterior covered deck with two balconies for wine tasting. Two story bedroom wings flank a pool in the center, Each of the bedrooms have their own bathroom and exterior garden spaces. The rear central courtyard also includes outdoor dining covered with trellis with woven willow.

The new covered porch with tuscan columns and detailed trimwork centers the entrance and mirrors the second floor addition dormers . A new in-law suite was also added to left. Tom Grimes Photography

Sponsored
Westerville, OH
T. Walton Carr, Architects
Franklin County's Preferred Architectural Firm | Best of Houzz Winner
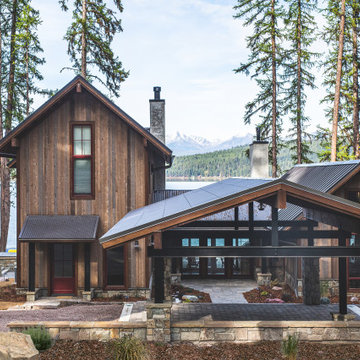
Small mountain style brown two-story wood exterior home photo in Other with a metal roof and a black roof
Exterior Home Ideas
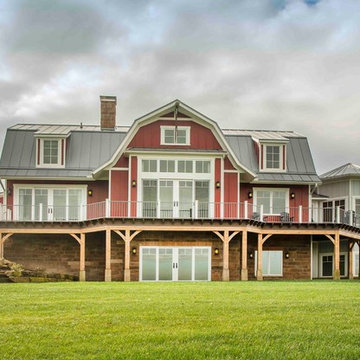
Sponsored
Westerville, OH
T. Walton Carr, Architects
Franklin County's Preferred Architectural Firm | Best of Houzz Winner
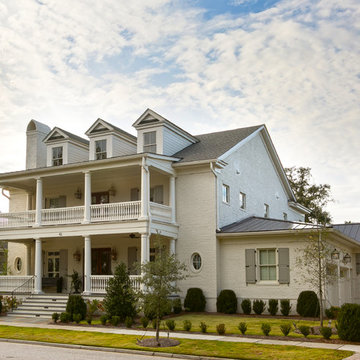
Photography by Patrick Brickman
Example of a mid-sized classic white two-story brick gable roof design in Charleston
Example of a mid-sized classic white two-story brick gable roof design in Charleston
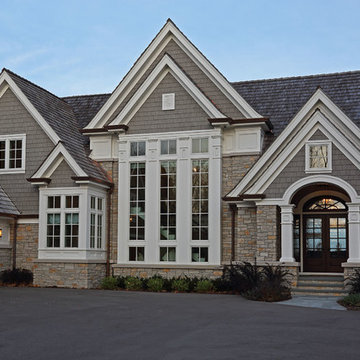
In partnership with Charles Cudd Co.
Photo by John Hruska
Orono MN, Architectural Details, Architecture, JMAD, Jim McNeal, Shingle Style Home, Transitional Design
Exterior Stone, Exterior Shingles, Exterior White Trim, Front Entry, Driveway, Garage
42






