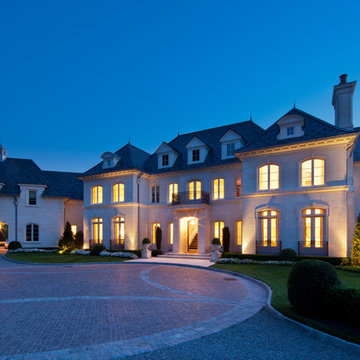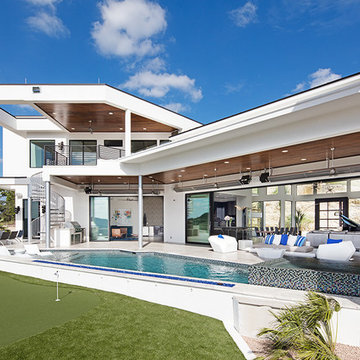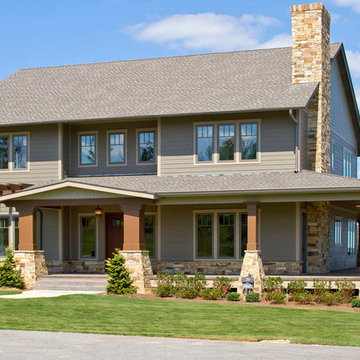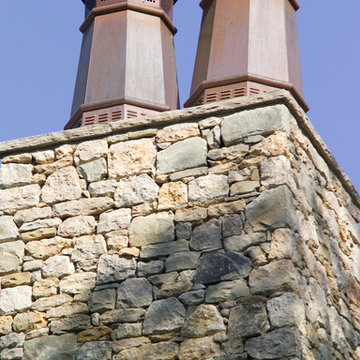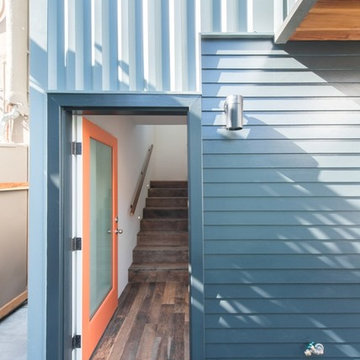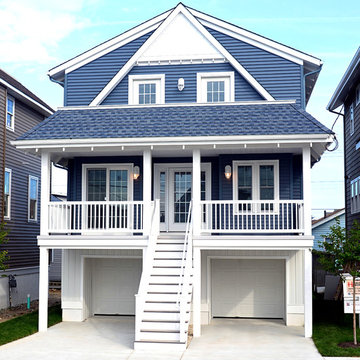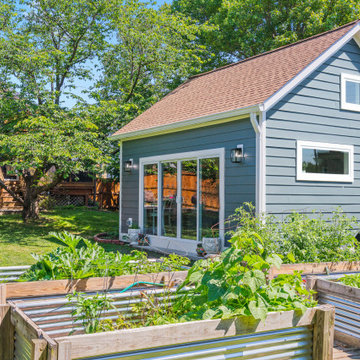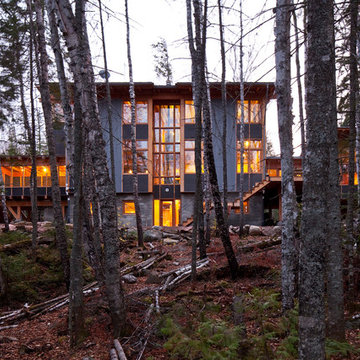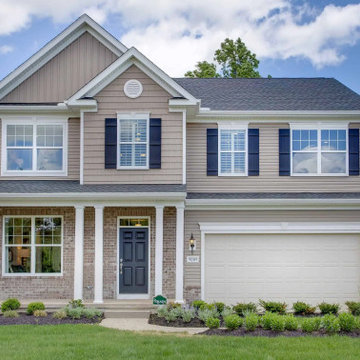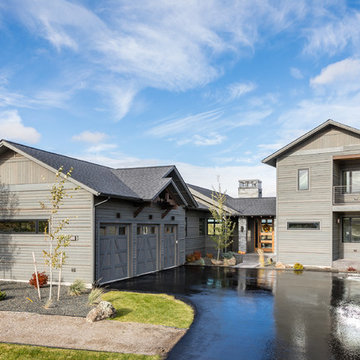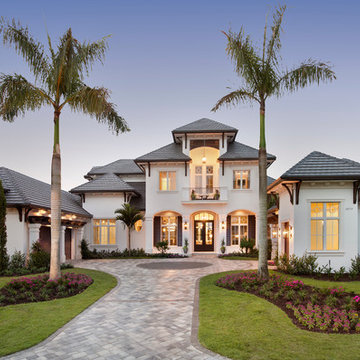Exterior Home Ideas
Refine by:
Budget
Sort by:Popular Today
5421 - 5440 of 1,479,257 photos

Ranch style house with white brick exterior, black shutters, grey shingle roof, natural stone walkway, and natural wood front door. Jennifer Vera Photography.
Find the right local pro for your project
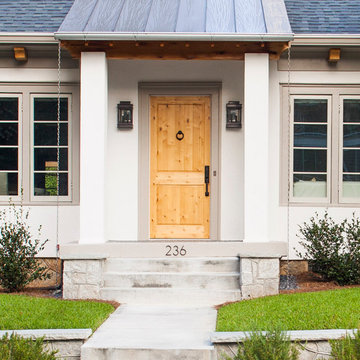
Photographed by Jeff Herr
Inspiration for a mid-sized transitional gray one-story stucco exterior home remodel in New York
Inspiration for a mid-sized transitional gray one-story stucco exterior home remodel in New York
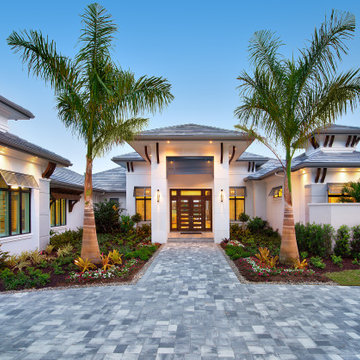
Example of a beach style white one-story house exterior design in Miami with a hip roof
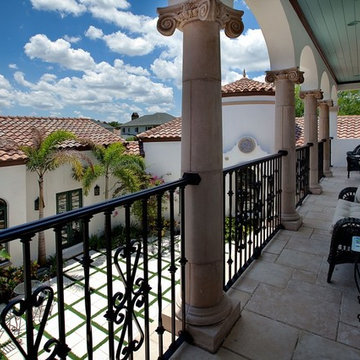
Morales Design Studio
Example of a small tuscan balcony design in Orlando
Example of a small tuscan balcony design in Orlando

Sponsored
Westerville, OH
T. Walton Carr, Architects
Franklin County's Preferred Architectural Firm | Best of Houzz Winner
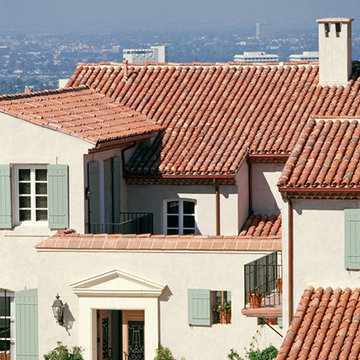
Inspiration for a large mediterranean beige two-story stucco exterior home remodel in San Diego with a tile roof

Photography by Luke Jacobs
Small minimalist black two-story mixed siding house exterior photo in Austin with a metal roof
Small minimalist black two-story mixed siding house exterior photo in Austin with a metal roof
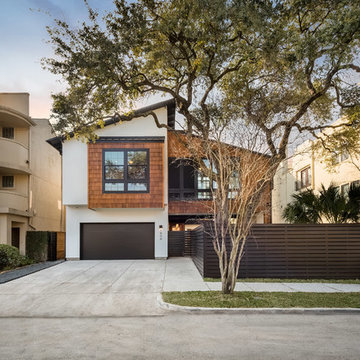
Inspiration for a contemporary multicolored two-story mixed siding house exterior remodel in Houston with a shed roof
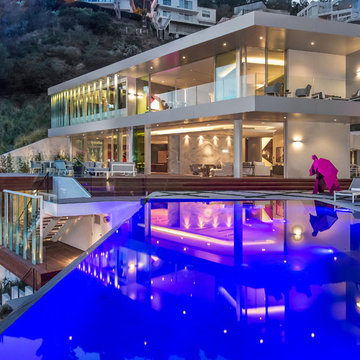
Inspiration for a contemporary beige three-story exterior home remodel in Los Angeles
Exterior Home Ideas

Sponsored
Westerville, OH
T. Walton Carr, Architects
Franklin County's Preferred Architectural Firm | Best of Houzz Winner
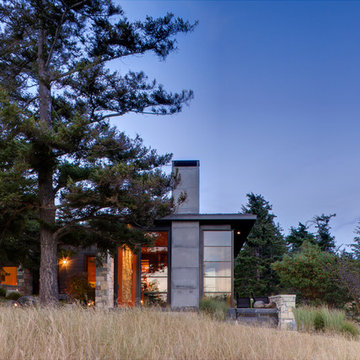
Photographer: Jay Goodrich
This 2800 sf single-family home was completed in 2009. The clients desired an intimate, yet dynamic family residence that reflected the beauty of the site and the lifestyle of the San Juan Islands. The house was built to be both a place to gather for large dinners with friends and family as well as a cozy home for the couple when they are there alone.
The project is located on a stunning, but cripplingly-restricted site overlooking Griffin Bay on San Juan Island. The most practical area to build was exactly where three beautiful old growth trees had already chosen to live. A prior architect, in a prior design, had proposed chopping them down and building right in the middle of the site. From our perspective, the trees were an important essence of the site and respectfully had to be preserved. As a result we squeezed the programmatic requirements, kept the clients on a square foot restriction and pressed tight against property setbacks.
The delineate concept is a stone wall that sweeps from the parking to the entry, through the house and out the other side, terminating in a hook that nestles the master shower. This is the symbolic and functional shield between the public road and the private living spaces of the home owners. All the primary living spaces and the master suite are on the water side, the remaining rooms are tucked into the hill on the road side of the wall.
Off-setting the solid massing of the stone walls is a pavilion which grabs the views and the light to the south, east and west. Built in a position to be hammered by the winter storms the pavilion, while light and airy in appearance and feeling, is constructed of glass, steel, stout wood timbers and doors with a stone roof and a slate floor. The glass pavilion is anchored by two concrete panel chimneys; the windows are steel framed and the exterior skin is of powder coated steel sheathing.
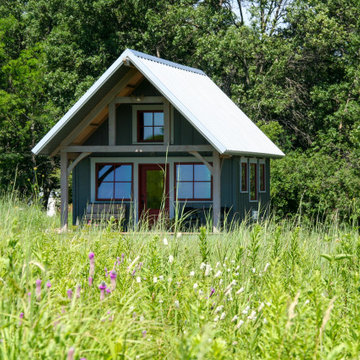
Small rustic gray one-story wood and board and batten tiny house idea in Minneapolis with a shed roof, a metal roof and a white roof
272






