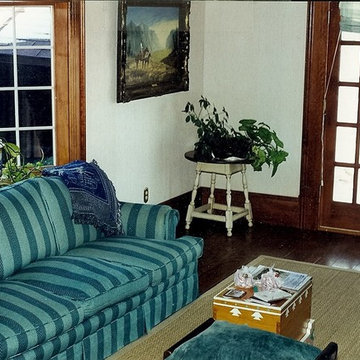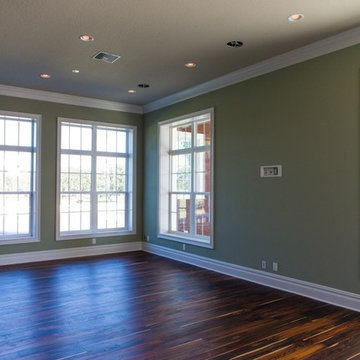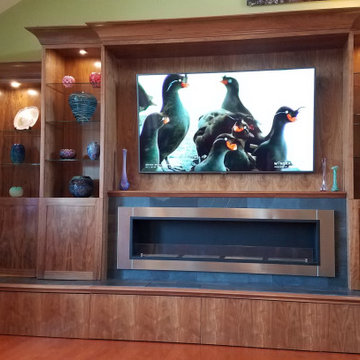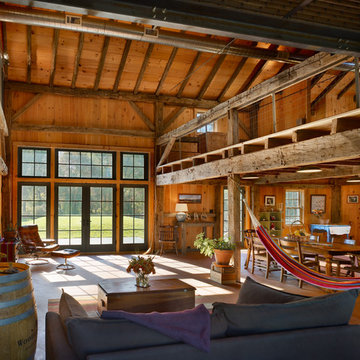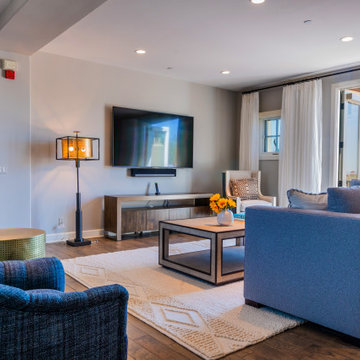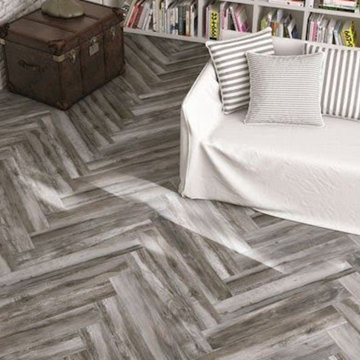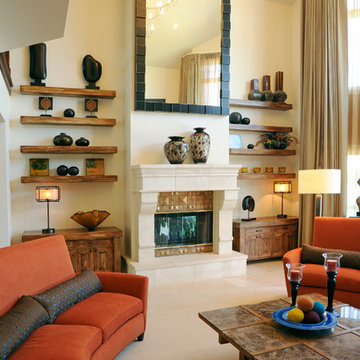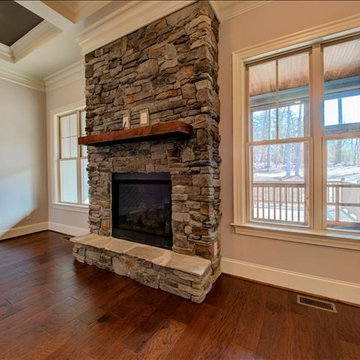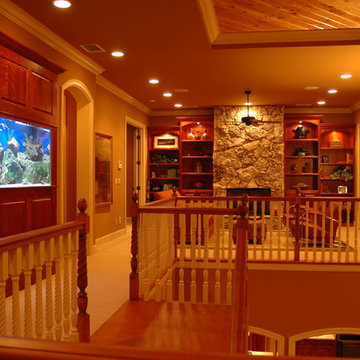Family Room Ideas
Refine by:
Budget
Sort by:Popular Today
12941 - 12960 of 600,591 photos

Example of a huge mountain style enclosed limestone floor and white floor game room design in Denver with a wall-mounted tv, beige walls, a standard fireplace and a stone fireplace
Find the right local pro for your project
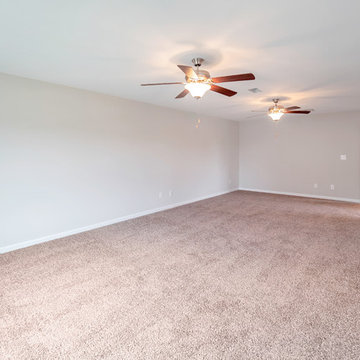
https://my.matterport.com/show/?m=XnUQWGSJ2iB
Family room - contemporary family room idea in Nashville
Family room - contemporary family room idea in Nashville
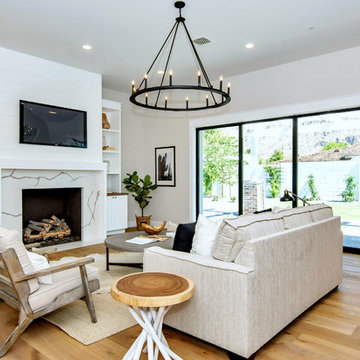
Family room - large farmhouse open concept light wood floor and brown floor family room idea in Phoenix with gray walls, a standard fireplace, a stone fireplace and a wall-mounted tv

Sponsored
Westerville, OH
Fresh Pointe Studio
Industry Leading Interior Designers & Decorators | Delaware County, OH

A favorite family gathering space, this cozy room provides a warm red brick fireplace surround, bead board bookcases and beam ceiling detail.
Inspiration for a mid-sized timeless open concept dark wood floor and brown floor family room remodel in Minneapolis with blue walls, a standard fireplace, a brick fireplace and a media wall
Inspiration for a mid-sized timeless open concept dark wood floor and brown floor family room remodel in Minneapolis with blue walls, a standard fireplace, a brick fireplace and a media wall

Inspiration for a large contemporary medium tone wood floor, exposed beam and brown floor family room library remodel in DC Metro with white walls, a standard fireplace, a metal fireplace and a media wall
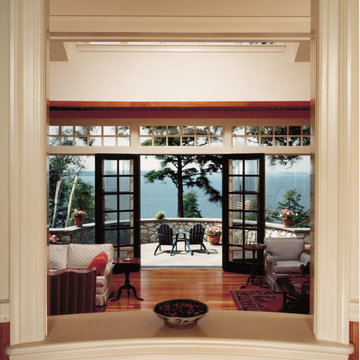
Photo: Sam Gray
Large elegant loft-style medium tone wood floor family room photo in New York with a music area, beige walls, a standard fireplace and a stone fireplace
Large elegant loft-style medium tone wood floor family room photo in New York with a music area, beige walls, a standard fireplace and a stone fireplace
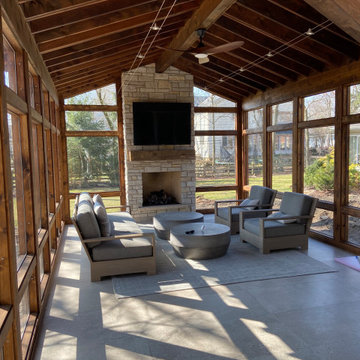
Large transitional enclosed concrete floor, gray floor, exposed beam and wood wall game room photo in Chicago with brown walls, a standard fireplace, a stone fireplace and a wall-mounted tv
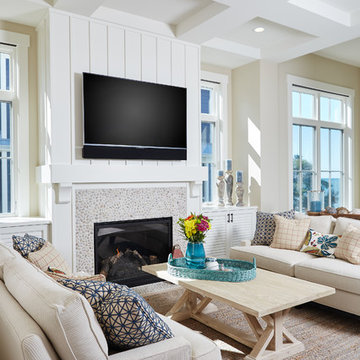
Designed with an open floor plan and layered outdoor spaces, the Onaway is a perfect cottage for narrow lakefront lots. The exterior features elements from both the Shingle and Craftsman architectural movements, creating a warm cottage feel. An open main level skillfully disguises this narrow home by using furniture arrangements and low built-ins to define each spaces’ perimeter. Every room has a view to each other as well as a view of the lake. The cottage feel of this home’s exterior is carried inside with a neutral, crisp white, and blue nautical themed palette. The kitchen features natural wood cabinetry and a long island capped by a pub height table with chairs. Above the garage, and separate from the main house, is a series of spaces for plenty of guests to spend the night. The symmetrical bunk room features custom staircases to the top bunks with drawers built in. The best views of the lakefront are found on the master bedrooms private deck, to the rear of the main house. The open floor plan continues downstairs with two large gathering spaces opening up to an outdoor covered patio complete with custom grill pit.
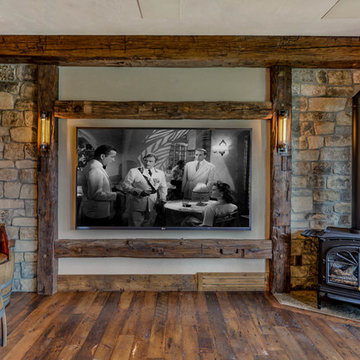
Amazing Colorado Lodge Style Custom Built Home in Eagles Landing Neighborhood of Saint Augusta, Mn - Build by Werschay Homes.
-James Gray Photography
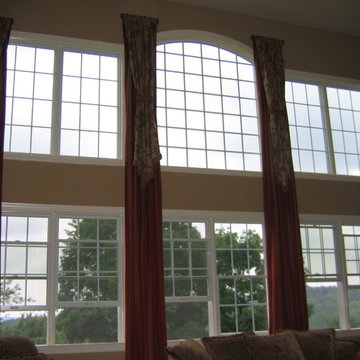
Walls which are two-story can be a challenge, but they can also be enjoyable to dress up. These full length rod pocket drapery panels, on short rods with decorative end caps incorporate all six windows together as whole, including enhancing the arch window. Contrast flip panels in gold fabric with contrast tabs repeated in drapery fabric stand out as the essential shape of the treatment. The beautifully embellished bouillon fringe along bottom edge of the flip panels complements their triangular shape. All of these pieces together create such an attractive & striking wall.
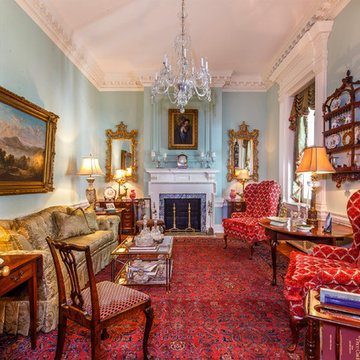
Inspiration for a large timeless carpeted and red floor family room remodel in Other with a standard fireplace and a stone fireplace
Family Room Ideas
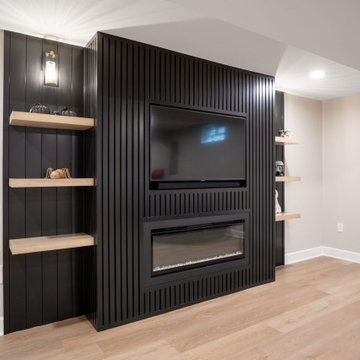
Sponsored
Hilliard, OH
Schedule a Free Consultation
Nova Design Build
Custom Premiere Design-Build Contractor | Hilliard, OH
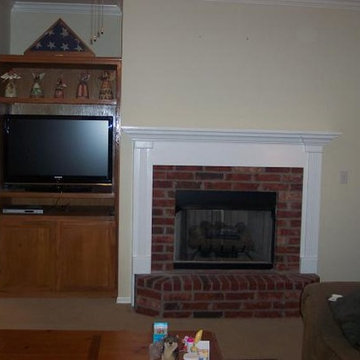
Family room photo in Other with a standard fireplace, a brick fireplace and a media wall
648






