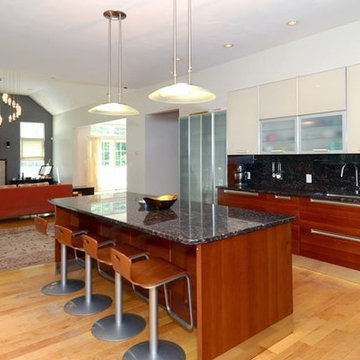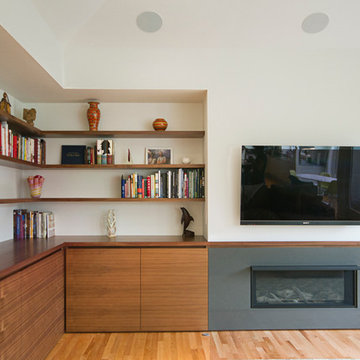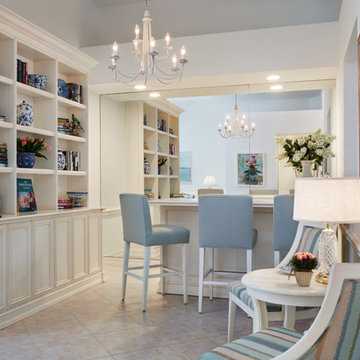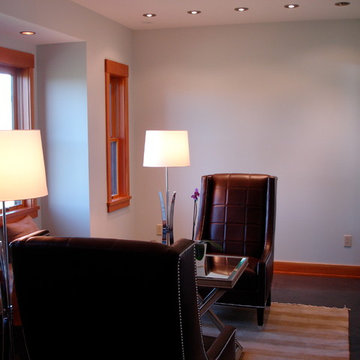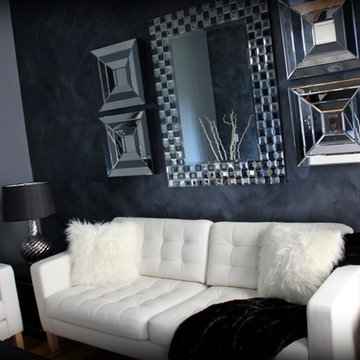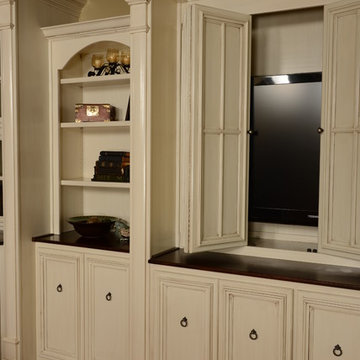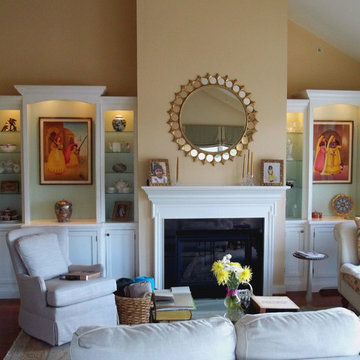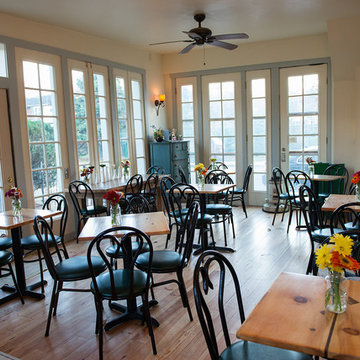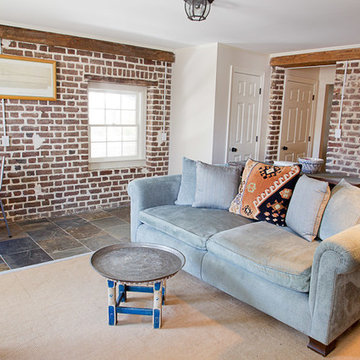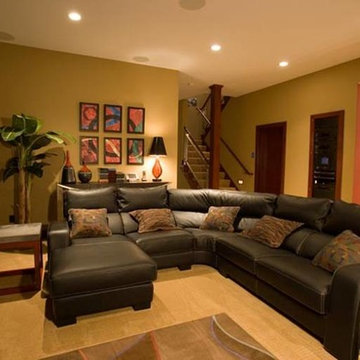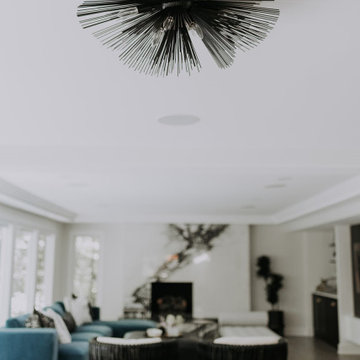Family Room Ideas
Refine by:
Budget
Sort by:Popular Today
45581 - 45600 of 600,457 photos
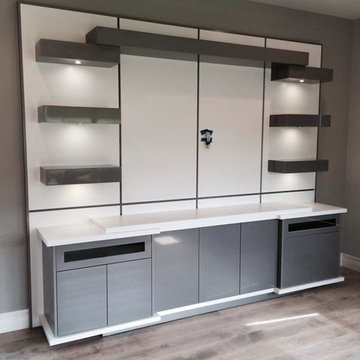
Closet Wizzard, Inc.
Mid-sized transitional open concept medium tone wood floor and brown floor family room photo in Miami with brown walls, no fireplace and no tv
Mid-sized transitional open concept medium tone wood floor and brown floor family room photo in Miami with brown walls, no fireplace and no tv
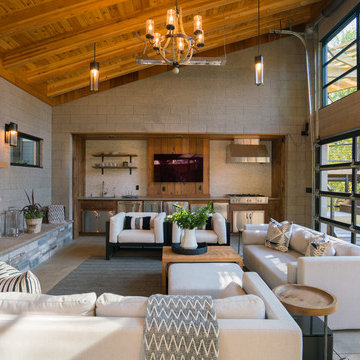
Family room - mid-sized contemporary open concept concrete floor and gray floor family room idea in Portland with gray walls, a standard fireplace, a stone fireplace and a wall-mounted tv
Find the right local pro for your project

Sponsored
Sunbury, OH
J.Holderby - Renovations
Franklin County's Leading General Contractors - 2X Best of Houzz!
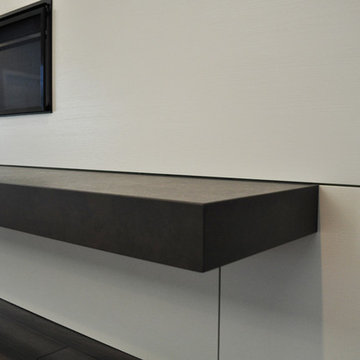
The sleek fireplace wall was designed using Dekton Porcelain slabs. An asymmetrical design on the fireplace was achieved by cutting the slab into rectilinear segments creating a "Mondrian" effect. The wall covering slabs have a smooth wood grain texture to them with 3/16" reveals in between--painted lime green for an unexpected POP! The custom hearth was also created using Dekton in a rich brown tone to complement the wood flooring that runs throughout the great room space.
PhotographerLink
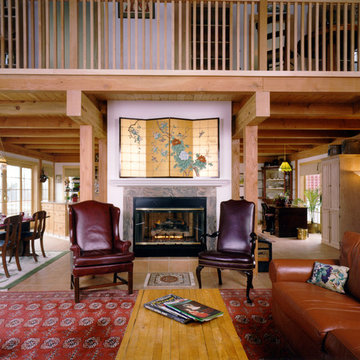
A kitchen, living, dining addition with a second level was added to a home in the greater Schenectady area of upstate New York. Custom designed, pre-cut and shipped to the job site by Habitat Post & Beam, it was assembled and finished by a local contractor. Photos by Michael Penney, architectural photographer. IMPORTANT NOTE: We are not involved in the finish or decoration of these homes, so it is unlikely that we can answer any questions about elements that were not part of our kit package, i.e., specific elements of the spaces such as appliances, colors, lighting, furniture, landscaping, etc.
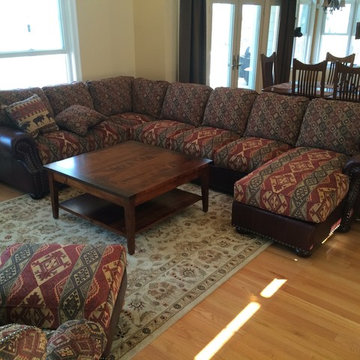
Cozy & comfortable family room is designed with Adirondack style. Southwestern print pairs beautifully with the organic feel of a traditional Tibetan rug. Available in custom sizes.

Sponsored
Columbus, OH
Dave Fox Design Build Remodelers
Columbus Area's Luxury Design Build Firm | 17x Best of Houzz Winner!
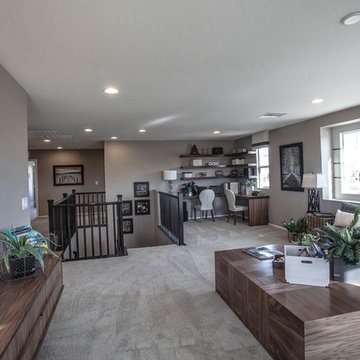
Family room - mid-sized contemporary open concept carpeted family room idea in Las Vegas with gray walls and a wall-mounted tv
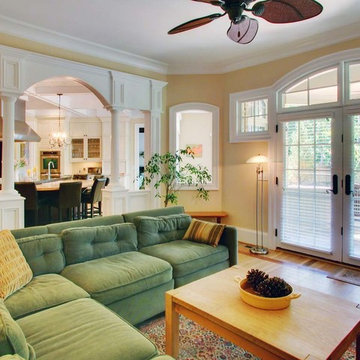
Easterling Fine Homes Inc.
Inspiration for a timeless family room remodel in Raleigh
Inspiration for a timeless family room remodel in Raleigh
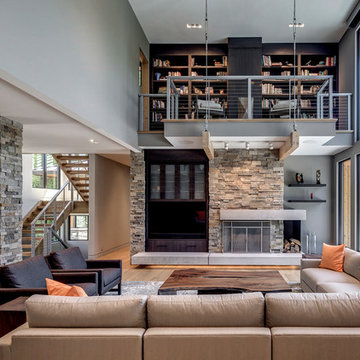
Justin Maconochie
Inspiration for a contemporary open concept light wood floor living room remodel in Detroit with gray walls, a standard fireplace and a stone fireplace
Inspiration for a contemporary open concept light wood floor living room remodel in Detroit with gray walls, a standard fireplace and a stone fireplace
Family Room Ideas
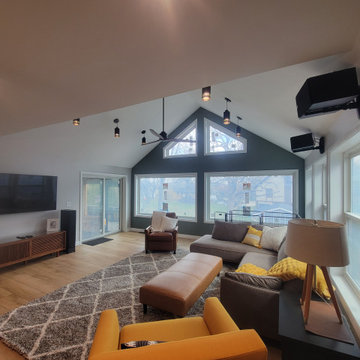
Sponsored
New Albany, OH
NME Builders LLC
Industry Leading Kitchen & Bath Remodelers in Franklin County, OH
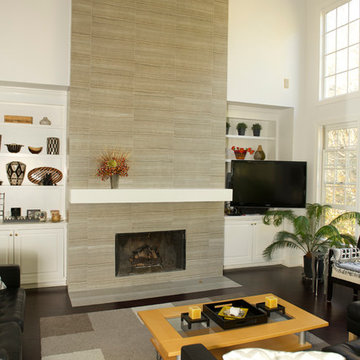
Ponce Design-Build
Atlanta, GA 30338
Family room - mid-sized modern enclosed dark wood floor family room idea in Atlanta with white walls, a standard fireplace, a tile fireplace and a corner tv
Family room - mid-sized modern enclosed dark wood floor family room idea in Atlanta with white walls, a standard fireplace, a tile fireplace and a corner tv
2280






