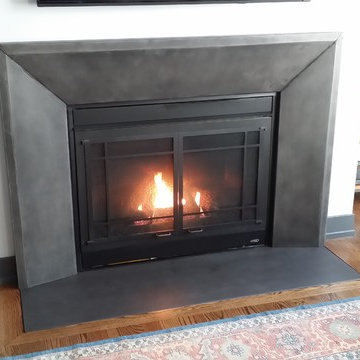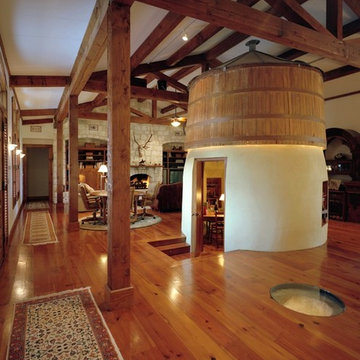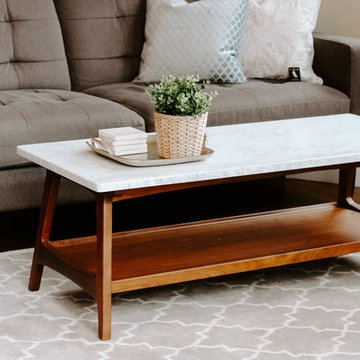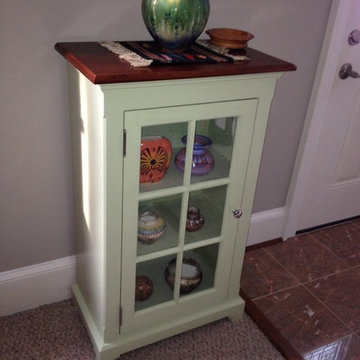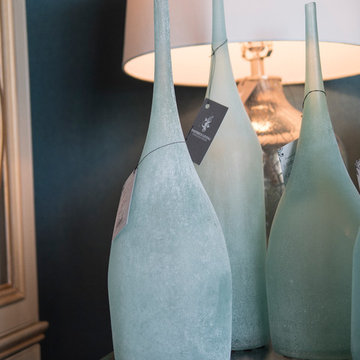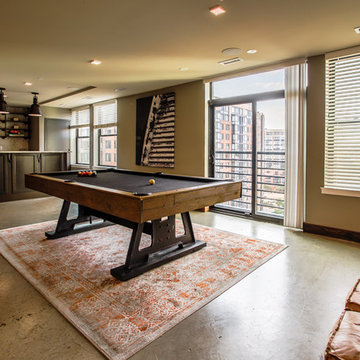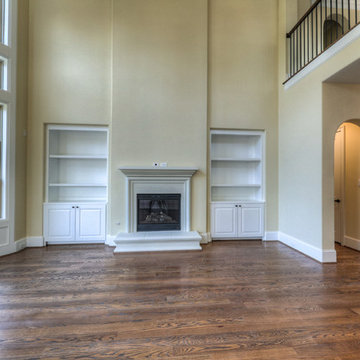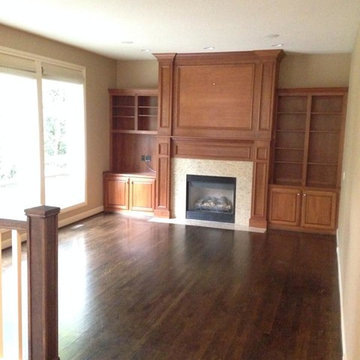Family Room Ideas
Refine by:
Budget
Sort by:Popular Today
6381 - 6400 of 600,631 photos
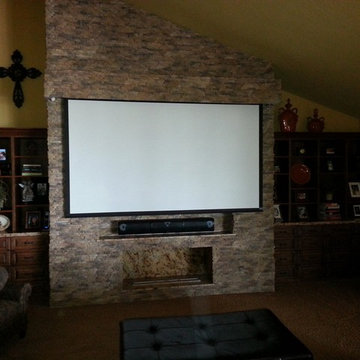
Example of a mid-sized open concept medium tone wood floor family room design in San Diego with beige walls, a standard fireplace, a stone fireplace and a wall-mounted tv
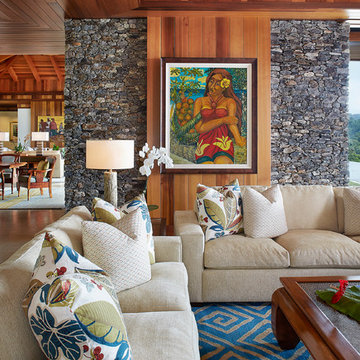
Inspiration for a mid-sized tropical open concept family room remodel in Hawaii with white walls, no fireplace and a wall-mounted tv
Find the right local pro for your project
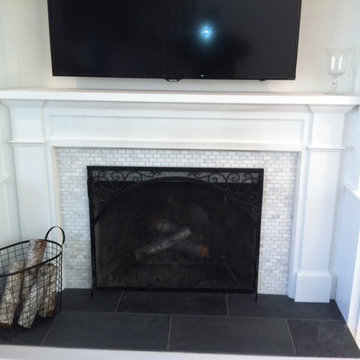
This is a close up shot of the fire place mantel of our South Street project.
Elegant family room photo in Boston
Elegant family room photo in Boston
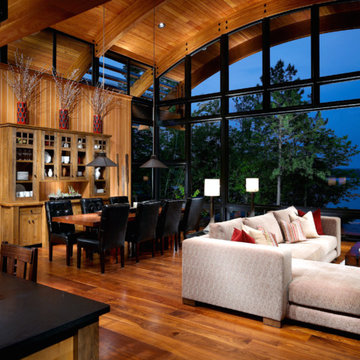
Sponsored
Columbus, OH

Authorized Dealer
Traditional Hardwood Floors LLC
Your Industry Leading Flooring Refinishers & Installers in Columbus
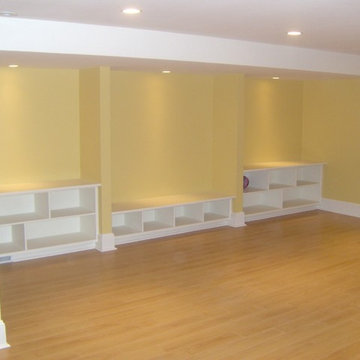
Family room - mid-sized transitional open concept light wood floor and beige floor family room idea in Boston with yellow walls, a standard fireplace and a wall-mounted tv
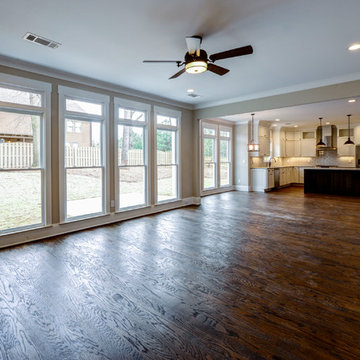
Home Tour America
Example of a large arts and crafts open concept dark wood floor family room design in Atlanta with gray walls, a standard fireplace and a stone fireplace
Example of a large arts and crafts open concept dark wood floor family room design in Atlanta with gray walls, a standard fireplace and a stone fireplace
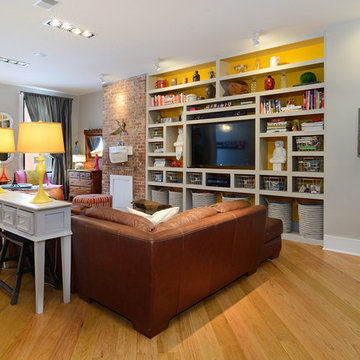
Property Marketed by Hudson Place Realty - Style meets substance in this circa 1875 townhouse. Completely renovated & restored in a contemporary, yet warm & welcoming style, 295 Pavonia Avenue is the ultimate home for the 21st century urban family. Set on a 25’ wide lot, this Hamilton Park home offers an ideal open floor plan, 5 bedrooms, 3.5 baths and a private outdoor oasis.
With 3,600 sq. ft. of living space, the owner’s triplex showcases a unique formal dining rotunda, living room with exposed brick and built in entertainment center, powder room and office nook. The upper bedroom floors feature a master suite separate sitting area, large walk-in closet with custom built-ins, a dream bath with an over-sized soaking tub, double vanity, separate shower and water closet. The top floor is its own private retreat complete with bedroom, full bath & large sitting room.
Tailor-made for the cooking enthusiast, the chef’s kitchen features a top notch appliance package with 48” Viking refrigerator, Kuppersbusch induction cooktop, built-in double wall oven and Bosch dishwasher, Dacor espresso maker, Viking wine refrigerator, Italian Zebra marble counters and walk-in pantry. A breakfast nook leads out to the large deck and yard for seamless indoor/outdoor entertaining.
Other building features include; a handsome façade with distinctive mansard roof, hardwood floors, Lutron lighting, home automation/sound system, 2 zone CAC, 3 zone radiant heat & tremendous storage, A garden level office and large one bedroom apartment with private entrances, round out this spectacular home.
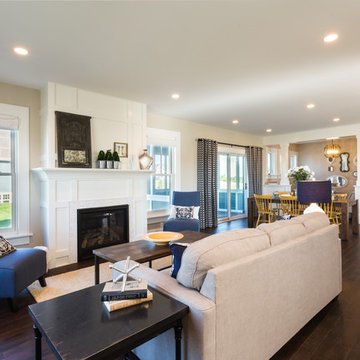
Open first floor layout
Example of a mid-sized arts and crafts open concept dark wood floor family room design in Other with beige walls, a standard fireplace and a wood fireplace surround
Example of a mid-sized arts and crafts open concept dark wood floor family room design in Other with beige walls, a standard fireplace and a wood fireplace surround

Sponsored
Plain City, OH
Kuhns Contracting, Inc.
Central Ohio's Trusted Home Remodeler Specializing in Kitchens & Baths
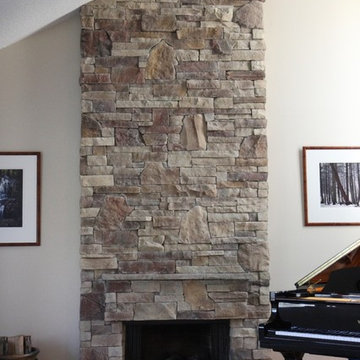
Our Wisconsin Prairie Style Ledge stone provides a beautiful texture combining three of our different styles of stones and is available in wide selection of colors. The stones are something you would expect to pick up in a field in the Midwest or in the foothills. The blend creates the drama that designers, builders and homeowners all desire.
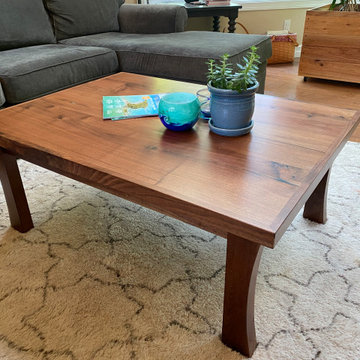
This is a custom design by MIGWood Design of Traverse City MI. The entire table is black walnut harvested in Northern Michigan
Inspiration for a rustic family room remodel in Other
Inspiration for a rustic family room remodel in Other
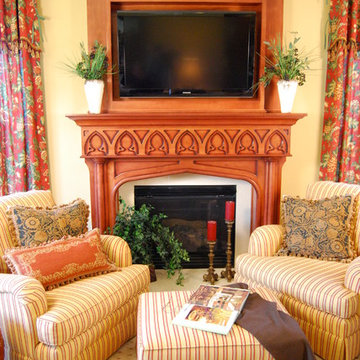
Lori Garrison
Family room - traditional family room idea in Jacksonville
Family room - traditional family room idea in Jacksonville
Family Room Ideas

Sponsored
Columbus, OH
Dave Fox Design Build Remodelers
Columbus Area's Luxury Design Build Firm | 17x Best of Houzz Winner!
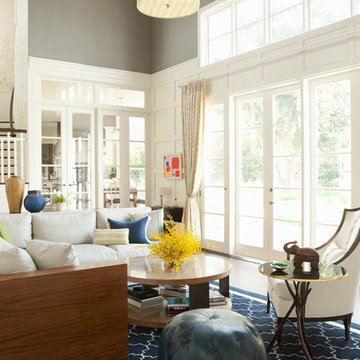
William Hefner Architecture, Karyn Milet Photography
Example of a transitional family room design in Los Angeles with gray walls
Example of a transitional family room design in Los Angeles with gray walls
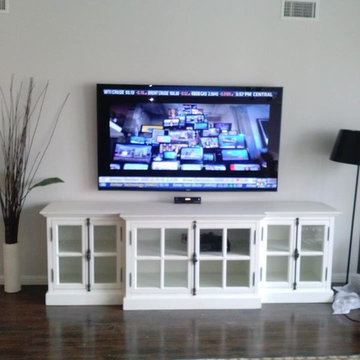
Mid-sized open concept dark wood floor game room photo in Los Angeles with gray walls and a wall-mounted tv
320






