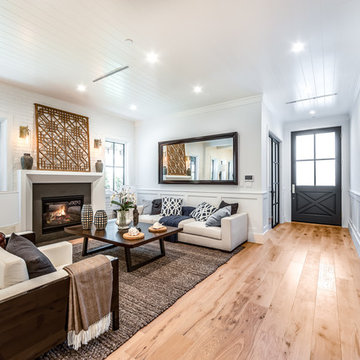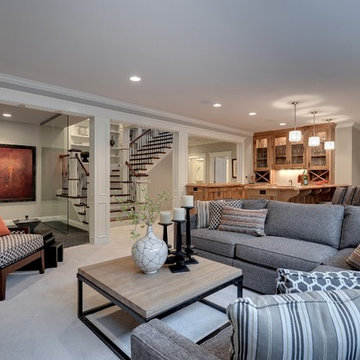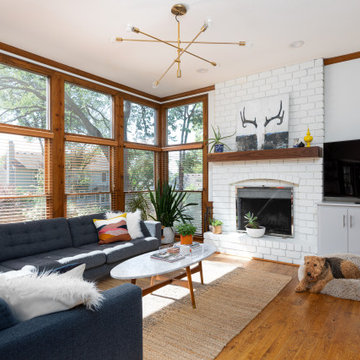Family Room Ideas
Refine by:
Budget
Sort by:Popular Today
621 - 640 of 600,249 photos
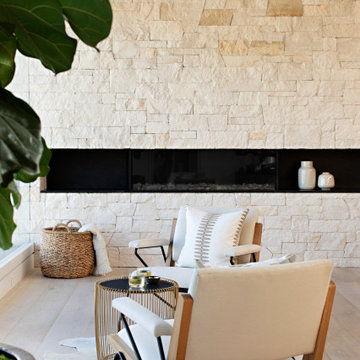
Inspiration for a mid-sized contemporary open concept light wood floor and beige floor family room remodel in Orange County with beige walls, a ribbon fireplace, a stone fireplace and no tv
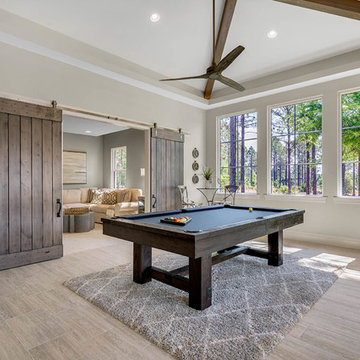
Game room - large transitional enclosed porcelain tile and gray floor game room idea in Orlando with gray walls and a wall-mounted tv
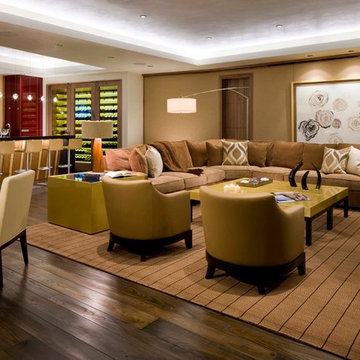
David O Marlow
Family room - contemporary open concept dark wood floor family room idea in Denver with beige walls
Family room - contemporary open concept dark wood floor family room idea in Denver with beige walls
Find the right local pro for your project

Alan Blakely
Large trendy open concept dark wood floor and brown floor family room photo in Salt Lake City with beige walls, a standard fireplace, a wall-mounted tv and a concrete fireplace
Large trendy open concept dark wood floor and brown floor family room photo in Salt Lake City with beige walls, a standard fireplace, a wall-mounted tv and a concrete fireplace
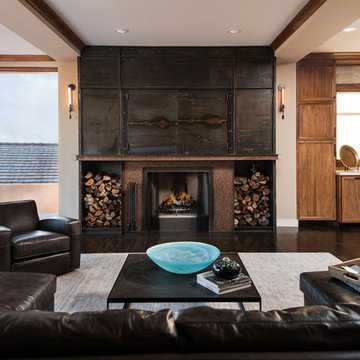
Auda Coudayre Photograhpy
Inspiration for a large transitional open concept dark wood floor and brown floor family room remodel in San Diego with a bar, beige walls, a standard fireplace, a metal fireplace and a concealed tv
Inspiration for a large transitional open concept dark wood floor and brown floor family room remodel in San Diego with a bar, beige walls, a standard fireplace, a metal fireplace and a concealed tv
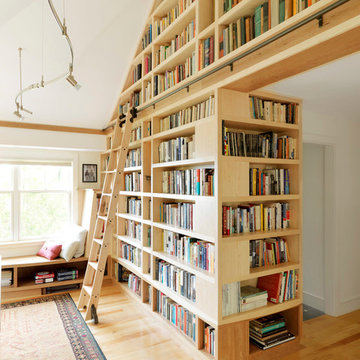
Family room library - rustic light wood floor family room library idea in Burlington with white walls
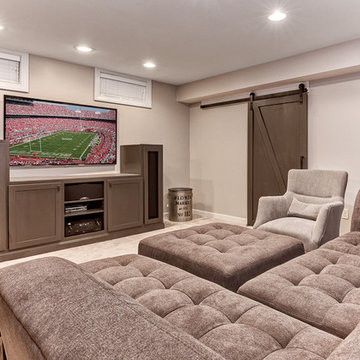
Sponsored
Columbus, OH
Hope Restoration & General Contracting
Columbus Design-Build, Kitchen & Bath Remodeling, Historic Renovations
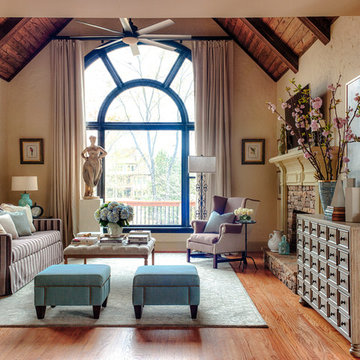
Deborah Whitlaw Llewellyn
Inspiration for a mid-sized timeless medium tone wood floor family room remodel in Atlanta with beige walls, a standard fireplace, a stone fireplace and a wall-mounted tv
Inspiration for a mid-sized timeless medium tone wood floor family room remodel in Atlanta with beige walls, a standard fireplace, a stone fireplace and a wall-mounted tv

Modern-glam full house design project.
Photography by: Jenny Siegwart
Family room - mid-sized modern open concept limestone floor and gray floor family room idea in San Diego with white walls, a standard fireplace, a stone fireplace and a media wall
Family room - mid-sized modern open concept limestone floor and gray floor family room idea in San Diego with white walls, a standard fireplace, a stone fireplace and a media wall

Family room - mid-sized transitional enclosed carpeted and gray floor family room idea in Chicago with a stone fireplace, beige walls, a two-sided fireplace and no tv
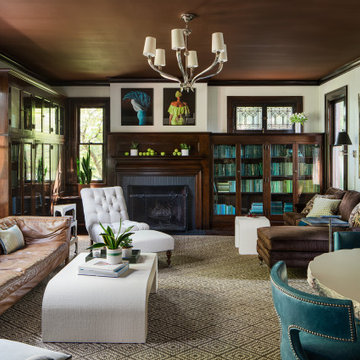
A large library that can accommodate large groups of people or individuals. A fresh color palette while respecting the historic home.
Large transitional enclosed dark wood floor and brown floor family room library photo in Columbus with beige walls, a standard fireplace, a brick fireplace and no tv
Large transitional enclosed dark wood floor and brown floor family room library photo in Columbus with beige walls, a standard fireplace, a brick fireplace and no tv

Sponsored
Hilliard, OH
Schedule a Free Consultation
Nova Design Build
Custom Premiere Design-Build Contractor | Hilliard, OH

A modern farmhouse living room designed for a new construction home in Vienna, VA.
Large farmhouse open concept light wood floor, beige floor, exposed beam and shiplap wall family room photo in DC Metro with white walls, a ribbon fireplace, a tile fireplace and a wall-mounted tv
Large farmhouse open concept light wood floor, beige floor, exposed beam and shiplap wall family room photo in DC Metro with white walls, a ribbon fireplace, a tile fireplace and a wall-mounted tv

Giovanni Photography
Large transitional open concept dark wood floor and brown floor family room photo in Miami with gray walls, a ribbon fireplace, a metal fireplace and a wall-mounted tv
Large transitional open concept dark wood floor and brown floor family room photo in Miami with gray walls, a ribbon fireplace, a metal fireplace and a wall-mounted tv
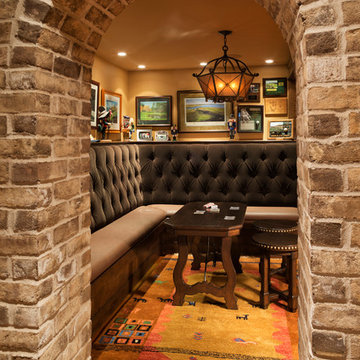
Architect: DeNovo Architects, Interior Design: Sandi Guilfoil of HomeStyle Interiors, Landscape Design: Yardscapes, Photography by James Kruger, LandMark Photography
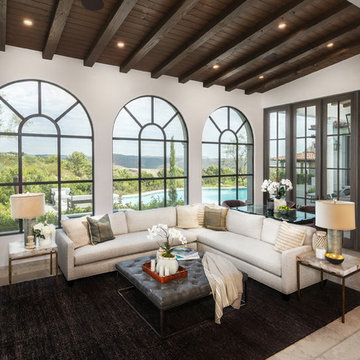
Casual and relaxed nook off the kitchen. Photography: Applied Photography
Family room - huge transitional open concept marble floor and white floor family room idea in Orange County with white walls, a standard fireplace, a stone fireplace and a wall-mounted tv
Family room - huge transitional open concept marble floor and white floor family room idea in Orange County with white walls, a standard fireplace, a stone fireplace and a wall-mounted tv
Family Room Ideas

Sponsored
Sunbury, OH
J.Holderby - Renovations
Franklin County's Leading General Contractors - 2X Best of Houzz!
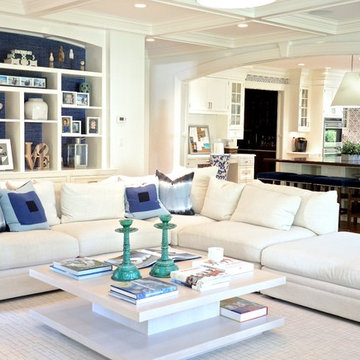
A down-filled custom linen sectional sits atop a graphic rug from Stark Carpet. Custom white oak coffee table anchors the room. Bookcases were reworked and the backs of them were recovered in a textured grasscloth. We love how the floor pillows really combine the two rooms into one.
Photos by Denise Davies

Jason Cook
Beach style medium tone wood floor and brown floor family room photo in Los Angeles with white walls, a standard fireplace, a brick fireplace and a wall-mounted tv
Beach style medium tone wood floor and brown floor family room photo in Los Angeles with white walls, a standard fireplace, a brick fireplace and a wall-mounted tv
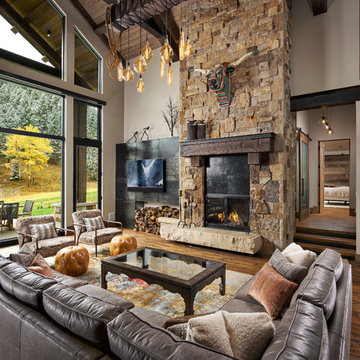
The family room showcases a stone fireplace and large glazing.
Photos by Eric Lucero
Example of a large mountain style open concept dark wood floor family room design in Denver with a standard fireplace, a stone fireplace and a wall-mounted tv
Example of a large mountain style open concept dark wood floor family room design in Denver with a standard fireplace, a stone fireplace and a wall-mounted tv
32






