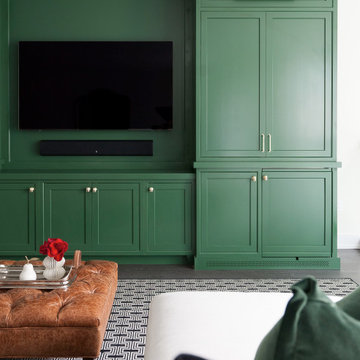Family Room Ideas
Refine by:
Budget
Sort by:Popular Today
2701 - 2720 of 600,610 photos
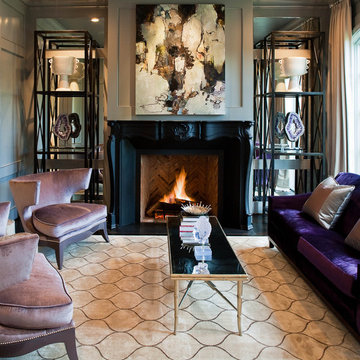
Family room - contemporary enclosed family room idea in Dallas with beige walls and a standard fireplace

Two-story walls of glass wash the main floor and loft with natural light and open up the views to one of two golf courses. The home's modernistic design won Drewett Works a Gold Nugget award in 2021.
The Village at Seven Desert Mountain—Scottsdale
Architecture: Drewett Works
Builder: Cullum Homes
Interiors: Ownby Design
Landscape: Greey | Pickett
Photographer: Dino Tonn
https://www.drewettworks.com/the-model-home-at-village-at-seven-desert-mountain/
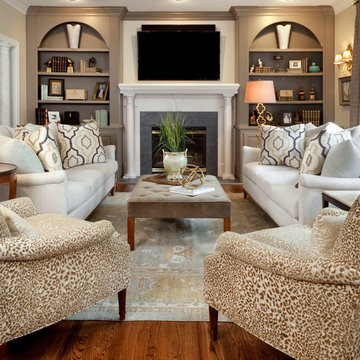
Robert Clark
Inspiration for a large timeless open concept medium tone wood floor family room remodel in Charlotte with beige walls, a standard fireplace, a stone fireplace and a wall-mounted tv
Inspiration for a large timeless open concept medium tone wood floor family room remodel in Charlotte with beige walls, a standard fireplace, a stone fireplace and a wall-mounted tv
Find the right local pro for your project
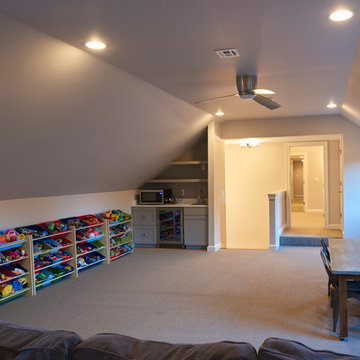
Example of a mid-sized transitional loft-style carpeted game room design in Other with beige walls, no fireplace and no tv
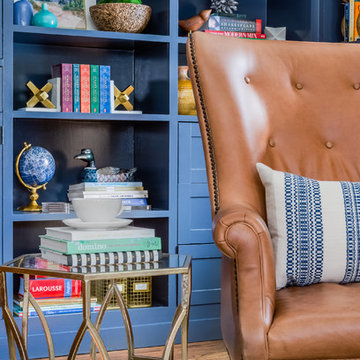
Jourieh Alicia Photography
Inspiration for a mid-sized timeless open concept dark wood floor family room remodel in Boston with beige walls and a concealed tv
Inspiration for a mid-sized timeless open concept dark wood floor family room remodel in Boston with beige walls and a concealed tv
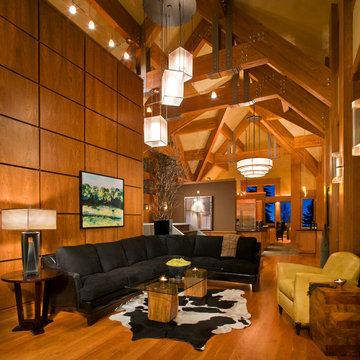
Laura Mettler
Example of a large mountain style open concept medium tone wood floor and brown floor family room design in Other with beige walls, no fireplace and a media wall
Example of a large mountain style open concept medium tone wood floor and brown floor family room design in Other with beige walls, no fireplace and a media wall

Doug Burke Photography
Example of a huge arts and crafts open concept medium tone wood floor game room design in Salt Lake City with beige walls, a standard fireplace and a stone fireplace
Example of a huge arts and crafts open concept medium tone wood floor game room design in Salt Lake City with beige walls, a standard fireplace and a stone fireplace

Sponsored
Fourteen Thirty Renovation, LLC
Professional Remodelers in Franklin County Specializing Kitchen & Bath
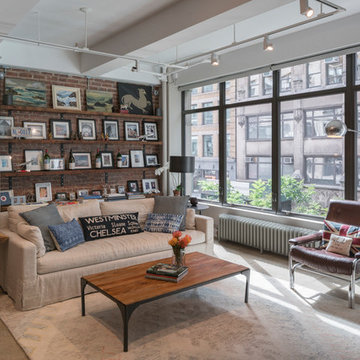
Ofer Wolberger
Example of an urban concrete floor and gray floor family room design in New York with gray walls
Example of an urban concrete floor and gray floor family room design in New York with gray walls

Open concept of interior barndominium with stone fireplace, stained concrete flooring, rustic beams and faux finish cabinets.
Mid-sized mountain style open concept concrete floor, gray floor and vaulted ceiling family room photo in Austin with gray walls, a standard fireplace and a stone fireplace
Mid-sized mountain style open concept concrete floor, gray floor and vaulted ceiling family room photo in Austin with gray walls, a standard fireplace and a stone fireplace
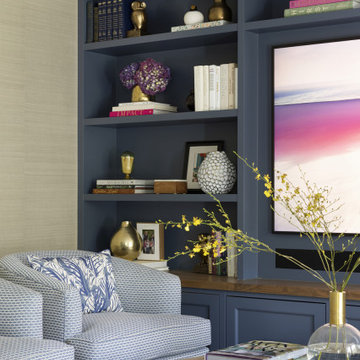
Contractor: Dovetail Renovation
Interiors: Martha Dayton Design
Landscape: Keenan & Sveiven
Photography: Spacecrafting
Example of a classic dark wood floor and wallpaper family room design in Minneapolis with white walls and a wall-mounted tv
Example of a classic dark wood floor and wallpaper family room design in Minneapolis with white walls and a wall-mounted tv
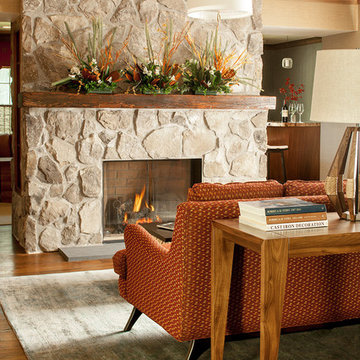
Christian Gaibaldi, Photographer
Inspiration for a mid-sized 1950s open concept family room remodel in Newark with beige walls and a stone fireplace
Inspiration for a mid-sized 1950s open concept family room remodel in Newark with beige walls and a stone fireplace
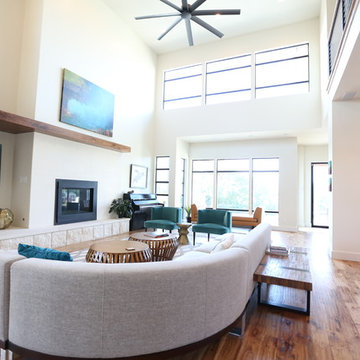
Jordan Kokel
Family room - mid-sized contemporary open concept medium tone wood floor and brown floor family room idea in Dallas with white walls, a standard fireplace, a wall-mounted tv and a metal fireplace
Family room - mid-sized contemporary open concept medium tone wood floor and brown floor family room idea in Dallas with white walls, a standard fireplace, a wall-mounted tv and a metal fireplace
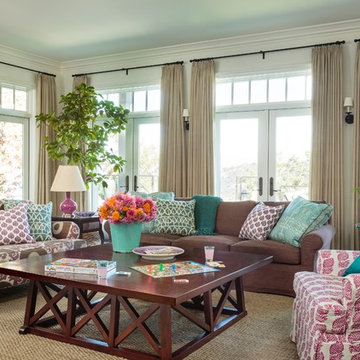
Mark Lohman for HGTV Magazine
Inspiration for a large transitional open concept family room remodel in Los Angeles
Inspiration for a large transitional open concept family room remodel in Los Angeles
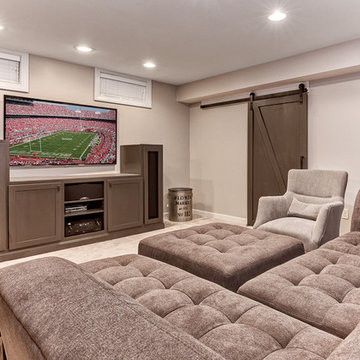
Sponsored
Columbus, OH
Hope Restoration & General Contracting
Columbus Design-Build, Kitchen & Bath Remodeling, Historic Renovations
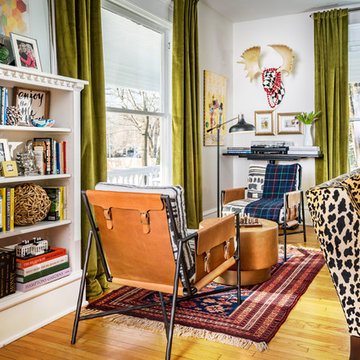
Example of a large eclectic enclosed medium tone wood floor and brown floor family room design in Other with white walls
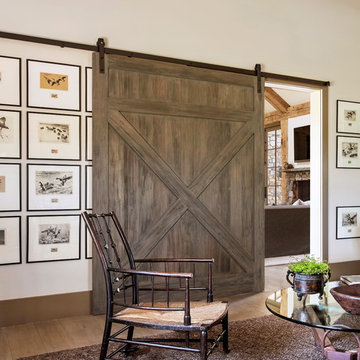
Ward Jewell, AIA was asked to design a comfortable one-story stone and wood pool house that was "barn-like" in keeping with the owner’s gentleman farmer concept. Thus, Mr. Jewell was inspired to create an elegant New England Stone Farm House designed to provide an exceptional environment for them to live, entertain, cook and swim in the large reflection lap pool.
Mr. Jewell envisioned a dramatic vaulted great room with hand selected 200 year old reclaimed wood beams and 10 foot tall pocketing French doors that would connect the house to a pool, deck areas, loggia and lush garden spaces, thus bringing the outdoors in. A large cupola “lantern clerestory” in the main vaulted ceiling casts a natural warm light over the graceful room below. The rustic walk-in stone fireplace provides a central focal point for the inviting living room lounge. Important to the functionality of the pool house are a chef’s working farm kitchen with open cabinetry, free-standing stove and a soapstone topped central island with bar height seating. Grey washed barn doors glide open to reveal a vaulted and beamed quilting room with full bath and a vaulted and beamed library/guest room with full bath that bookend the main space.
The private garden expanded and evolved over time. After purchasing two adjacent lots, the owners decided to redesign the garden and unify it by eliminating the tennis court, relocating the pool and building an inspired "barn". The concept behind the garden’s new design came from Thomas Jefferson’s home at Monticello with its wandering paths, orchards, and experimental vegetable garden. As a result this small organic farm, was born. Today the farm produces more than fifty varieties of vegetables, herbs, and edible flowers; many of which are rare and hard to find locally. The farm also grows a wide variety of fruits including plums, pluots, nectarines, apricots, apples, figs, peaches, guavas, avocados (Haas, Fuerte and Reed), olives, pomegranates, persimmons, strawberries, blueberries, blackberries, and ten different types of citrus. The remaining areas consist of drought-tolerant sweeps of rosemary, lavender, rockrose, and sage all of which attract butterflies and dueling hummingbirds.
Photo Credit: Laura Hull Photography. Interior Design: Jeffrey Hitchcock. Landscape Design: Laurie Lewis Design. General Contractor: Martin Perry Premier General Contractors
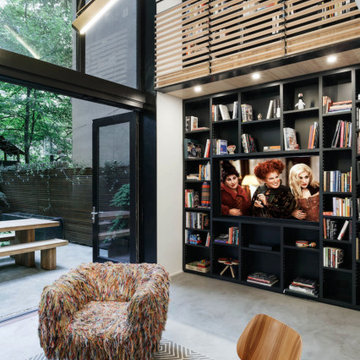
Example of a large trendy loft-style wood wall family room design in New York with a media wall
Family Room Ideas

Sponsored
Plain City, OH
Kuhns Contracting, Inc.
Central Ohio's Trusted Home Remodeler Specializing in Kitchens & Baths
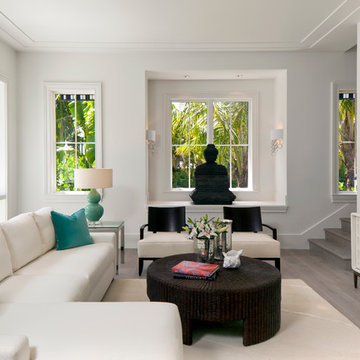
Example of a large transitional open concept light wood floor and gray floor family room design in Miami with white walls
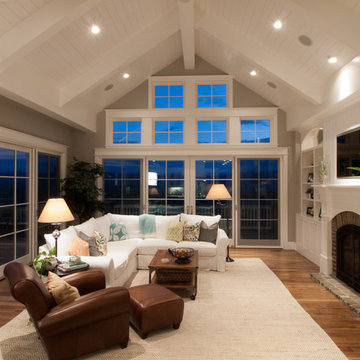
A vaulted ceiling allows the family room to be filled with many windows that take advantage of the surrounding views. Large French sliding doors also allow this room to open up to the expansive covered deck.
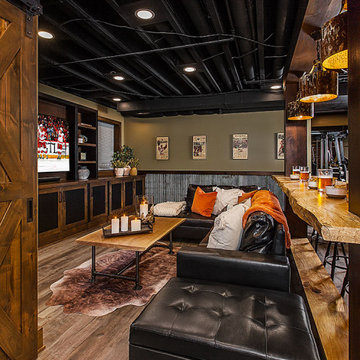
We were lucky to work with a blank slate in this nearly new home. The entertainment area became a stunning focal point with a full wall of custom-made built-ins, housing a large screen tv and a vast array of books and games. Acting as a partition to this area is an open bar detail with customized wood columns and a live edge ash bar top. The live edge wood was carried around the perimeter and topped the wainscoting of reclaimed corrugated metal. Matching this detail are gorgeous barn doors that hide more game storage. A distinctive Lego table was created to match the adjacent cabinetry and finishes.
136






