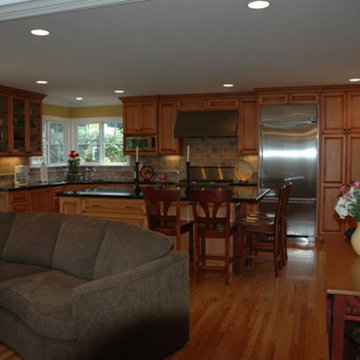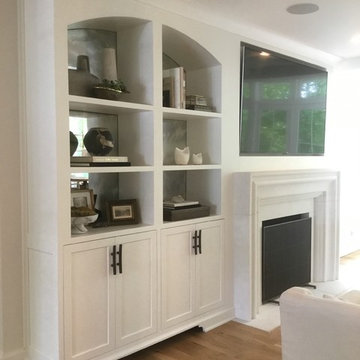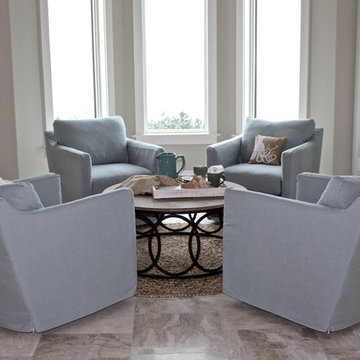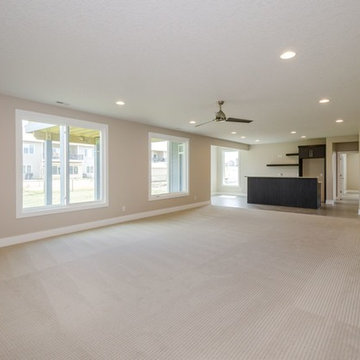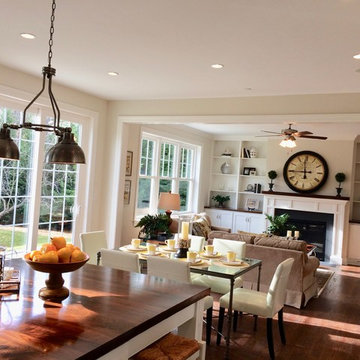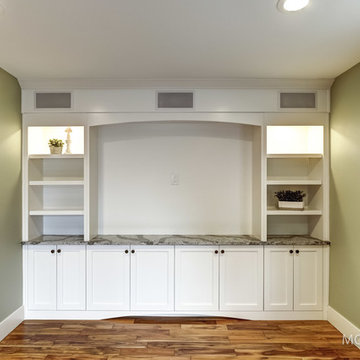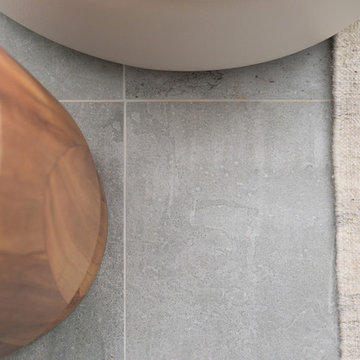Family Room Ideas
Refine by:
Budget
Sort by:Popular Today
46861 - 46880 of 600,419 photos

Roehner Ryan
Example of a large country loft-style light wood floor and beige floor game room design in Phoenix with white walls, a standard fireplace, a brick fireplace and a wall-mounted tv
Example of a large country loft-style light wood floor and beige floor game room design in Phoenix with white walls, a standard fireplace, a brick fireplace and a wall-mounted tv
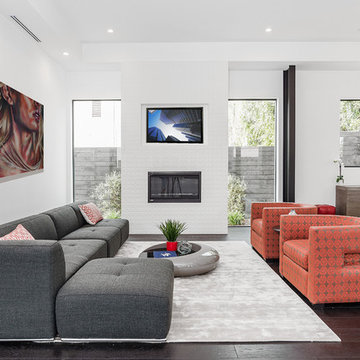
Oak Chianti provides stunning, midnight-hued planks that are perfect for areas of high contrast. These beautiful European Engineered hardwood planks are 7.5" wide and extra-long, creating a spacious sanctuary you will proud to call home. Each is wire-brushed by hand and coated with layers of premium finish for a scratch-resistant surface that is easy to maintain and care for.
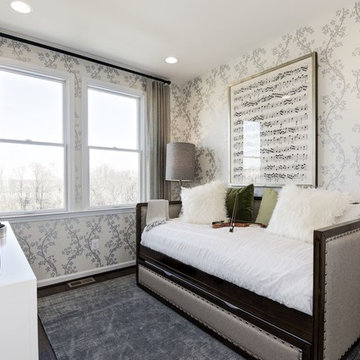
Family room - mid-sized transitional enclosed dark wood floor and brown floor family room idea in DC Metro with a music area, beige walls, no fireplace and no tv
Find the right local pro for your project
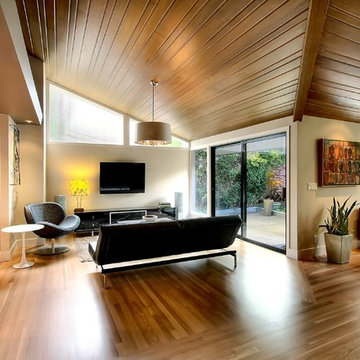
Aaron Leitz Fine Photography
Example of a trendy open concept medium tone wood floor family room design in Seattle with beige walls and a wall-mounted tv
Example of a trendy open concept medium tone wood floor family room design in Seattle with beige walls and a wall-mounted tv
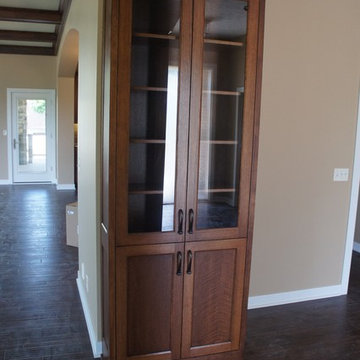
Custom bookcases line the front entry opening into an open living space.
Photo cred: Janie Barber
Inspiration for a large craftsman open concept dark wood floor family room remodel in Other with beige walls, a standard fireplace, a stone fireplace and a wall-mounted tv
Inspiration for a large craftsman open concept dark wood floor family room remodel in Other with beige walls, a standard fireplace, a stone fireplace and a wall-mounted tv
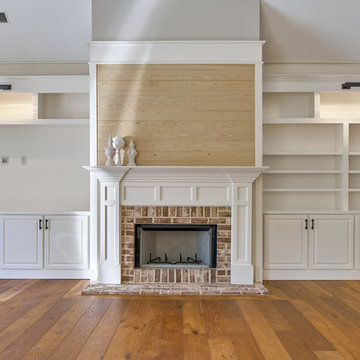
Love the warm tones in this gorgeous heart of pine antique flooring...what a great look. The brick fireplace with butt board for added interest over the fireplace and the spacious bookshelves, cabinets and built in media center insure that this very comfortable family space will be well used.

Sponsored
Columbus, OH
Dave Fox Design Build Remodelers
Columbus Area's Luxury Design Build Firm | 17x Best of Houzz Winner!
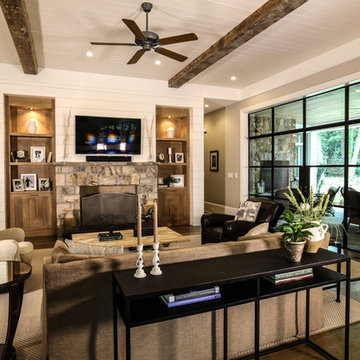
Example of a mid-sized transitional open concept medium tone wood floor family room design in Atlanta with white walls, a standard fireplace, a stone fireplace and a wall-mounted tv
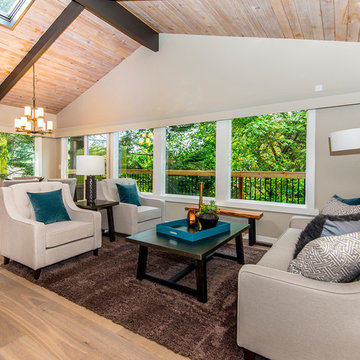
The design for this home was inspired by the character Don Drapper from the TV show Mad Men. This home was extremely unique and we wanted to keep the original feel of the home and combine it with an updated Rustic meets contemporary design. We kept the original wood plank ceiling and updated the beams with a fresh coat of paint,Sherwin-Williams “Seal Skin”. The flooring is an engineered hardwood product from Carmel Bay, Color Foggy Pines. The Cabinetry was a custom build by Cabinet maker Jared Summers. Cherry wood construction with an Espresso stain and a shaker door style. The quartz countertops were installed by Galaxy Stone works. The Contemporary iron railing was made by West Meyer Fence. The Bathroom floor tile is by Magnolia the Color is Mahogany. The shower tile is an unpolished “Frost” from Dal Tile. The exterior of the home is painted Sherwin-Williams “Mt. Etna” and the modern cedar fencing was and accent beams were installed by Christie Construction LLC. The largest expense to this project was the full re-engineering and installation of the decks off of the rear of the home. The 2 level deck is more than 40 feet off the ground and is great place to relax amongst all the greenery.
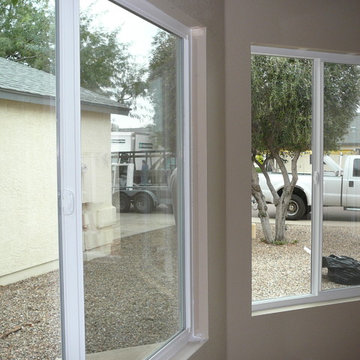
Transitional family room photo in Phoenix with beige walls, no fireplace and no tv

Sponsored
Columbus, OH
Dave Fox Design Build Remodelers
Columbus Area's Luxury Design Build Firm | 17x Best of Houzz Winner!
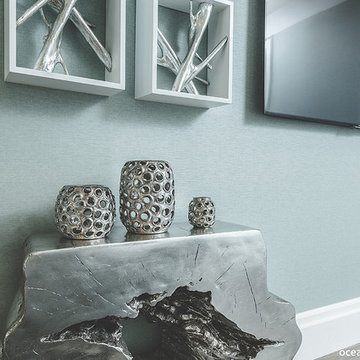
Miles from New York City, Mahopac is a quiet lakefront community. We had the privilege to work with our amazing clients on house design and interior design. We worked on their first floor and 2nd floor living spaces. Check out our blog to see more details. www.oceanbludesigns.com
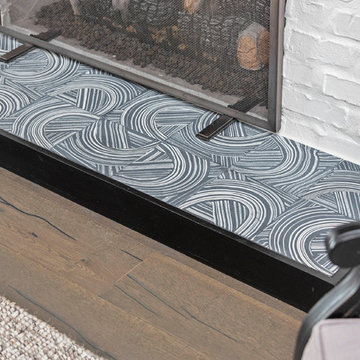
Family room - large transitional open concept medium tone wood floor and brown floor family room idea in Orlando with a standard fireplace, a brick fireplace and a wall-mounted tv
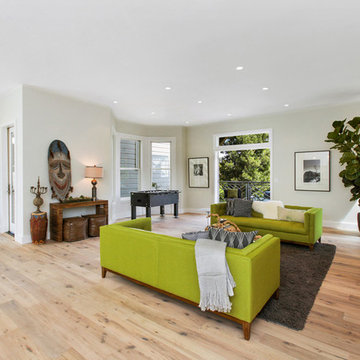
Open Homes Photography
Family room - contemporary light wood floor family room idea in San Francisco with white walls
Family room - contemporary light wood floor family room idea in San Francisco with white walls
Family Room Ideas

Sponsored
Plain City, OH
Kuhns Contracting, Inc.
Central Ohio's Trusted Home Remodeler Specializing in Kitchens & Baths
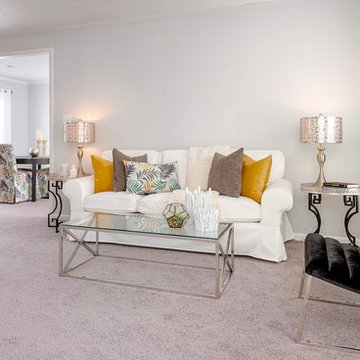
Jeannene Allen of Staging Visions - Vacant Home Staging
Tiffany Ringwald - Photographer
Example of a mid-sized trendy enclosed carpeted and gray floor family room design in Charlotte with gray walls
Example of a mid-sized trendy enclosed carpeted and gray floor family room design in Charlotte with gray walls
2344






