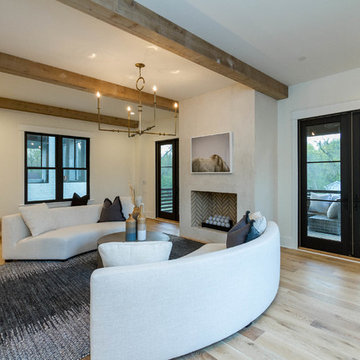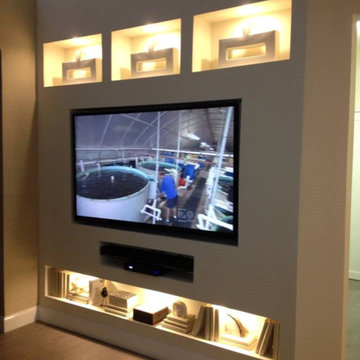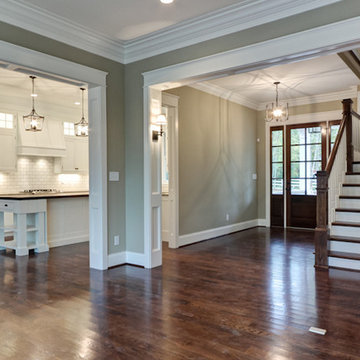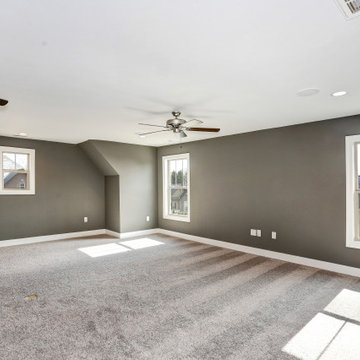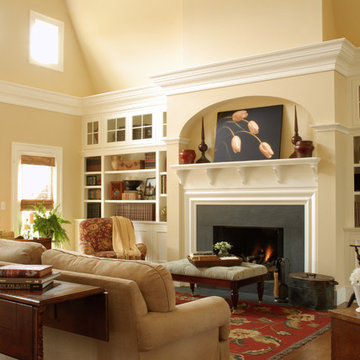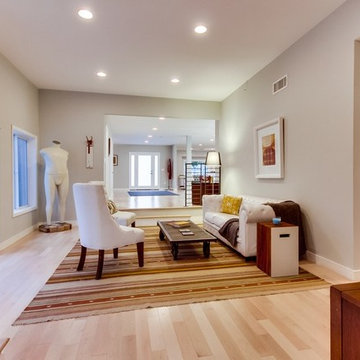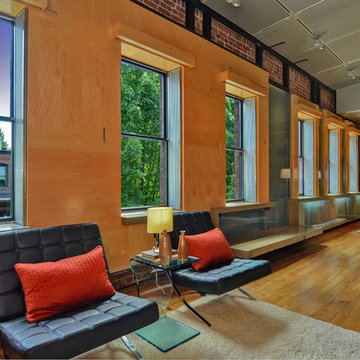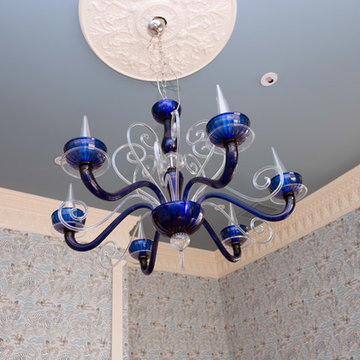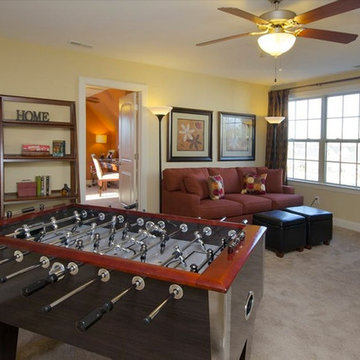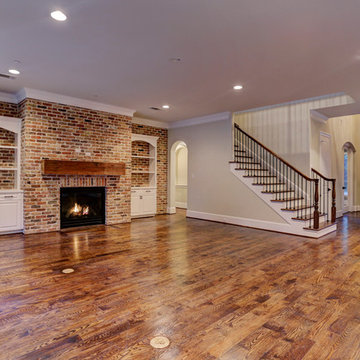Family Room Ideas
Refine by:
Budget
Sort by:Popular Today
47501 - 47520 of 600,641 photos
Find the right local pro for your project
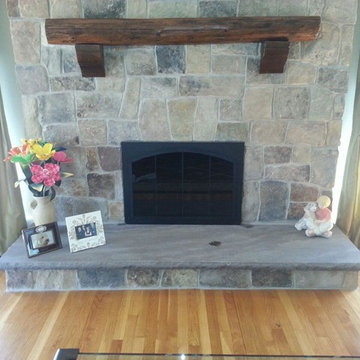
Mid-sized elegant open concept dark wood floor family room photo in New York with white walls, a standard fireplace and a stone fireplace
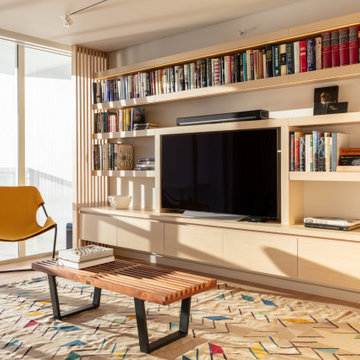
Mid-sized trendy enclosed light wood floor and brown floor family room photo in Miami with white walls and a media wall
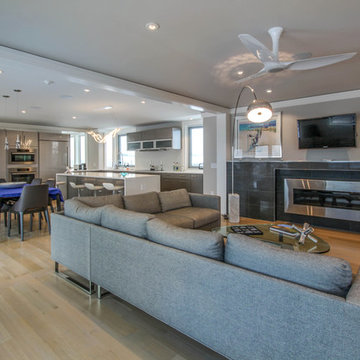
Inspiration for a modern open concept light wood floor family room remodel in Boston with gray walls, a ribbon fireplace, a tile fireplace and a wall-mounted tv
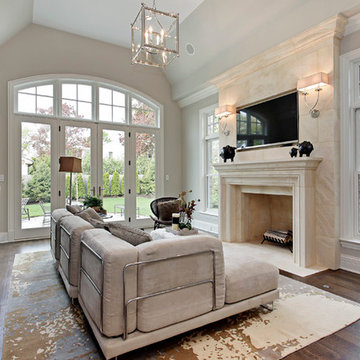
Family room - mid-sized contemporary enclosed dark wood floor and brown floor family room idea in Chicago with gray walls, a standard fireplace, a stone fireplace and a wall-mounted tv
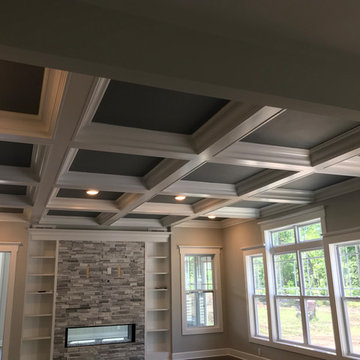
Large elegant open concept vinyl floor and black floor family room photo in New York with gray walls, a two-sided fireplace, a brick fireplace and a wall-mounted tv
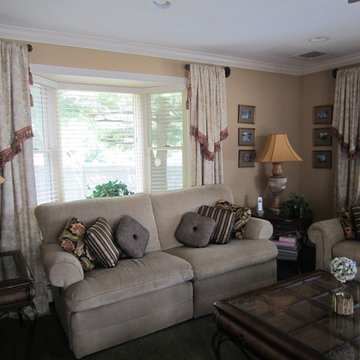
Many decorative components of these window treatments placed together create a highly engaging & inviting family room. We designed custom rod pocket draperies with flip panels on a bay window, and a triple window. The soft neutral face fabric of the draperies contains a subtle vine scroll pattern. The flip panels are embellished with contrast multi-colored tassels, including red to emphasize the flips’ triangular shape. These draperies were installed on short rods with decorative end caps, enhanced with contrast chair ties. The wood blinds coordinate with the neutral tone of the face fabric, providing the room with considerable light control and privacy. Three sets of custom decorative throw pillows all compliment the window treatments; one set contains multi-colored floral fabric with multi-colored rope welt, a second set contains multi-colored stripes with solid black rope welt, and the third set contains a black & neutral linen-like texture with contrast black center button & welt. All of these exclusive and fashionable elements placed together create a warm and welcoming atmosphere.
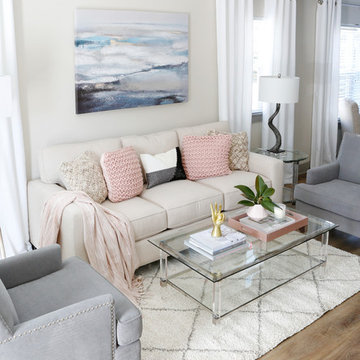
Example of a mid-sized transitional open concept laminate floor and gray floor family room design in Nashville with gray walls
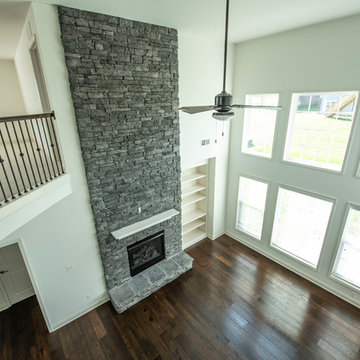
This first floor primary bedroom suite home has lots of second story living space, with three upstairs bedrooms and a large media/game room. An optional bonus room can be located above the garage.
The family room has a two-story ceiling, two stories of windows overlooking the rear yard, and an optional inside chase fireplace with optional adjacent bookcase. A railed catwalk on the second floor overlooks the family room and two-story foyer. Nine-foot ceilings are standard on the first floor. The primary bedroom includes a trey ceiling and large bay window overlooking the rear yard. A luxury bath is standard, and includes a garden tub, separate shower, and a double bowl vanity. The upstairs hall bath is designed for shared use, with a door between the vanity area and the tub/shower and commode area. Both front elevations designs feature a covered entry and hip roof.
Family Room Ideas
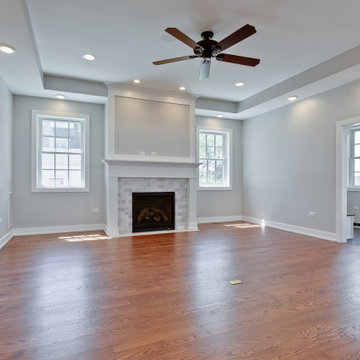
Learn more about this home and our custom home offerings by booking an appointment with us at https://BrightLeafHomes.com/Build
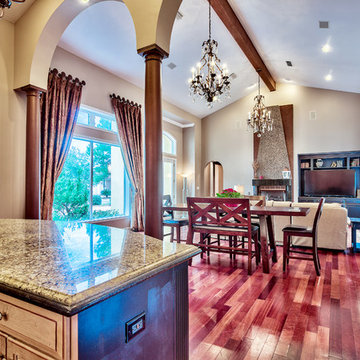
Inspired by Mediterranean palazzo architecture, this single story home features a split floor plan, tile roof, and expansive paned windows with views of the lush tropical landscaping.
2376


