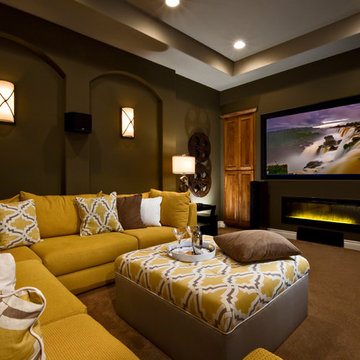Family Room Ideas
Refine by:
Budget
Sort by:Popular Today
1181 - 1200 of 600,423 photos
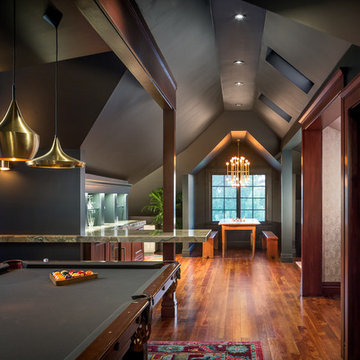
Elegant dark wood floor and brown floor game room photo in San Francisco with gray walls
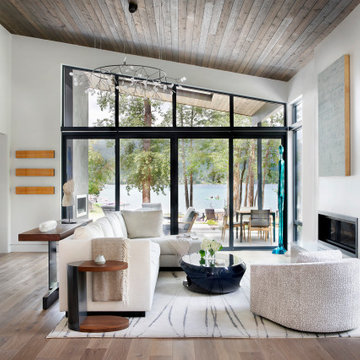
Windows reaching a grand 12’ in height fully capture the allurement of the area, bringing the outdoors into each space. Furthermore, the large 16’ multi-paneled doors provide the constant awareness of forest life just beyond. The unique roof lines are mimicked throughout the home with trapezoid transom windows, ensuring optimal daylighting and design interest. A standing-seam metal, clads the multi-tiered shed-roof line. The dark aesthetic of the roof anchors the home and brings a cohesion to the exterior design. The contemporary exterior is comprised of cedar shake, horizontal and vertical wood siding, and aluminum clad panels creating dimension while remaining true to the natural environment.
The Glo A5 double pane windows and doors were utilized for their cost-effective durability and efficiency. The A5 Series provides a thermally-broken aluminum frame with multiple air seals, low iron glass, argon filled glazing, and low-e coating. These features create an unparalleled double-pane product equipped for the variant northern temperatures of the region. With u-values as low as 0.280, these windows ensure year-round comfort.
The large Lift and Slide doors placed throughout this modern contemporary home have superior sealing when closed and are easily operated, regardless of size. The “lift” function engages the door onto its rollers for effortless function. A large panel door can then be moved with ease by even a child. With a turn of the handle the door is then lowered off the rollers, locked, and sealed into the frame creating one of the tightest air-seals in the industry.

The photo shows the family room, bathed in light. The vaulted ceiling features exposed wood beams, shiplap panelling, and LED lighting built-in to the beams to cast light upwards toward the ceiling. RGH Construction, Allie Wood Design,In House Photography.
Find the right local pro for your project
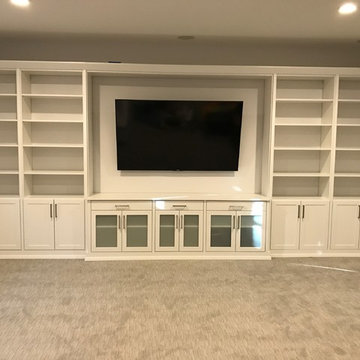
Chicagoland Home Products makes entertaining easier for this Chicagoland homeowner. Friends and family applaud this full wall built-in custom entertainment center. You will be able to take a few bows when you look beyond the local furniture store, collaborate with CHP and build exactly the custom storage solution you need to fit your space, instead of searching for something that never quite works with the area you have. CHP will incorporate your ideas, with their expertise, to deliver a custom built-in design that will debut on schedule and on budget. The star of this entertainment area is the large screen TV, recessed between nearly two dozen shelves and supported by a cast of drawers and doored cabinets. White, with shaker fronts, provides continuity for the face of this project. Large, square, brushed chrome handles keep everything clean across the entire wall. Crown and base moldings provide the bling for show time. Drawers are handy just below the monitor. Frosted glass inserts, below the recessed area, provide cool class to the whole design. Behind the scenes of this entertainment center are options for A/V equipment, receivers and accessories.

Alan Blakely
Large trendy open concept dark wood floor and brown floor family room photo in Salt Lake City with beige walls, a standard fireplace, a concrete fireplace and a wall-mounted tv
Large trendy open concept dark wood floor and brown floor family room photo in Salt Lake City with beige walls, a standard fireplace, a concrete fireplace and a wall-mounted tv
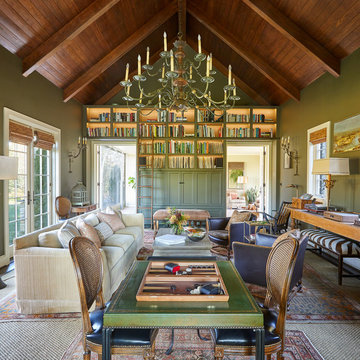
Inspiration for a country enclosed family room library remodel in Tampa with green walls and no fireplace
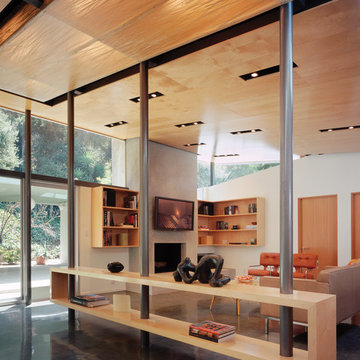
View to family room with custom fabricated floating shelf and light box above.
Example of a mid-sized minimalist concrete floor family room design in Los Angeles with white walls, a standard fireplace, a plaster fireplace and a wall-mounted tv
Example of a mid-sized minimalist concrete floor family room design in Los Angeles with white walls, a standard fireplace, a plaster fireplace and a wall-mounted tv

Sponsored
Plain City, OH
Kuhns Contracting, Inc.
Central Ohio's Trusted Home Remodeler Specializing in Kitchens & Baths

This sophisticated game room provides hours of play for a young and active family. The black, white and beige color scheme adds a masculine touch. Wood and iron accents are repeated throughout the room in the armchairs, pool table, pool table light fixture and in the custom built in bar counter. This pool table also accommodates a ping pong table top, as well, which is a great option when space doesn't permit a separate pool table and ping pong table. Since this game room loft area overlooks the home's foyer and formal living room, the modern color scheme unites the spaces and provides continuity of design. A custom white oak bar counter and iron barstools finish the space and create a comfortable hangout spot for watching a friendly game of pool.
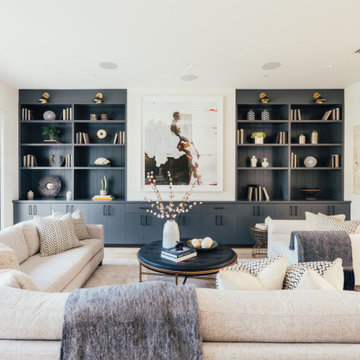
Staged for Kai Elena Mandeville, Avenue Homes
Photography by Neue Focus
Family room - transitional family room idea in Los Angeles
Family room - transitional family room idea in Los Angeles
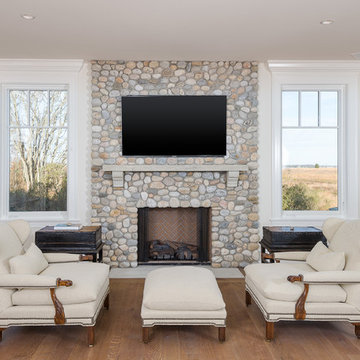
Photographed by Karol Steczkowski
Example of a mid-sized beach style open concept medium tone wood floor and brown floor family room library design in Los Angeles with a standard fireplace, a stone fireplace, a wall-mounted tv and beige walls
Example of a mid-sized beach style open concept medium tone wood floor and brown floor family room library design in Los Angeles with a standard fireplace, a stone fireplace, a wall-mounted tv and beige walls
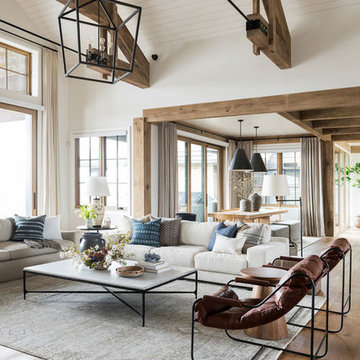
Family room - large transitional open concept medium tone wood floor and brown floor family room idea in Salt Lake City with white walls, a two-sided fireplace, a stone fireplace and a wall-mounted tv
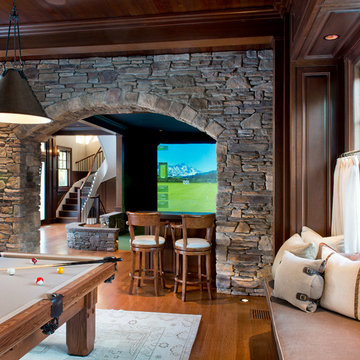
Nat Rea
Inspiration for a timeless medium tone wood floor family room remodel in Boston
Inspiration for a timeless medium tone wood floor family room remodel in Boston

Sponsored
Fourteen Thirty Renovation, LLC
Professional Remodelers in Franklin County Specializing Kitchen & Bath
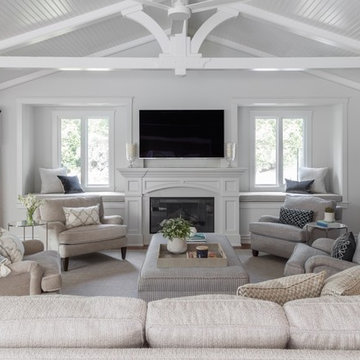
Photography: davidduncanlivingston.com
Example of a large classic open concept medium tone wood floor and brown floor family room design in San Francisco with a standard fireplace, a wood fireplace surround, a wall-mounted tv and white walls
Example of a large classic open concept medium tone wood floor and brown floor family room design in San Francisco with a standard fireplace, a wood fireplace surround, a wall-mounted tv and white walls
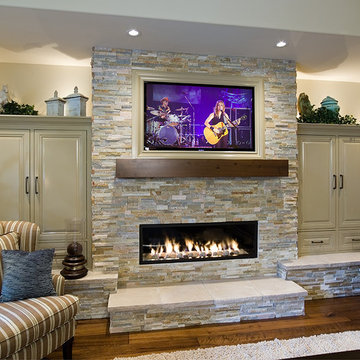
FAMILY ROOM BY INTERIOR MOTIVES ACCENTS AND DESIGNS INC.
Mid-sized elegant open concept medium tone wood floor family room photo in Portland with beige walls, a standard fireplace, a stone fireplace and a media wall
Mid-sized elegant open concept medium tone wood floor family room photo in Portland with beige walls, a standard fireplace, a stone fireplace and a media wall

Soft Neutrals keep the room consistent with the overhead beams and the tone of the room.
Large tuscan open concept slate floor and brown floor family room photo in Phoenix with brown walls, a standard fireplace, a concrete fireplace and a wall-mounted tv
Large tuscan open concept slate floor and brown floor family room photo in Phoenix with brown walls, a standard fireplace, a concrete fireplace and a wall-mounted tv

Inspired by the majesty of the Northern Lights and this family's everlasting love for Disney, this home plays host to enlighteningly open vistas and playful activity. Like its namesake, the beloved Sleeping Beauty, this home embodies family, fantasy and adventure in their truest form. Visions are seldom what they seem, but this home did begin 'Once Upon a Dream'. Welcome, to The Aurora.
Family Room Ideas

Sponsored
Plain City, OH
Kuhns Contracting, Inc.
Central Ohio's Trusted Home Remodeler Specializing in Kitchens & Baths
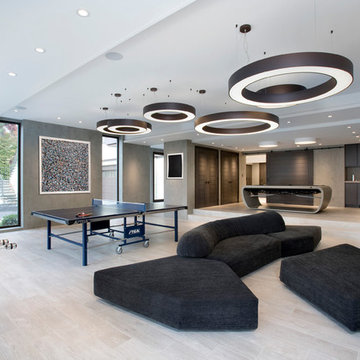
View of Game area
Inspiration for a mid-sized contemporary open concept porcelain tile and gray floor game room remodel in Boston with gray walls
Inspiration for a mid-sized contemporary open concept porcelain tile and gray floor game room remodel in Boston with gray walls
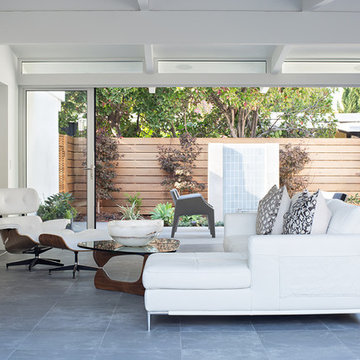
Klopf Architecture, Arterra Landscape Architects, and Flegels Construction updated a classic Eichler open, indoor-outdoor home. Expanding on the original walls of glass and connection to nature that is common in mid-century modern homes. The completely openable walls allow the homeowners to truly open up the living space of the house, transforming it into an open air pavilion, extending the living area outdoors to the private side yards, and taking maximum advantage of indoor-outdoor living opportunities. Taking the concept of borrowed landscape from traditional Japanese architecture, the fountain, concrete bench wall, and natural landscaping bound the indoor-outdoor space. The Truly Open Eichler is a remodeled single-family house in Palo Alto. This 1,712 square foot, 3 bedroom, 2.5 bathroom is located in the heart of the Silicon Valley.
Klopf Architecture Project Team: John Klopf, AIA, Geoff Campen, and Angela Todorova
Landscape Architect: Arterra Landscape Architects
Structural Engineer: Brian Dotson Consulting Engineers
Contractor: Flegels Construction
Photography ©2014 Mariko Reed
Location: Palo Alto, CA
Year completed: 2014
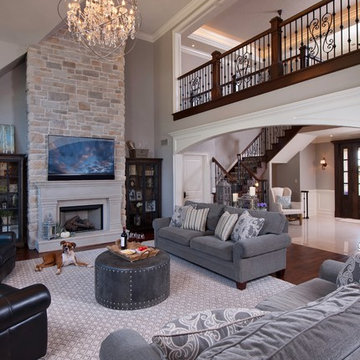
Family room - transitional open concept dark wood floor and brown floor family room idea in Other with gray walls, a standard fireplace, a stone fireplace and a wall-mounted tv
60






