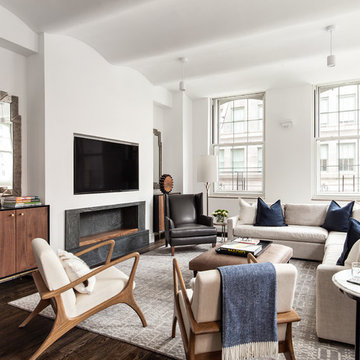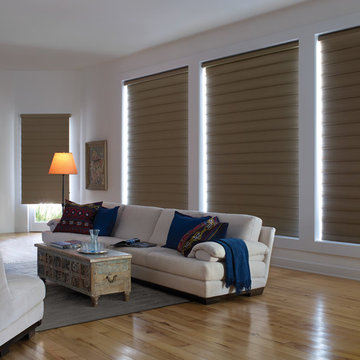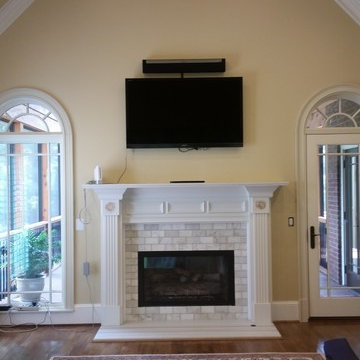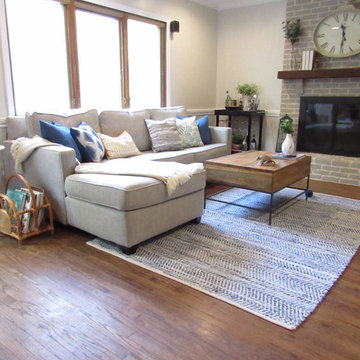Family Room Ideas

The Kristin Entertainment center has been everyone's favorite at Mallory Park, 15 feet long by 9 feet high, solid wood construction, plenty of storage, white oak shelves, and a shiplap backdrop.

Regan Wood Photography
Project for: OPUS.AD
Inspiration for a mid-sized contemporary brown floor and dark wood floor family room remodel in New York with white walls, a stone fireplace, a wall-mounted tv and a ribbon fireplace
Inspiration for a mid-sized contemporary brown floor and dark wood floor family room remodel in New York with white walls, a stone fireplace, a wall-mounted tv and a ribbon fireplace

Family room - mid-sized mediterranean enclosed light wood floor family room idea in New York with white walls

Inspiration for a mid-sized craftsman open concept medium tone wood floor and brown floor family room remodel in Boise with gray walls, a standard fireplace, a tile fireplace and a wall-mounted tv

Fireplace make over. We removed the mantel and old tile surround. We installed custom cut Equator marble for the hearth extension. We used matching white subway tiles to complete the surround. Then re installed the mantel and added Stoll glass doors

Photography by Braden Gunem
Project by Studio H:T principal in charge Brad Tomecek (now with Tomecek Studio Architecture). This project questions the need for excessive space and challenges occupants to be efficient. Two shipping containers saddlebag a taller common space that connects local rock outcroppings to the expansive mountain ridge views. The containers house sleeping and work functions while the center space provides entry, dining, living and a loft above. The loft deck invites easy camping as the platform bed rolls between interior and exterior. The project is planned to be off-the-grid using solar orientation, passive cooling, green roofs, pellet stove heating and photovoltaics to create electricity.

A detail of the great room fireplace shows the updated interpretation of traditional style. The fireplace mantle brackets, mantle, and trim are painted in an eggshell sheen white, subtly differentiating them from the warm pale gray walls. The elongated textured brick fireplace surround accentuates the play between old and new.
[Photography by Jessica I. Miller]

A newly finished basement apartment in one of Portland’s gorgeous historic homes was a beautiful canvas for ATIID to create a warm, welcoming guest house. Area rugs provided rich texture, pattern and color inspiration for each room. Comfortable furnishings, cozy beds and thoughtful touches welcome guests for any length of stay. Our Signature Cocktail Table and Perfect Console and Cubes are showcased in the living room, and an extraordinary original work by Molly Cliff-Hilts pulls the warm color palette to the casual dining area. Custom window treatments offer texture and privacy. We provided every convenience for guests, from luxury layers of bedding and plenty of fluffy white towels to a kitchen stocked with the home chef’s every desire. Welcome home!

A modern rustic great room connected to a board and battened hallway. The great room features medium hard wood floors, white cabinets, serine furnishings and a traditional fireplace.

Designed by Johnson Squared, Bainbridge Is., WA © 2013 John Granen
Inspiration for a mid-sized contemporary open concept concrete floor and brown floor family room remodel in Seattle with white walls, a wall-mounted tv and no fireplace
Inspiration for a mid-sized contemporary open concept concrete floor and brown floor family room remodel in Seattle with white walls, a wall-mounted tv and no fireplace

MODERN ORGANIC UPDATED FAMILY ROOM
LUXE LIVING SPACE
NEUTRAL COLOR PALETTE
GRAYS
TEXTURE
CORAL
ORGANIC ACCESSORIES
ACCESSORIES
HERRINGBONE WOOD WALLPAPER
CHEVRON WOOD WALLPAPER
MODERN RUG
METALLIC CORK CEILING WALLPAPER
MIXED METALS
SCULPTURED GLASS CEILING LIGHT
MODERN ART
GRAY SHAGREEN CABINET

Custom, floating walnut shelving and lower cabinets/book shelves work for display, hiding video equipment and dog toys, too! Thibaut aqua blue grasscloth sets it all off in a very soothing way.
Photo by: Melodie Hayes

Large elegant open concept light wood floor and brown floor family room photo in Salt Lake City with gray walls, a standard fireplace, a stone fireplace and a wall-mounted tv

Mid-sized minimalist enclosed medium tone wood floor family room photo in Philadelphia with gray walls, a standard fireplace and a tv stand

Example of a mid-sized classic open concept light wood floor family room design in Raleigh with beige walls and no fireplace

The homeowner provided us an inspiration photo for this built in electric fireplace with shiplap, shelving and drawers. We brought the project to life with Fashion Cabinets white painted cabinets and shelves, MDF shiplap and a Dimplex Ignite fireplace.

Custom built-ins designed to hold a record collection and library of books. The fireplace got a facelift with a fresh mantle and tile surround.
Inspiration for a large 1950s open concept porcelain tile and black floor family room library remodel in DC Metro with white walls, a standard fireplace, a tile fireplace and a wall-mounted tv
Inspiration for a large 1950s open concept porcelain tile and black floor family room library remodel in DC Metro with white walls, a standard fireplace, a tile fireplace and a wall-mounted tv

We worked on a complete remodel of this home. We modified the entire floor plan as well as stripped the home down to drywall and wood studs. All finishes are new, including a brand new kitchen that was the previous living room.

Landing and Lounge area at our Coastal Cape Cod Beach House
Serena and Lilly Pillows, TV, Books, blankets and more to get comfy at the Beach!
Photo by Dan Cutrona

View from kitchen to new large family room, showing roof framing hand built trusses, with engineered collar ties. Painted shaker style cabinets
Family room - mid-sized transitional enclosed dark wood floor and brown floor family room idea in Seattle with beige walls, a standard fireplace, a tile fireplace and a tv stand
Family room - mid-sized transitional enclosed dark wood floor and brown floor family room idea in Seattle with beige walls, a standard fireplace, a tile fireplace and a tv stand
Family Room Ideas
1





