Family Room Ideas
Refine by:
Budget
Sort by:Popular Today
1 - 20 of 5,852 photos
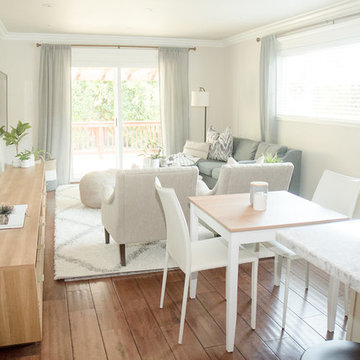
Quiana Marie Photography
Modern meets Coastal Design
Family room - small modern open concept dark wood floor and brown floor family room idea in San Francisco with beige walls and a tv stand
Family room - small modern open concept dark wood floor and brown floor family room idea in San Francisco with beige walls and a tv stand

1920's Bungalow revitalized open concept living, dining, kitchen - Interior Architecture: HAUS | Architecture + BRUSFO - Construction Management: WERK | Build - Photo: HAUS | Architecture
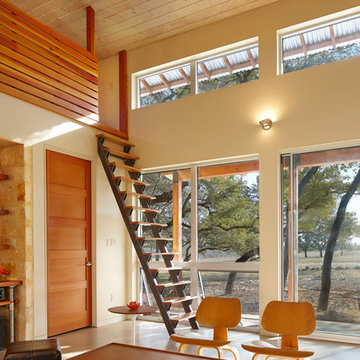
Dror Baldinger Photography
Example of a small trendy concrete floor family room design in Austin
Example of a small trendy concrete floor family room design in Austin
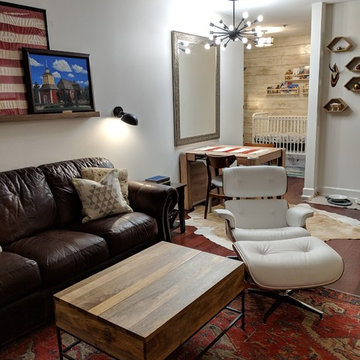
Finnish hunting lodge style added to Buckhead condo to create functional, livable space for a small family. Storage furniture along with collapsible dining table adds function to a small space design. Open concept space flows from one end of the space to the other with seamless style. Fresh paint lightened the condo while touches of distressed whitewashed wood and wallpaper add some texture and drama.
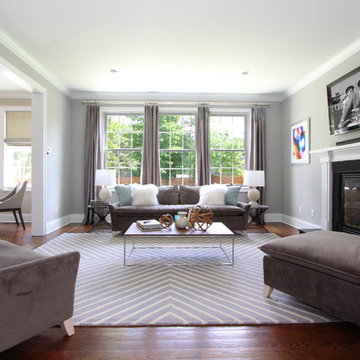
Gray tones played off with white create a harmonic casual elegance. Blue accents add color splashes to the room.
photo: Birgit Anich Staging & Interiors
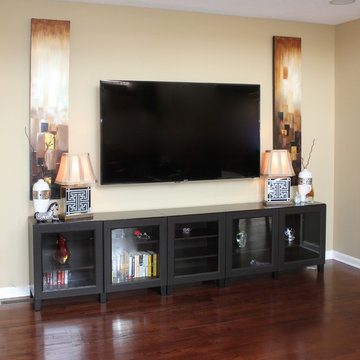
Inspiration for a mid-sized modern open concept medium tone wood floor family room remodel in Nashville with beige walls, a standard fireplace and a wall-mounted tv
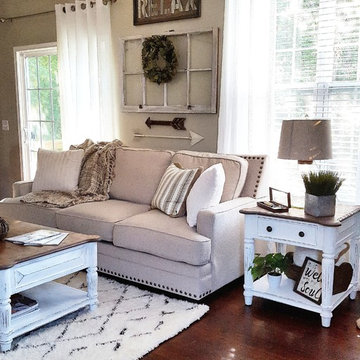
Example of a mid-sized farmhouse open concept dark wood floor and brown floor family room design in Wilmington with beige walls, a hanging fireplace, a wood fireplace surround and a wall-mounted tv
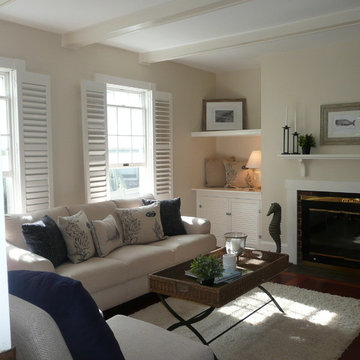
AFTER - This room needed to show as a family room rather than a dining room. Room definition is key to this staging. Photos and Staging by: Betsy Konaxis, BK Classic Collections Home Stagers
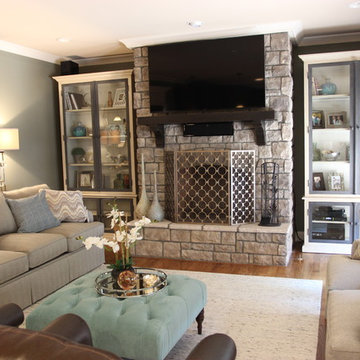
Jennifer Davenport
Family room - mid-sized transitional enclosed medium tone wood floor and brown floor family room idea in Nashville with gray walls, a standard fireplace, a stone fireplace and a tv stand
Family room - mid-sized transitional enclosed medium tone wood floor and brown floor family room idea in Nashville with gray walls, a standard fireplace, a stone fireplace and a tv stand
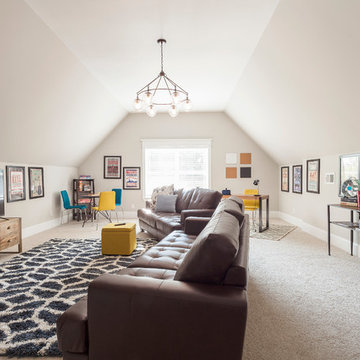
Matt Muller
Inspiration for a large eclectic carpeted family room remodel in Nashville with beige walls and a tv stand
Inspiration for a large eclectic carpeted family room remodel in Nashville with beige walls and a tv stand
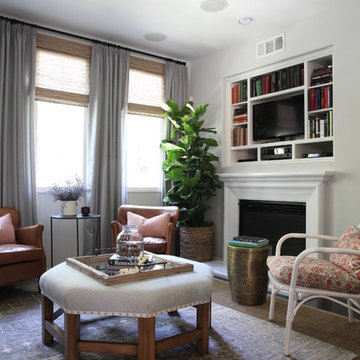
Mid-sized transitional open concept dark wood floor family room photo in Orange County with gray walls, a standard fireplace and a wood fireplace surround
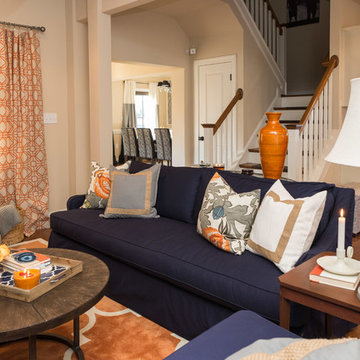
Cam Richards Photography
Inspiration for a mid-sized transitional family room remodel in Charlotte with gray walls, no fireplace and a wall-mounted tv
Inspiration for a mid-sized transitional family room remodel in Charlotte with gray walls, no fireplace and a wall-mounted tv

Jennifer Davenport
Inspiration for a mid-sized transitional enclosed medium tone wood floor and brown floor family room remodel in Nashville with gray walls, a standard fireplace, a stone fireplace and a tv stand
Inspiration for a mid-sized transitional enclosed medium tone wood floor and brown floor family room remodel in Nashville with gray walls, a standard fireplace, a stone fireplace and a tv stand
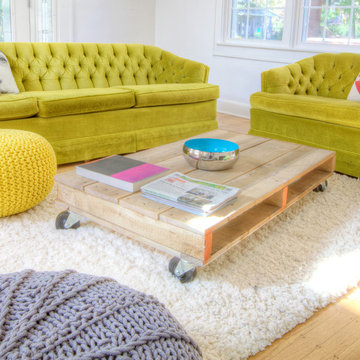
Grandma's vibrant retro sofas are at home paired with new pallet coffee table on coasters in this cozy, eclectic, light-filled family space - the cat clearly concurs - Interior Architecture: HAUS | Architecture + BRUSFO - Construction Management: WERK | Build - Photo: HAUS | Architecture
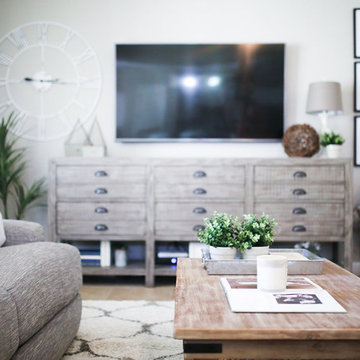
Media Console + Coffee Table and sectional
Inspiration for a mid-sized country open concept porcelain tile and beige floor family room remodel in Phoenix with gray walls, no fireplace and a wall-mounted tv
Inspiration for a mid-sized country open concept porcelain tile and beige floor family room remodel in Phoenix with gray walls, no fireplace and a wall-mounted tv
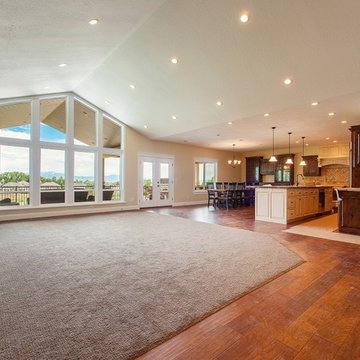
Inspiration for a large craftsman open concept carpeted family room remodel in Salt Lake City with a standard fireplace, a stone fireplace and beige walls
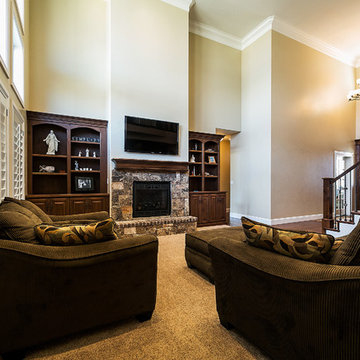
Inspiration for a large craftsman open concept medium tone wood floor family room remodel in Salt Lake City with beige walls, a standard fireplace, a stone fireplace and a wall-mounted tv
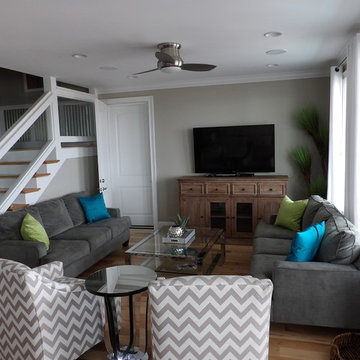
Mid-sized transitional open concept medium tone wood floor family room photo in Other with gray walls, no fireplace and a tv stand
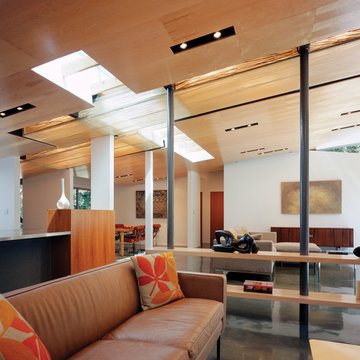
View of family room showing wood veneer ceiling with custom light slots.
Mid-sized minimalist concrete floor family room photo in Los Angeles with white walls and a wall-mounted tv
Mid-sized minimalist concrete floor family room photo in Los Angeles with white walls and a wall-mounted tv
Family Room Ideas
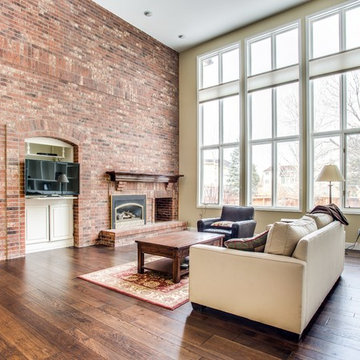
Family Room
Family room - large transitional open concept dark wood floor and brown floor family room idea in Denver with multicolored walls, a brick fireplace, a standard fireplace and a wall-mounted tv
Family room - large transitional open concept dark wood floor and brown floor family room idea in Denver with multicolored walls, a brick fireplace, a standard fireplace and a wall-mounted tv
1





