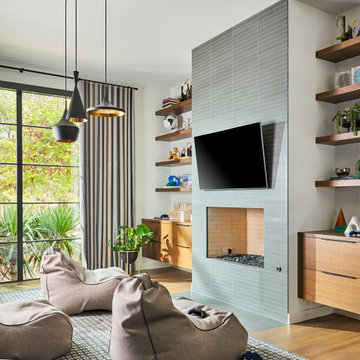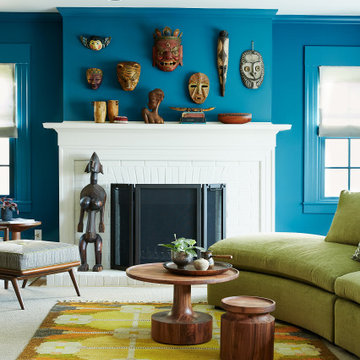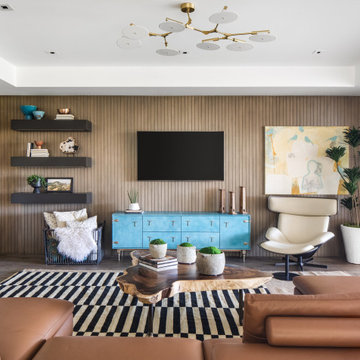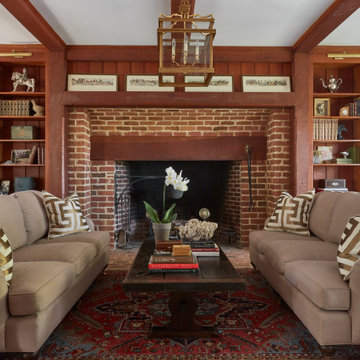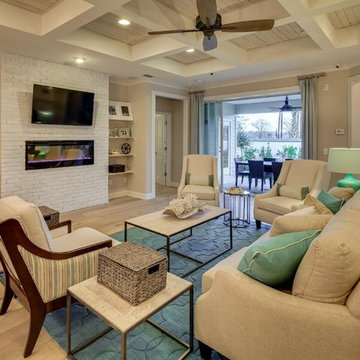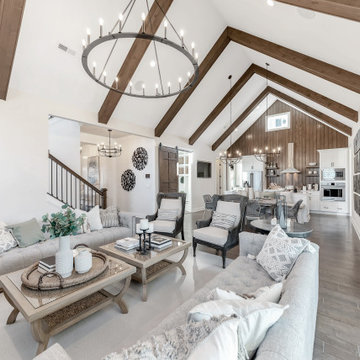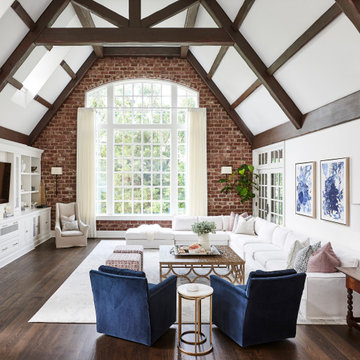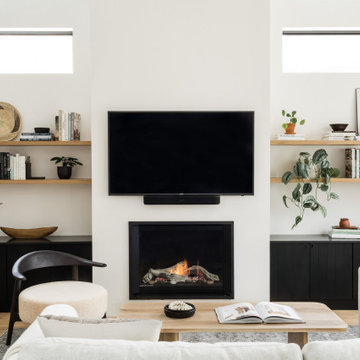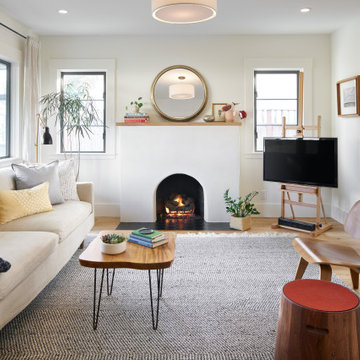Family Room Ideas
Refine by:
Budget
Sort by:Popular Today
141 - 160 of 600,250 photos
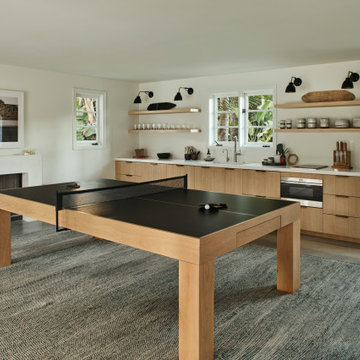
Contemporary Family room with kitchen and game table
Tuscan family room photo in Los Angeles
Tuscan family room photo in Los Angeles
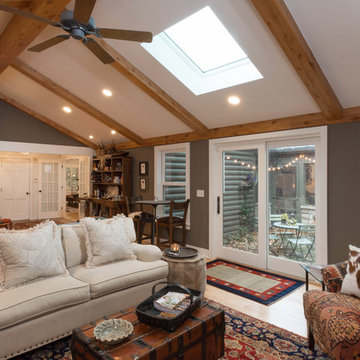
Photography by: Todd Yarrington
Family room - mid-sized traditional open concept light wood floor family room idea in Columbus with gray walls, a standard fireplace and a stone fireplace
Family room - mid-sized traditional open concept light wood floor family room idea in Columbus with gray walls, a standard fireplace and a stone fireplace
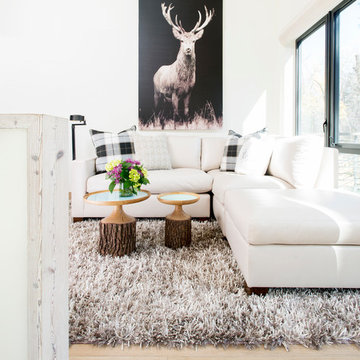
Alex Irvin Photography
Inspiration for a rustic family room remodel in Denver
Inspiration for a rustic family room remodel in Denver
Find the right local pro for your project
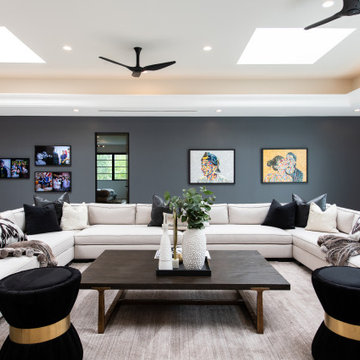
Example of a trendy tray ceiling family room design in Orange County with gray walls
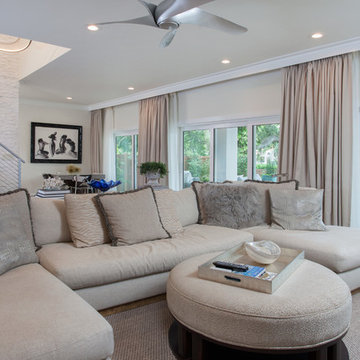
The large Family Room is planned as a lounge space with a u shaped sectional, cocktail ottoman and open view of the rear lanai and pool. The clean low lines of the sectional prevent the furniture from obstructing the view within this open space plan. A Breakfast Table in the rear corner doubles as a work space or gaming table effortlessly.

Jennifer Davenport
Inspiration for a mid-sized transitional enclosed medium tone wood floor and brown floor family room remodel in Nashville with gray walls, a standard fireplace, a stone fireplace and a tv stand
Inspiration for a mid-sized transitional enclosed medium tone wood floor and brown floor family room remodel in Nashville with gray walls, a standard fireplace, a stone fireplace and a tv stand

Inspiration for a large coastal enclosed light wood floor, brown floor, coffered ceiling and wall paneling family room remodel in Other with white walls and no fireplace

The ample use of hard surfaces, such as glass, metal and limestone was softened in this living room with the integration of movement in the stone and the addition of various woods. The art is by Hilario Gutierrez.
Project Details // Straight Edge
Phoenix, Arizona
Architecture: Drewett Works
Builder: Sonora West Development
Interior design: Laura Kehoe
Landscape architecture: Sonoran Landesign
Photographer: Laura Moss
https://www.drewettworks.com/straight-edge/

Our clients lived in a wonderful home they designed and built which they referred to as their dream home until this property they admired for many years became available. Its location on a point with spectacular ocean views made it impossible to resist. This 40-year-old home was state of the art for its time. It was perfectly sited but needed to be renovated to accommodate their lifestyle and make use of current materials. Thus began the 3-year journey. They decided to capture one of the most exquisite views of Boston’s North Shore and do a full renovation inside and out. This project was a complete gut renovation with the addition of a guest suite above the garage and a new front entry.

My client wanted “lake home essence” but not a themed vibe. We opted for subtle hints of the outdoors, such as the branchy chandelier centered over the space and the tall sculpture in the corner, made from a tree root and shell. Its height balances the “weight” of the stained cabinetry wall and the unbreakable wood is family friendly for kids and pets.
Remember the Little Ones
Family togetherness was key my client. To accommodate everyone from kids to grandma, we included a pair of ottomans that the children can sit on when they play at the table. They are perfect as foot rests for the grownups too, and when not in use, can be tucked neatly under the cocktail table.
Family Room Ideas
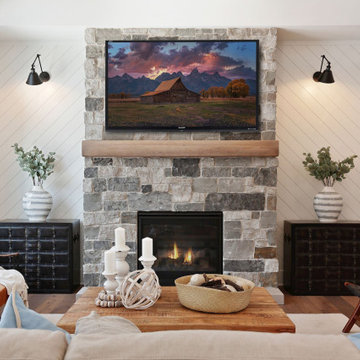
Exceptional custom-built 1 ½ story walkout home on a premier cul-de-sac site in the Lakeview neighborhood. Tastefully designed with exquisite craftsmanship and high attention to detail throughout.
Offering main level living with a stunning master suite, incredible kitchen with an open concept and a beautiful screen porch showcasing south facing wooded views. This home is an entertainer’s delight with many spaces for hosting gatherings. 2 private acres and surrounded by nature.
8






