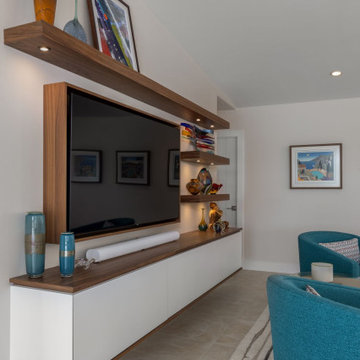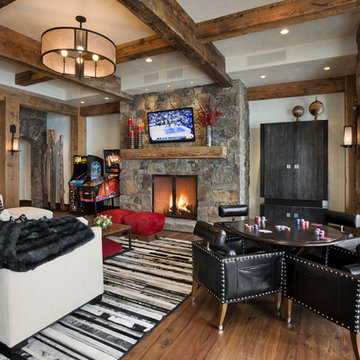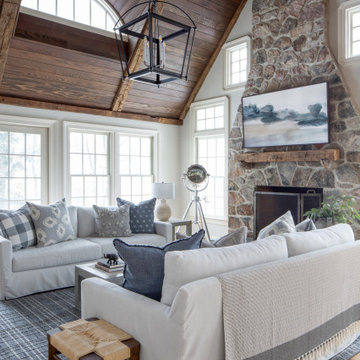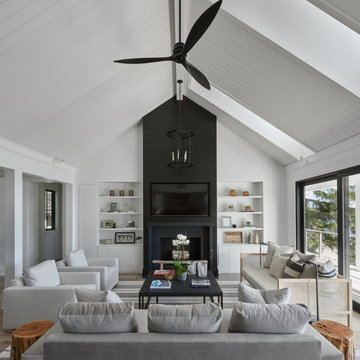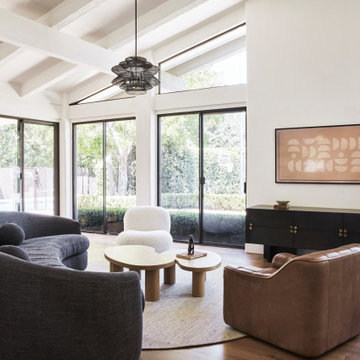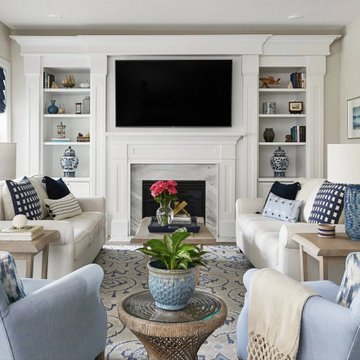Family Room Ideas
Refine by:
Budget
Sort by:Popular Today
1101 - 1120 of 600,405 photos
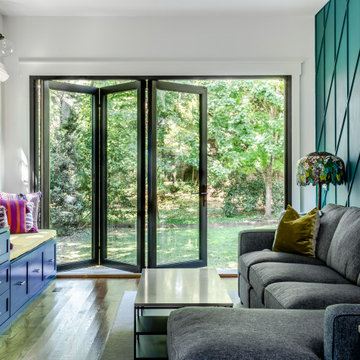
©Jeff Herr Photography, Inc.
Transitional family room photo in Atlanta
Transitional family room photo in Atlanta
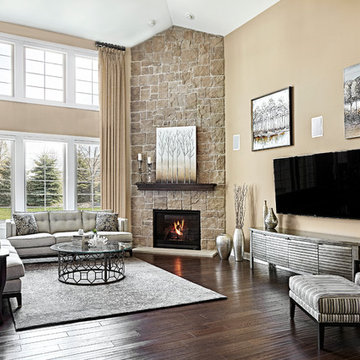
Marcel Page marcelpagephotography.com
Inspiration for a large contemporary enclosed dark wood floor family room remodel in Chicago with brown walls, a corner fireplace, a stone fireplace and a wall-mounted tv
Inspiration for a large contemporary enclosed dark wood floor family room remodel in Chicago with brown walls, a corner fireplace, a stone fireplace and a wall-mounted tv
Find the right local pro for your project
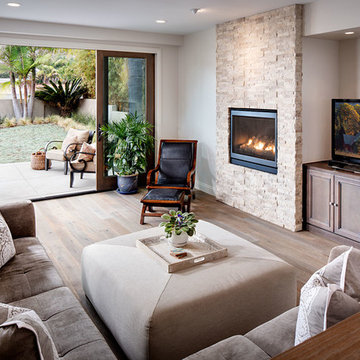
Conceptually the Clark Street remodel began with an idea of creating a new entry. The existing home foyer was non-existent and cramped with the back of the stair abutting the front door. By defining an exterior point of entry and creating a radius interior stair, the home instantly opens up and becomes more inviting. From there, further connections to the exterior were made through large sliding doors and a redesigned exterior deck. Taking advantage of the cool coastal climate, this connection to the exterior is natural and seamless
Photos by Zack Benson
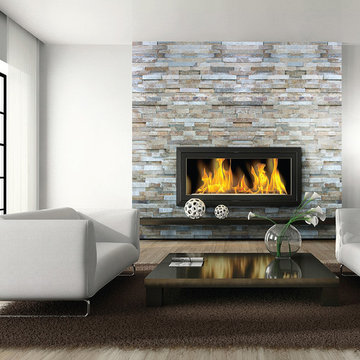
Our stocked stacked stone comes in easy to handle 6x12 mesh mounted pieces that interlock for a seamless fit every time. The wide variation in colors create a beautiful feature on a fireplace, backsplash or any accent wall.

2-story floor to ceiling Neolith Fireplace surround.
Pattern matching between multiple slabs.
Mitred corners to run the veins in a 'waterfall' like effect.
GaleRisa Photography

Sponsored
Plain City, OH
Kuhns Contracting, Inc.
Central Ohio's Trusted Home Remodeler Specializing in Kitchens & Baths
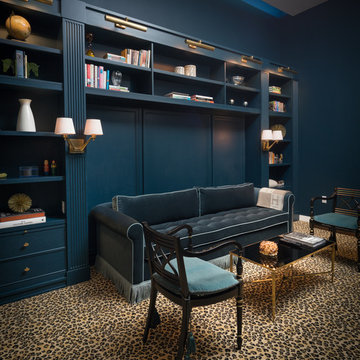
Example of a transitional carpeted family room library design in Austin with blue walls
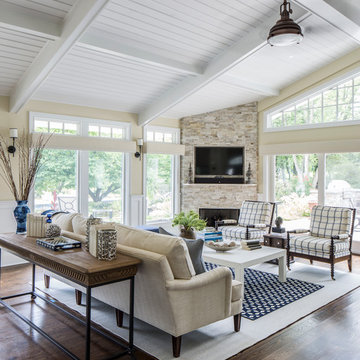
photo by marco ricca
Example of a large transitional open concept dark wood floor family room design in New York with beige walls, a corner fireplace and a wall-mounted tv
Example of a large transitional open concept dark wood floor family room design in New York with beige walls, a corner fireplace and a wall-mounted tv
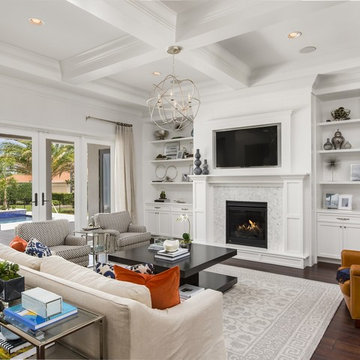
This is a 4 bedrooms, 4.5 baths, 1 acre water view lot with game room, study, pool, spa and lanai summer kitchen.
Large transitional enclosed dark wood floor family room photo in Orlando with a media wall, white walls, a standard fireplace and a stone fireplace
Large transitional enclosed dark wood floor family room photo in Orlando with a media wall, white walls, a standard fireplace and a stone fireplace

Sponsored
Columbus, OH
Dave Fox Design Build Remodelers
Columbus Area's Luxury Design Build Firm | 17x Best of Houzz Winner!
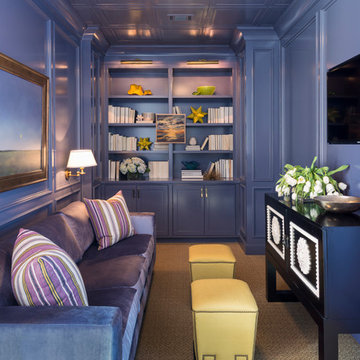
Walls and ceiling are Sherwin-Williams Mesmerize in high gloss, sofa is Bernhardt, ottomans are Lee Inds.
Example of a small transitional enclosed carpeted family room design in Little Rock with a wall-mounted tv and blue walls
Example of a small transitional enclosed carpeted family room design in Little Rock with a wall-mounted tv and blue walls
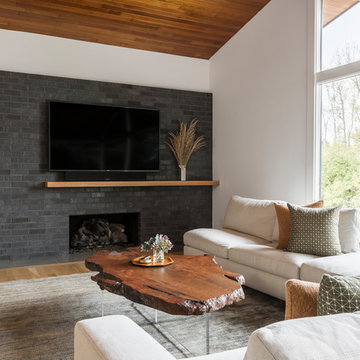
Photo credit: Rafael Soldi
Mid-century modern family room photo in Seattle with a standard fireplace
Mid-century modern family room photo in Seattle with a standard fireplace
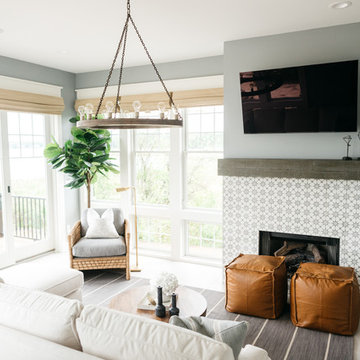
Family room - mid-sized farmhouse enclosed ceramic tile and gray floor family room idea in Detroit with gray walls, a standard fireplace, a tile fireplace and a wall-mounted tv

Photography by Keith Scott Morton
From grand estates, to exquisite country homes, to whole house renovations, the quality and attention to detail of a "Significant Homes" custom home is immediately apparent. Full time on-site supervision, a dedicated office staff and hand picked professional craftsmen are the team that take you from groundbreaking to occupancy. Every "Significant Homes" project represents 45 years of luxury homebuilding experience, and a commitment to quality widely recognized by architects, the press and, most of all....thoroughly satisfied homeowners. Our projects have been published in Architectural Digest 6 times along with many other publications and books. Though the lion share of our work has been in Fairfield and Westchester counties, we have built homes in Palm Beach, Aspen, Maine, Nantucket and Long Island.
Family Room Ideas
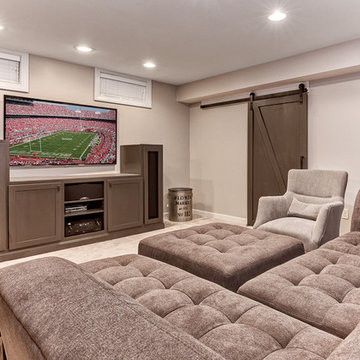
Sponsored
Columbus, OH
Hope Restoration & General Contracting
Columbus Design-Build, Kitchen & Bath Remodeling, Historic Renovations
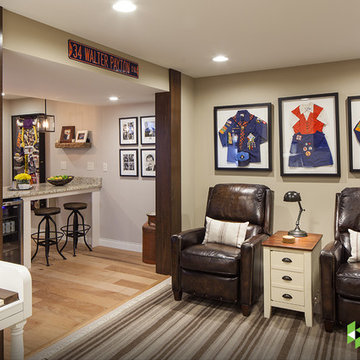
Photo: Brian Barkley © 2015 Houzz
Family room - traditional multicolored floor family room idea in Other with beige walls
Family room - traditional multicolored floor family room idea in Other with beige walls
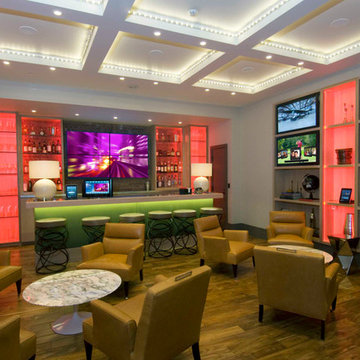
This game room features multiple interactive screens with leather seating so the family is comfortable while spending quality time.
Large trendy enclosed medium tone wood floor game room photo in Houston with white walls, no fireplace and a media wall
Large trendy enclosed medium tone wood floor game room photo in Houston with white walls, no fireplace and a media wall
56






