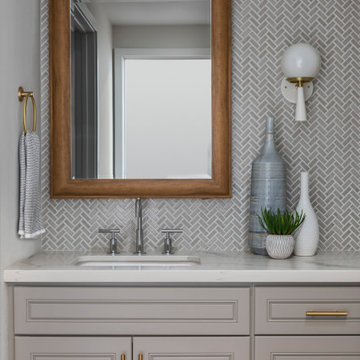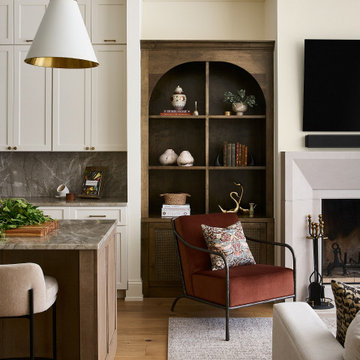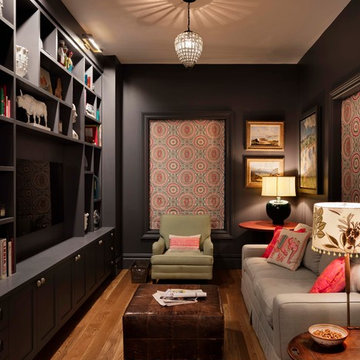Family Room Ideas
Refine by:
Budget
Sort by:Popular Today
1101 - 1120 of 600,457 photos
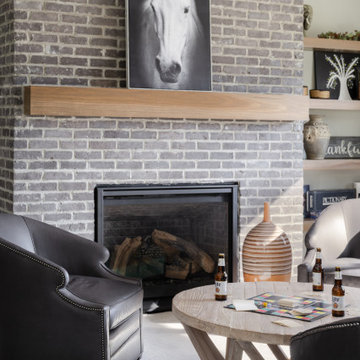
In this beautiful farmhouse style home, our Carmel design-build studio planned an open-concept kitchen filled with plenty of storage spaces to ensure functionality and comfort. In the adjoining dining area, we used beautiful furniture and lighting that mirror the lovely views of the outdoors. Stone-clad fireplaces, furnishings in fun prints, and statement lighting create elegance and sophistication in the living areas. The bedrooms are designed to evoke a calm relaxation sanctuary with plenty of natural light and soft finishes. The stylish home bar is fun, functional, and one of our favorite features of the home!
---
Project completed by Wendy Langston's Everything Home interior design firm, which serves Carmel, Zionsville, Fishers, Westfield, Noblesville, and Indianapolis.
For more about Everything Home, see here: https://everythinghomedesigns.com/
To learn more about this project, see here:
https://everythinghomedesigns.com/portfolio/farmhouse-style-home-interior/

MODERN ORGANIC UPDATED FAMILY ROOM
LUXE LIVING SPACE
NEUTRAL COLOR PALETTE
GRAYS
TEXTURE
CORAL
ORGANIC ACCESSORIES
ACCESSORIES
HERRINGBONE WOOD WALLPAPER
CHEVRON WOOD WALLPAPER
MODERN RUG
METALLIC CORK CEILING WALLPAPER
MIXED METALS
SCULPTURED GLASS CEILING LIGHT
MODERN ART
GRAY SHAGREEN CABINET
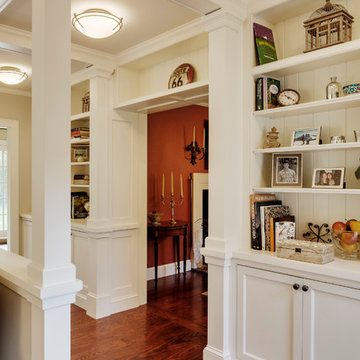
Greg Premru Photography, Inc
Elegant open concept dark wood floor family room photo in Boston with a wall-mounted tv
Elegant open concept dark wood floor family room photo in Boston with a wall-mounted tv
Find the right local pro for your project
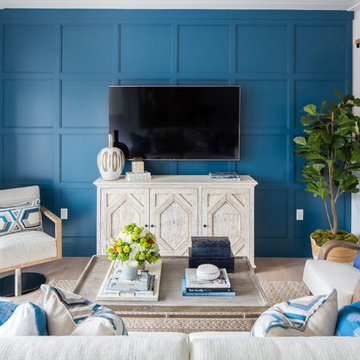
Lido House, Autograph Collection
Photographer: Ryan Garvin
Inspiration for a coastal open concept light wood floor family room remodel in Orange County with blue walls and a wall-mounted tv
Inspiration for a coastal open concept light wood floor family room remodel in Orange County with blue walls and a wall-mounted tv
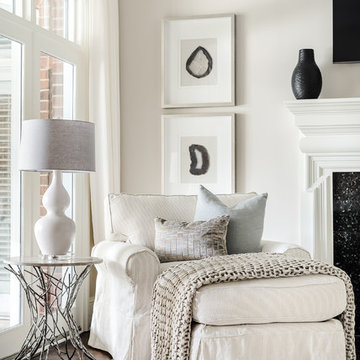
tiffany ringwald
Example of a transitional dark wood floor family room design in Charlotte
Example of a transitional dark wood floor family room design in Charlotte
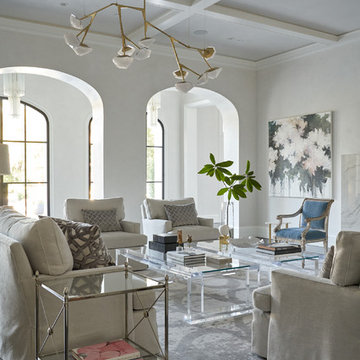
Transitional dark wood floor and black floor family room photo in Houston with white walls
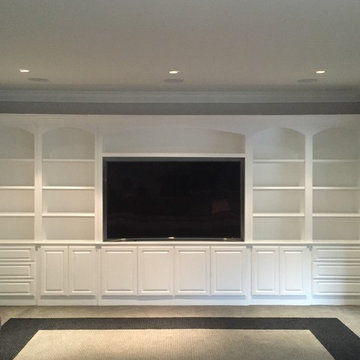
Mid-sized transitional open concept family room photo in Orange County with beige walls and a media wall

Sponsored
Sunbury, OH
J.Holderby - Renovations
Franklin County's Leading General Contractors - 2X Best of Houzz!

Mid-sized beach style open concept dark wood floor and brown floor family room photo in Providence with white walls and no fireplace
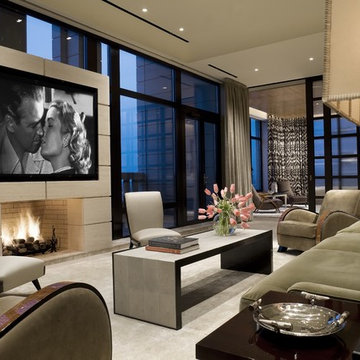
Durston Saylor
Large transitional carpeted family room photo in New York with a standard fireplace, a media wall and a stone fireplace
Large transitional carpeted family room photo in New York with a standard fireplace, a media wall and a stone fireplace

Design Consultant Jeff Doubét is the author of Creating Spanish Style Homes: Before & After – Techniques – Designs – Insights. The 240 page “Design Consultation in a Book” is now available. Please visit SantaBarbaraHomeDesigner.com for more info.
Jeff Doubét specializes in Santa Barbara style home and landscape designs. To learn more info about the variety of custom design services I offer, please visit SantaBarbaraHomeDesigner.com
Jeff Doubét is the Founder of Santa Barbara Home Design - a design studio based in Santa Barbara, California USA.
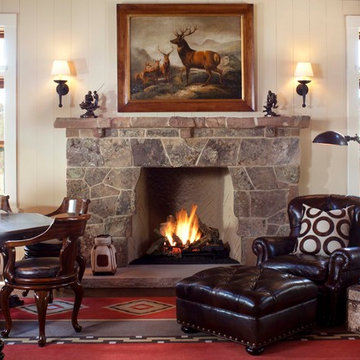
emr photography
Mountain style family room photo in Denver with a stone fireplace
Mountain style family room photo in Denver with a stone fireplace
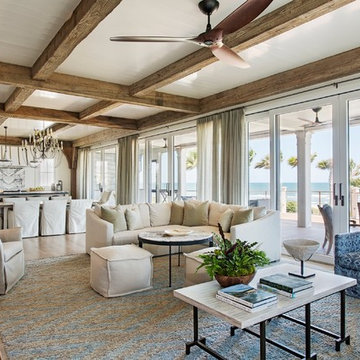
Breathtaking open concept family/dining/kitchen room with beach front views.
Photo by: Julia Lynn Photography
Example of a huge beach style open concept light wood floor and brown floor family room design in Charleston with white walls
Example of a huge beach style open concept light wood floor and brown floor family room design in Charleston with white walls
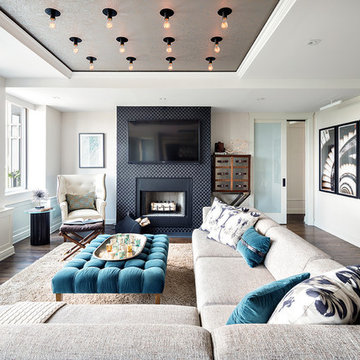
Photos: Donna Dotan Photography; Instagram:
@donnadotanphoto
Large trendy open concept medium tone wood floor and brown floor family room photo in New York with beige walls, a standard fireplace, a tile fireplace and a wall-mounted tv
Large trendy open concept medium tone wood floor and brown floor family room photo in New York with beige walls, a standard fireplace, a tile fireplace and a wall-mounted tv
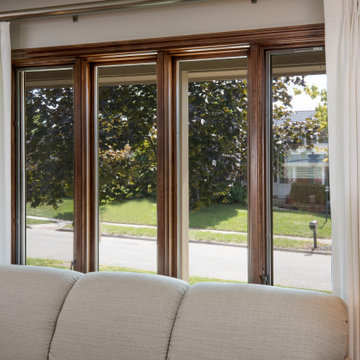
Sponsored
Plain City, OH
Kuhns Contracting, Inc.
Central Ohio's Trusted Home Remodeler Specializing in Kitchens & Baths
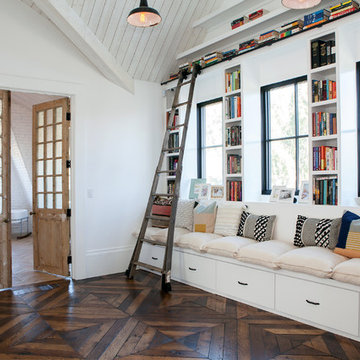
Family room library - country enclosed dark wood floor family room library idea in Los Angeles with white walls

Basement game room and home bar. Cutaway ceiling reveals rustic wood ceiling with contemporary light fixture.
Photography by Spacecrafting
Large transitional carpeted family room photo in Minneapolis with beige walls and a wall-mounted tv
Large transitional carpeted family room photo in Minneapolis with beige walls and a wall-mounted tv
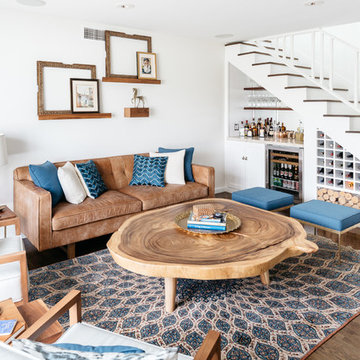
CHRISTOPHER LEE FOTO
Eclectic dark wood floor and brown floor family room photo in Los Angeles with a bar and white walls
Eclectic dark wood floor and brown floor family room photo in Los Angeles with a bar and white walls
Family Room Ideas

Sponsored
Columbus, OH
Dave Fox Design Build Remodelers
Columbus Area's Luxury Design Build Firm | 17x Best of Houzz Winner!
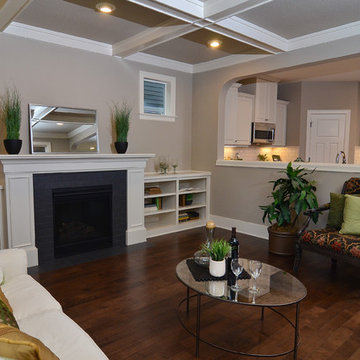
The family room within the Morrison floorplan by Renaissance Homes features an arched pass-through to the kitchen, a fireplace and built-in bookshelves.
56






