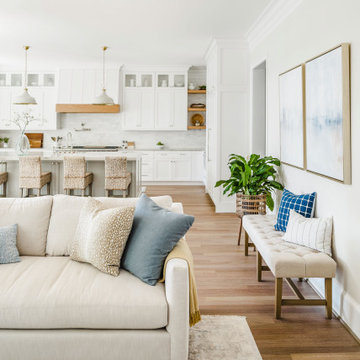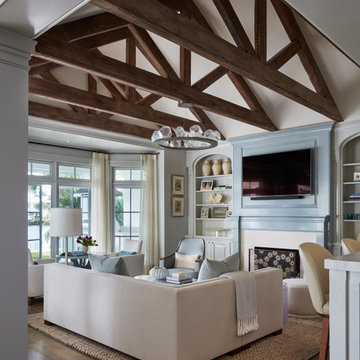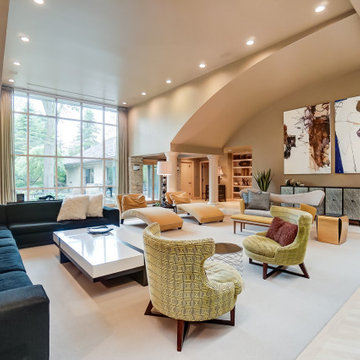Family Room Ideas
Refine by:
Budget
Sort by:Popular Today
701 - 720 of 600,634 photos
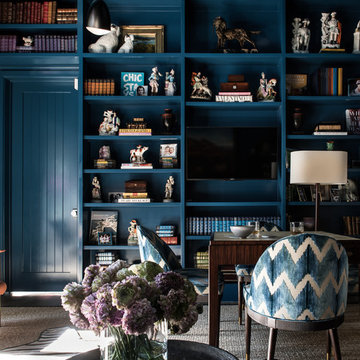
Mid-sized elegant enclosed carpeted and beige floor game room photo in Dallas with blue walls, a media wall and no fireplace

Eclectic & Transitional Home, Family Room, Photography by Susie Brenner
Inspiration for a large eclectic open concept medium tone wood floor and brown floor family room remodel in Denver with gray walls, a standard fireplace, a stone fireplace and a wall-mounted tv
Inspiration for a large eclectic open concept medium tone wood floor and brown floor family room remodel in Denver with gray walls, a standard fireplace, a stone fireplace and a wall-mounted tv

Huge trendy open concept light wood floor, beige floor and vaulted ceiling family room photo in New York with white walls, a standard fireplace, a stone fireplace and a media wall
Find the right local pro for your project

Different textures and colors with wallpaper and wood.
Large trendy open concept vinyl floor, brown floor and wood wall family room photo in Minneapolis with gray walls, a ribbon fireplace and a wall-mounted tv
Large trendy open concept vinyl floor, brown floor and wood wall family room photo in Minneapolis with gray walls, a ribbon fireplace and a wall-mounted tv

Inspiration for a mid-sized transitional enclosed medium tone wood floor and brown floor family room remodel in New York with black walls, a standard fireplace, a tile fireplace and a wall-mounted tv
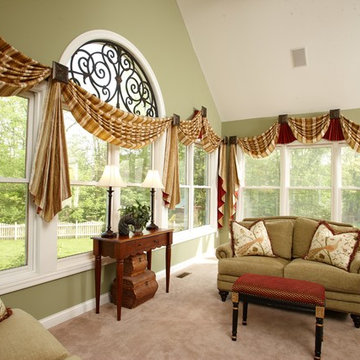
Sponsored
London, OH
Fine Designs & Interiors, Ltd.
Columbus Leading Interior Designer - Best of Houzz 2014-2022
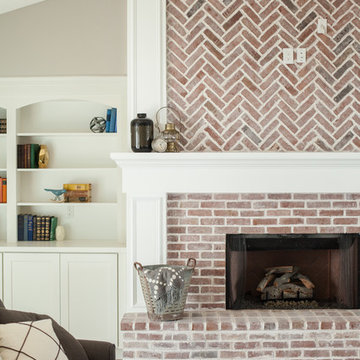
Ace and Whim Photography
Staging by Fallon Liles
Example of a mid-sized classic open concept light wood floor family room design in Phoenix with gray walls, a standard fireplace, a brick fireplace and a wall-mounted tv
Example of a mid-sized classic open concept light wood floor family room design in Phoenix with gray walls, a standard fireplace, a brick fireplace and a wall-mounted tv
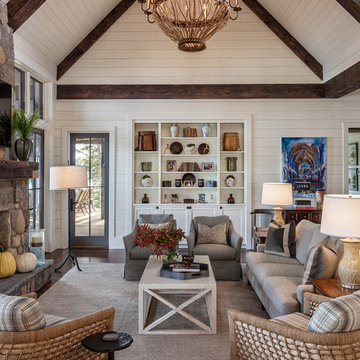
This transitional timber frame home features a wrap-around porch designed to take advantage of its lakeside setting and mountain views. Natural stone, including river rock, granite and Tennessee field stone, is combined with wavy edge siding and a cedar shingle roof to marry the exterior of the home with it surroundings. Casually elegant interiors flow into generous outdoor living spaces that highlight natural materials and create a connection between the indoors and outdoors.
Photography Credit: Rebecca Lehde, Inspiro 8 Studios

The bright living room features a crisp white mid-century sofa and chairs. Photo Credits- Sigurjón Gudjónsson
Large trendy open concept light wood floor family room library photo in New York with white walls, no fireplace and a media wall
Large trendy open concept light wood floor family room library photo in New York with white walls, no fireplace and a media wall
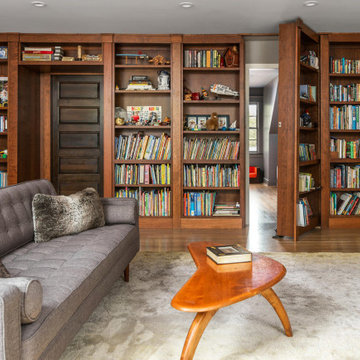
Trendy medium tone wood floor and brown floor family room library photo in Nashville with gray walls
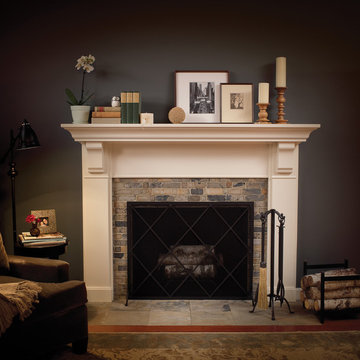
Carved corbels are the defining architectural element for this fireplace mantel from Dura Supreme Cabinetry. With its crisp, white paint and simple design, this mantel fits right in with its cottage surroundings. Dura Supreme’s fireplace mantels can be selected with a variety of woods and finishes to create the look that’s just right for your home.
Request a FREE Brochure:
http://www.durasupreme.com/request-brochure
Find a dealer near you today:
http://www.durasupreme.com/dealer-locator

Example of a large transitional open concept painted wood floor and black floor family room design in Seattle with blue walls, no fireplace and no tv

Sponsored
Fourteen Thirty Renovation, LLC
Professional Remodelers in Franklin County Specializing Kitchen & Bath
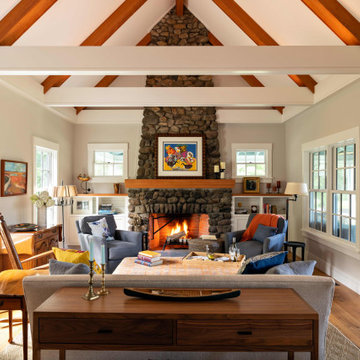
Crystal Lake House
Design: Aline Architecture
Photo: Dan Cutrona
Example of a beach style family room design
Example of a beach style family room design

Inspiration for a cottage medium tone wood floor family room library remodel in Nashville with brown walls
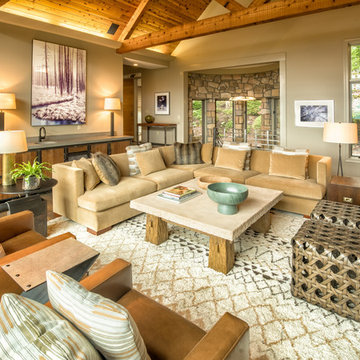
A modern mountain renovation of an inherited mountain home in North Carolina. We brought the 1990's home in the the 21st century with a redesign of living spaces, changing out dated windows for stacking doors, with an industrial vibe. The new design breaths and compliments the beautiful vistas outside, enhancing, not blocking.

Two story family room with overlook from second floor hallway. Gorgeous built-in bookcases house favorite books, family photos and of course, a large TV!
Marina Storm - Picture Perfect House
Family Room Ideas
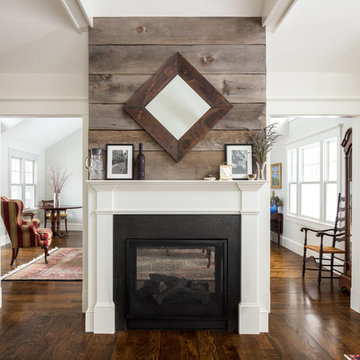
Kyle J. Caldwell Photography
Family room - transitional family room idea in Boston
Family room - transitional family room idea in Boston

Angie Seckinger Photography
Example of a classic dark wood floor, brown floor and coffered ceiling family room design in DC Metro with blue walls, a standard fireplace, a stone fireplace and a wall-mounted tv
Example of a classic dark wood floor, brown floor and coffered ceiling family room design in DC Metro with blue walls, a standard fireplace, a stone fireplace and a wall-mounted tv

Was previously a red brick wood burning fireplace with a matching hearth. We refaced with MDF, Marble subway tile, Spectacular leather finished granite. The gas insert is a Kozy Heat Chaska 34, and the T.V. is a 4K Vizio. The flooring is BELLAWOOD 3/4" x 3-1/4" Select Brazilian Chestnut.
36






