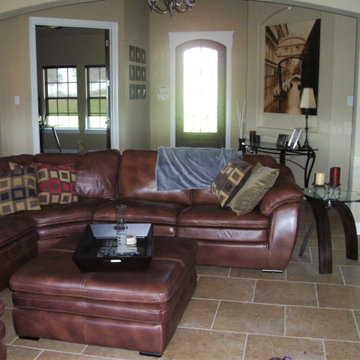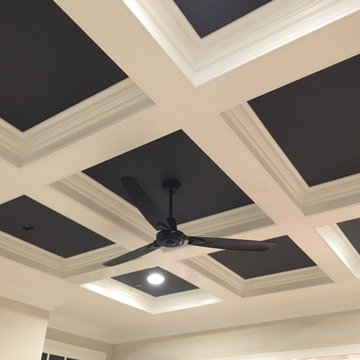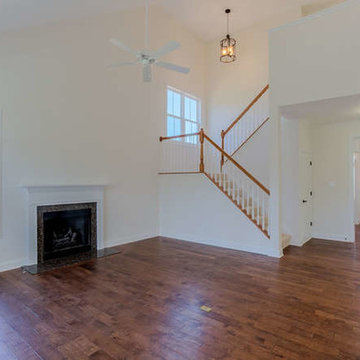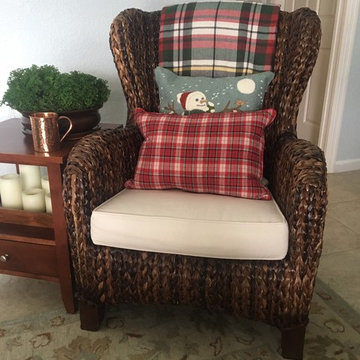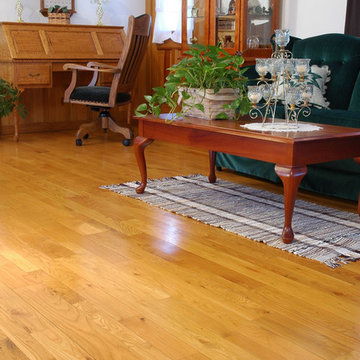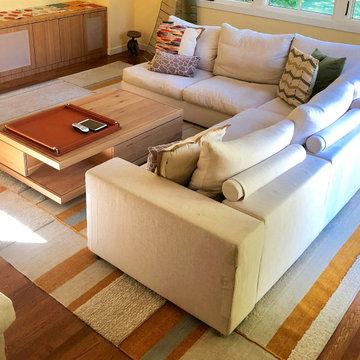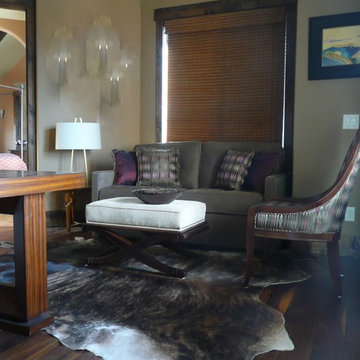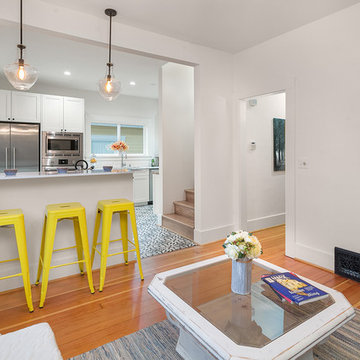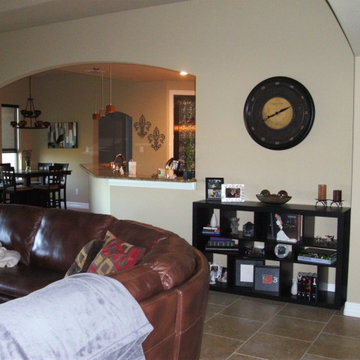Family Room Ideas
Refine by:
Budget
Sort by:Popular Today
20301 - 20320 of 600,718 photos
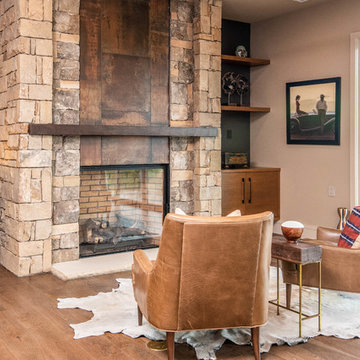
Example of a large mid-century modern open concept dark wood floor and brown floor family room design in Other with beige walls, a standard fireplace and a stone fireplace
Find the right local pro for your project
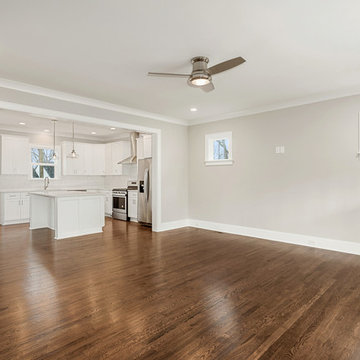
Large arts and crafts open concept dark wood floor and brown floor family room photo in Charlotte with beige walls
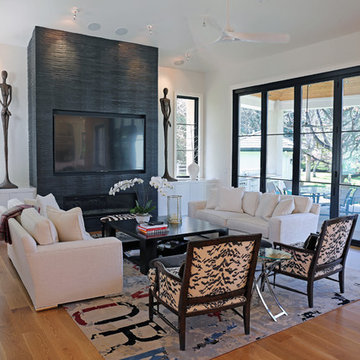
Great Room with Nana Door to Patio
Example of a large trendy open concept medium tone wood floor family room design in Denver with white walls, a ribbon fireplace, a tile fireplace and a media wall
Example of a large trendy open concept medium tone wood floor family room design in Denver with white walls, a ribbon fireplace, a tile fireplace and a media wall
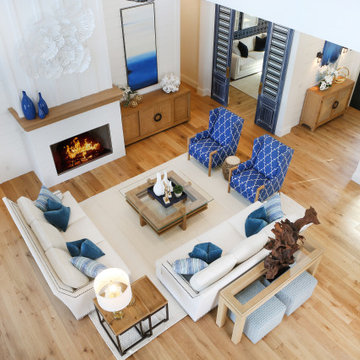
Family room - large coastal open concept medium tone wood floor and brown floor family room idea in Miami with white walls, a standard fireplace, a brick fireplace and a wall-mounted tv
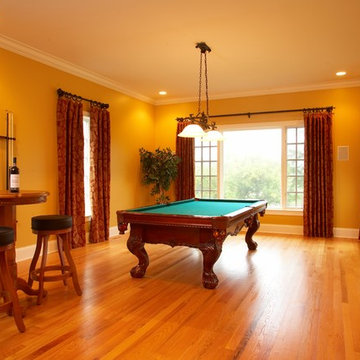
Sponsored
London, OH
Fine Designs & Interiors, Ltd.
Columbus Leading Interior Designer - Best of Houzz 2014-2022
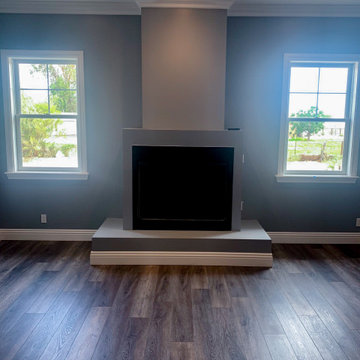
With a high volume of traffic through this home, Paradigm Longboard vinyl flooring was the easy choice to give the room a sense of country style and high longevity to spills, anxious paws and the elements in general. With a 20 mil wear layer carrying a ceramic bead coating it's ready for any job.
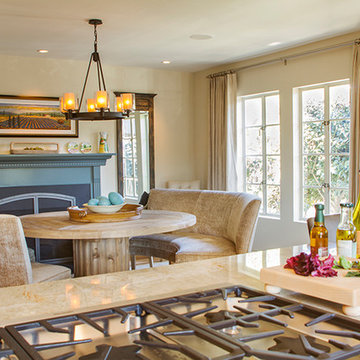
Photo Credit: Nicole Leone / Designed by: Aboutspace Studios
Example of a tuscan family room design in Los Angeles
Example of a tuscan family room design in Los Angeles
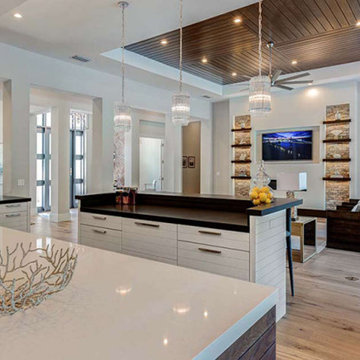
The great room and kitchen are in an open layout. The great room lies under a tray ceiling and features a fireplace with built-in shelving.
Inspiration for a coastal family room remodel in Atlanta
Inspiration for a coastal family room remodel in Atlanta

Sponsored
Columbus, OH
Dave Fox Design Build Remodelers
Columbus Area's Luxury Design Build Firm | 17x Best of Houzz Winner!
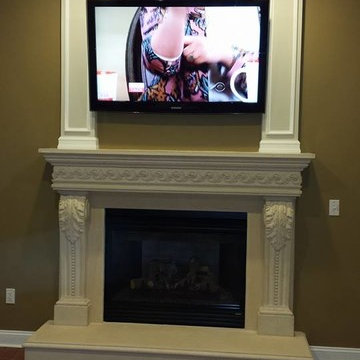
Freehold, New Jersey family room renovation. New hardwood floors, new fireplace mantle, new crown molding and decorative columns.
Family room - family room idea in New York
Family room - family room idea in New York
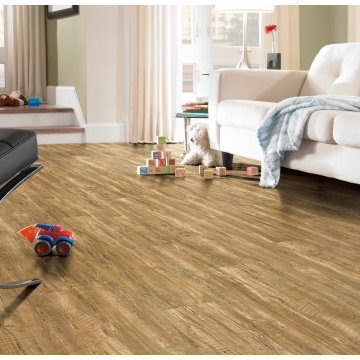
St. Andrew’s Oak
COREtec Plus represents the next revolution in luxury vinyl flooring. COREtec Plus is a great alternative to glue down LVT, solid locking LVT, or laminate flooring. The patent-pending* construction of COREtec Plus features our innovative COREtec core structure, which is an extruded core made from recycled wood and bamboo dust, limestone, and virgin PVC. Since COREtec Plus is 100% waterproof, COREtec Plus floors can be installed in wet areas and will never swell when exposed to water. COREtec Plus is inert and dimensionally stable; it will not expand or contract under normal conditions. Further, COREtec Plus never needs expansion strips in large rooms. Each COREtec Plus plank has an attached cork underlayment for a quieter, warmer vinyl floor that is naturally resistant to odor causing mold and mildew. Plank Dimensions: 7.125″ x 48″ x 8 mm
Sq. Ft./Carton: 38.24
Construction: Engineered Vinyl Plank
Edge Profile: Micro-Beveled Edges & Ends
Core: COREtec extruded core
Attached Underlayment: Cork
Installation Method: Glueless Installation
Installation Level: Below, On, or Above Grade Level
Residential Warranty: Limited Lifetime
Structure Warranty: Limited Lifetime
Waterproof Warranty: Limited Lifetime
Petproof Warranty: Limited Lifetime
Commercial Warranty: 10 Year Limited Medium Commercial
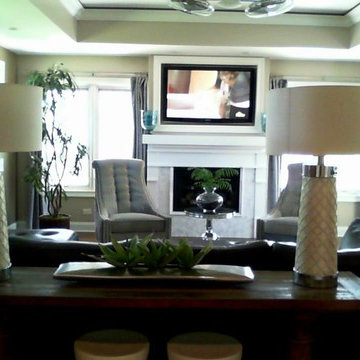
Katie Drake with Walter E. Smithe
Transitional family room photo in Chicago
Transitional family room photo in Chicago
Family Room Ideas
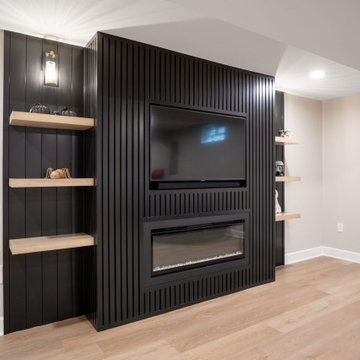
Sponsored
Hilliard, OH
Schedule a Free Consultation
Nova Design Build
Custom Premiere Design-Build Contractor | Hilliard, OH
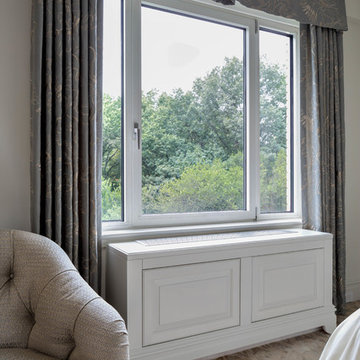
Photo by Michael Biondo
Inspiration for a transitional enclosed family room remodel in New York
Inspiration for a transitional enclosed family room remodel in New York
1016






