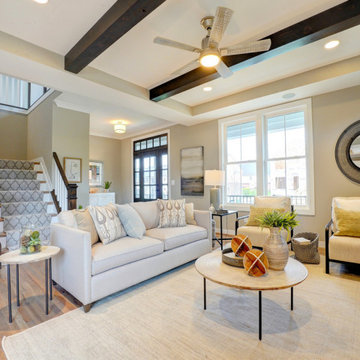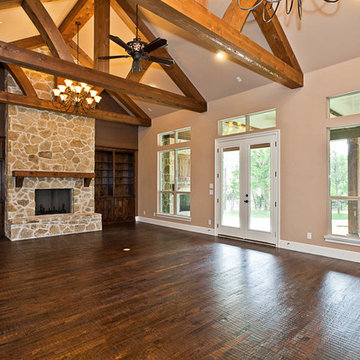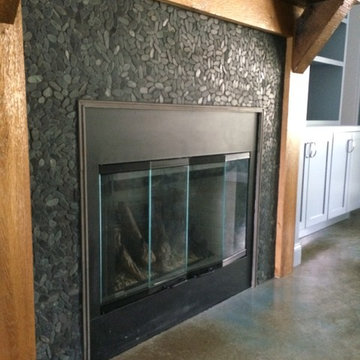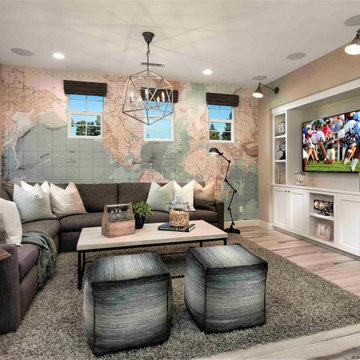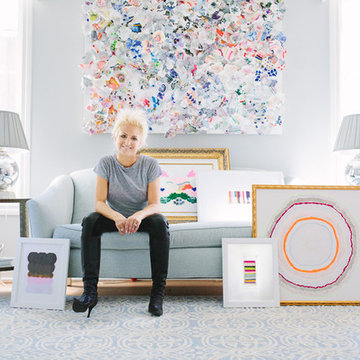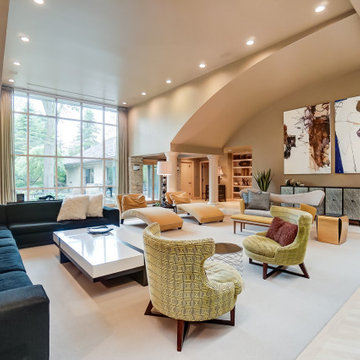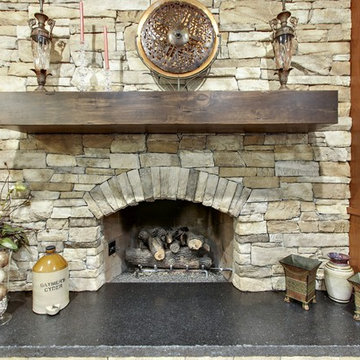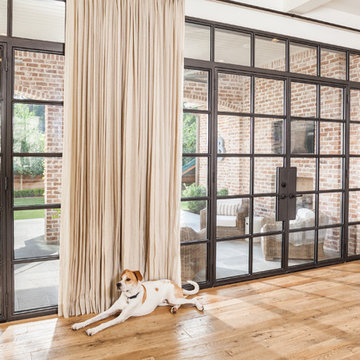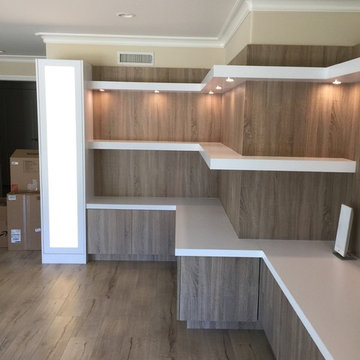Family Room Ideas
Refine by:
Budget
Sort by:Popular Today
64621 - 64640 of 600,603 photos
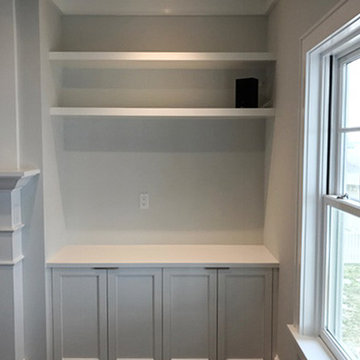
Example of a large trendy open concept medium tone wood floor and brown floor family room design in New York with gray walls, a standard fireplace, a wood fireplace surround and a wall-mounted tv
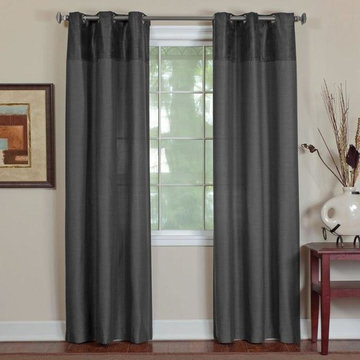
Custom draperies made to your size, style and fabric selection. All orders completed onsite in our 8000sf workroom centrally located in Sacramento, CA. Free labor and yardage estimates on all design projects. Let our experienced design staff assist with style, color selection, and window measurements. Schedule your Free in-home design consultation online today. Custom window treatments, draperies, valances, bedding, pillows, cushions, upholstery, headboards, and more! Contact Cut-yardage.com for your next design project.
Find the right local pro for your project
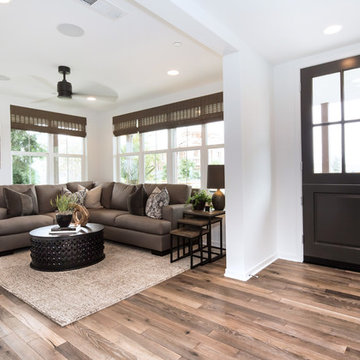
Plan 2 at Canopy at Esencia in Rancho Mission Viejo, CA. New Single Family Homes in Orange County.
Open concept medium tone wood floor family room photo in Orange County with white walls
Open concept medium tone wood floor family room photo in Orange County with white walls
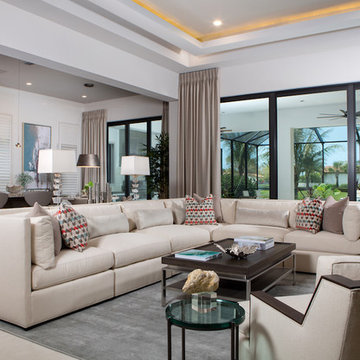
The Bettina offers 3,110 square feet of air-conditioned living space oriented to views of its sparkling lakefront and a short walk from Mediterra’s Parterre Gardens with lush flora, multiple water features, relaxation benches and walking paths.
Fully furnished by Romanza Interior Design, the Bettina features a transitional contemporary style with a hint of glamour, large format tile throughout the main living areas and wood flooring in the study, or optional fourth bedroom.
The Bettina emphasizes openness – combing a great room with an adjoining dining room, kitchen and café. Sliding glass doors in the great room and café lead to the covered outdoor living area that provides ample sitting and dining areas, in addition to an outdoor kitchen. The Bettina’s master suite offers dual walk-in closets and a bedroom with double French doors that open to the resort-style pool and raised spa with spillover.
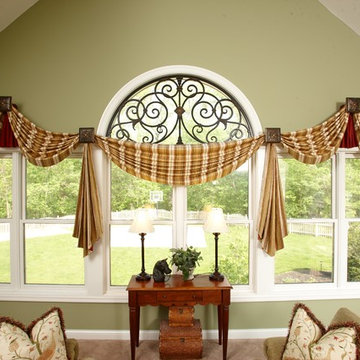
Sponsored
London, OH
Fine Designs & Interiors, Ltd.
Columbus Leading Interior Designer - Best of Houzz 2014-2022
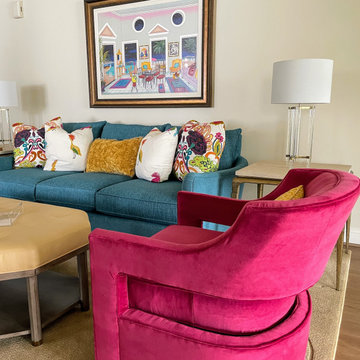
Transitional vinyl floor and brown floor family room photo in Baltimore
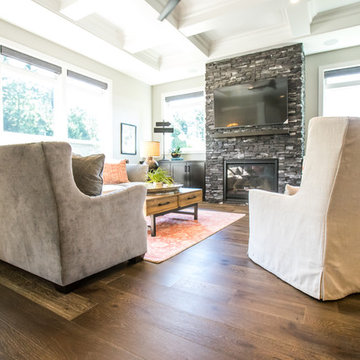
Homes Builders Association of Marion & Polk Counties’ “2017 Showcase House” built by Rick Massey of Richard Massey Construction and Tim Mametieff of New Crossing Homes, LLC.
Cherry City Interiors & Design Project Managers:
Angee Schmitt & Samantha Crabb
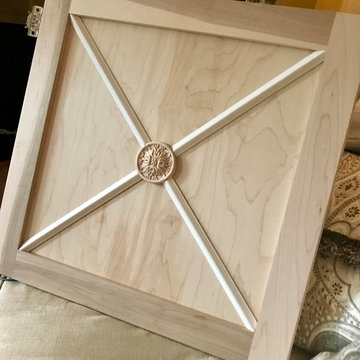
Monogram Interior Design
Inspiration for a large timeless open concept medium tone wood floor and brown floor family room remodel in Portland with beige walls, a standard fireplace, a stone fireplace and a media wall
Inspiration for a large timeless open concept medium tone wood floor and brown floor family room remodel in Portland with beige walls, a standard fireplace, a stone fireplace and a media wall
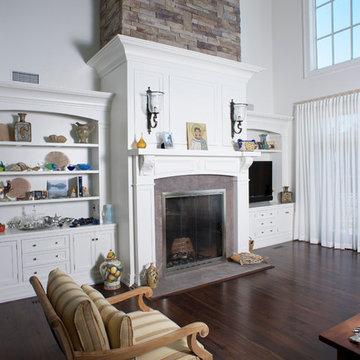
Living Room Shelving Cabinetry by East End Country Kitchens
Photo by Tony Lopez
Inspiration for a timeless family room remodel in New York
Inspiration for a timeless family room remodel in New York
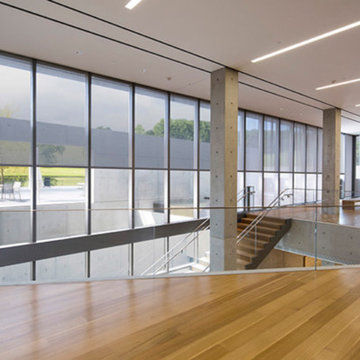
Motorized Commercial Screen Shades
Huge trendy loft-style light wood floor and brown floor family room photo in San Diego with beige walls, no fireplace and no tv
Huge trendy loft-style light wood floor and brown floor family room photo in San Diego with beige walls, no fireplace and no tv
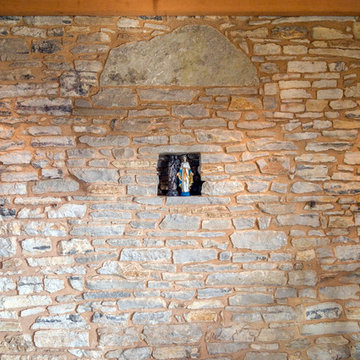
Inspiration for a small rustic open concept family room remodel in St Louis
Family Room Ideas
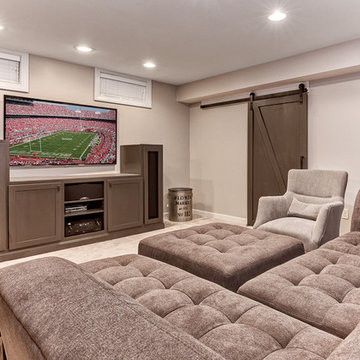
Sponsored
Columbus, OH
Hope Restoration & General Contracting
Columbus Design-Build, Kitchen & Bath Remodeling, Historic Renovations
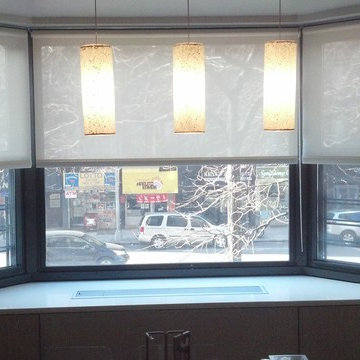
Bay Windows Roller Shades, Solar Shades Revers Roller ,Without energy-efficient window treatments, as much as 50% of a home's heating and cooling energy can be lost through its windows. All Hunter Douglas window fashions provide window insulation, offering your home increased protection against heat loss during the winter, as well as minimizing the sun's heat or "solar heat" during the summer.
Solar Heat Control
The warmth provided by the sun, its solar energy, may be desirable during the winter to help heat your home, yet it can make a room overly hot and uncomfortable while driving up air conditioning costs in the summer. Many Hunter Douglas products are designed to reduce the amount of solar heat that passes through the window, which is known as the Solar Heat Gain Coefficient (SHGC). The lower the SHGC, the more protected your home is from the sun's heat. To enjoy the sun's warmth when desired, simply raise or open the window fashion and invite it in.
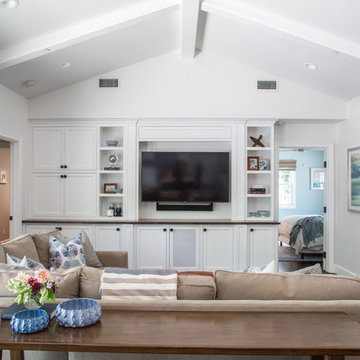
This quaint family home grew from an addition/remodel to a complete new build. Classic colors and materials pair perfectly with fresh whites and natural textures. Thoughtful consideration was given to creating a beautiful home that is casual and family-friendly
---
Project designed by Pasadena interior design studio Amy Peltier Interior Design & Home. They serve Pasadena, Bradbury, South Pasadena, San Marino, La Canada Flintridge, Altadena, Monrovia, Sierra Madre, Los Angeles, as well as surrounding areas.
For more about Amy Peltier Interior Design & Home, click here: https://peltierinteriors.com/
To learn more about this project, click here:
https://peltierinteriors.com/portfolio/san-marino-new-construction/
3232






