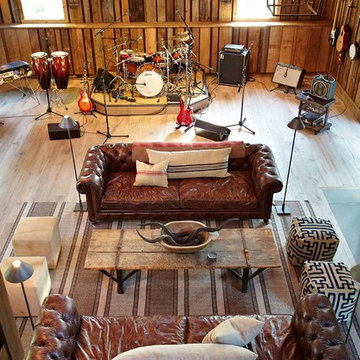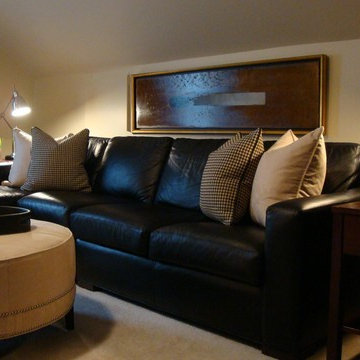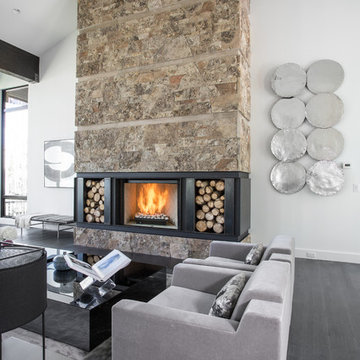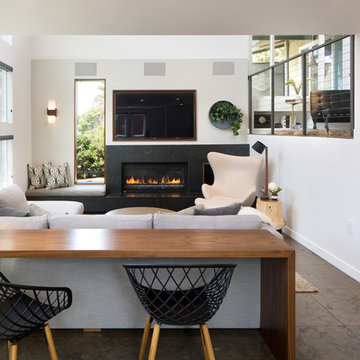Family Room Ideas
Refine by:
Budget
Sort by:Popular Today
2381 - 2400 of 600,423 photos
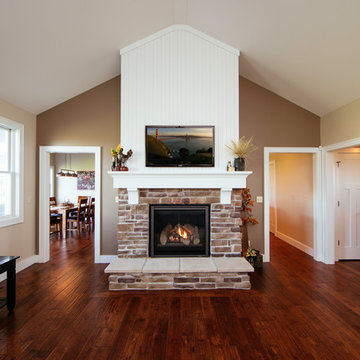
Inspiration for a farmhouse medium tone wood floor family room remodel in Indianapolis with beige walls, a standard fireplace, a brick fireplace and a wall-mounted tv
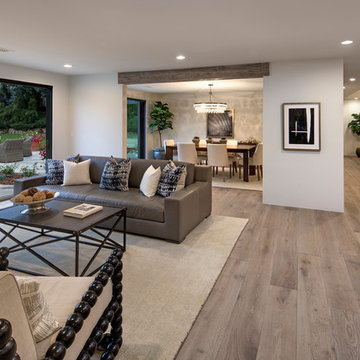
The family room truly showcases the indoor-outdoor living this home offers with its panoramic opening to the backyard.
Photo Credit: Jim Barstch
Family room - large contemporary open concept light wood floor and gray floor family room idea in Santa Barbara with white walls, no fireplace and no tv
Family room - large contemporary open concept light wood floor and gray floor family room idea in Santa Barbara with white walls, no fireplace and no tv
Find the right local pro for your project
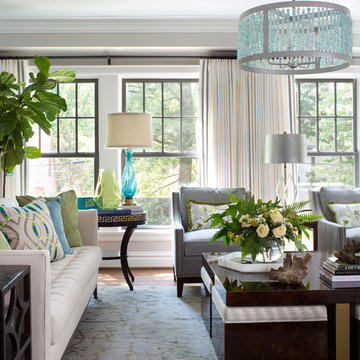
Emily Minton Redfield
Family room - large transitional open concept dark wood floor family room idea in St Louis with gray walls and a wall-mounted tv
Family room - large transitional open concept dark wood floor family room idea in St Louis with gray walls and a wall-mounted tv

Example of a trendy open concept medium tone wood floor, brown floor and exposed beam family room design in Boise with white walls, a ribbon fireplace, a stacked stone fireplace and a wall-mounted tv
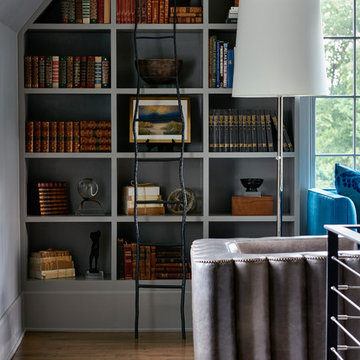
Designer: Stephanie Semmes http://www.houzz.com/pro/stephbsemmes/semmes-interiors
Photographer: Dustin Peck http://www.dustinpeckphoto.com/
http://urbanhomemagazine.com/feature/1590

Sponsored
Columbus, OH
Dave Fox Design Build Remodelers
Columbus Area's Luxury Design Build Firm | 17x Best of Houzz Winner!
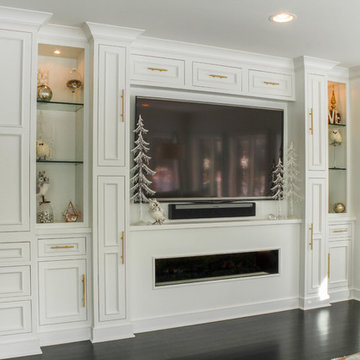
Example of a large classic open concept dark wood floor and brown floor family room design in Detroit with white walls and a wall-mounted tv
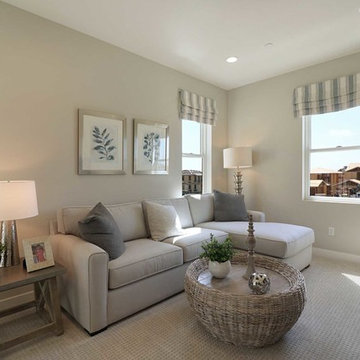
Visit 11 stunning model homes that reflect brilliantly crafted attached and detached floor plans, distinguished with varied home and trim colors for a custom-inspired feel. Experience the distinctive community atmosphere designed around the rich agricultural heritage of Ventura County, where unique street scenes showcase a fresh take on turn-of-the-century charm, and two inviting neighborhood parks are just steps from home.
photos by Andy Perkins
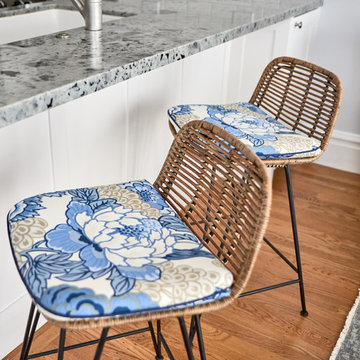
Family room project in San Francisco. Photo credit: Dean J. Birinyi.
Family room - mid-sized transitional enclosed family room idea in San Francisco
Family room - mid-sized transitional enclosed family room idea in San Francisco
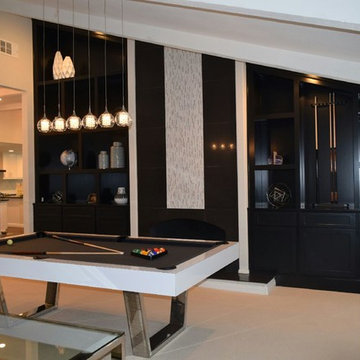
Large trendy open concept carpeted game room photo in Los Angeles with white walls
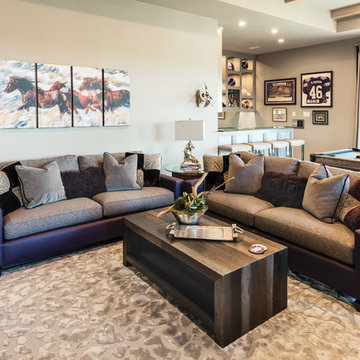
Large transitional enclosed medium tone wood floor and brown floor family room photo in Dallas with a bar, gray walls and no fireplace

Sponsored
Sunbury, OH
J.Holderby - Renovations
Franklin County's Leading General Contractors - 2X Best of Houzz!
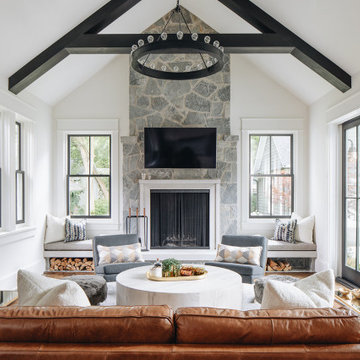
Family room - large transitional open concept dark wood floor and brown floor family room idea in Chicago with a bar, white walls, a standard fireplace, a stone fireplace and a wall-mounted tv
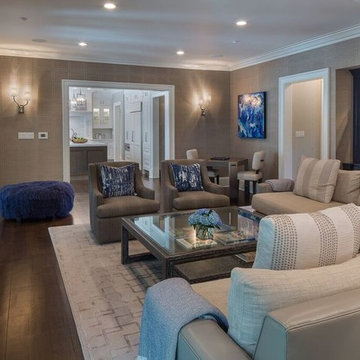
Family room - mid-sized transitional open concept dark wood floor and brown floor family room idea in New York with gray walls

This project was a one of a kind remodel. it included the demolition of a previously existing wall separating the kitchen area from the living room. The inside of the home was completely gutted down to the framing and was remodeled according the owners specifications. This remodel included a one of a kind custom granite countertop and eating area, custom cabinetry, an indoor outdoor bar, a custom vinyl window, new electrical and plumbing, and a one of a kind entertainment area featuring custom made shelves, and stone fire place.
Family Room Ideas

Sponsored
Columbus, OH
Dave Fox Design Build Remodelers
Columbus Area's Luxury Design Build Firm | 17x Best of Houzz Winner!
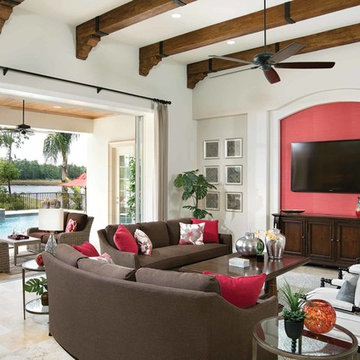
Example of a large transitional open concept travertine floor family room design in Orlando with white walls, no fireplace and a wall-mounted tv
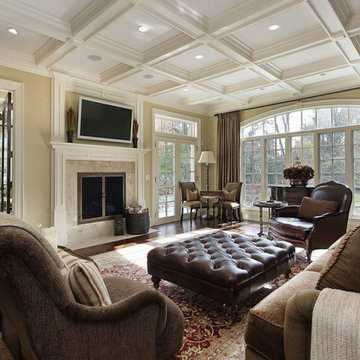
Example of a large classic open concept dark wood floor family room design in Houston with beige walls, a standard fireplace, a tile fireplace and a wall-mounted tv
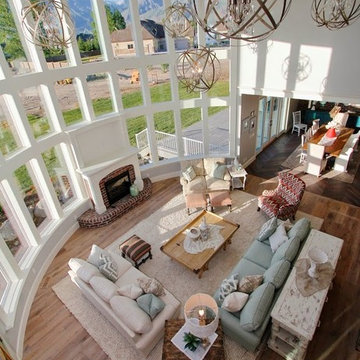
A mix of fun fresh fabrics in coral, green, tan, and more comes together in the functional, fun family room. Comfortable couches in different fabric create a lot of seating. Patterned ottomans add a splash of color. Floor to ceiling curved windows run the length of the room creating a view to die for. Replica antique furniture accents. Unique area rug straight from India and a fireplace with brick surround for cold winter nights. The lighting elevates this family room to the next level.
120






