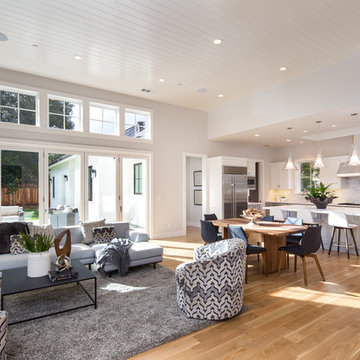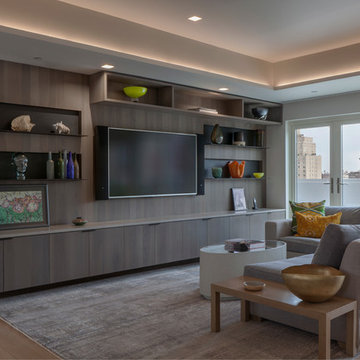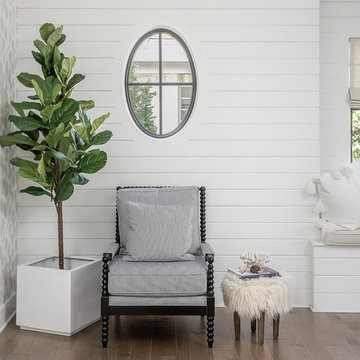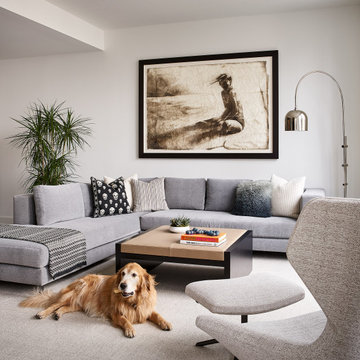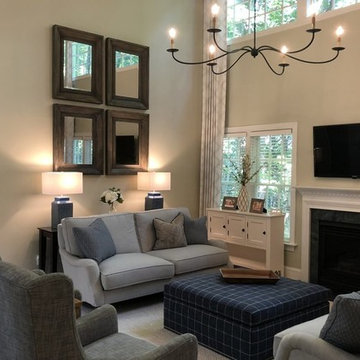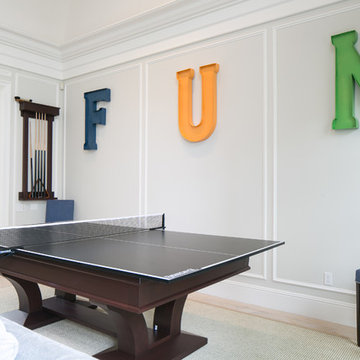Family Room Ideas
Refine by:
Budget
Sort by:Popular Today
2221 - 2240 of 600,459 photos
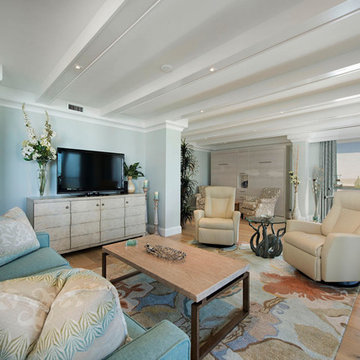
This condo underwent an amazing transformation! The kitchen was moved from one side of the condo to the other so the homeowner could take advantage of the beautiful view. Moving the kitchen from the back corner gave this homeowner the opportunity to add 2 hidden Murphy Wall Beds in the back corner when guests come over. Partitions come out to separate the space when needed. The beams in the ceiling are not only a great architectural detail but they allow for lighting that could not otherwise be added to the condos concrete ceiling. The lovely crown around the room also conceals solar shades and drapery rods.
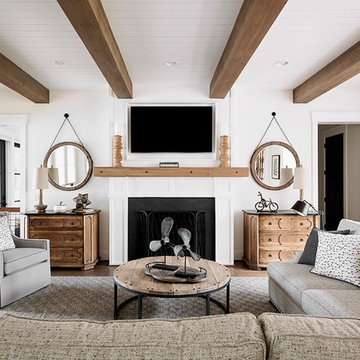
©Sean Costello Photography
Example of a beach style family room design in Raleigh with white walls, a wall-mounted tv and a standard fireplace
Example of a beach style family room design in Raleigh with white walls, a wall-mounted tv and a standard fireplace
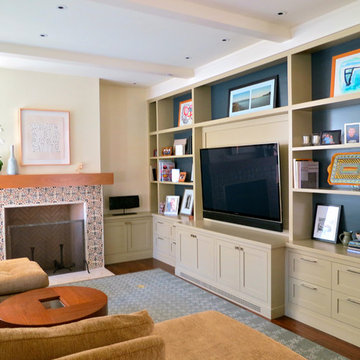
Elegant family room photo in San Francisco with beige walls, a standard fireplace, a tile fireplace and a wall-mounted tv
Find the right local pro for your project

Family room - transitional enclosed medium tone wood floor, brown floor, vaulted ceiling and wall paneling family room idea in Denver with a music area, blue walls, a standard fireplace and no tv
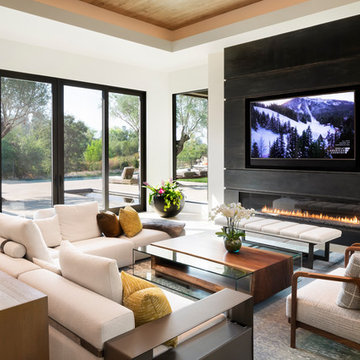
Photographer: Chip Allen
Large trendy open concept limestone floor and multicolored floor family room photo in Sacramento with white walls, a standard fireplace, a metal fireplace and a media wall
Large trendy open concept limestone floor and multicolored floor family room photo in Sacramento with white walls, a standard fireplace, a metal fireplace and a media wall
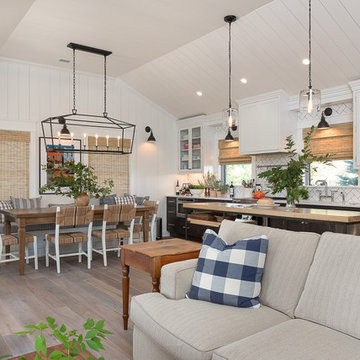
Example of a mid-sized country open concept medium tone wood floor and brown floor family room design in Other with white walls, no fireplace and a tv stand
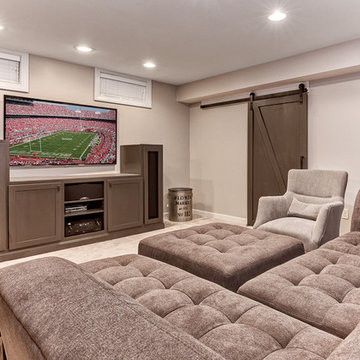
Sponsored
Columbus, OH
Hope Restoration & General Contracting
Columbus Design-Build, Kitchen & Bath Remodeling, Historic Renovations

Example of a classic carpeted and beige floor family room design in Seattle with gray walls, a standard fireplace and a tile fireplace

Inspiration for a large country open concept light wood floor and vaulted ceiling family room remodel in Other with white walls, a ribbon fireplace, a stone fireplace and a wall-mounted tv
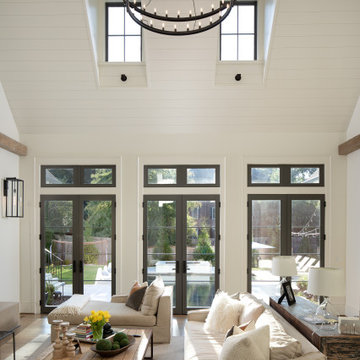
MOSAIC Design + Build recently completed the construction of a custom designed new home. The completed project is a magnificent home that uses the entire site wisely and meets every need of the clients and their family. We believe in a high level of service and pay close attention to even the smallest of details. Consider MOSAIC Design + Build for your new home project.

Opening up the great room to the rest of the lower level was a major priority in this remodel. Walls were removed to allow more light and open-concept design transpire with the same LVT flooring throughout. The fireplace received a new look with splitface stone and cantilever hearth. Painting the back wall a rich blue gray brings focus to the heart of this home around the fireplace. New artwork and accessories accentuate the bold blue color. Large sliding glass doors to the back of the home are covered with a sleek roller shade and window cornice in a solid fabric with a geometric shape trim.
Barn doors to the office add a little depth to the space when closed. Prospect into the family room, dining area, and stairway from the front door were important in this design.
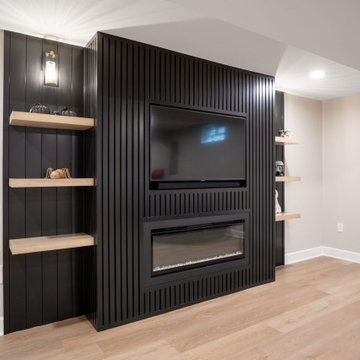
Sponsored
Hilliard, OH
Schedule a Free Consultation
Nova Design Build
Custom Premiere Design-Build Contractor | Hilliard, OH
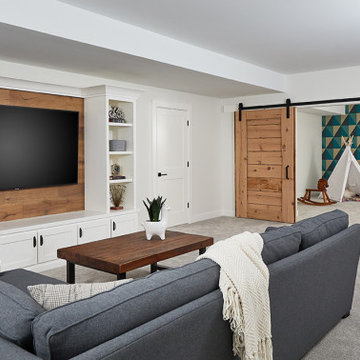
Inspiration for a transitional open concept carpeted and gray floor family room remodel in Grand Rapids with white walls and a wall-mounted tv
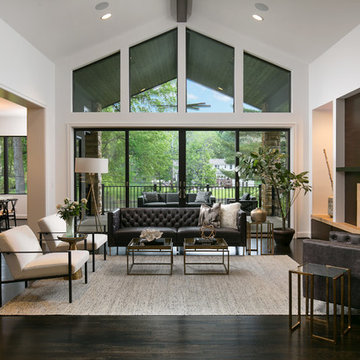
Elite Home Images
Family room - large transitional open concept dark wood floor and brown floor family room idea in Kansas City with white walls, a stone fireplace, a wall-mounted tv and a ribbon fireplace
Family room - large transitional open concept dark wood floor and brown floor family room idea in Kansas City with white walls, a stone fireplace, a wall-mounted tv and a ribbon fireplace
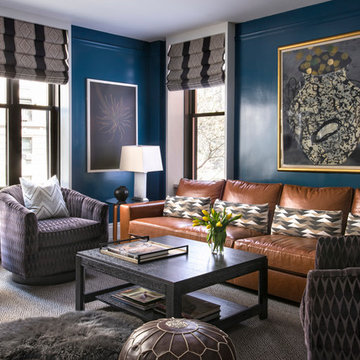
Example of a mid-sized transitional enclosed carpeted and beige floor family room design in New York with blue walls, no fireplace and no tv
Family Room Ideas
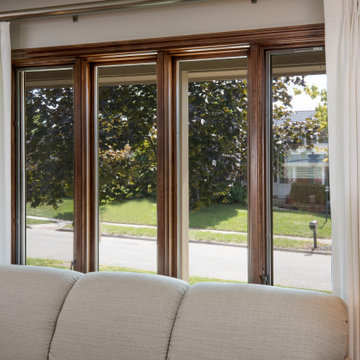
Sponsored
Plain City, OH
Kuhns Contracting, Inc.
Central Ohio's Trusted Home Remodeler Specializing in Kitchens & Baths
112






