Cork Floor Family Room Ideas
Refine by:
Budget
Sort by:Popular Today
1 - 20 of 207 photos
Item 1 of 5

Example of a mid-sized mid-century modern open concept cork floor, brown floor and shiplap ceiling family room library design in Austin with white walls, a standard fireplace, a brick fireplace and no tv
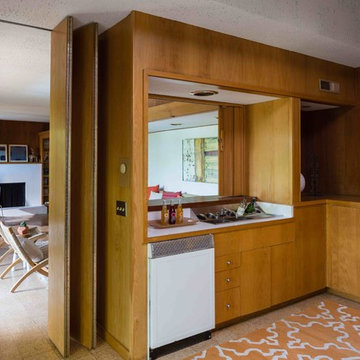
A cool built-in bar space is a major highlight of the downstairs family room.
Photos by Peter Lyons
Family room - large 1960s open concept cork floor family room idea in San Francisco with a bar, a standard fireplace and a concrete fireplace
Family room - large 1960s open concept cork floor family room idea in San Francisco with a bar, a standard fireplace and a concrete fireplace
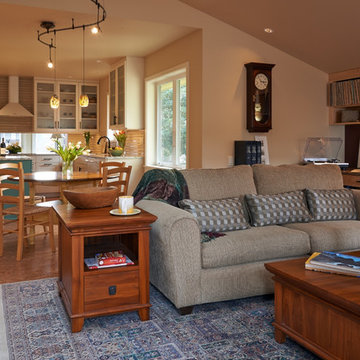
NW Architectural Photography
Family room library - mid-sized craftsman open concept cork floor family room library idea in Seattle with red walls, a standard fireplace, a stone fireplace and no tv
Family room library - mid-sized craftsman open concept cork floor family room library idea in Seattle with red walls, a standard fireplace, a stone fireplace and no tv
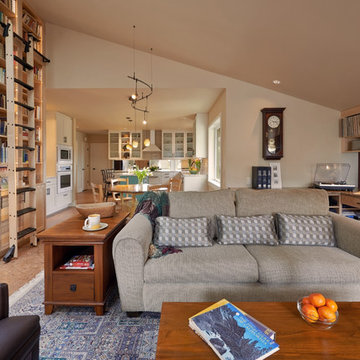
NW Architectural Photography
Mid-sized arts and crafts open concept cork floor family room library photo in Seattle with beige walls, a standard fireplace, a brick fireplace and no tv
Mid-sized arts and crafts open concept cork floor family room library photo in Seattle with beige walls, a standard fireplace, a brick fireplace and no tv

CCI Design Inc.
Inspiration for a mid-sized contemporary open concept cork floor and brown floor family room remodel in Cincinnati with beige walls, no fireplace and a concealed tv
Inspiration for a mid-sized contemporary open concept cork floor and brown floor family room remodel in Cincinnati with beige walls, no fireplace and a concealed tv
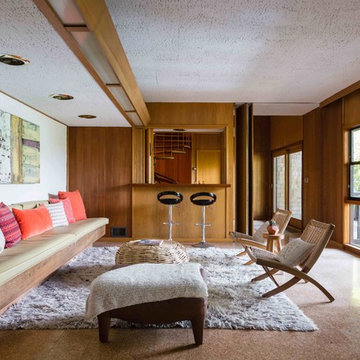
Photos by Peter Lyons
Family room - large mid-century modern open concept cork floor family room idea in San Francisco with a bar, a standard fireplace and a concrete fireplace
Family room - large mid-century modern open concept cork floor family room idea in San Francisco with a bar, a standard fireplace and a concrete fireplace

Dave Fox Design Build Remodelers
This room addition encompasses many uses for these homeowners. From great room, to sunroom, to parlor, and gathering/entertaining space; it’s everything they were missing, and everything they desired. This multi-functional room leads out to an expansive outdoor living space complete with a full working kitchen, fireplace, and large covered dining space. The vaulted ceiling in this room gives a dramatic feel, while the stained pine keeps the room cozy and inviting. The large windows bring the outside in with natural light and expansive views of the manicured landscaping.
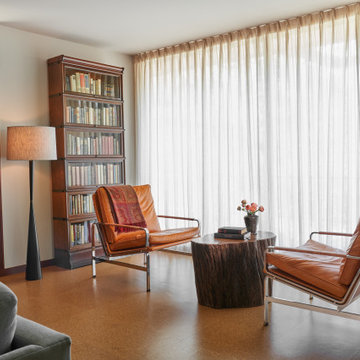
Mid-sized mid-century modern open concept cork floor and brown floor family room library photo in Austin with white walls, no fireplace and no tv
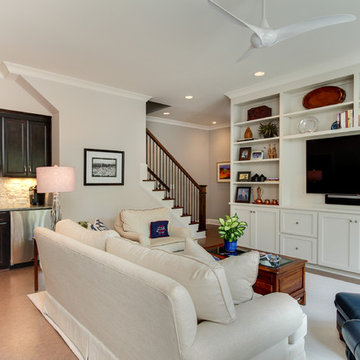
Tad Davis Photography
Transitional enclosed cork floor family room photo in Raleigh with a bar, gray walls and a wall-mounted tv
Transitional enclosed cork floor family room photo in Raleigh with a bar, gray walls and a wall-mounted tv
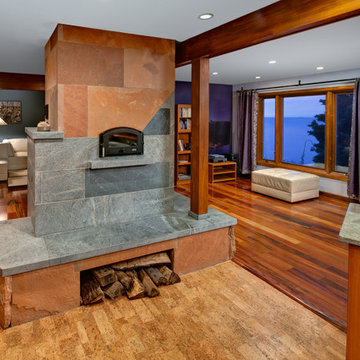
Architecture and Design by: Harmoni Designs, LLC.
Photographer: Scott Pease, Pease Photography
Inspiration for a huge contemporary open concept cork floor family room remodel in Cleveland with a two-sided fireplace, a stone fireplace and a wall-mounted tv
Inspiration for a huge contemporary open concept cork floor family room remodel in Cleveland with a two-sided fireplace, a stone fireplace and a wall-mounted tv

Dave Fox Design Build Remodelers
This room addition encompasses many uses for these homeowners. From great room, to sunroom, to parlor, and gathering/entertaining space; it’s everything they were missing, and everything they desired. This multi-functional room leads out to an expansive outdoor living space complete with a full working kitchen, fireplace, and large covered dining space. The vaulted ceiling in this room gives a dramatic feel, while the stained pine keeps the room cozy and inviting. The large windows bring the outside in with natural light and expansive views of the manicured landscaping.

Chad Mellon Photography
Family room - mid-sized mid-century modern open concept cork floor and brown floor family room idea in Los Angeles with a music area, white walls, no fireplace and no tv
Family room - mid-sized mid-century modern open concept cork floor and brown floor family room idea in Los Angeles with a music area, white walls, no fireplace and no tv
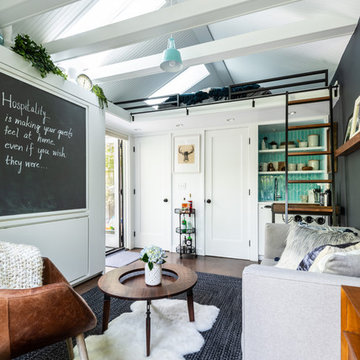
Custom, collapsable coffee table built by Ben Cruzat.
Custom couch designed by Jeff Pelletier, AIA, CPHC, and built by Couch Seattle.
Photos by Andrew Giammarco Photography.
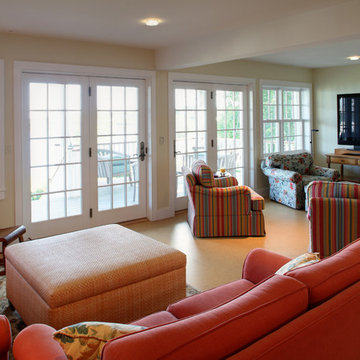
Large eclectic open concept cork floor family room photo in Portland Maine with a bar, yellow walls, no fireplace and a tv stand

Everywhere you look in this home, there is a surprise to be had and a detail that was worth preserving. One of the more iconic interior features was this original copper fireplace shroud that was beautifully restored back to it's shiny glory. The sofa was custom made to fit "just so" into the drop down space/ bench wall separating the family room from the dining space. Not wanting to distract from the design of the space by hanging TV on the wall - there is a concealed projector and screen that drop down from the ceiling when desired. Flooded with natural light from both directions from the original sliding glass doors - this home glows day and night - by sunlight or firelight.
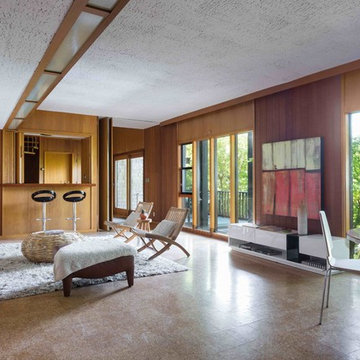
Downstairs family room, complete with cork floors and wood paneling.
Photos by Peter Lyons
Family room - large mid-century modern open concept cork floor family room idea in San Francisco with a bar, a standard fireplace and a concrete fireplace
Family room - large mid-century modern open concept cork floor family room idea in San Francisco with a bar, a standard fireplace and a concrete fireplace
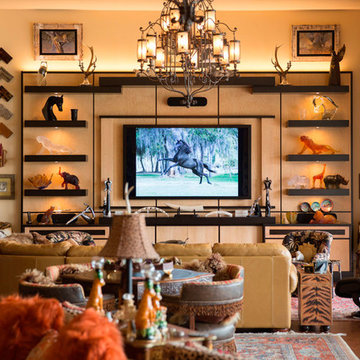
Olivera Construction (Builder) • W. Brandt Hay Architect (Architect) • Eva Snider Photography (Photographer)
Example of a large eclectic open concept cork floor family room design in Tampa with beige walls, no fireplace and a wall-mounted tv
Example of a large eclectic open concept cork floor family room design in Tampa with beige walls, no fireplace and a wall-mounted tv
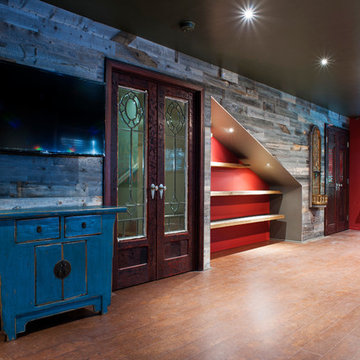
Before the furniture and decor have been added. Photos by Ezra Marcos
Inspiration for a small eclectic enclosed cork floor game room remodel in Other with gray walls, no fireplace and a wall-mounted tv
Inspiration for a small eclectic enclosed cork floor game room remodel in Other with gray walls, no fireplace and a wall-mounted tv
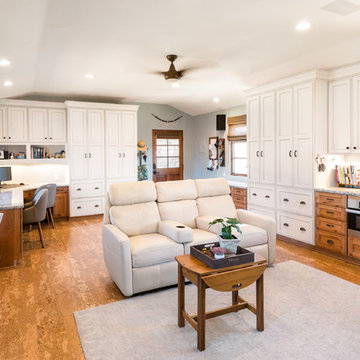
Inspiration for a huge coastal enclosed cork floor and brown floor family room remodel in Santa Barbara with blue walls, no fireplace and a wall-mounted tv
Cork Floor Family Room Ideas
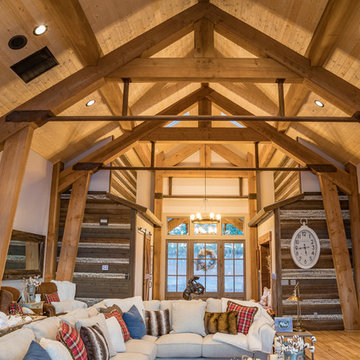
Inspiration for a large rustic open concept cork floor and brown floor family room remodel in Portland with brown walls, no fireplace and a wall-mounted tv
1





