Travertine Floor Family Room Ideas
Refine by:
Budget
Sort by:Popular Today
1 - 20 of 1,619 photos
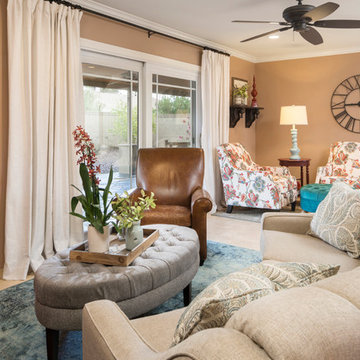
A 700 square foot space in the city gets a farmhouse makeover while preserving the clients’ love for all things colorfully eclectic and showcasing their favorite flea market finds! Featuring an entry way, living room, dining room and great room, the entire design and color scheme was inspired by the clients’ nostalgic painting of East Coast sunflower fields and a vintage console in bold colors.
Shown in this Photo: the custom red media armoire tucks neatly into a corner while a custom conversation sofa, custom pillows, tweed ottoman and leather recliner are anchored by a richly textured turquoise area rug to create multiple seating areas in this small space. Floral occasional chairs in a nearby seating area with tufted ottoman and oversized wall clock are all accented by custom linen drapery, wrought iron drapery rod, farmhouse lighting and accessories. | Photography Joshua Caldwell.

Large elegant open concept travertine floor, coffered ceiling and wainscoting family room photo in Phoenix with beige walls, a standard fireplace, a wood fireplace surround and a wall-mounted tv
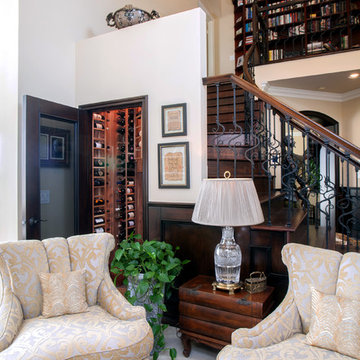
darlene halaby
Family room library - mid-sized traditional open concept travertine floor and beige floor family room library idea in Orange County with beige walls, no fireplace and no tv
Family room library - mid-sized traditional open concept travertine floor and beige floor family room library idea in Orange County with beige walls, no fireplace and no tv

Inspiration for a mid-sized coastal open concept travertine floor and beige floor family room remodel in Orange County with beige walls, a standard fireplace, a wood fireplace surround and a wall-mounted tv
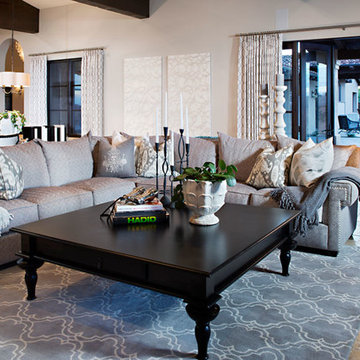
Example of a large classic open concept travertine floor family room design in San Diego with white walls

On the terrace level, we create a club-like atmosphere that includes a dance floor and custom DJ booth (owner’s hobby,) with laser lights and smoke machine. Two white modular sectionals separate so they can be arranged to fit the needs of the gathering.
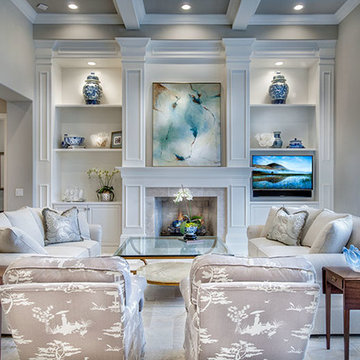
Great Room. The Sater Design Collection's luxury, French Country home plan "Belcourt" (Plan #6583). http://saterdesign.com/product/bel-court/
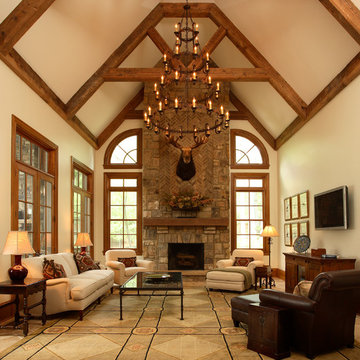
Inspiration for a rustic enclosed travertine floor and beige floor family room remodel in Atlanta with beige walls, a standard fireplace, a stone fireplace and a wall-mounted tv

The open floor plan connects seamlessly with family room, dining room, and a parlor. The two-sided fireplace hosts the entry on its opposite side. In the distance is the guest wing with its 2 ensuite bedrooms.
Project Details // White Box No. 2
Architecture: Drewett Works
Builder: Argue Custom Homes
Interior Design: Ownby Design
Landscape Design (hardscape): Greey | Pickett
Landscape Design: Refined Gardens
Photographer: Jeff Zaruba
See more of this project here: https://www.drewettworks.com/white-box-no-2/
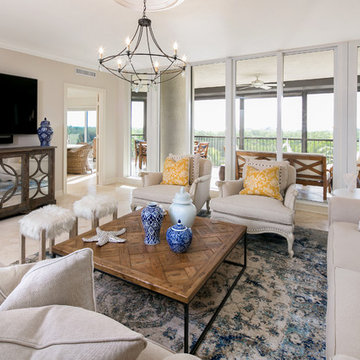
Tim Gibbons
Example of a large beach style open concept travertine floor family room design in Tampa with beige walls and a wall-mounted tv
Example of a large beach style open concept travertine floor family room design in Tampa with beige walls and a wall-mounted tv
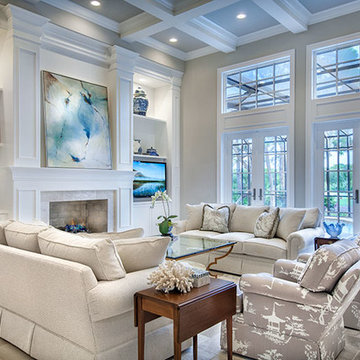
Great Room. The Sater Design Collection's luxury, French Country home plan "Belcourt" (Plan #6583). http://saterdesign.com/product/bel-court/
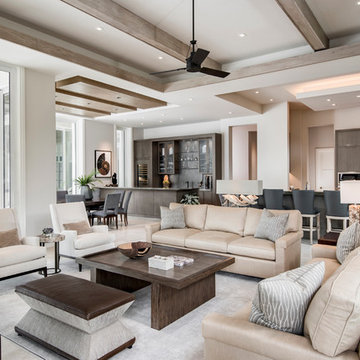
Amber Frederiksen Photography
Example of a large transitional open concept travertine floor family room design in Miami with white walls
Example of a large transitional open concept travertine floor family room design in Miami with white walls
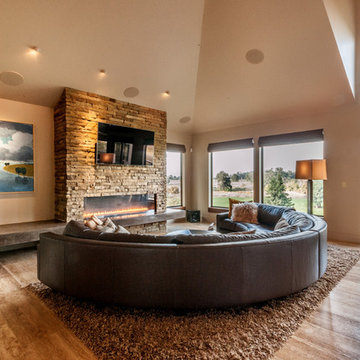
Floating concrete hearth, poured and polished in place. Sandstone fireplace. Linear fireplace. Custom artwork by John Claes. Room & Board sofa.
Design Classics
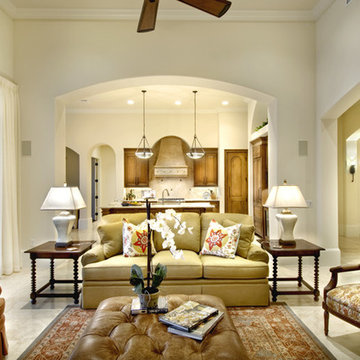
The Sater Design Collection's luxury, Mediterranean home plan "Barletta" (Plan #6964). saterdesign.com
Large tuscan open concept travertine floor family room photo in Miami with beige walls, no fireplace and a media wall
Large tuscan open concept travertine floor family room photo in Miami with beige walls, no fireplace and a media wall
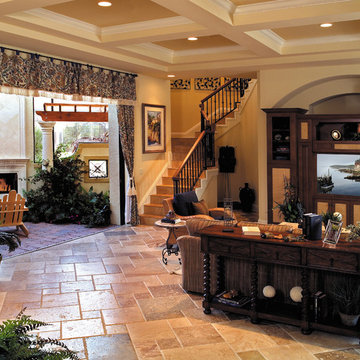
The Sater Design Collection's Mediterranean/European Home Plan - "Gambier Court" (Plan #6948). www.saterdesign.com
Example of a large tuscan open concept travertine floor family room design in Miami with beige walls, no fireplace and a media wall
Example of a large tuscan open concept travertine floor family room design in Miami with beige walls, no fireplace and a media wall
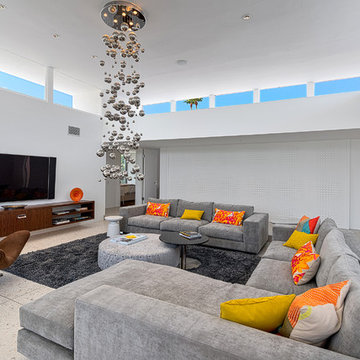
Patrick Ketchum Photography
Inspiration for a 1950s open concept travertine floor family room remodel in Los Angeles with white walls and a wall-mounted tv
Inspiration for a 1950s open concept travertine floor family room remodel in Los Angeles with white walls and a wall-mounted tv
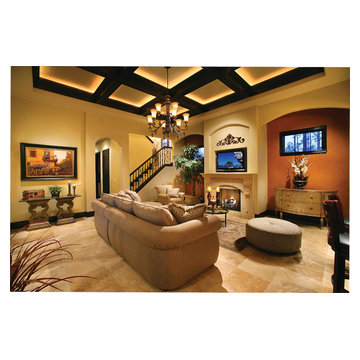
Great Room. The Sater Design Collection's "Ferretti" (Plan #6786) luxury, courtyard Tuscan home plan. saterdesign.com
Large tuscan open concept travertine floor family room photo in Miami with multicolored walls, a standard fireplace, a stone fireplace and a media wall
Large tuscan open concept travertine floor family room photo in Miami with multicolored walls, a standard fireplace, a stone fireplace and a media wall
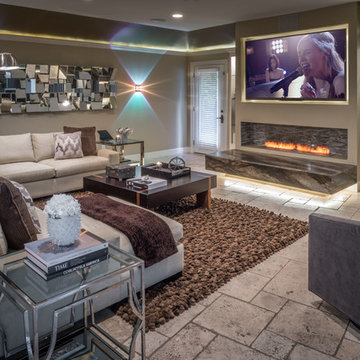
Photo by Chuck Williams
Example of a large transitional open concept travertine floor game room design in Houston with beige walls, a ribbon fireplace, a wall-mounted tv and a plaster fireplace
Example of a large transitional open concept travertine floor game room design in Houston with beige walls, a ribbon fireplace, a wall-mounted tv and a plaster fireplace
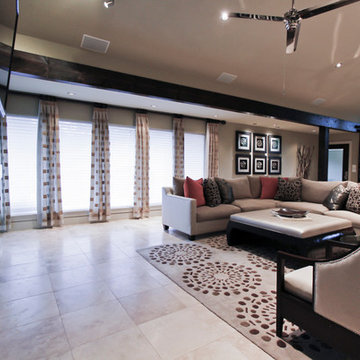
This Midcentury Modern Home was originally built in 1964 and was completely over-hauled and a seriously major renovation! We transformed 5 rooms into 1 great room and raised the ceiling by removing all the attic space. Initially, we wanted to keep the original terrazzo flooring throughout the house, but unfortunately we could not bring it back to life. This house is a 3200 sq. foot one story. We are still renovating, since this is my house...I will keep the pictures updated as we progress!
Travertine Floor Family Room Ideas
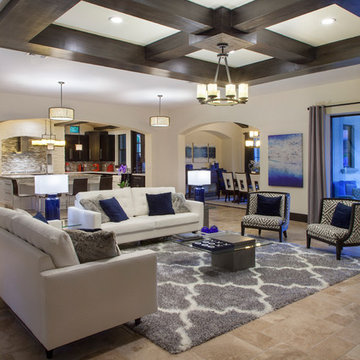
Harvey Smith
Large trendy open concept travertine floor family room photo in Orlando with white walls, a standard fireplace, a brick fireplace and a wall-mounted tv
Large trendy open concept travertine floor family room photo in Orlando with white walls, a standard fireplace, a brick fireplace and a wall-mounted tv
1





