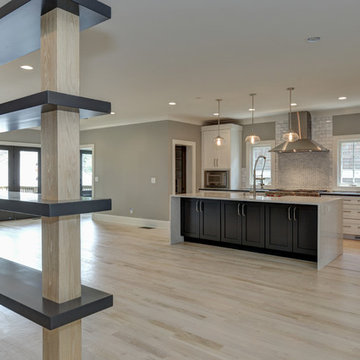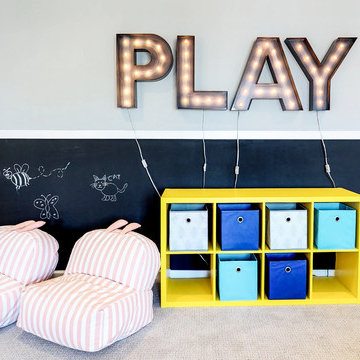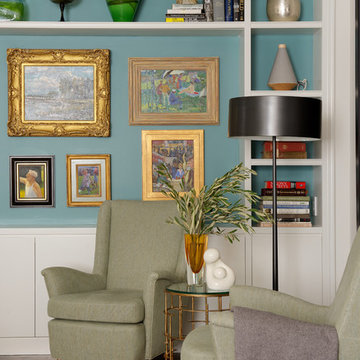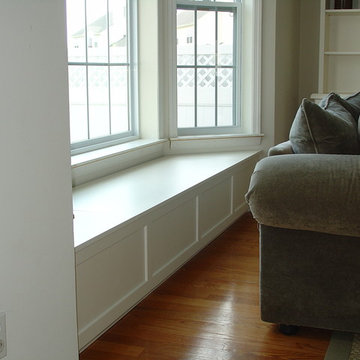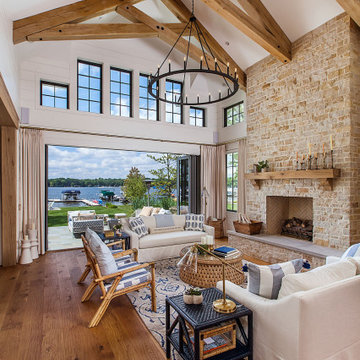Family Room Ideas
Refine by:
Budget
Sort by:Popular Today
4141 - 4160 of 600,456 photos
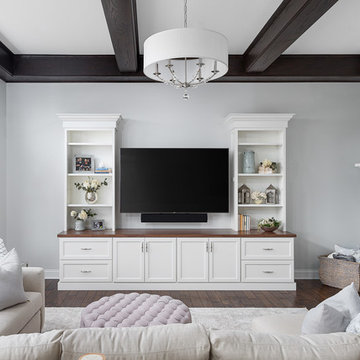
Picture Perfect House
Inspiration for a large transitional open concept dark wood floor and brown floor family room remodel in Chicago with gray walls, a two-sided fireplace, a stone fireplace and a wall-mounted tv
Inspiration for a large transitional open concept dark wood floor and brown floor family room remodel in Chicago with gray walls, a two-sided fireplace, a stone fireplace and a wall-mounted tv
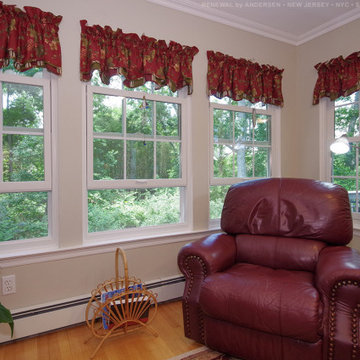
New double hung windows in this relaxed and comfortable family room. With oversized leather furniture and comfy recliner in the corner, the new windows surrounded the whole room bright more energy efficiency to the space and provide gorgeous views of the outdoors. Find out more about getting your windows replacement with Renewal by Andersen of New Jersey, Staten Island, The Bronx and New York City.
Find the right local pro for your project
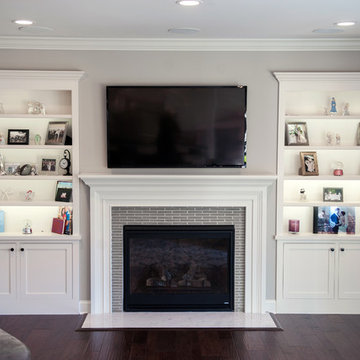
Element Photography www.elementphotonj.com
Example of a mid-sized transitional enclosed dark wood floor family room library design in Philadelphia with gray walls, a standard fireplace, a tile fireplace and a wall-mounted tv
Example of a mid-sized transitional enclosed dark wood floor family room library design in Philadelphia with gray walls, a standard fireplace, a tile fireplace and a wall-mounted tv
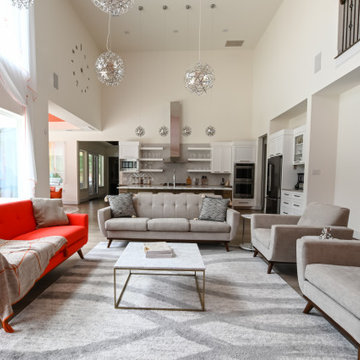
Family room - large modern open concept light wood floor family room idea in Houston with a wall-mounted tv
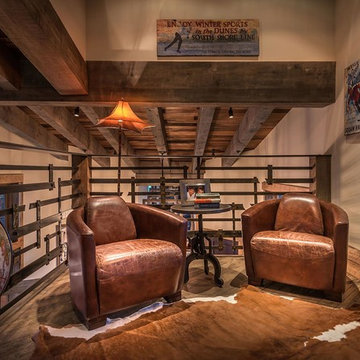
Example of a small mountain style loft-style dark wood floor family room design in Sacramento with beige walls
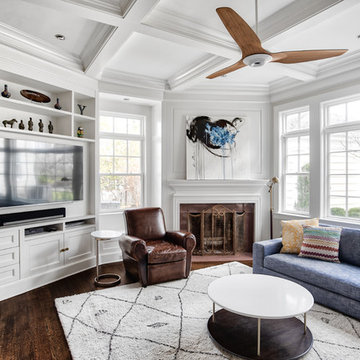
We adjusted the corner cabinetry for the TV to fit perfectly into the space, in addition to giving these homeowners some open shelves to display some treasured family items.
Photos by Chris Veith.
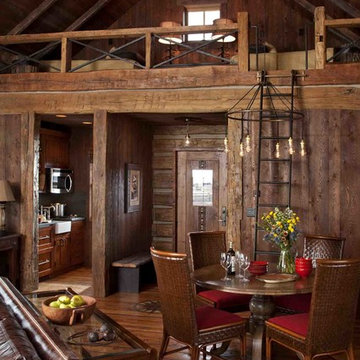
Swaback Architects // Gordon Gregory Photography
Mountain style family room photo in Other
Mountain style family room photo in Other
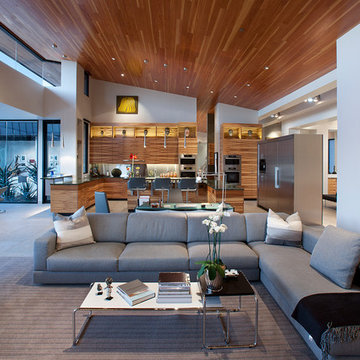
Believe it or not, this award-winning home began as a speculative project. Typically speculative projects involve a rather generic design that would appeal to many in a style that might be loved by the masses. But the project’s developer loved modern architecture and his personal residence was the first project designed by architect C.P. Drewett when Drewett Works launched in 2001. Together, the architect and developer envisioned a fictitious art collector who would one day purchase this stunning piece of desert modern architecture to showcase their magnificent collection.
The primary views from the site were southwest. Therefore, protecting the interior spaces from the southwest sun while making the primary views available was the greatest challenge. The views were very calculated and carefully managed. Every room needed to not only capture the vistas of the surrounding desert, but also provide viewing spaces for the potential collection to be housed within its walls.
The core of the material palette is utilitarian including exposed masonry and locally quarried cantera stone. An organic nature was added to the project through millwork selections including walnut and red gum veneers.
The eventual owners saw immediately that this could indeed become a home for them as well as their magnificent collection, of which pieces are loaned out to museums around the world. Their decision to purchase the home was based on the dimensions of one particular wall in the dining room which was EXACTLY large enough for one particular painting not yet displayed due to its size. The owners and this home were, as the saying goes, a perfect match!
Project Details | Desert Modern for the Magnificent Collection, Estancia, Scottsdale, AZ
Architecture: C.P. Drewett, Jr., AIA, NCARB | Drewett Works, Scottsdale, AZ
Builder: Shannon Construction | Phoenix, AZ
Interior Selections: Janet Bilotti, NCIDQ, ASID | Naples, FL
Custom Millwork: Linear Fine Woodworking | Scottsdale, AZ
Photography: Dino Tonn | Scottsdale, AZ
Awards: 2014 Gold Nugget Award of Merit
Feature Article: Luxe. Interiors and Design. Winter 2015, “Lofty Exposure”
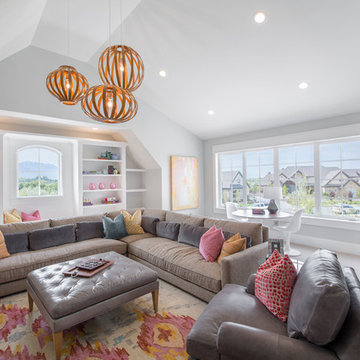
Nick Bayless Photography
Custom Home Design by Joe Carrick Design
Built By Highland Custom Homes
Interior Design by Chelsea Kasch - Striped Peony
Large trendy open concept carpeted game room photo in Salt Lake City with gray walls, no fireplace and a wall-mounted tv
Large trendy open concept carpeted game room photo in Salt Lake City with gray walls, no fireplace and a wall-mounted tv
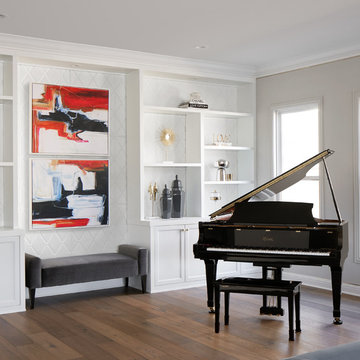
Classic custom-made snowy white contemporary style display bookcase with 3D exceptional wallcovering background. Molding and brass trims are added to the space to create an elegant architectural design to this well balanced family room.
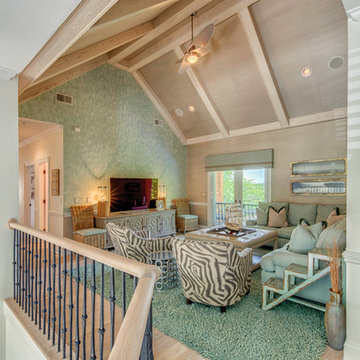
Mid-sized beach style loft-style light wood floor family room photo in Charlotte with a tv stand and green walls
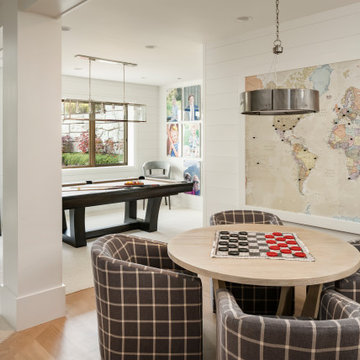
Example of a large country open concept light wood floor and beige floor game room design in Salt Lake City with white walls and a wall-mounted tv
Family Room Ideas
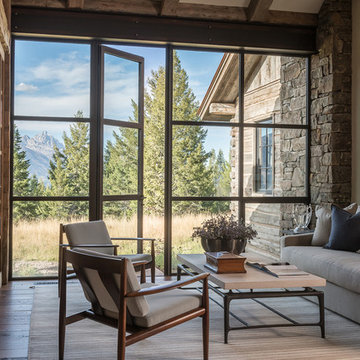
Example of a mountain style medium tone wood floor family room library design in Jackson with beige walls, no fireplace and no tv
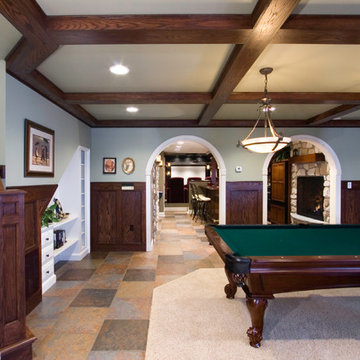
Example of a large classic open concept ceramic tile and orange floor family room design in Other with gray walls, a standard fireplace, a stone fireplace and no tv
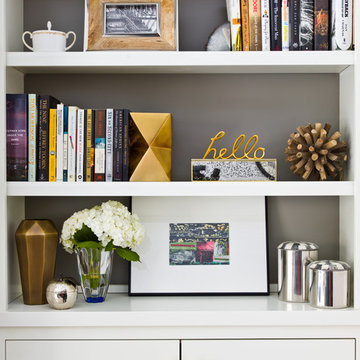
Family Room by Brynn Olson Design Group, Photography by Cynthia Lynn Kim
Inspiration for an eclectic family room remodel in Chicago
Inspiration for an eclectic family room remodel in Chicago
208






