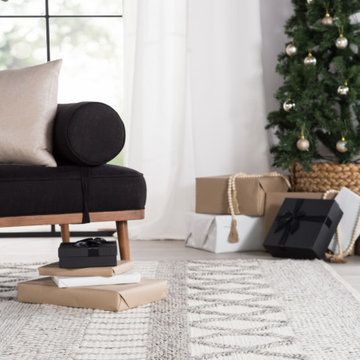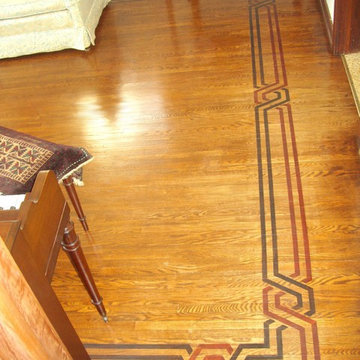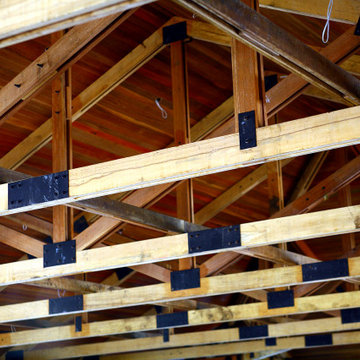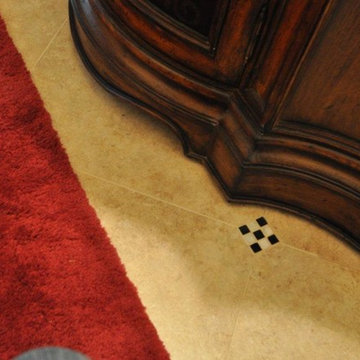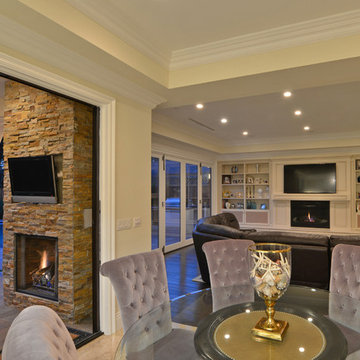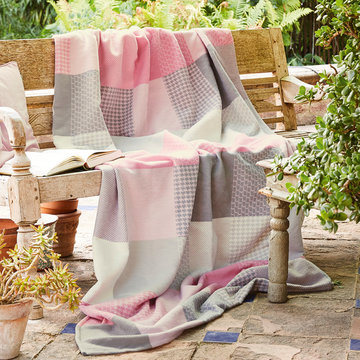Family Room Ideas
Refine by:
Budget
Sort by:Popular Today
8461 - 8480 of 600,258 photos
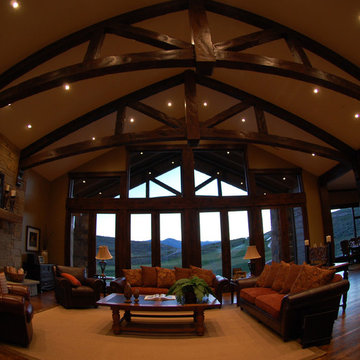
Edward W. Munford
Family room - large craftsman open concept dark wood floor family room idea in Salt Lake City with a standard fireplace, a stone fireplace and no tv
Family room - large craftsman open concept dark wood floor family room idea in Salt Lake City with a standard fireplace, a stone fireplace and no tv
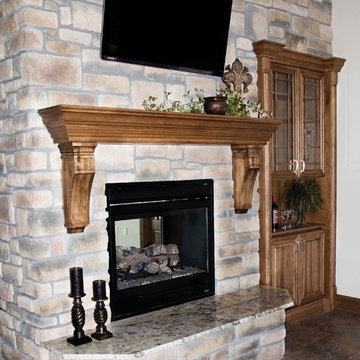
Hickory Fireplace Mantle
Example of a small classic enclosed family room design in Wichita with a standard fireplace, a stone fireplace and a wall-mounted tv
Example of a small classic enclosed family room design in Wichita with a standard fireplace, a stone fireplace and a wall-mounted tv
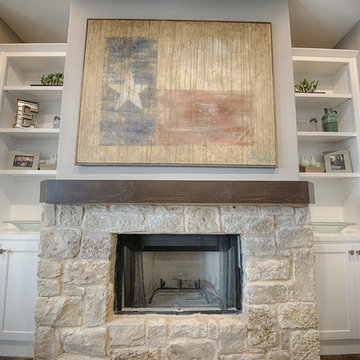
MICHAEL HUNTER PHOTOGRAPHY AND RYAN STEVENS PHOTOGRAPHY
Family room - transitional family room idea in Dallas
Family room - transitional family room idea in Dallas
Find the right local pro for your project
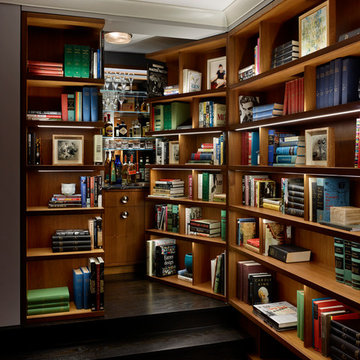
All Photos by Nikolas Koenig
Inspiration for a contemporary dark wood floor family room library remodel in New York
Inspiration for a contemporary dark wood floor family room library remodel in New York
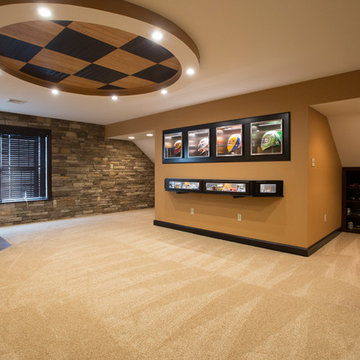
This space was orginally a bonus room when the house was built. We took this empty room and created the perfect room for these race fans!! Photo Credit to 2 Sisters Real Estate Photography.
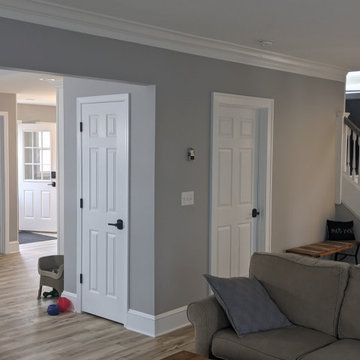
Example of a small cottage open concept light wood floor family room design in Cleveland with gray walls, a standard fireplace, a brick fireplace and a wall-mounted tv

Sponsored
Westerville, OH
Fresh Pointe Studio
Industry Leading Interior Designers & Decorators | Delaware County, OH
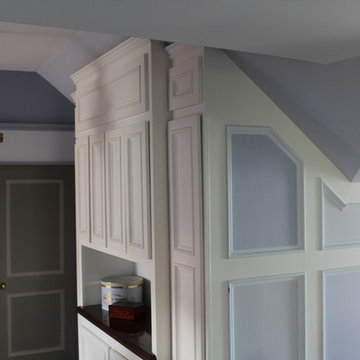
One section of a complete third floor renovation that includes a media room, turret room, and kitchen Janet Grote
Elegant family room photo in New York
Elegant family room photo in New York
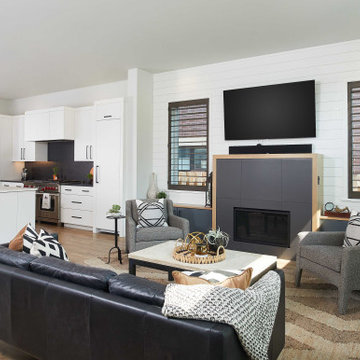
As a conceptual urban infill project, the Wexley is designed for a narrow lot in the center of a city block. The 26’x48’ floor plan is divided into thirds from front to back and from left to right. In plan, the left third is reserved for circulation spaces and is reflected in elevation by a monolithic block wall in three shades of gray. Punching through this block wall, in three distinct parts, are the main levels windows for the stair tower, bathroom, and patio. The right two-thirds of the main level are reserved for the living room, kitchen, and dining room. At 16’ long, front to back, these three rooms align perfectly with the three-part block wall façade. It’s this interplay between plan and elevation that creates cohesion between each façade, no matter where it’s viewed. Given that this project would have neighbors on either side, great care was taken in crafting desirable vistas for the living, dining, and master bedroom. Upstairs, with a view to the street, the master bedroom has a pair of closets and a skillfully planned bathroom complete with soaker tub and separate tiled shower. Main level cabinetry and built-ins serve as dividing elements between rooms and framing elements for views outside.
Architect: Visbeen Architects
Builder: J. Peterson Homes
Photographer: Ashley Avila Photography

Sponsored
Hilliard, OH
Schedule a Free Consultation
Nova Design Build
Custom Premiere Design-Build Contractor | Hilliard, OH
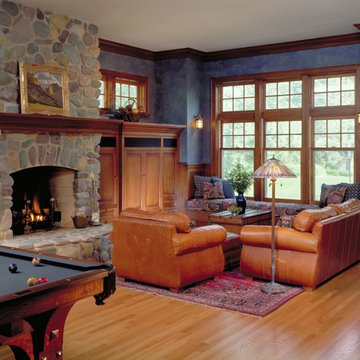
A large river rock fireplace anchors the family room addition. The owners put the retored antique pool table upstairs to encourage the kids to stay close to the center of family activities.
By: Dana Wheelock Photography
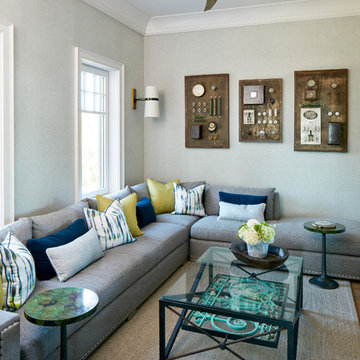
Photography: Dana Hoff
Architecture and Interiors: Anderson Studio of Architecture & Design; Scott Anderson, Principal Architect/ Mark Moehring, Project Architect/ Adam Wilson, Associate Architect and Project Manager/ Ryan Smith, Associate Architect/ Michelle Suddeth, Director of Interiors/Emily Cox, Director of Interior Architecture/Anna Bett Moore, Designer & Procurement Expeditor/Gina Iacovelli, Design Assistant
Sectional: Vanguard Furniture
Fan: Ferguson Enterprise
Antique Light Panels: Bobo Intriguing Objects
Fabric: Perennials, Romo
Rug: Designer Carpets
Wallpaper: Phillip Jeffries
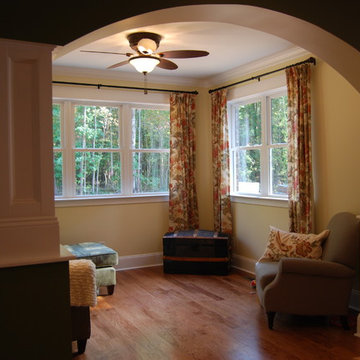
Keeping room off of kitchen to offer a relaxing space from the busyness of the kitchen. Pottery barn curtains and antique trunk to add interest. Paint is Behr Cream Puff UL180-16

2 channel listening room, Sitting area
Example of a small eclectic enclosed light wood floor family room design in Oklahoma City with a music area, white walls, a corner fireplace, a stone fireplace and no tv
Example of a small eclectic enclosed light wood floor family room design in Oklahoma City with a music area, white walls, a corner fireplace, a stone fireplace and no tv
Family Room Ideas

Sponsored
Sunbury, OH
J.Holderby - Renovations
Franklin County's Leading General Contractors - 2X Best of Houzz!
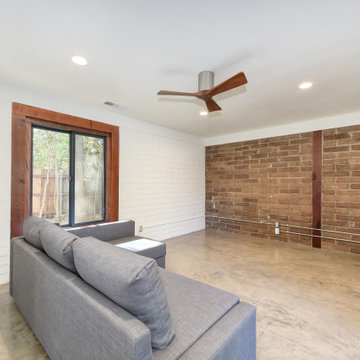
Closed off family room, great for kids or even a small home theater! Thius room could also double as an office or guest room because it does have its own full bathroom!
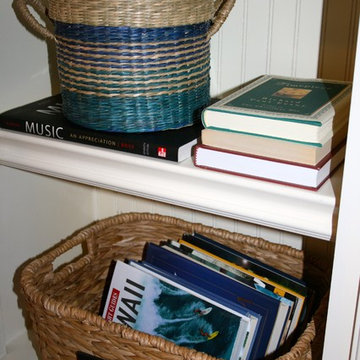
I removed everything from the book shelves and used a lot of what my client already had.
I purchased some baskets to take up space while adding a cleaner look. They're also great for storage!
Amy Bryant
424






