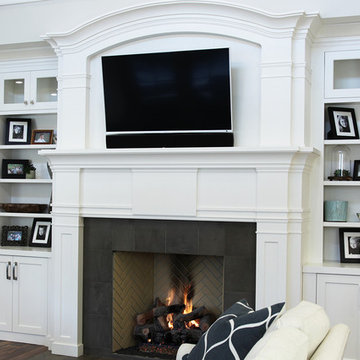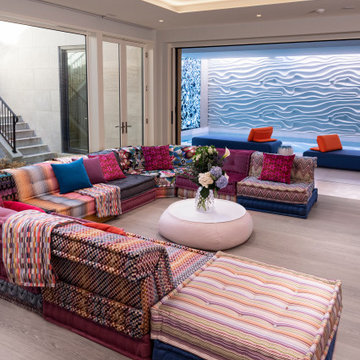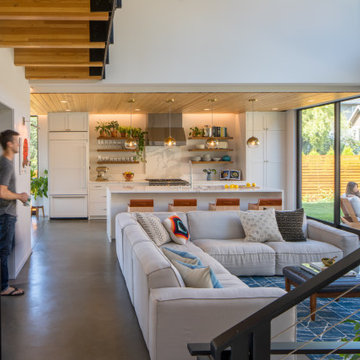Family Room Ideas
Refine by:
Budget
Sort by:Popular Today
701 - 720 of 600,597 photos
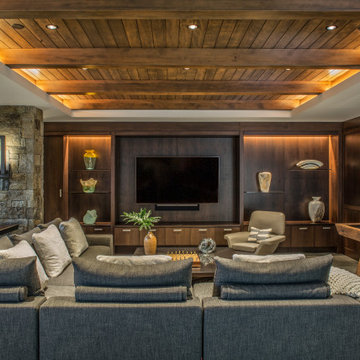
Example of a trendy gray floor family room design in Detroit with brown walls, no fireplace and a media wall
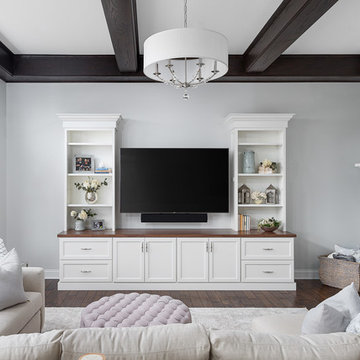
Picture Perfect House
Inspiration for a large transitional open concept dark wood floor and brown floor family room remodel in Chicago with gray walls, a two-sided fireplace, a stone fireplace and a wall-mounted tv
Inspiration for a large transitional open concept dark wood floor and brown floor family room remodel in Chicago with gray walls, a two-sided fireplace, a stone fireplace and a wall-mounted tv
Find the right local pro for your project
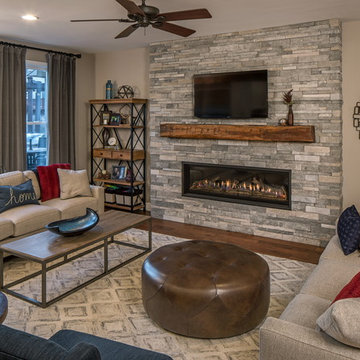
New fireplace
Kessler Photography
Family room - large transitional open concept medium tone wood floor family room idea in Omaha with a standard fireplace, a stone fireplace and a wall-mounted tv
Family room - large transitional open concept medium tone wood floor family room idea in Omaha with a standard fireplace, a stone fireplace and a wall-mounted tv
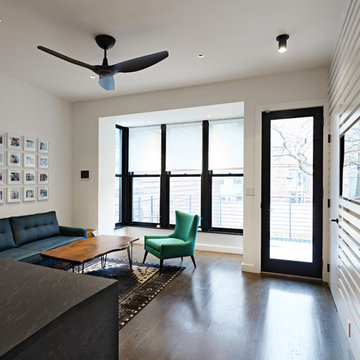
Full gut renovation and facade restoration of an historic 1850s wood-frame townhouse. The current owners found the building as a decaying, vacant SRO (single room occupancy) dwelling with approximately 9 rooming units. The building has been converted to a two-family house with an owner’s triplex over a garden-level rental.
Due to the fact that the very little of the existing structure was serviceable and the change of occupancy necessitated major layout changes, nC2 was able to propose an especially creative and unconventional design for the triplex. This design centers around a continuous 2-run stair which connects the main living space on the parlor level to a family room on the second floor and, finally, to a studio space on the third, thus linking all of the public and semi-public spaces with a single architectural element. This scheme is further enhanced through the use of a wood-slat screen wall which functions as a guardrail for the stair as well as a light-filtering element tying all of the floors together, as well its culmination in a 5’ x 25’ skylight.
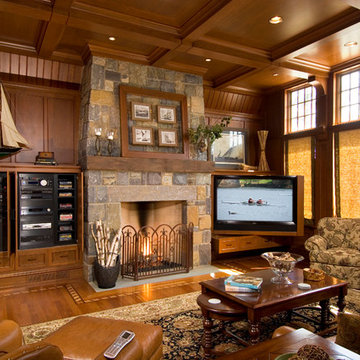
Photos by Randall Perry Photography
Elegant medium tone wood floor family room photo in New York with brown walls, a standard fireplace, a stone fireplace and a media wall
Elegant medium tone wood floor family room photo in New York with brown walls, a standard fireplace, a stone fireplace and a media wall

Sponsored
Sunbury, OH
J.Holderby - Renovations
Franklin County's Leading General Contractors - 2X Best of Houzz!
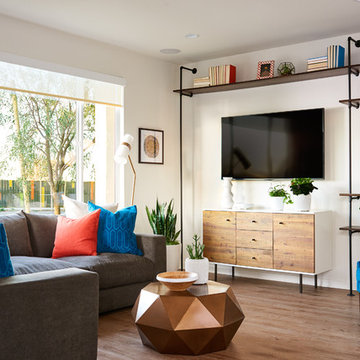
Residence Four Living Room
Example of a transitional medium tone wood floor family room design in Orange County with white walls and a wall-mounted tv
Example of a transitional medium tone wood floor family room design in Orange County with white walls and a wall-mounted tv
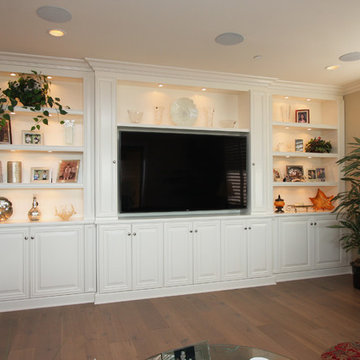
Example of a large transitional enclosed medium tone wood floor family room design in Orange County with beige walls and a media wall

Example of a large mountain style open concept carpeted and gray floor family room design in Denver with a bar, gray walls, no fireplace and no tv

This modern farmhouse is a beautiful compilation of utility and aesthetics. Exposed cypress beams grace the family room vaulted ceiling. Northern white oak random width floors. Quaker clad windows and doors. Shiplap walls.
Inspiro 8
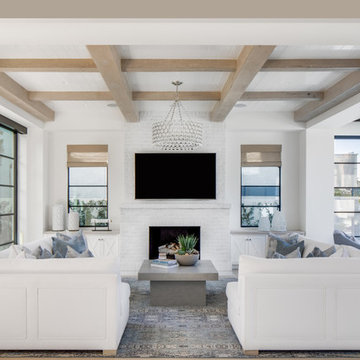
Family room - coastal open concept light wood floor family room idea in Orange County with white walls, a standard fireplace, a brick fireplace and a wall-mounted tv
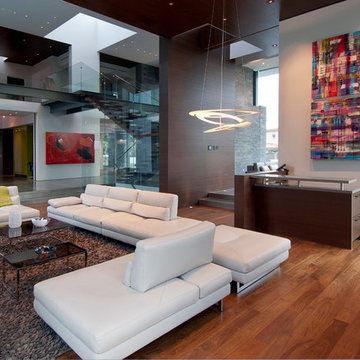
William MacCollum
Family room - contemporary family room idea in Los Angeles
Family room - contemporary family room idea in Los Angeles

Sponsored
Columbus, OH
Dave Fox Design Build Remodelers
Columbus Area's Luxury Design Build Firm | 17x Best of Houzz Winner!

This homeowner desired the family room (adjacent to the kitchen) to be the casual space to kick back and relax in, while still embellished enough to look stylish.
By selecting mixed textures of leather, linen, distressed woods, and metals, USI was able to create this rustic, yet, inviting space.
Flanking the fireplace with floating shelves and modified built ins, adding a ceiling beams, and a new mantle really transformed this once traditional space to something much more casual and tuscan.

This mid-century modern was a full restoration back to this home's former glory. The vertical grain fir ceilings were reclaimed, refinished, and reinstalled. The floors were a special epoxy blend to imitate terrazzo floors that were so popular during this period. Reclaimed light fixtures, hardware, and appliances put the finishing touches on this remodel.
Photo credit - Inspiro 8 Studios
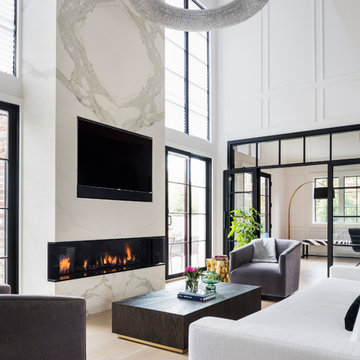
Trendy light wood floor and beige floor family room photo in New York with white walls and a stone fireplace

This Great room is where the family spends a majority of their time. A large navy blue velvet sectional is extra deep for hanging out or watching movies. We layered floral pillows, color blocked pillows, and a vintage rug fragment turned decorative pillow on the sectional. The sunny yellow chairs flank the fireplace and an oversized custom gray leather cocktail ottoman does double duty as a coffee table and extra seating. The large wood tray warms up the cool color palette. A trio of openwork brass chandeliers are scaled for the large space. We created a vertical element in the room with stacked gray stone and installed a reclaimed timber as a mantel.
Family Room Ideas
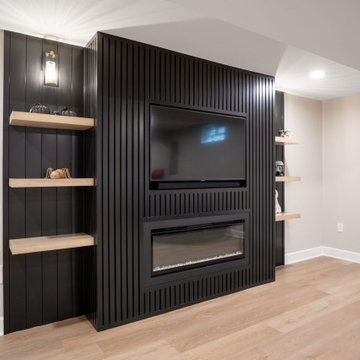
Sponsored
Hilliard, OH
Schedule a Free Consultation
Nova Design Build
Custom Premiere Design-Build Contractor | Hilliard, OH

Family room - large transitional open concept porcelain tile and beige floor family room idea in Omaha with brown walls, a standard fireplace, a stone fireplace and a wall-mounted tv

Family room - large contemporary open concept medium tone wood floor and brown floor family room idea in Minneapolis with white walls and no tv
36






