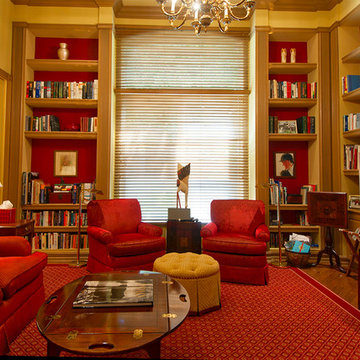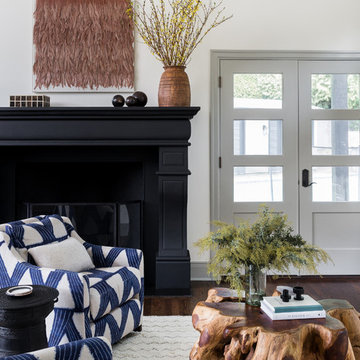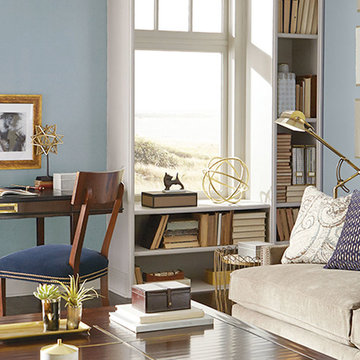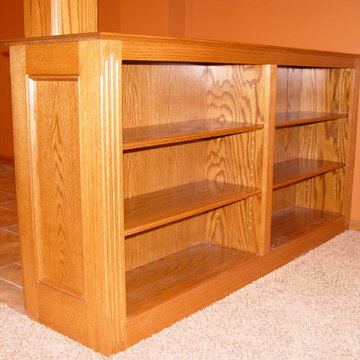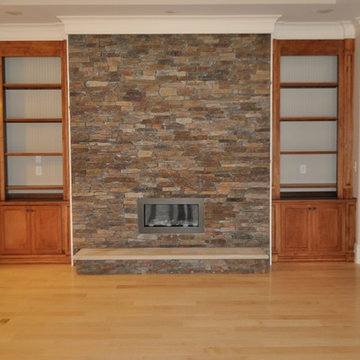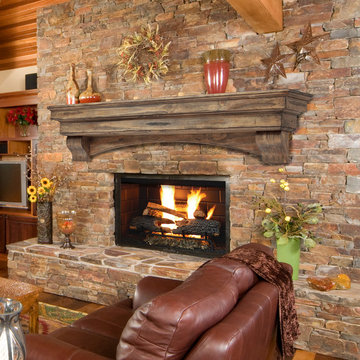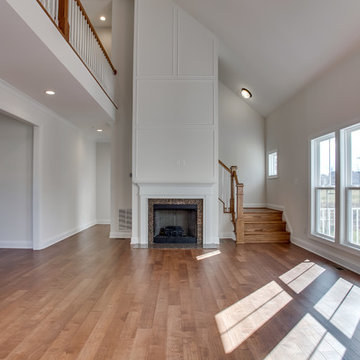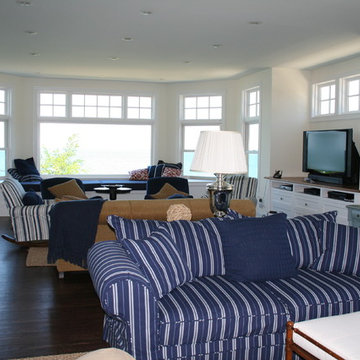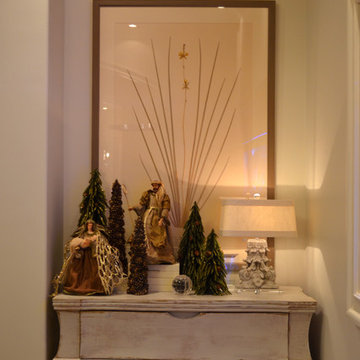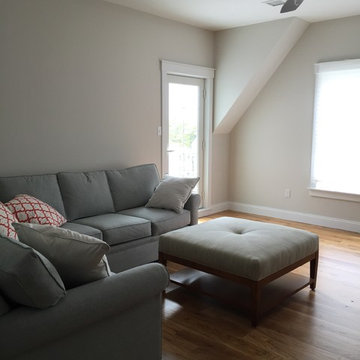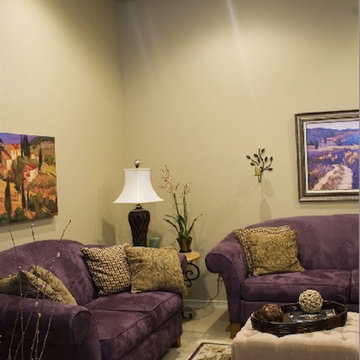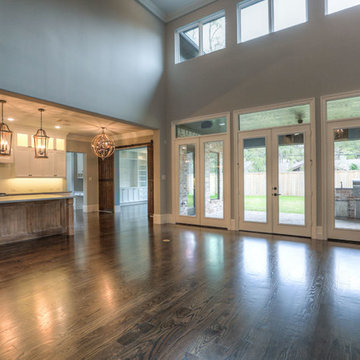Family Room Ideas
Refine by:
Budget
Sort by:Popular Today
42061 - 42080 of 600,459 photos
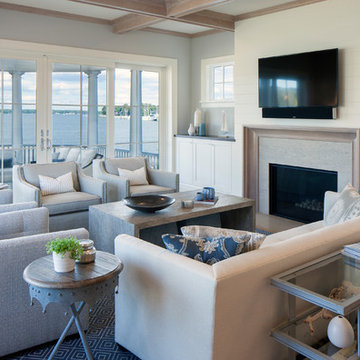
Beach style open concept light wood floor family room photo in Grand Rapids with gray walls, a standard fireplace and a wall-mounted tv
Find the right local pro for your project

Sponsored
Fourteen Thirty Renovation, LLC
Professional Remodelers in Franklin County Specializing Kitchen & Bath
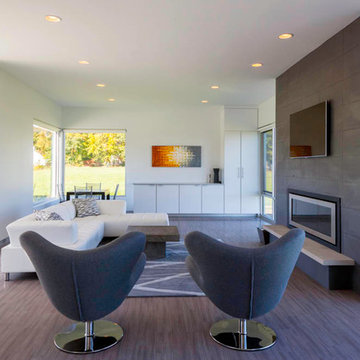
Example of a mid-sized trendy open concept family room design in Other with white walls, a standard fireplace, a tile fireplace and a wall-mounted tv
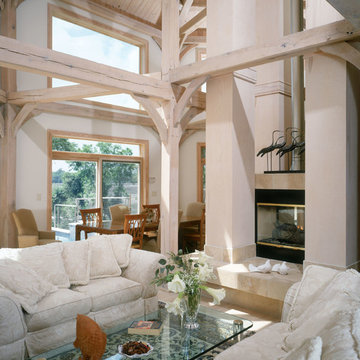
Family room - mid-sized contemporary open concept light wood floor family room idea in Other with white walls, a two-sided fireplace and a tile fireplace
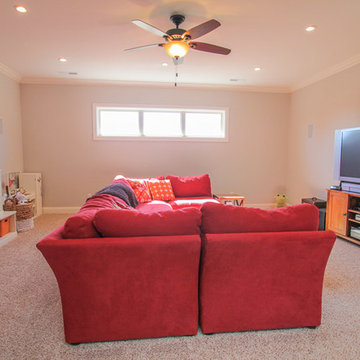
Example of a mid-sized transitional enclosed carpeted and beige floor family room design in Nashville with gray walls and a tv stand
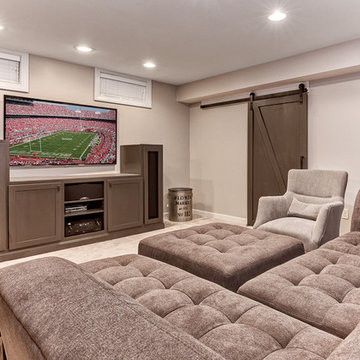
Sponsored
Columbus, OH
Hope Restoration & General Contracting
Columbus Design-Build, Kitchen & Bath Remodeling, Historic Renovations
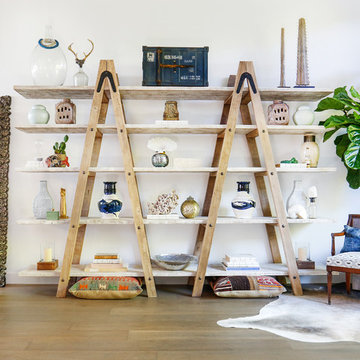
AFTER: LIVING ROOM | Renovations + Design by Blackband Design | Photography by Tessa Neustadt
Large beach style open concept dark wood floor family room photo in Orange County with white walls and a media wall
Large beach style open concept dark wood floor family room photo in Orange County with white walls and a media wall
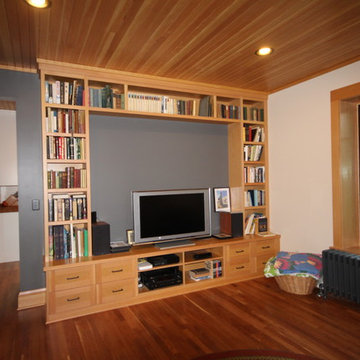
Entertainment center designed for a large flat screen TV
Example of a cottage family room design in Other
Example of a cottage family room design in Other
Family Room Ideas

Sponsored
Plain City, OH
Kuhns Contracting, Inc.
Central Ohio's Trusted Home Remodeler Specializing in Kitchens & Baths
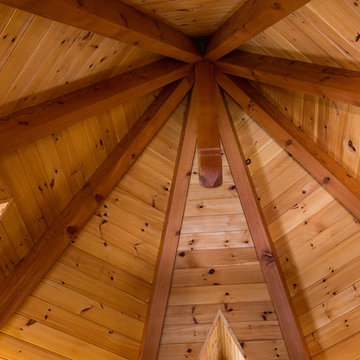
This three-story vacation home for a family of ski enthusiasts features 5 bedrooms and a six-bed bunk room, 5 1/2 bathrooms, kitchen, dining room, great room, 2 wet bars, great room, exercise room, basement game room, office, mud room, ski work room, decks, stone patio with sunken hot tub, garage, and elevator.
The home sits into an extremely steep, half-acre lot that shares a property line with a ski resort and allows for ski-in, ski-out access to the mountain’s 61 trails. This unique location and challenging terrain informed the home’s siting, footprint, program, design, interior design, finishes, and custom made furniture.
Credit: Samyn-D'Elia Architects
Project designed by Franconia interior designer Randy Trainor. She also serves the New Hampshire Ski Country, Lake Regions and Coast, including Lincoln, North Conway, and Bartlett.
For more about Randy Trainor, click here: https://crtinteriors.com/
To learn more about this project, click here: https://crtinteriors.com/ski-country-chic/
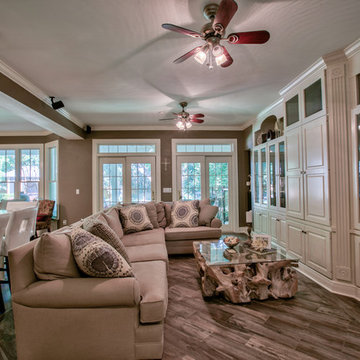
Touchstone Architecture
Inspiration for a mid-sized timeless open concept dark wood floor and brown floor family room remodel in Atlanta with beige walls and a concealed tv
Inspiration for a mid-sized timeless open concept dark wood floor and brown floor family room remodel in Atlanta with beige walls and a concealed tv
2104






