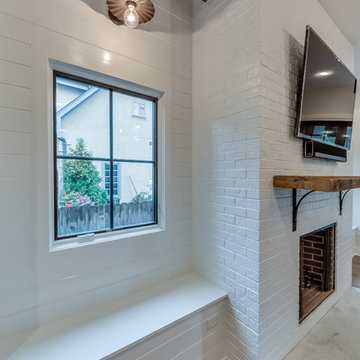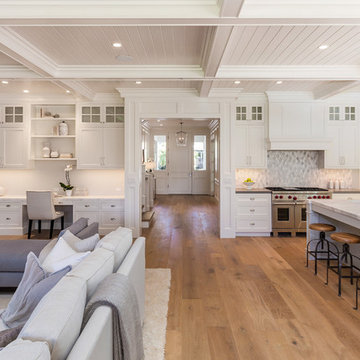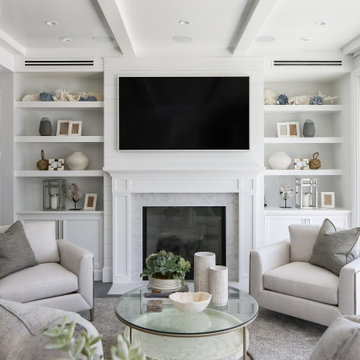Family Room Ideas
Refine by:
Budget
Sort by:Popular Today
1781 - 1800 of 600,465 photos
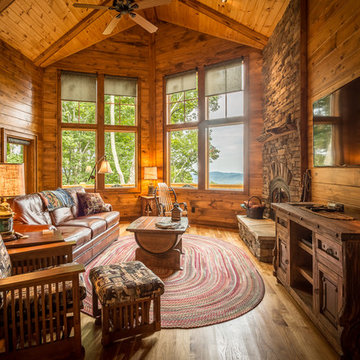
Mid-sized mountain style open concept medium tone wood floor and brown floor family room photo in Charlotte with brown walls, a standard fireplace, a stone fireplace and a wall-mounted tv

The adjoining family room includes a tiled fireplace with built-in shelving. The casual style is accented with bright, dramatic pops of color.
Family room - mid-sized transitional open concept medium tone wood floor and gray floor family room idea in Chicago with gray walls, a standard fireplace, a tile fireplace and a wall-mounted tv
Family room - mid-sized transitional open concept medium tone wood floor and gray floor family room idea in Chicago with gray walls, a standard fireplace, a tile fireplace and a wall-mounted tv

Mid-sized elegant enclosed light wood floor and brown floor family room photo in Boston with a standard fireplace, a stone fireplace, white walls and a concealed tv
Find the right local pro for your project
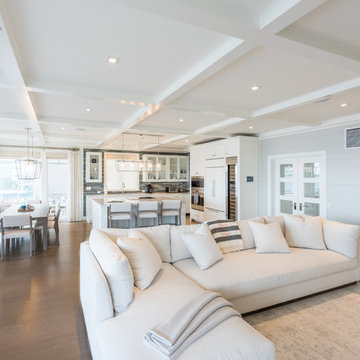
Family room - mid-sized coastal open concept medium tone wood floor and beige floor family room idea in New York with blue walls, a ribbon fireplace, a metal fireplace and a wall-mounted tv
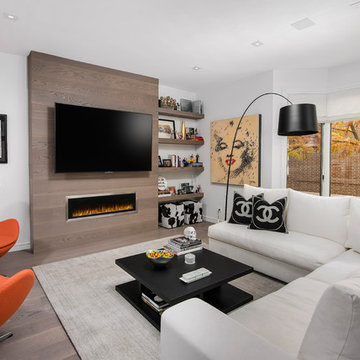
Photo by Jim Tschetter
Example of a trendy open concept dark wood floor and brown floor family room design in Chicago with white walls, a ribbon fireplace, a wood fireplace surround and a wall-mounted tv
Example of a trendy open concept dark wood floor and brown floor family room design in Chicago with white walls, a ribbon fireplace, a wood fireplace surround and a wall-mounted tv
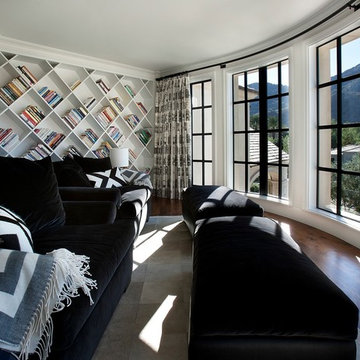
Dino Tonn
Example of a classic dark wood floor family room design in Phoenix with white walls
Example of a classic dark wood floor family room design in Phoenix with white walls

Sponsored
Hilliard, OH
Schedule a Free Consultation
Nova Design Build
Custom Premiere Design-Build Contractor | Hilliard, OH
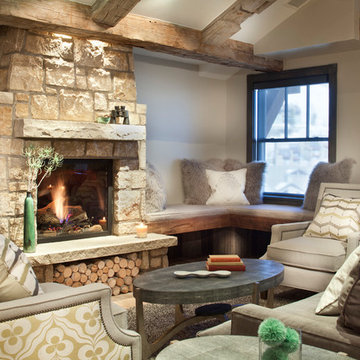
Small mountain style family room photo in Denver with a standard fireplace and a stone fireplace

A large, handcrafted log truss spans the width of this grand great room. Produced By: PrecisionCraft Log & Timber Homes Photo Credit: Mountain Photographics, Inc.
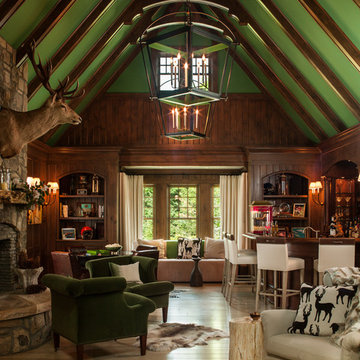
“Green Roof”.
Deep green accents complement the wood tones in the family room. Interior Designer Phyllis Taylor says that the deer motif began unexpectedly with a trip to New York’s Chelsea where she discovered a shop the offered multiple paintings of deer and antlers.
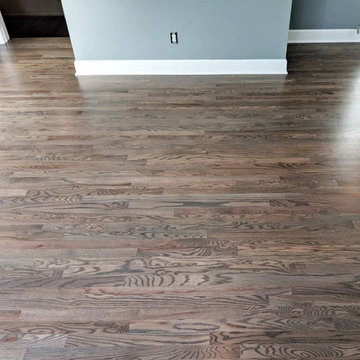
Duraseal warm gray stained #1 common with Pallmann waterborne finish
Example of a large minimalist open concept medium tone wood floor and gray floor family room design in New York with gray walls and no fireplace
Example of a large minimalist open concept medium tone wood floor and gray floor family room design in New York with gray walls and no fireplace
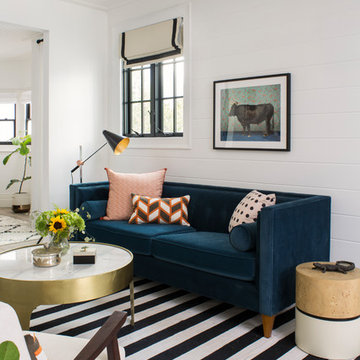
Meghan Bob Photography
Inspiration for a mid-sized transitional light wood floor and brown floor family room remodel in Los Angeles with white walls, a ribbon fireplace, a wood fireplace surround and a wall-mounted tv
Inspiration for a mid-sized transitional light wood floor and brown floor family room remodel in Los Angeles with white walls, a ribbon fireplace, a wood fireplace surround and a wall-mounted tv
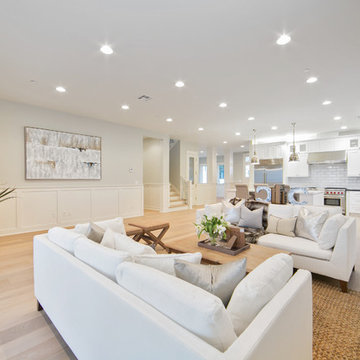
Ryan Galvin at ryangarvinphotography.com
This is a ground up custom home build in eastside Costa Mesa across street from Newport Beach in 2014. It features 10 feet ceiling, Subzero, Wolf appliances, Restoration Hardware lighting fixture, Altman plumbing fixture, Emtek hardware, European hard wood windows, wood windows. The California room is so designed to be part of the great room as well as part of the master suite.

Sponsored
Plain City, OH
Kuhns Contracting, Inc.
Central Ohio's Trusted Home Remodeler Specializing in Kitchens & Baths
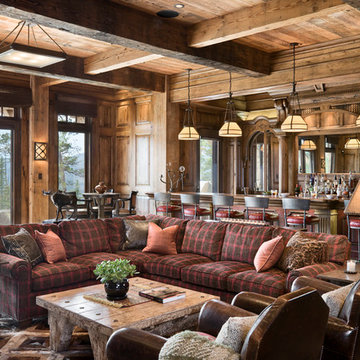
Example of a mountain style open concept family room design in Other with a bar, brown walls and no fireplace
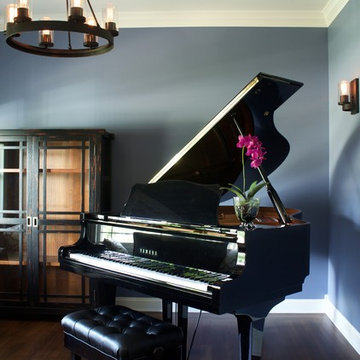
This contemporary piano room features guest seating, the Zeal Daybed from Innovation USA, and a rustic shelving storage unit from Arhaus for sheet music. The Edison bulb chandelier and sconce light fixtures from the Melno Park Collection by ArtCraft complement the mid-century, arts and crafts style room perfectly. Featured in this gallery is the 17.5" purple Phalaenopsis Elegance Arrangement. At Nearly Natural we craft our orchids with the highest quality silk materials to bring the best pop of color and hand crafted stem detail to your home.
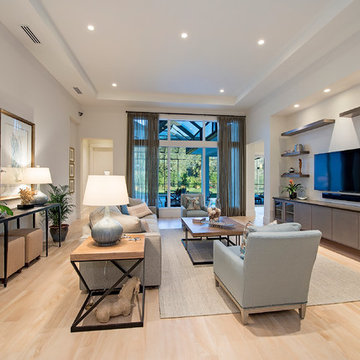
drapes, floating shelves, recessed lights, mounted tv, sound bar, rustic coffee table, square coffee table, upholstered couch, upholstered, gray couch, chairs, credenza, trey ceiling, light wood floors, open concept, glass doors, transom window, natural fiber area rug, white walls, gray cabinet, blue accent chairs, floating cabinet
Family Room Ideas
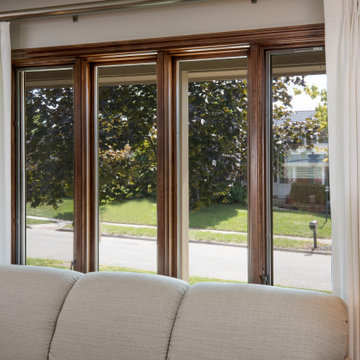
Sponsored
Plain City, OH
Kuhns Contracting, Inc.
Central Ohio's Trusted Home Remodeler Specializing in Kitchens & Baths
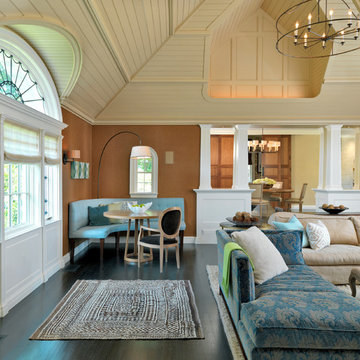
This stately Georgian home in West Newton Hill, Massachusetts was originally built in 1917 for John W. Weeks, a Boston financier who went on to become a U.S. Senator and U.S. Secretary of War. The home’s original architectural details include an elaborate 15-inch deep dentil soffit at the eaves, decorative leaded glass windows, custom marble windowsills, and a beautiful Monson slate roof. Although the owners loved the character of the original home, its formal layout did not suit the family’s lifestyle. The owners charged Meyer & Meyer with complete renovation of the home’s interior, including the design of two sympathetic additions. The first includes an office on the first floor with master bath above. The second and larger addition houses a family room, playroom, mudroom, and a three-car garage off of a new side entry.
Front exterior by Sam Gray. All others by Richard Mandelkorn.
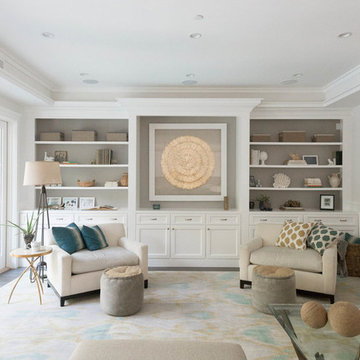
Example of a large transitional open concept dark wood floor family room design in San Francisco with white walls, a standard fireplace, a plaster fireplace and no tv
90






