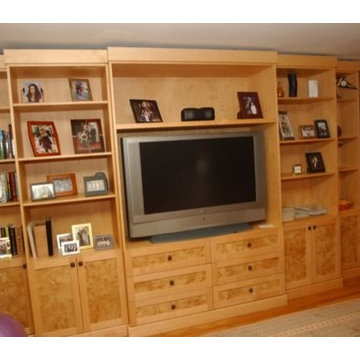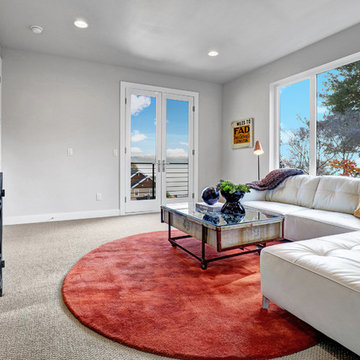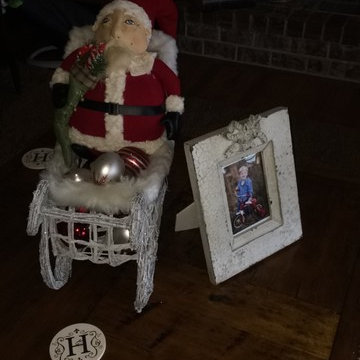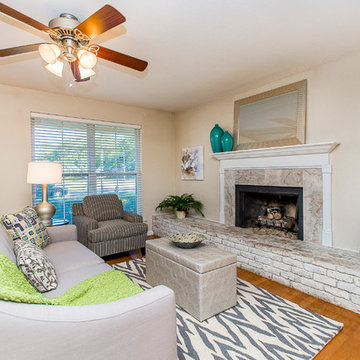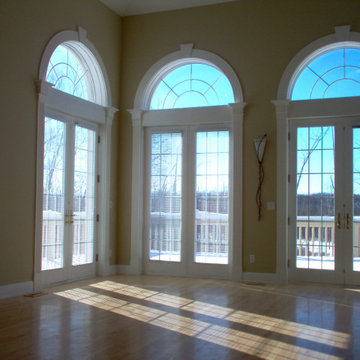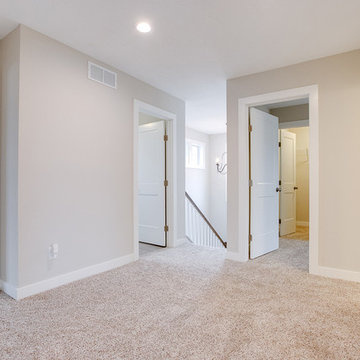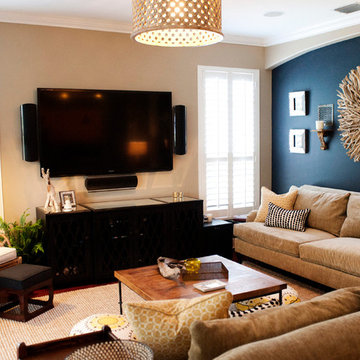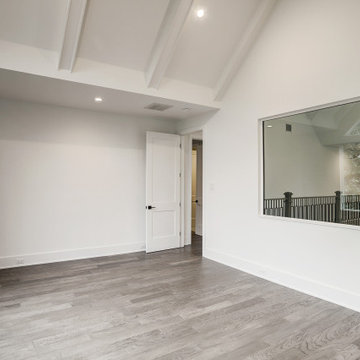Family Room Ideas
Refine by:
Budget
Sort by:Popular Today
66381 - 66400 of 600,457 photos
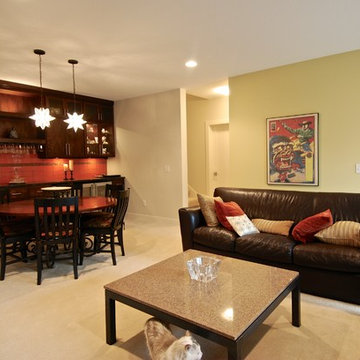
Masami Suga
Family room - mid-sized 1950s open concept carpeted family room idea in Minneapolis with a bar, white walls and a wall-mounted tv
Family room - mid-sized 1950s open concept carpeted family room idea in Minneapolis with a bar, white walls and a wall-mounted tv
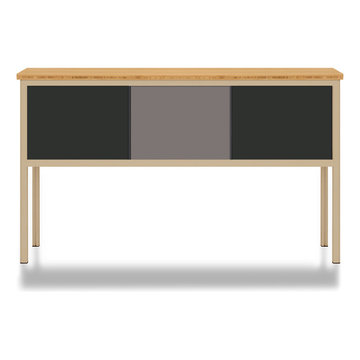
modify furniture credenza shown toffee, charcoal, and concrete, made to order and customizable
Small minimalist family room photo in New York
Small minimalist family room photo in New York
Find the right local pro for your project
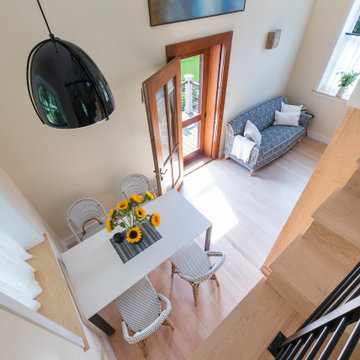
A white dining table with black and white bistro chairs in an family room with a wall mounted TV and sofa seating area.
Example of a small urban loft-style light wood floor and beige floor family room design in Other with beige walls and a concealed tv
Example of a small urban loft-style light wood floor and beige floor family room design in Other with beige walls and a concealed tv
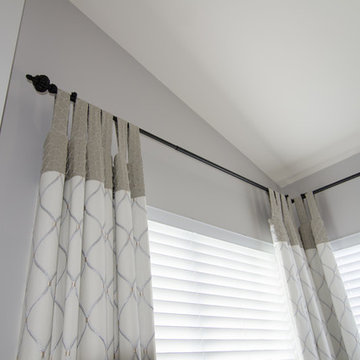
John R. Sperath
Inspiration for a mid-sized transitional open concept laminate floor and brown floor family room remodel in Raleigh with gray walls, a standard fireplace, a stone fireplace and a tv stand
Inspiration for a mid-sized transitional open concept laminate floor and brown floor family room remodel in Raleigh with gray walls, a standard fireplace, a stone fireplace and a tv stand
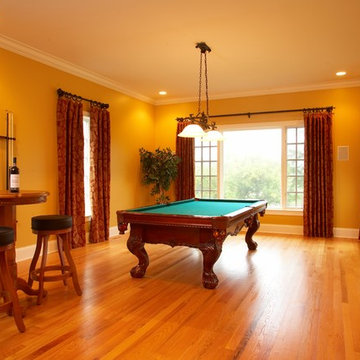
Sponsored
London, OH
Fine Designs & Interiors, Ltd.
Columbus Leading Interior Designer - Best of Houzz 2014-2022
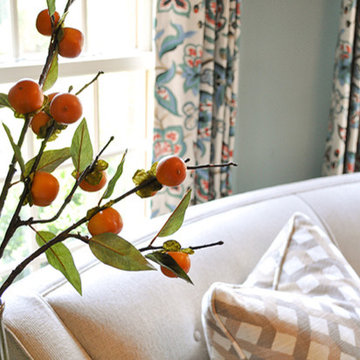
Designer: Lindsey Hayes
Photographer: Ashley Delapp
Family room - contemporary family room idea in Charlotte
Family room - contemporary family room idea in Charlotte
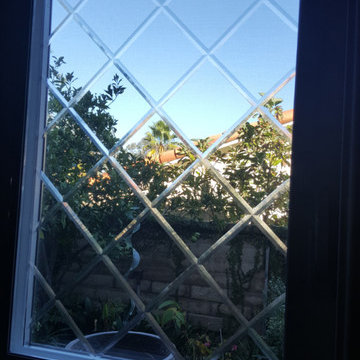
Family room - mid-sized transitional open concept carpeted family room idea in Orange County with beige walls
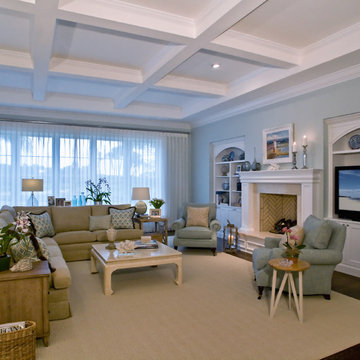
Jessica Blank, 2013
Example of a classic family room design in Jacksonville
Example of a classic family room design in Jacksonville
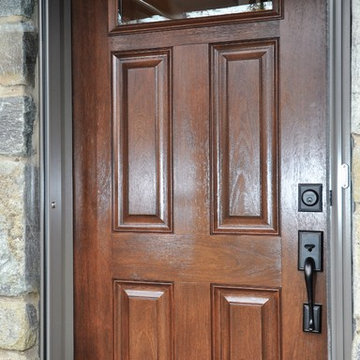
Our client felt the main floor of the home was too sectioned off and the kitchen too small. We designed a more open space by removing two load bearing walls, replacing them with engineered beams. We removed the patio door and replaced it with a single door and window to allow us to expand the foot print of the kitchen. When completed the main floor is much more open and light, the old formal living room is now a family room, the old family room is a sitting area and dining area, the kitchen is larger and more functional. A new “mudroom” was created to include a “drop zone”, bench, cubbies and pantry area. An old “wine” area was converted to be more of a butler’s pantry.
The new cabinets are Tedd Wood Landmark in a white shaker style. Custom floating shelves were constructed for the corners and new bay window was installed. Finishing off the project, the powder room was remodeled, new doors on the hall closet and powder room, glass barn door leading to the basement a new entry door were installed. The main stair case was refinished along with the railing and the hardwood floors were refinished.
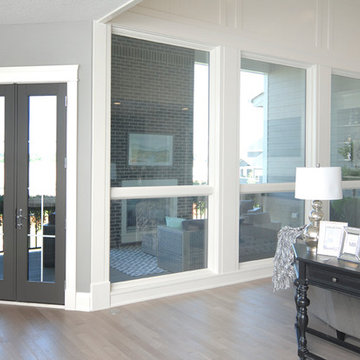
Builder: MJ Properties
Windsor Products: Pinnacle Windows and Doors
AWARDS:
Best in Show
First Place: Landscaping, Kitchen, Master Suite, Craftsmanship
Photography: Craig Anderson
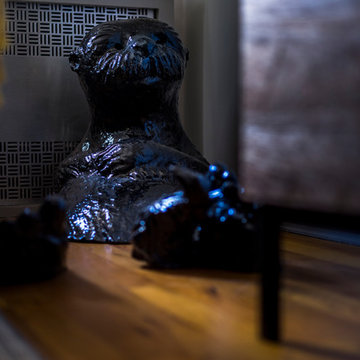
Example of a mid-sized trendy enclosed medium tone wood floor family room design in New York with gray walls, no fireplace and a tv stand
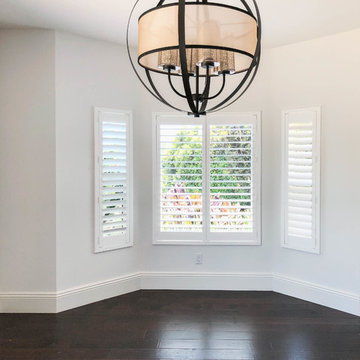
Malibu, CA - Complete Home Remodel / Dinning room. Installation of hardwood flooring, windows, base molding, blinds and a fresh paint to finish.
Example of a large classic open concept dark wood floor and brown floor game room design in Los Angeles with beige walls, a standard fireplace and a wood fireplace surround
Example of a large classic open concept dark wood floor and brown floor game room design in Los Angeles with beige walls, a standard fireplace and a wood fireplace surround
Family Room Ideas

Sponsored
Columbus, OH
Dave Fox Design Build Remodelers
Columbus Area's Luxury Design Build Firm | 17x Best of Houzz Winner!
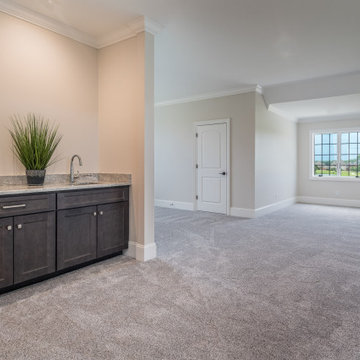
The Birchwood house plan 1239 built by American Builders, Inc. This Arts & Crafts styled sprawling ranch house plan has so much to offer in a home design for today's homeowner. A three car garage floor plan with extra storage adds space for a third automobile, workshop, or golf cart. Inside, each bedroom of this home design features elegant ceiling treatments, a walk-in closet and an adjacent full bathroom. The large, gourmet kitchen of this house plan includes a walk-in pantry and a large central island. The spacious dining room offers large windows and a buffet nook for furniture. Custom-style details abound in this luxurious homeplan with built-ins in the great room and breakfast areas. The master bathroom is a spa-like retreat with dual vanities, a large walk-in shower, built-ins and a vaulted ceiling. The screened porch offers the best in year-round outdoor living with a fireplace.
3320






