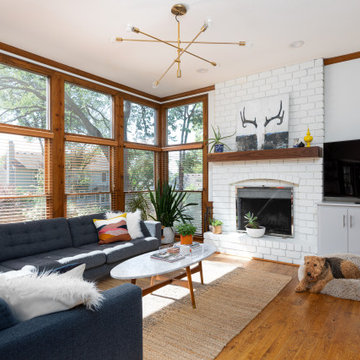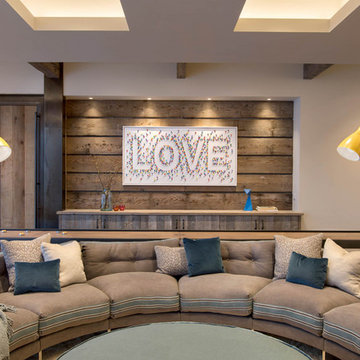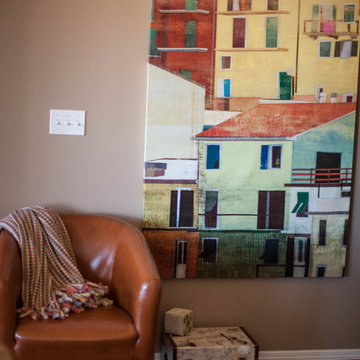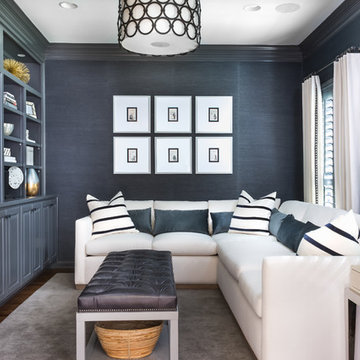Family Room Ideas
Sort by:Popular Today
3021 - 3040 of 600,637 photos
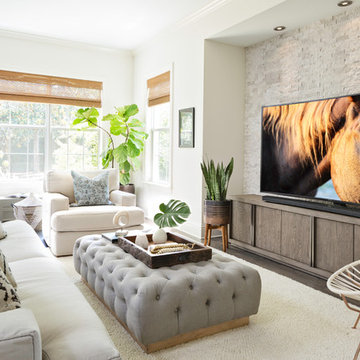
Native House Photography
Example of a beach style open concept dark wood floor family room design in Tampa with white walls, no fireplace and a tv stand
Example of a beach style open concept dark wood floor family room design in Tampa with white walls, no fireplace and a tv stand

Tricia Shay Photography
Mid-sized cottage open concept dark wood floor and brown floor family room photo in Milwaukee with white walls, a two-sided fireplace, a stone fireplace and a concealed tv
Mid-sized cottage open concept dark wood floor and brown floor family room photo in Milwaukee with white walls, a two-sided fireplace, a stone fireplace and a concealed tv
Find the right local pro for your project
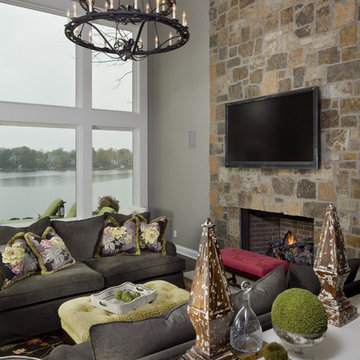
The fireplace had previously been blocking the view of the lake. We had it moved to the adjacent wall, which allowed the client to see the expanse of water from her family room.
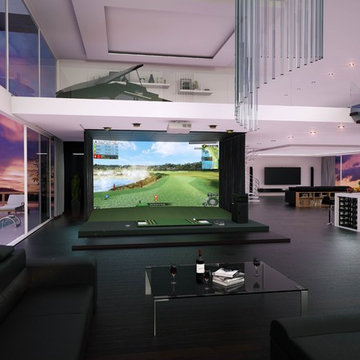
With a simulation-based business model consisting of golf, IT and culture, GOLFZON has the largest market share in the global golf simulator business. In addition, GOLFZON has been internationally recognized for the high quality of their products and currently has more than 5,300 affiliated locations in Korea. Around the globe, people enjoy golf with GOLFZON's system in more than 40 countries. Beginning in 2015, they are the Official Golf Simulator of the LPGA.
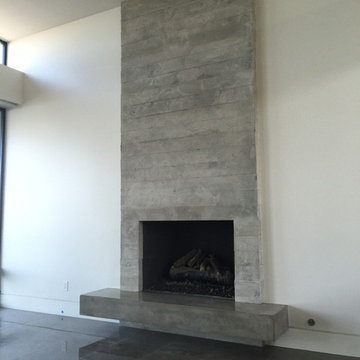
Concrete hearth,Fireplace surround,Board Form Concrete
Example of a mid-sized minimalist open concept family room library design in Orange County with white walls and a standard fireplace
Example of a mid-sized minimalist open concept family room library design in Orange County with white walls and a standard fireplace
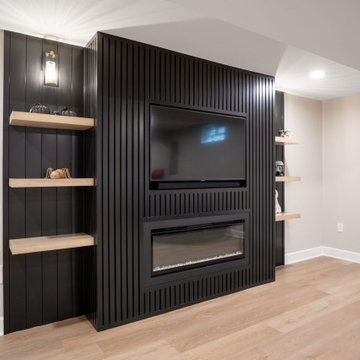
Sponsored
Hilliard, OH
Schedule a Free Consultation
Nova Design Build
Custom Premiere Design-Build Contractor | Hilliard, OH
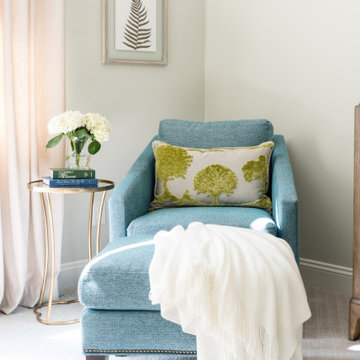
Mid-sized transitional open concept carpeted and gray floor family room photo in Charlotte with gray walls
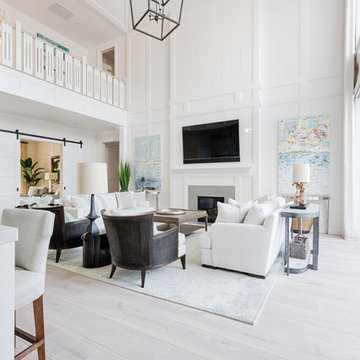
Example of a mid-sized transitional open concept light wood floor and beige floor family room design in Miami with white walls, a standard fireplace, a tile fireplace and a wall-mounted tv

This living room designed by the interior designers at Aspen Design Room is the centerpiece of this elegant home. The stunning fireplace is the focal point of the room while the vaulted ceilings with the substantial timber structure give the room a grand feel.
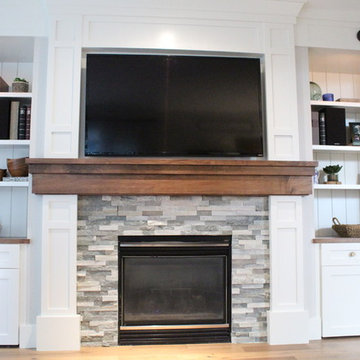
Rayna Vogel Interior Design, Nancy Chen Photography
Example of a large farmhouse open concept medium tone wood floor and brown floor family room design in Seattle with gray walls, a standard fireplace, a stone fireplace and a wall-mounted tv
Example of a large farmhouse open concept medium tone wood floor and brown floor family room design in Seattle with gray walls, a standard fireplace, a stone fireplace and a wall-mounted tv

Photography - LongViews Studios
Huge mountain style open concept medium tone wood floor and brown floor family room photo in Other with brown walls
Huge mountain style open concept medium tone wood floor and brown floor family room photo in Other with brown walls
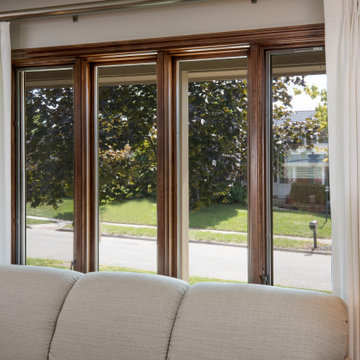
Sponsored
Plain City, OH
Kuhns Contracting, Inc.
Central Ohio's Trusted Home Remodeler Specializing in Kitchens & Baths
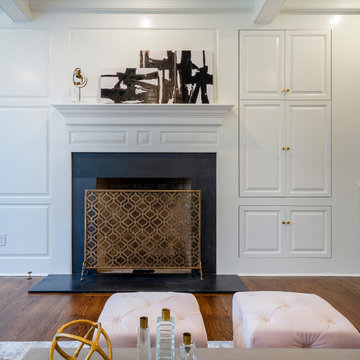
This step-down family room features a coffered ceiling and a fireplace with a black slate hearth. We made the fireplace’s surround and mantle to match the raised paneled doors on the built-in storage cabinets on the right. For a unified look and to create a subtle focal point, we added moulding to the rest of the wall and above the fireplace.
Sleek and contemporary, this beautiful home is located in Villanova, PA. Blue, white and gold are the palette of this transitional design. With custom touches and an emphasis on flow and an open floor plan, the renovation included the kitchen, family room, butler’s pantry, mudroom, two powder rooms and floors.
Rudloff Custom Builders has won Best of Houzz for Customer Service in 2014, 2015 2016, 2017 and 2019. We also were voted Best of Design in 2016, 2017, 2018, 2019 which only 2% of professionals receive. Rudloff Custom Builders has been featured on Houzz in their Kitchen of the Week, What to Know About Using Reclaimed Wood in the Kitchen as well as included in their Bathroom WorkBook article. We are a full service, certified remodeling company that covers all of the Philadelphia suburban area. This business, like most others, developed from a friendship of young entrepreneurs who wanted to make a difference in their clients’ lives, one household at a time. This relationship between partners is much more than a friendship. Edward and Stephen Rudloff are brothers who have renovated and built custom homes together paying close attention to detail. They are carpenters by trade and understand concept and execution. Rudloff Custom Builders will provide services for you with the highest level of professionalism, quality, detail, punctuality and craftsmanship, every step of the way along our journey together.
Specializing in residential construction allows us to connect with our clients early in the design phase to ensure that every detail is captured as you imagined. One stop shopping is essentially what you will receive with Rudloff Custom Builders from design of your project to the construction of your dreams, executed by on-site project managers and skilled craftsmen. Our concept: envision our client’s ideas and make them a reality. Our mission: CREATING LIFETIME RELATIONSHIPS BUILT ON TRUST AND INTEGRITY.
Photo Credit: Linda McManus Images
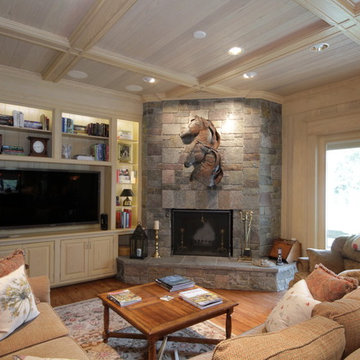
On estate acreage near Montpelier, this home was inspired by a Southern Living farmhouse vernacular design brought to the architect by the owner. With South Carolina architect, Wayne Crocker, and a Texas client, Virginia based Smith & Robertson was pre-selected as the builder and collaborated with landscape architect Buddy Spencer to create this estate quality masterpiece.
Painted by RB Painting Company in Charlottesville.
Designed by Wayne Crocker, AIA
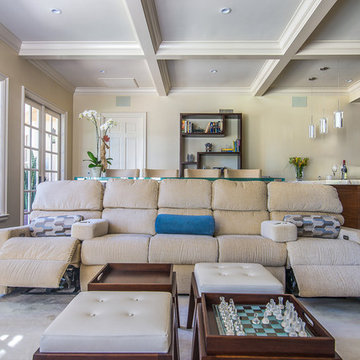
The client wanted to update her tired, dated family room. They had grown accustomed to having reclining seats so one challenge was to create a new reclining sectional that looked fresh and contemporary. This one has three reclining seats plus convenient USB ports.
The wood is a flat-cut walnut, run horizontally. The bar was redesigned in the same wood with onyx countertops. The open shelves are embedded with LED lighting.
The clients also wanted to be able to eat dinner in the room while watching TV but there was no room for a regular dining table so we designed a custom silver leaf bar table to sit behind the sectional with a custom 1 1/2" Thinkglass art glass top.
We also designed a custom walnut display unit for the clients books and collectibles as well as four cocktail table /ottomans that can easily be rearranged to allow for the recliners.
New dark wood floors were installed and a custom wool and silk area rug was designed that ties all the pieces together.
We designed a new coffered ceiling with lighting in each bay. And built out the fireplace with dimensional tile to the ceiling.
The color scheme was kept intentionally monochromatic to show off the different textures with the only color being touches of blue in the pillows and accessories to pick up the art glass.
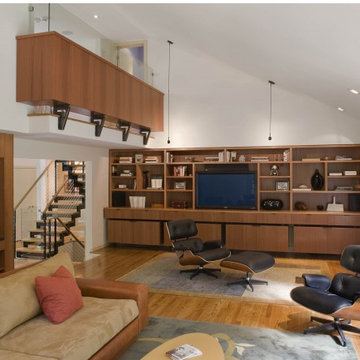
Family room - 1950s medium tone wood floor family room idea in New York with white walls and a media wall
Family Room Ideas

Sponsored
Westerville, OH
Fresh Pointe Studio
Industry Leading Interior Designers & Decorators | Delaware County, OH
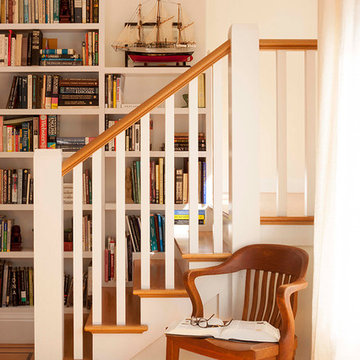
Photos by Langdon Clay
Family room library - large craftsman light wood floor family room library idea in San Francisco with white walls and no fireplace
Family room library - large craftsman light wood floor family room library idea in San Francisco with white walls and no fireplace
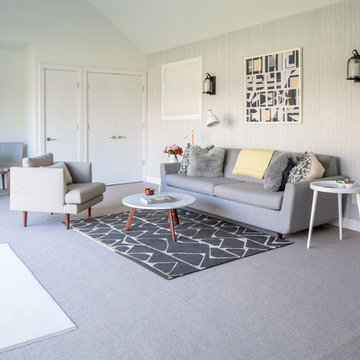
Modern luxury meets warm farmhouse in this Southampton home! Scandinavian inspired furnishings and light fixtures create a clean and tailored look, while the natural materials found in accent walls, casegoods, the staircase, and home decor hone in on a homey feel. An open-concept interior that proves less can be more is how we’d explain this interior. By accentuating the “negative space,” we’ve allowed the carefully chosen furnishings and artwork to steal the show, while the crisp whites and abundance of natural light create a rejuvenated and refreshed interior.
This sprawling 5,000 square foot home includes a salon, ballet room, two media rooms, a conference room, multifunctional study, and, lastly, a guest house (which is a mini version of the main house).
Project Location: Southamptons. Project designed by interior design firm, Betty Wasserman Art & Interiors. From their Chelsea base, they serve clients in Manhattan and throughout New York City, as well as across the tri-state area and in The Hamptons.
For more about Betty Wasserman, click here: https://www.bettywasserman.com/
To learn more about this project, click here: https://www.bettywasserman.com/spaces/southampton-modern-farmhouse/
152






