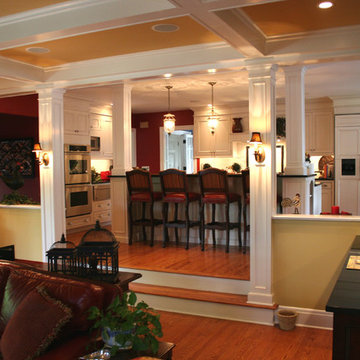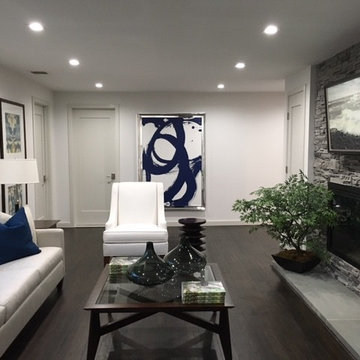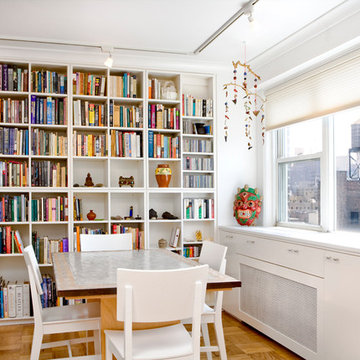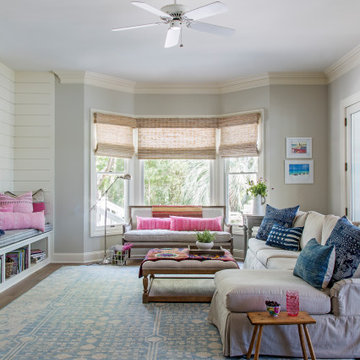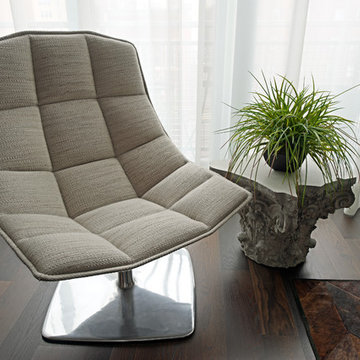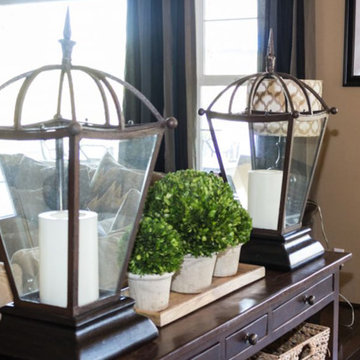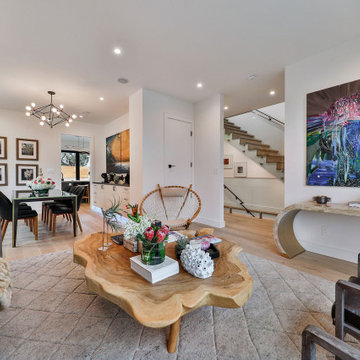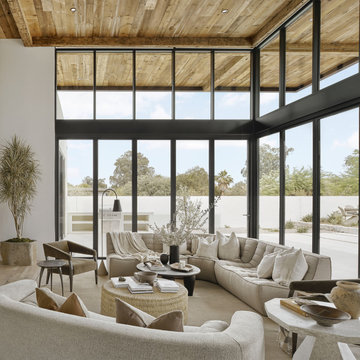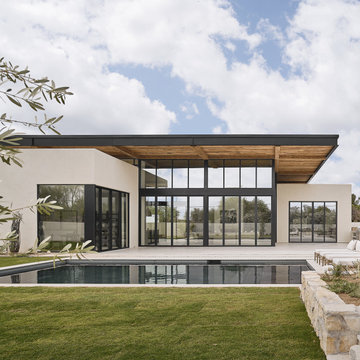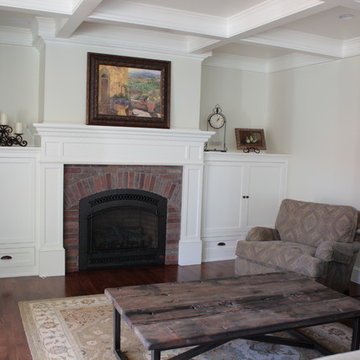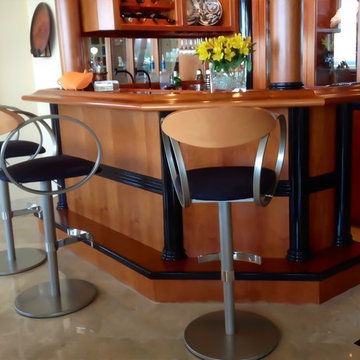Family Room Ideas
Refine by:
Budget
Sort by:Popular Today
53901 - 53920 of 600,383 photos
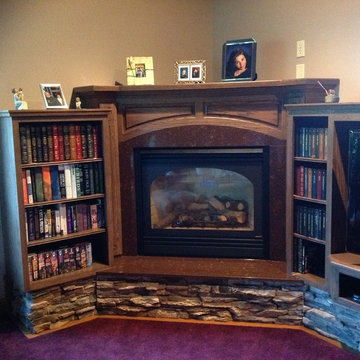
Holiday Kitchen Cabinets with Harrisburg SQ style door in Village stain.
The bench in front of the fireplace is Cambria quartz in Burnbury
Family room - traditional family room idea in Minneapolis
Family room - traditional family room idea in Minneapolis
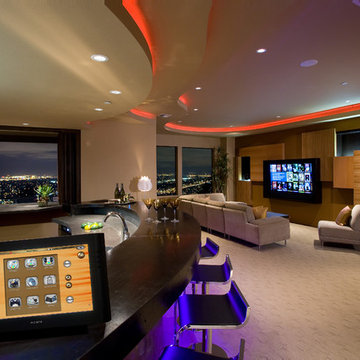
Custom designed Family Room with custom Savant System programmed touchpanel for audio, video, and automation control.
Example of a large minimalist enclosed carpeted family room design in Other with a media wall and beige walls
Example of a large minimalist enclosed carpeted family room design in Other with a media wall and beige walls
Find the right local pro for your project
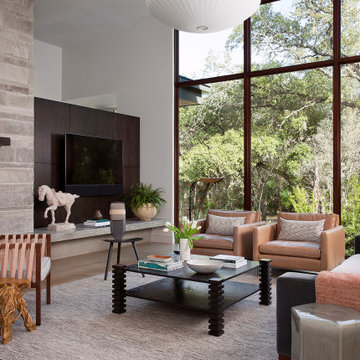
Example of a trendy light wood floor family room design in Austin with white walls, a standard fireplace, a stone fireplace and a wall-mounted tv
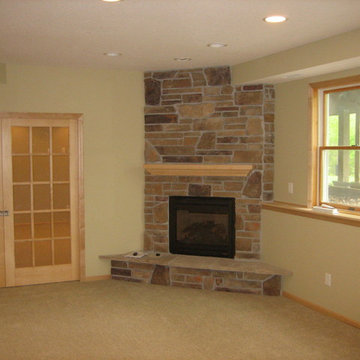
Jeff Russell
Mid-sized elegant enclosed carpeted and beige floor family room photo in Minneapolis with green walls, a corner fireplace and a stone fireplace
Mid-sized elegant enclosed carpeted and beige floor family room photo in Minneapolis with green walls, a corner fireplace and a stone fireplace
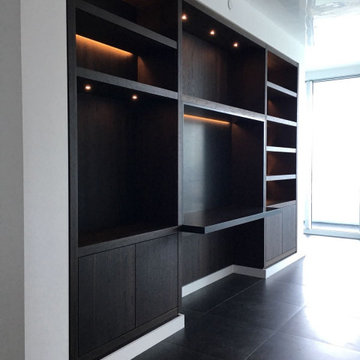
This beautiful family/TV room renovation project.
Example of a small minimalist open concept dark wood floor and black floor family room design in Miami with white walls and a media wall
Example of a small minimalist open concept dark wood floor and black floor family room design in Miami with white walls and a media wall
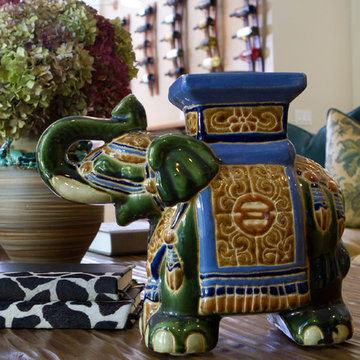
Family Room in Bristish Colonial Residence
Pasadena, CA
Erika Bierman Photography
www.erikabiermanphotography.com
Inspiration for a timeless family room remodel in Los Angeles
Inspiration for a timeless family room remodel in Los Angeles
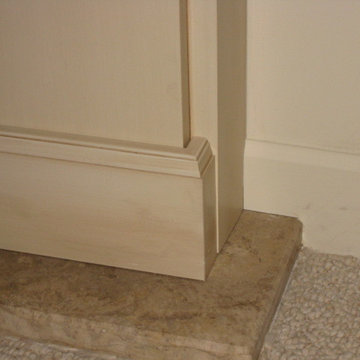
The transition to existing base-board makes a nice detail.
Inspiration for a mid-sized transitional carpeted family room remodel in Minneapolis with beige walls, a standard fireplace and a wood fireplace surround
Inspiration for a mid-sized transitional carpeted family room remodel in Minneapolis with beige walls, a standard fireplace and a wood fireplace surround
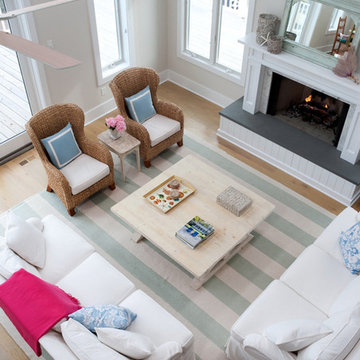
Beach style light wood floor family room photo in Other with a standard fireplace and a stone fireplace
Family Room Ideas
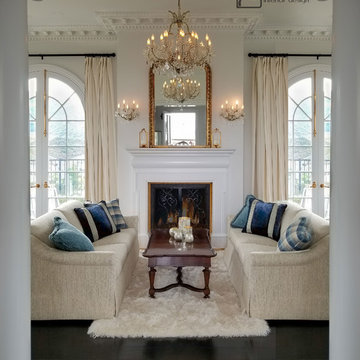
Guest House living room with ornate white moldings. In traditional style with contemporary colors. Gold, white, cream and blue furnishings.
White, gold and almost black are used in this very large, traditional remodel of an original Landry Group Home, filled with contemporary furniture, modern art and decor. White painted moldings on walls and ceilings, combined with black stained wide plank wood flooring. Very grand spaces, including living room, family room, dining room and music room feature hand knotted rugs in modern light grey, gold and black free form styles. All large rooms, including the master suite, feature white painted fireplace surrounds in carved moldings. Music room is stunning in black venetian plaster and carved white details on the ceiling with burgandy velvet upholstered chairs and a burgandy accented Baccarat Crystal chandelier. All lighting throughout the home, including the stairwell and extra large dining room hold Baccarat lighting fixtures. Master suite is composed of his and her baths, a sitting room divided from the master bedroom by beautiful carved white doors. Guest house shows arched white french doors, ornate gold mirror, and carved crown moldings. All the spaces are comfortable and cozy with warm, soft textures throughout. Project Location: Lake Sherwood, Westlake, California. Project designed by Maraya Interior Design. From their beautiful resort town of Ojai, they serve clients in Montecito, Hope Ranch, Malibu and Calabasas, across the tri-county area of Santa Barbara, Ventura and Los Angeles, south to Hidden Hills.
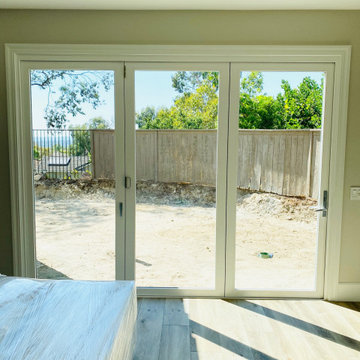
Wall of Windows Turned Into Bi-Fold Door Wall. Bi-Fold by Win Dor. White on White.
Example of a beach style shiplap wall family room design in Orange County with a stone fireplace
Example of a beach style shiplap wall family room design in Orange County with a stone fireplace
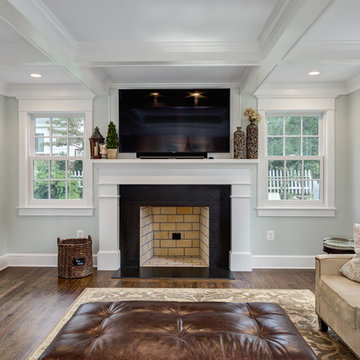
Inspiration for a large transitional open concept medium tone wood floor and brown floor family room remodel in DC Metro with gray walls, a standard fireplace, a tile fireplace and a tv stand
2696






